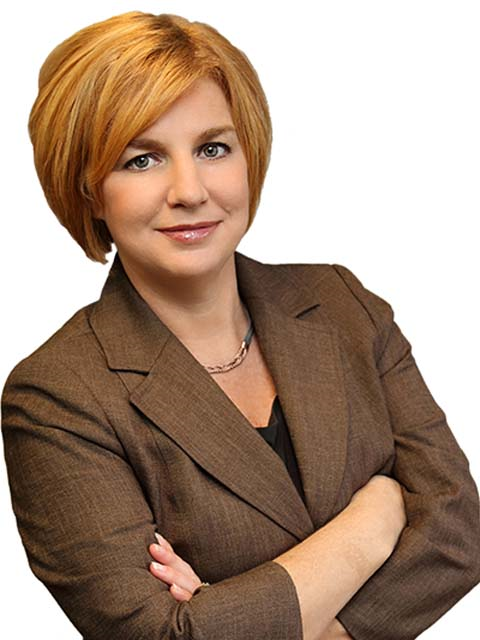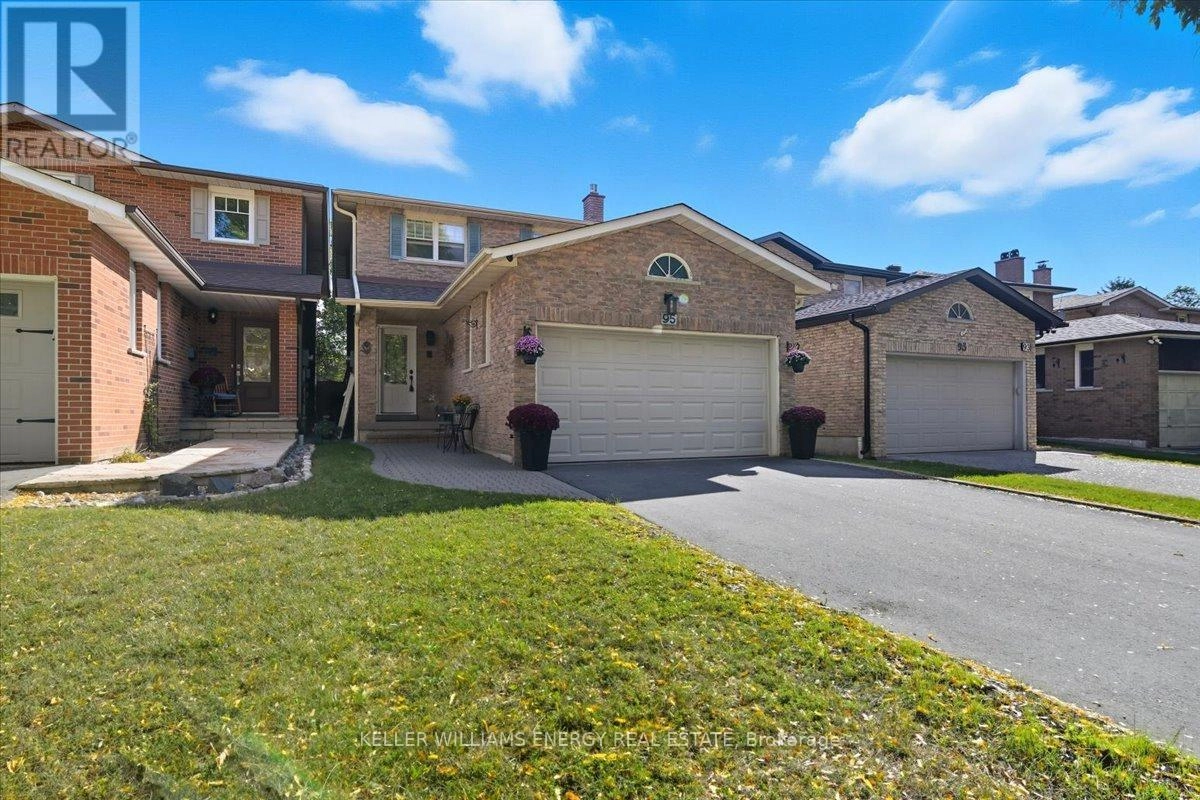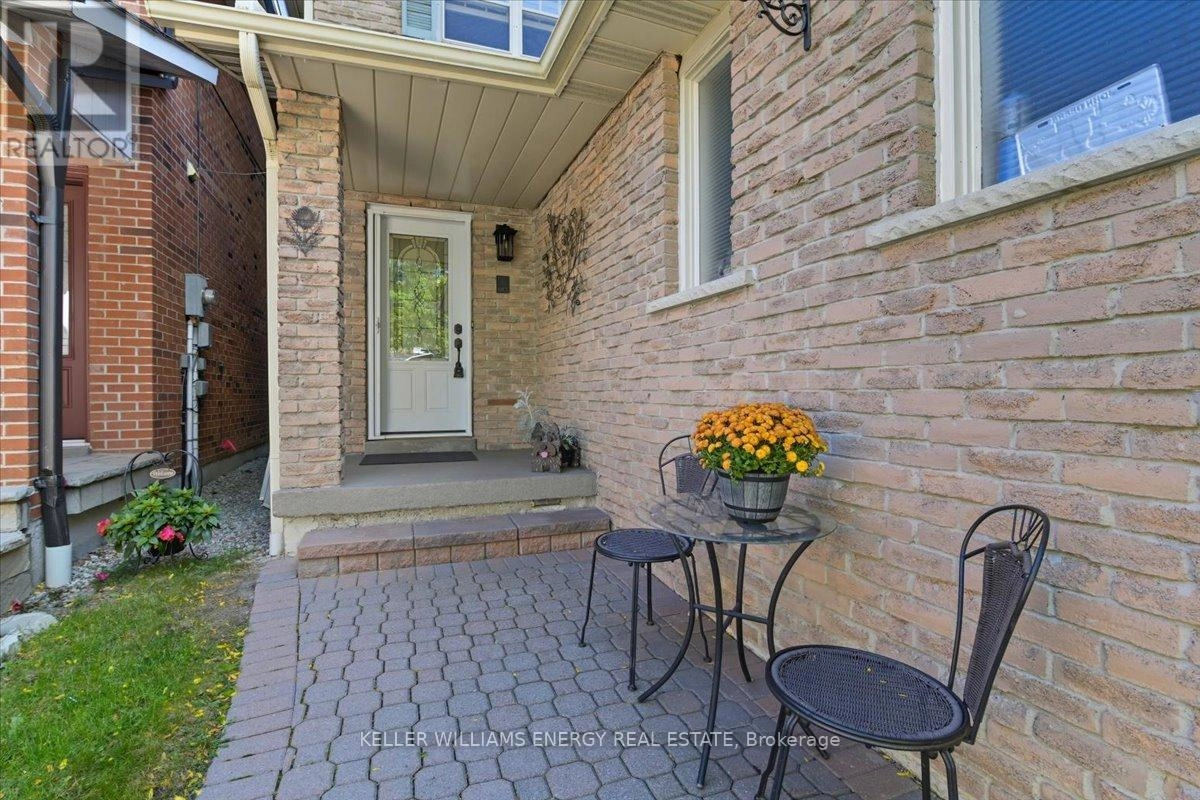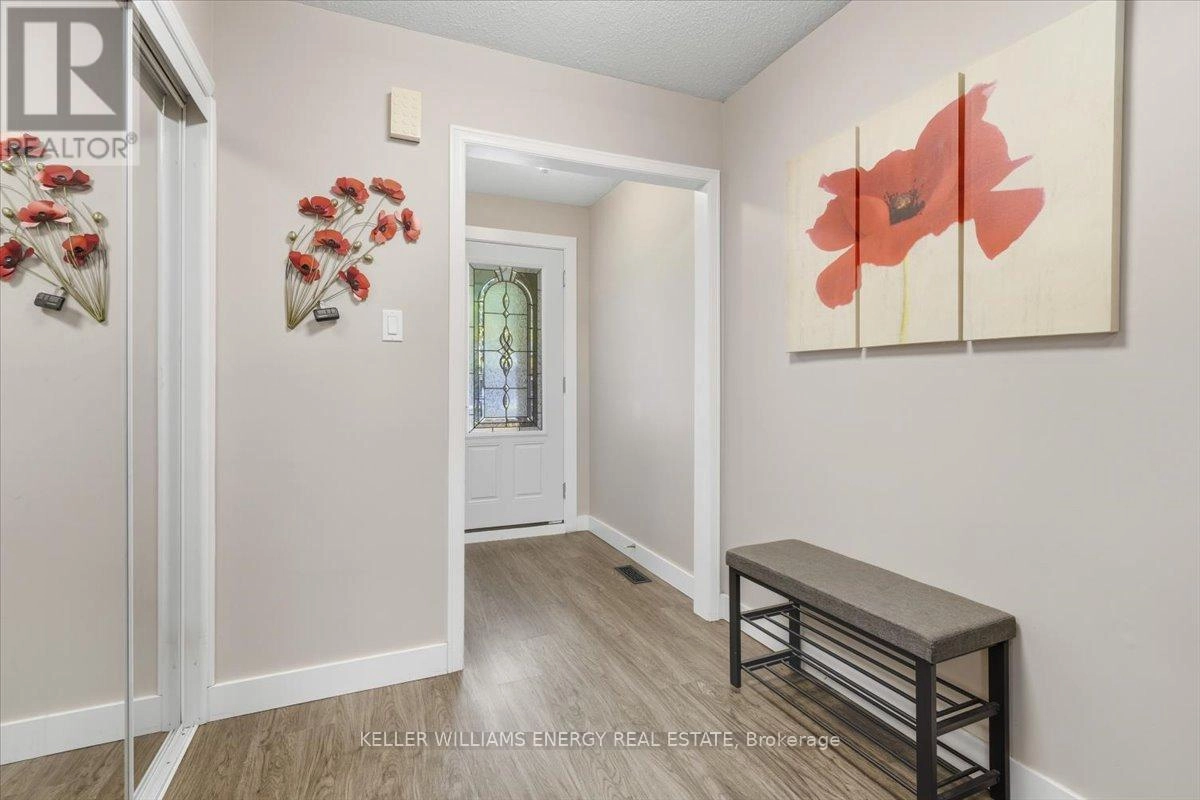95 Delmark Boulevard Markham, Ontario L3P 3Z7
$949,800
Location, location, location! Welcome to a great family home in Sherwood Amberglen with quick access to the 407, making commuting effortless. This desirable area offers nearby schools, parks, shopping, golf, and a hospital. The home backs onto crown land that leads directly to Amber Glen Park, ideal for families who enjoy the outdoors. This family-oriented neighbourhood is known for its tree-lined streets, peaceful suburban feel, and unbeatable convenience.Significant updates have been made to the homes major systems and exterior, including new shingles (2020), five new windows (2020), a new driveway (2024), and cleaned soffits (2024). Inside, are newer laminate floors (2017), a converted gas fireplace, and an updated furnace, air conditioner, fridge/freezer, and ceramic cooktop (all 2022). With an efficient layout and smart use of space, this is your opportunity to own a detached home in Markham. (id:59743)
Property Details
| MLS® Number | N12454238 |
| Property Type | Single Family |
| Community Name | Sherwood-Amberglen |
| Amenities Near By | Golf Nearby, Hospital, Place Of Worship, Public Transit |
| Community Features | Community Centre |
| Equipment Type | Water Heater |
| Features | Backs On Greenbelt |
| Parking Space Total | 6 |
| Rental Equipment Type | Water Heater |
| Structure | Deck, Patio(s), Shed |
Building
| Bathroom Total | 4 |
| Bedrooms Above Ground | 5 |
| Bedrooms Total | 5 |
| Age | 31 To 50 Years |
| Amenities | Fireplace(s) |
| Appliances | Garage Door Opener Remote(s), Water Heater |
| Basement Development | Finished |
| Basement Type | N/a (finished) |
| Construction Style Attachment | Link |
| Cooling Type | Central Air Conditioning |
| Exterior Finish | Brick |
| Fire Protection | Smoke Detectors |
| Fireplace Present | Yes |
| Foundation Type | Poured Concrete, Concrete |
| Half Bath Total | 2 |
| Heating Fuel | Natural Gas |
| Heating Type | Forced Air |
| Stories Total | 2 |
| Size Interior | 1,500 - 2,000 Ft2 |
| Type | House |
| Utility Water | Municipal Water |
Parking
| Attached Garage | |
| Garage |
Land
| Acreage | No |
| Fence Type | Fenced Yard |
| Land Amenities | Golf Nearby, Hospital, Place Of Worship, Public Transit |
| Sewer | Sanitary Sewer |
| Size Depth | 177 Ft |
| Size Frontage | 30 Ft ,1 In |
| Size Irregular | 30.1 X 177 Ft |
| Size Total Text | 30.1 X 177 Ft |
| Zoning Description | Rsd4 |
Rooms
| Level | Type | Length | Width | Dimensions |
|---|---|---|---|---|
| Second Level | Primary Bedroom | 5.28 m | 3.48 m | 5.28 m x 3.48 m |
| Second Level | Bedroom 2 | 3.03 m | 4.38 m | 3.03 m x 4.38 m |
| Second Level | Bedroom 3 | 3.15 m | 4.79 m | 3.15 m x 4.79 m |
| Second Level | Bathroom | 2.44 m | 1.19 m | 2.44 m x 1.19 m |
| Second Level | Bathroom | 3.15 m | 2.47 m | 3.15 m x 2.47 m |
| Lower Level | Bedroom 5 | 3.56 m | 3.11 m | 3.56 m x 3.11 m |
| Lower Level | Recreational, Games Room | 3.97 m | 5.6 m | 3.97 m x 5.6 m |
| Lower Level | Bathroom | 2.65 m | 3.1 m | 2.65 m x 3.1 m |
| Lower Level | Bedroom 4 | 3.56 m | 3.41 m | 3.56 m x 3.41 m |
| Main Level | Kitchen | 3.2 m | 4.69 m | 3.2 m x 4.69 m |
| Main Level | Dining Room | 3.2 m | 3.08 m | 3.2 m x 3.08 m |
| Main Level | Living Room | 3.44 m | 4.26 m | 3.44 m x 4.26 m |
| Main Level | Bathroom | 1.34 m | 1.68 m | 1.34 m x 1.68 m |

Broker
(905) 925-5478
(905) 925-5478
www.lets-make-it-happen.ca/
www.facebook.com/LetsMakeItHappenNorthOshawa

285 Taunton Road East Unit: 1a
Oshawa, Ontario L1G 3V2
(905) 723-5944
www.kellerwilliamsenergy.ca/
Contact Us
Contact us for more information






































