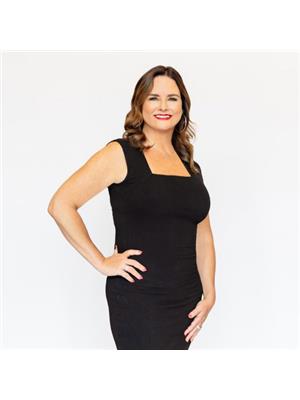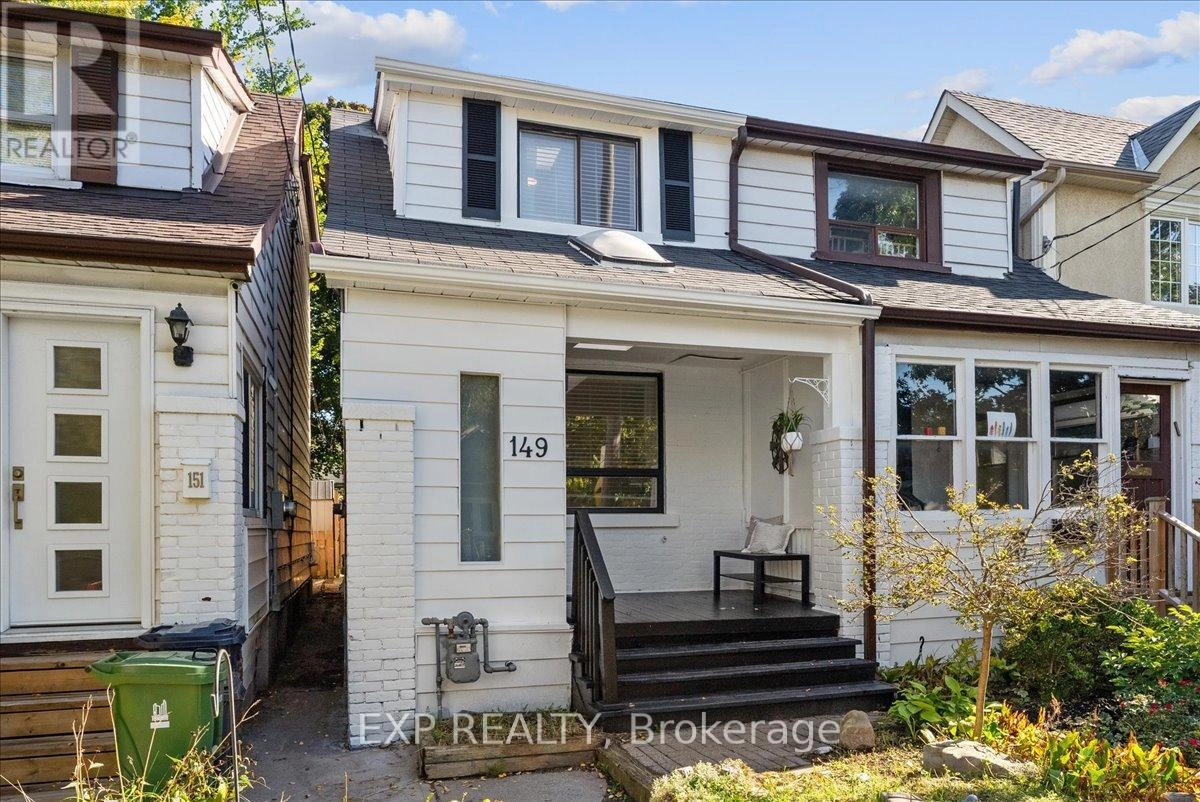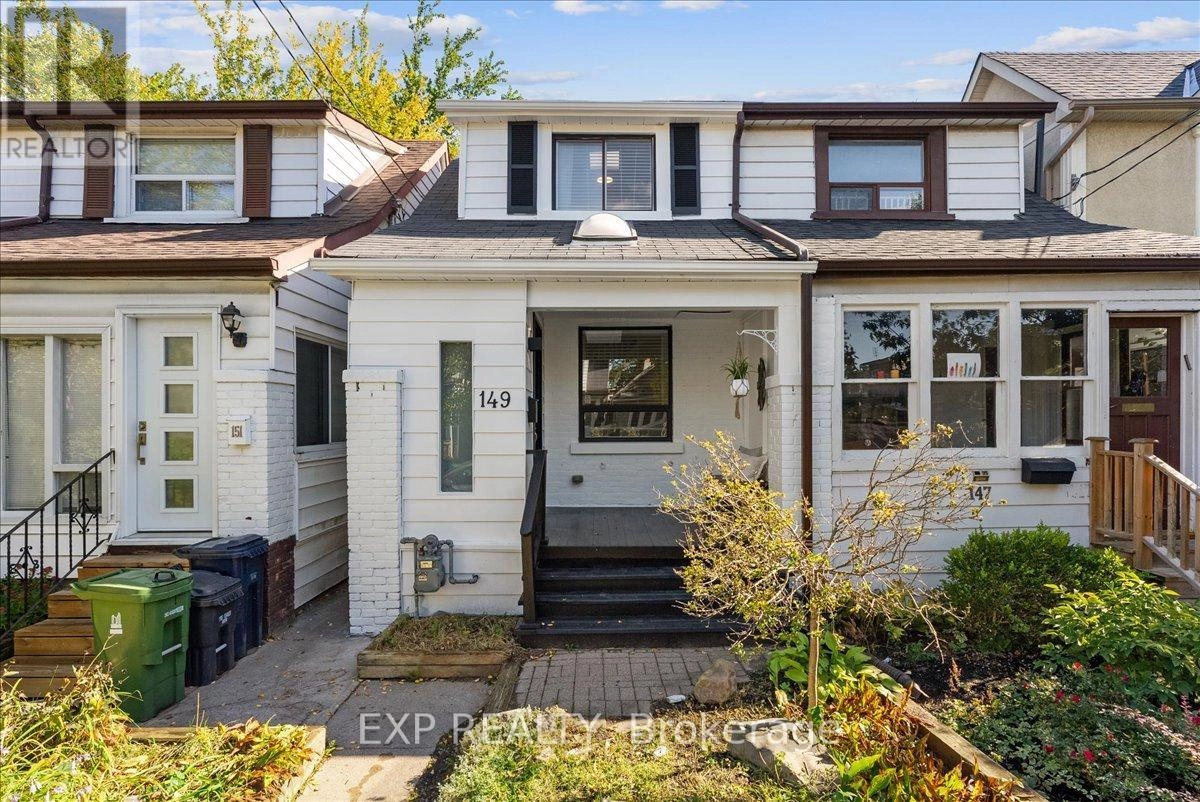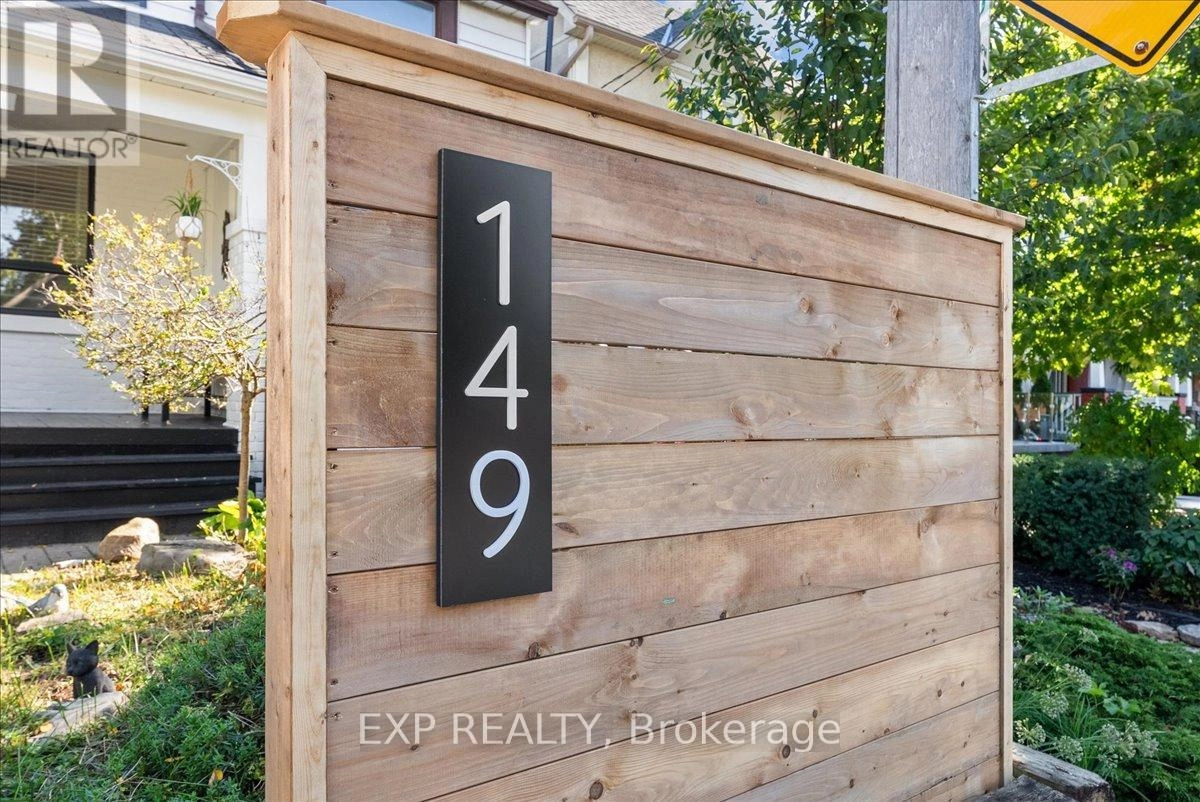149 Drayton Avenue Toronto, Ontario M4C 3M1
$799,900
Welcome to 149 Drayton Avenue, a stylishly updated semi-detached home in Torontos sought-after Upper Beaches. Located on a quiet, tree-lined street just steps from Coxwell Station, East Lynn Park, and the vibrant Danforth, this home blends timeless charm with modern upgrades in a walkable, family-friendly neighbourhood. The main floor was renovated in 2025, featuring luxury 9mm vinyl flooring, new baseboards, and a beautifully updated kitchen with quartz countertops and stainless steel appliances. Each room; living, dining, kitchen, and vestibule, was thoughtfully refreshed to maximize comfort and function, with sliding doors leading to a sunny, newly sodded backyard and stone patio. Upstairs offers two bedrooms, including a spacious primary with a skylight, dbl sliding closet, & B/I Drawers, plus a renovated 4-piece bath. The finished basement provides flexible space for a third bedroom, rec room, or office, complete with a second full bathroom and laundry area. Freshly painted inside and out in 2025, this move-in-ready home is ideal for first-time buyers or investors looking for a turnkey property in a high-demand east-end location. (id:59743)
Open House
This property has open houses!
2:00 pm
Ends at:4:00 pm
Property Details
| MLS® Number | E12454249 |
| Property Type | Single Family |
| Neigbourhood | East York |
| Community Name | Woodbine Corridor |
| Amenities Near By | Public Transit, Schools, Park |
| Community Features | Community Centre |
| Features | Carpet Free |
| Structure | Shed |
Building
| Bathroom Total | 2 |
| Bedrooms Above Ground | 2 |
| Bedrooms Below Ground | 1 |
| Bedrooms Total | 3 |
| Appliances | Dishwasher, Dryer, Range, Stove, Washer, Refrigerator |
| Basement Development | Finished |
| Basement Type | N/a (finished) |
| Construction Style Attachment | Semi-detached |
| Cooling Type | Central Air Conditioning |
| Exterior Finish | Aluminum Siding, Brick |
| Flooring Type | Vinyl, Laminate |
| Foundation Type | Block |
| Heating Fuel | Natural Gas |
| Heating Type | Forced Air |
| Stories Total | 2 |
| Size Interior | 700 - 1,100 Ft2 |
| Type | House |
| Utility Water | Municipal Water |
Parking
| No Garage | |
| Street |
Land
| Acreage | No |
| Fence Type | Fenced Yard |
| Land Amenities | Public Transit, Schools, Park |
| Sewer | Sanitary Sewer |
| Size Depth | 100 Ft |
| Size Frontage | 14 Ft ,9 In |
| Size Irregular | 14.8 X 100 Ft |
| Size Total Text | 14.8 X 100 Ft |
Rooms
| Level | Type | Length | Width | Dimensions |
|---|---|---|---|---|
| Second Level | Primary Bedroom | 3.3 m | 3.86 m | 3.3 m x 3.86 m |
| Second Level | Bedroom 2 | 3.31 m | 2.46 m | 3.31 m x 2.46 m |
| Basement | Bedroom 3 | 3.3 m | 3.86 m | 3.3 m x 3.86 m |
| Main Level | Living Room | 3.3 m | 3.86 m | 3.3 m x 3.86 m |
| Main Level | Kitchen | 3.45 m | 386 m | 3.45 m x 386 m |
| Main Level | Dining Room | 2.74 m | 3.45 m | 2.74 m x 3.45 m |
| Main Level | Foyer | 1.47 m | 1.24 m | 1.47 m x 1.24 m |

Salesperson
(289) 987-4888
(866) 530-7737
www.redshoehomes.com/
www.facebook.com/redshoehomes/
twitter.com/redshoehomes
www.linkedin.com/profile/view?id=9628039&trk=hb_tab_pro_top
6-470 King St W Unit 277
Oshawa, Ontario L1J 2K9
(866) 530-7737
(647) 849-3180
exprealty.ca/
Contact Us
Contact us for more information













































