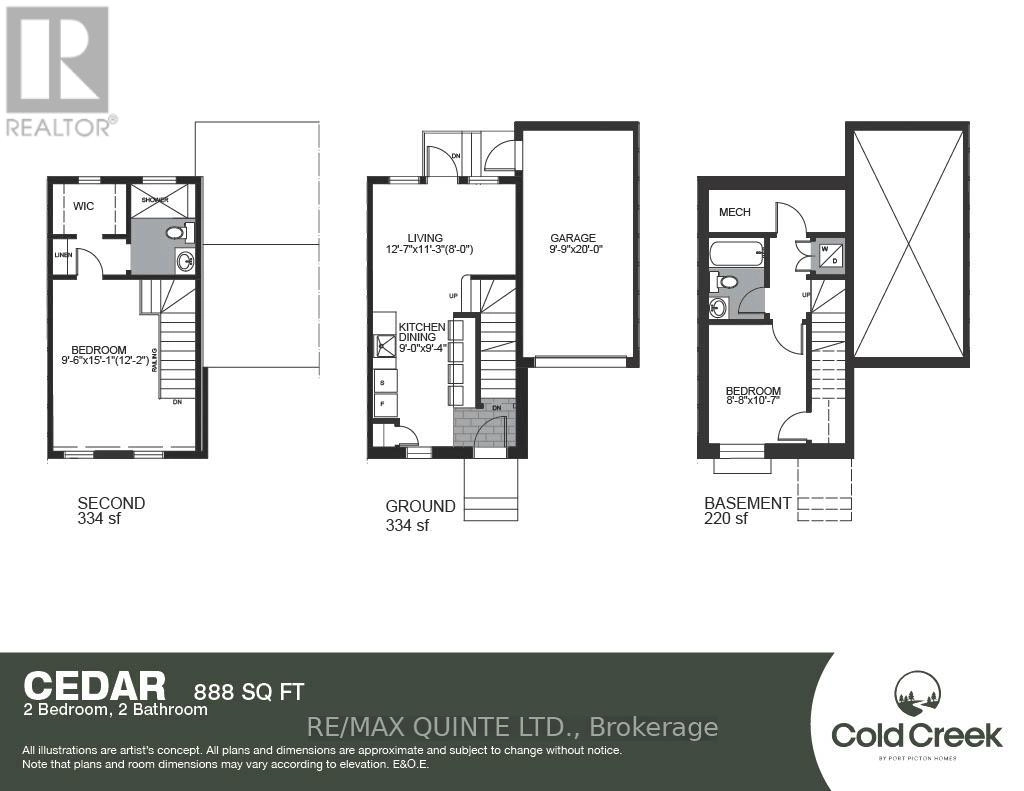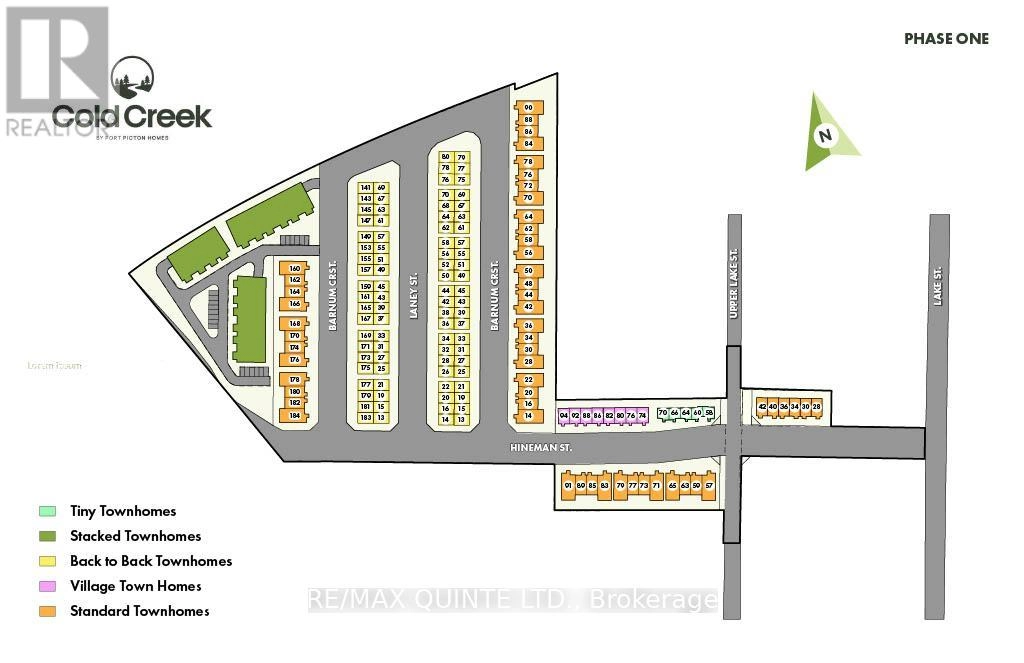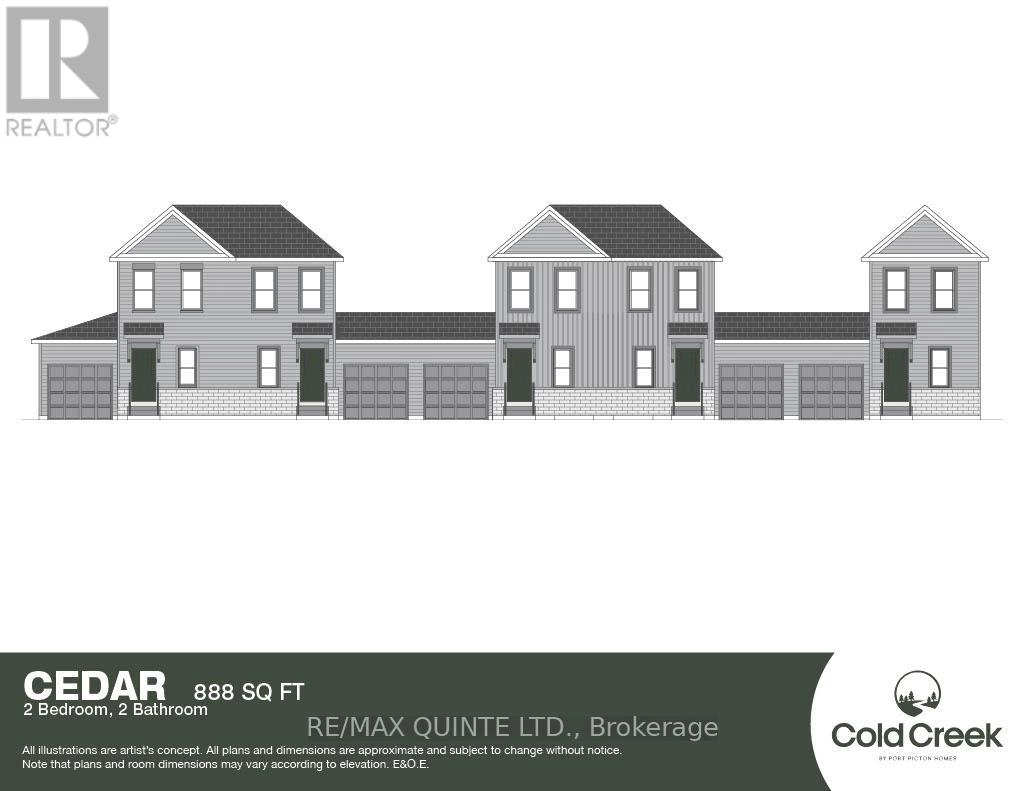60 Hineman Street Prince Edward County, Ontario K0K 2T0
$349,000
The Cedar is a cleverly designed 2-bedroom, 2-bathroom home offering 888 sq ft of bright, efficient living space in the new COLD CREEK community by Port Picton Homes. The "tiny townhome" main floor features a welcoming open-concept layout, combining the kitchen, dining, and living areas to create a warm and connected space perfect for daily living or entertaining. Thoughtful details such as an attached garage and convenient powder room make this home both functional and stylish. Upstairs, a comfortable primary bedroom and a full bathroom provide a cozy retreat, complete with a walk-in closet and a practical linen closet. Downstairs, the finished lower level expands your living space with a second bedroom, full bathroom, and laundry area, making it perfect for guests, family, or flexible living arrangements. Located within walking distance of Pictons vibrant Main Street, Cold Creek offers the best of small-town living with modern amenities close at hand. The Cedar pairs smart design and quality craftsmanship in a compact yet comfortable layout ideal for first-time buyers, downsizers, or those seeking a relaxed Prince Edward County lifestyle. (id:59743)
Property Details
| MLS® Number | X12454783 |
| Property Type | Single Family |
| Community Name | Hallowell Ward |
| Community Features | School Bus |
| Equipment Type | Water Heater - Electric, Water Heater |
| Features | Level Lot, Flat Site |
| Parking Space Total | 2 |
| Rental Equipment Type | Water Heater - Electric, Water Heater |
| Structure | Porch |
Building
| Bathroom Total | 2 |
| Bedrooms Above Ground | 2 |
| Bedrooms Total | 2 |
| Age | New Building |
| Basement Development | Finished |
| Basement Type | Full (finished) |
| Construction Style Attachment | Attached |
| Cooling Type | Central Air Conditioning |
| Exterior Finish | Brick, Vinyl Siding |
| Foundation Type | Poured Concrete |
| Heating Fuel | Electric |
| Heating Type | Heat Pump |
| Stories Total | 2 |
| Size Interior | 700 - 1,100 Ft2 |
| Type | Row / Townhouse |
| Utility Water | Municipal Water |
Parking
| Garage |
Land
| Acreage | No |
| Landscape Features | Landscaped |
| Sewer | Sanitary Sewer |
| Size Depth | 18.74 M |
| Size Frontage | 7.28 M |
| Size Irregular | 7.3 X 18.7 M |
| Size Total Text | 7.3 X 18.7 M|under 1/2 Acre |
| Zoning Description | R3-86 |
Rooms
| Level | Type | Length | Width | Dimensions |
|---|---|---|---|---|
| Second Level | Bedroom | 2.92 m | 4.6 m | 2.92 m x 4.6 m |
| Second Level | Bathroom | Measurements not available | ||
| Basement | Bedroom | 2.68 m | 3.26 m | 2.68 m x 3.26 m |
| Basement | Bathroom | Measurements not available | ||
| Main Level | Living Room | 3.87 m | 3.44 m | 3.87 m x 3.44 m |
| Main Level | Kitchen | 2.74 m | 2.86 m | 2.74 m x 2.86 m |
Utilities
| Cable | Available |
| Electricity | Installed |
| Sewer | Installed |

Salesperson
(613) 476-5900

(613) 476-5900
(613) 476-2225

Salesperson
(613) 476-5900

(613) 476-5900
(613) 476-2225
Contact Us
Contact us for more information





