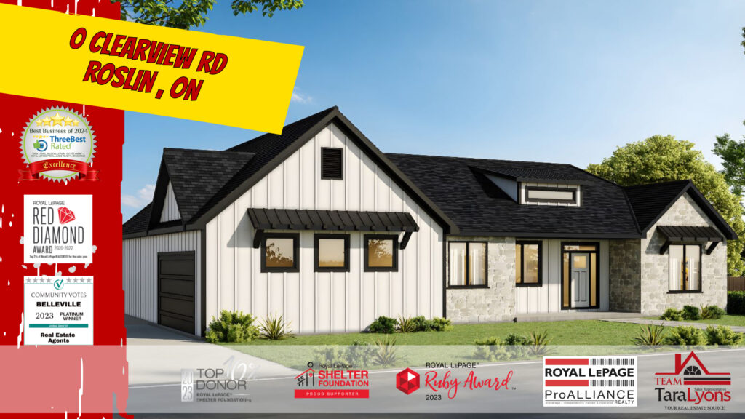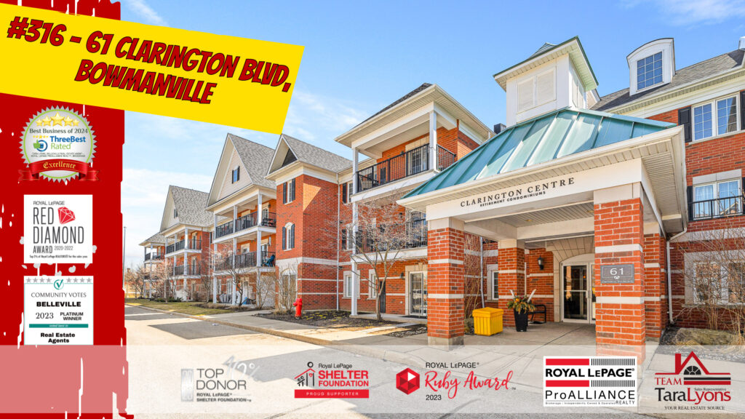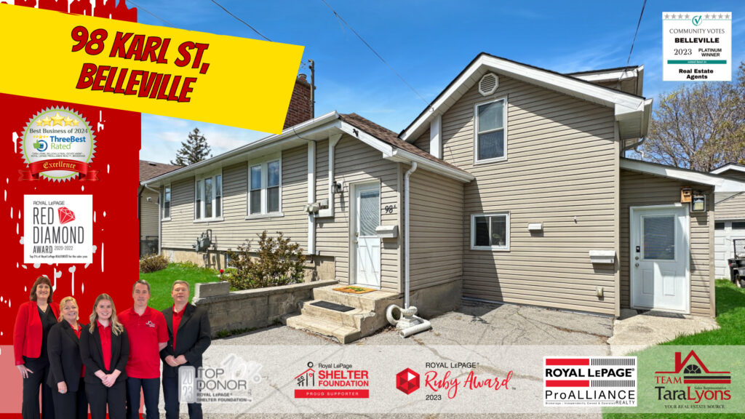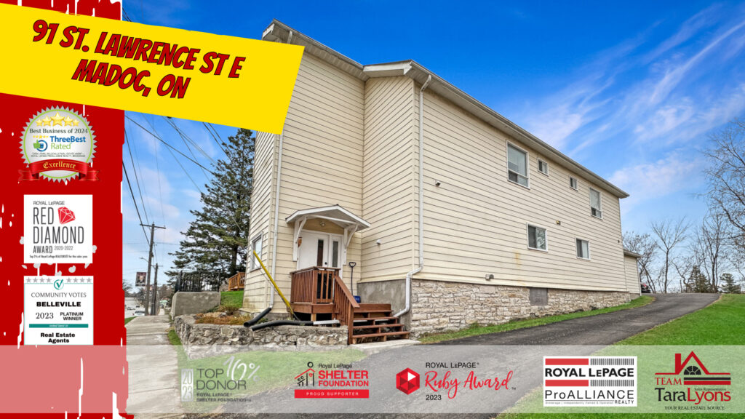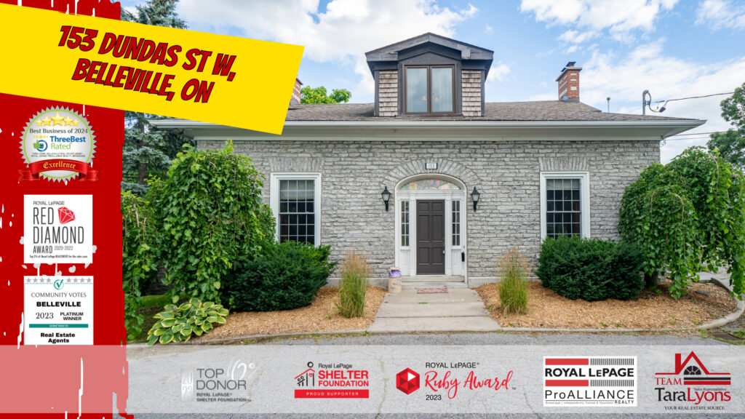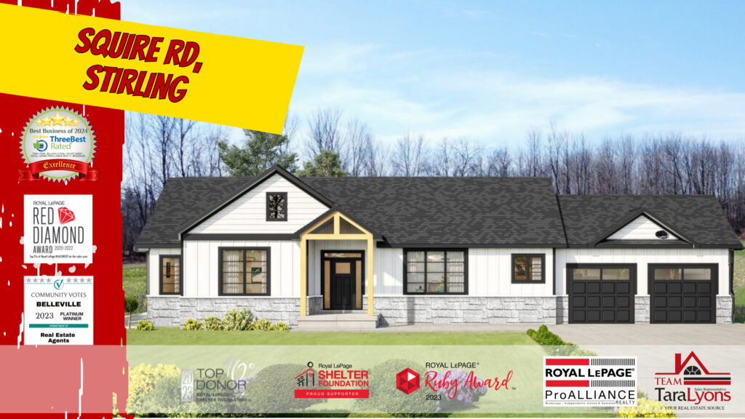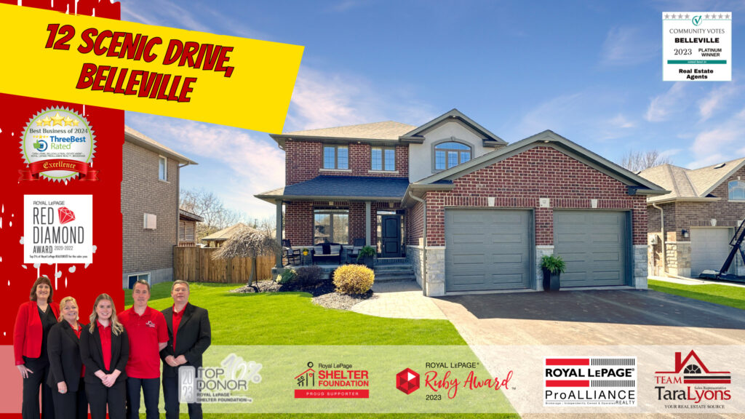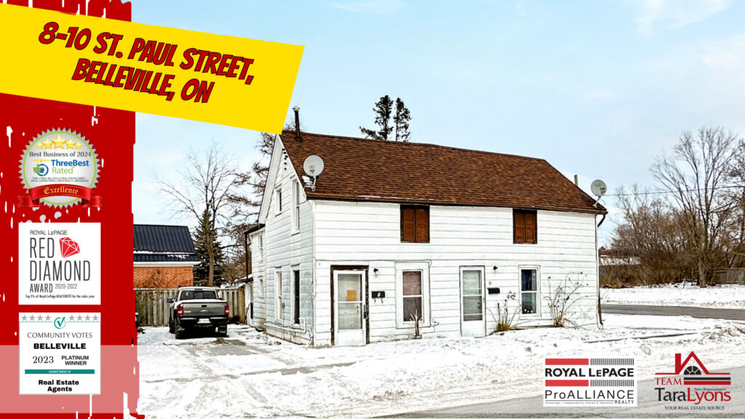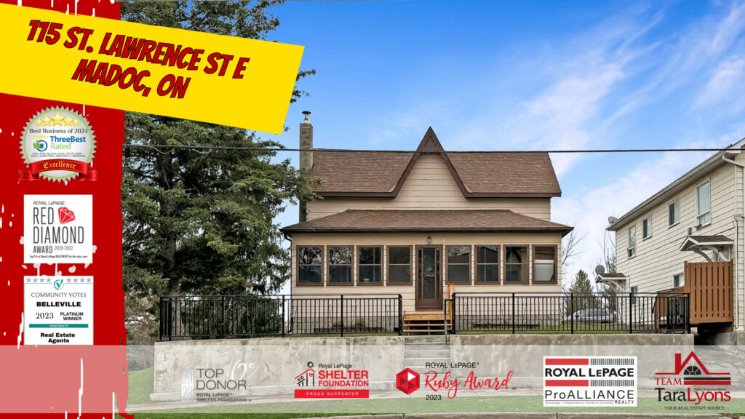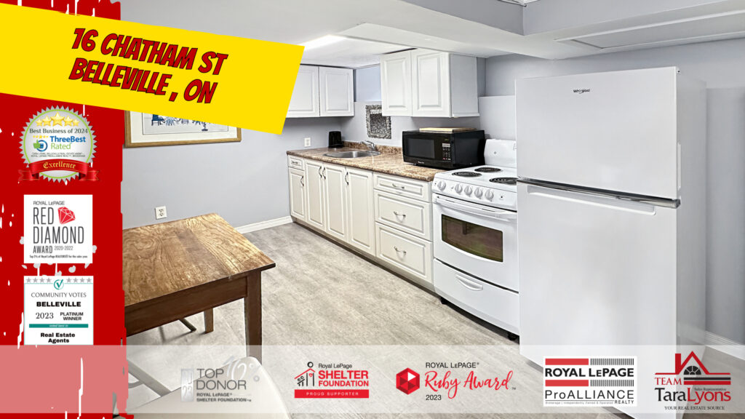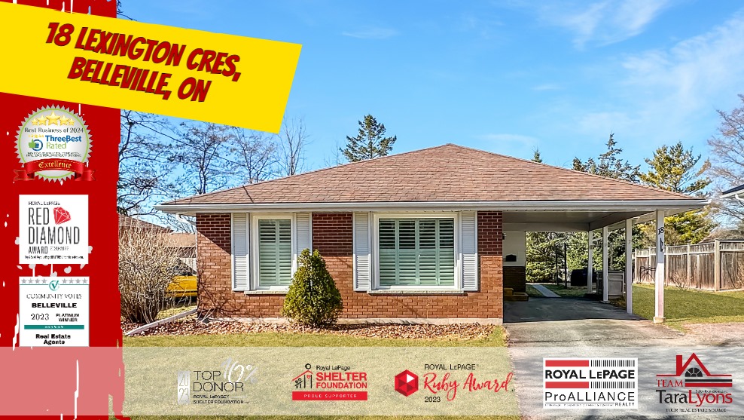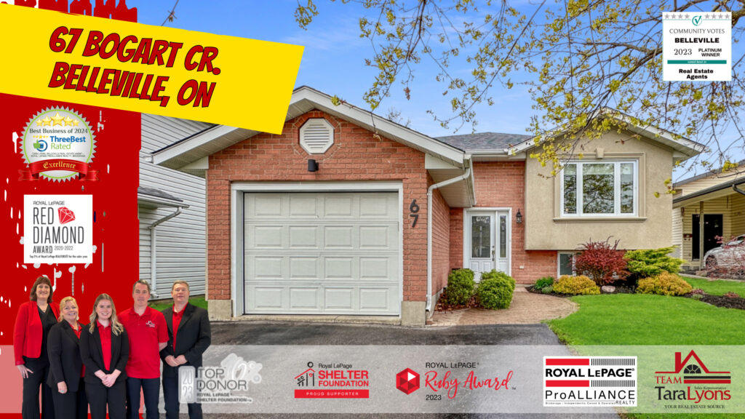$1,099,000 – Clearview Rd., Roslin Real Estate
$469,000 – # 316 – 61 Clarington Blvd, Bowmanville Real Estate
$599,900 – 98 Karl Street, Belleville Real Estate
$615,000 – 91 St. Lawrence Street E, Madoc Real Estate
$815,000 – 153 Dundas St. W, Belleville Real Estate
$949,900 – Squire Road, Stirling Real Estate
$977,900 – 12 Scenic Drive, Belleville Real Estate
SOLD – 8 and 10 St. Paul St. – Belleville, ON
SOLD – 16 Lane Ave. Unit 2, Belleville Real Estate
SOLD – 115 St. Lawrence Street E, Madoc Real Estate
LEASED -16 Chatham St, Belleville Lease
SOLD – 18 Lexington Cres, Belleville Real Estate
SOLD – 67 Bogart Cres, Belleville Real Estate
Search For More Homes
Lot 27 Grafton Heights
Grafton, Ontario
Grafton Heights is a stunning hillside parcel with sweeping views of the area landscape & Lake Ontario. In partnership with Hunt Custom Homes, this offering is a unique build-to-suit opportunity located in the heart of Grafton. Lot 27 is a 1.2 acre lot suitable for a walkout basement and will be serviced by natural gas, fibre optic internet & municipal water. Minutes to Cobourg, VIA Rail, the restaurants & services within the Hamlet of Grafton, Ste. Anne's Spa, Wicklow Beach & Highway 401 this lot provides you the freedom to share your ideas with a trusted builder to create the home that fits your unique needs and lifestyle preferences. (id:52068)
RE/MAX Hallmark First Group Realty Ltd.
15494 Hwy 41
Cloyne, Ontario
A stunning builder's home on 27 acres blending harmoniously with nature. Soaring 30’ ceilings in the great room compliments this open concept build. The primary bedroom featuring a walk through ensuite is an oasis you will look forward to unwind in. The large loft area is perfect for growing families and allows plenty of space for guests. Gather friends into the large gourmet kitchen with walk-in pantry and enjoy easy access to a wraparound deck. Additionally, the overall footprint provides potential for multi family or in law suite potential. The basement is mostly unfinished with 9’ ceilings and above grade windows. ICF construction and radiant heat with upgraded insulation provides year round efficient comfort. Superior building materials are evident throughout. The property situated on 27 acres has beautiful hardwood trees and sugar maples ready to tap - there is even your own waterfall - a great spot for a family picnic. Conveniently located across from Mazinaw Lake and nearby amenities - this property provides a unique, premium home in the heart of the Land O’ Lakes. Home to countless lakes, trails and recreational activities for you to explore and enjoy from the comfort of this executive country home or retreat. (id:52068)
Royal LePage Proalliance Realty
Lot 28 Grafton Heights
Grafton, Ontario
Grafton Heights is a stunning hillside parcel with sweeping views of the area landscape & Lake Ontario. In partnership with Hunt Custom Homes, this offering a unique build-to-suit opportunity located in the heart of Grafton. Lot 28 is a 1.1 acre lot suitable for a walkout basement and will be serviced by natural gas, fibre optic internet & municipal water. Minutes to Cobourg, VIA Rail, the restaurants & services within the Hamlet of Grafton, Ste. Anne's Spa, Wicklow Beach & Highway 401 this lot provides you the freedom to share your ideas with a trusted builder to create the home that fits your unique needs and lifestyle preferences. (id:52068)
RE/MAX Hallmark First Group Realty Ltd.
Lot 32 Grafton Heights
Grafton, Ontario
* TO BE BUILT. Photos are a SAMPLE ONLY * A classic style stone + vinyl exterior coupled with a beautiful blend of warm finishes & classic features on the interior of this 3 + 2 bed, 3 bath bungalow with a fully finished basement set on a .6 acre lot minutes to the Hamlet of Grafton, Lake Ontario & Highway 401. Serviced by municipal water & natural gas. A timber frame entry leads to the open concept main floor feat. 9ft ceilings throughout, hardwood flooring, vaulted ceiling in the living room, pot lights & built-in gas fireplace wrapped in rich tile & custom cabinetry. The open concept kitchen/dining area provides incredible cabinet space, a 10ft island, gas stove, quartz counters & full appliance package while the separate pantry w/ vegetable sink & wine cooler overlooks the front porch! Appreciate the tiled mud room w/ access to the 3-car garage & separate main floor laundry w/ storage cabinets & quartz counter! The primary suite offers a walk-in closet & luxurious 5pc. ensuite w/ bright windows & built-in storage. Two additional beds, a 4pc. bath & patio door access to the covered, timber frame, upper level deck completes this level while a fully finished basement leaves nothing to be desired; Luxury vinyl flooring, pot lighting, large rec room, 2 beds, 4pc. bath plus a home gym & storage + utility room. Backed by Tarion, this is a true testament to an extensively upgraded home delivered by your Builder. *Buyer to choose finishes. *HST included on completion* (id:52068)
RE/MAX Hallmark First Group Realty Ltd.
Lot 26 Grafton Heights
Grafton, Ontario
* TO BE BUILT. Photos are a SAMPLE ONLY * Grafton Heights: High on the hill with sweeping views of the area landscape & Lake Ontario. This 3 + 2 bed, 3 bath bungalow will be built with a fully WALKOUT finished basement set on a 1.2 acre lot serviced by natural gas & municipal water minutes to the Hamlet of Grafton, Ste. Anne's Spa, Wicklow Beach & Highway 401. A timber frame entry leads to the open concept main floor feat. 9ft ceilings throughout, hardwood flooring, vaulted ceiling in the living room, pot lights & built-in gas fireplace wrapped in tile & custom cabinetry. The open concept kitchen/dining area provides incredible cabinet space, a 10ft island, gas stove, quartz counters & full appliance package while the separate pantry w/ vegetable sink & wine cooler overlooks the front porch + tiled mud room w/ access to the 3-car garage & separate main floor laundry w/ storage cabinets & quartz counters! The primary offers a walk-in closet & luxurious 5pc. ensuite w/ bright windows & built-in storage. Patio door access to the covered, timber frame, upper level deck completes this level while the fully finished basement boasts Luxury vinyl flooring, pot lighting, large rec room, 2 beds, 4pc. bath plus a home gym & storage + utility room. Backed by Tarion, this is a true testament to an extensively upgraded home delivered by your Builder. HRV, Central Air & paved drive *Buyer to choose finishes. *HST included on completion* (id:52068)
RE/MAX Hallmark First Group Realty Ltd.
21914 Loyalist Parkway Unit# 2
Carrying Place, Ontario
Check something off everyone’s list with this grand custom-built family home. With a clever design that spans 3,352 sq ft of finished space, this solid brick bungalow is impressive. The open concept flows effortlessly from the foyer to the custom cabinetry kitchen, with a spacious dining area that sprawls into the great room. The large bay windows, skylights, & high ceilings create a bright & welcoming atmosphere. With ample space for a growing family & room to spare for guests, you'll want to entertain loved ones & show them all that PEC has to offer. The practical main floor layout includes 4 beds, 3 baths, laundry/mudroom, access to the two-car garage/workspace, + multiple doors outside. The master bedroom offers his & her closets + a 2pc ensuite, & the 4pc bath features a jetted tub. The partially finished lower level has multiple storage rooms, office space, cellar, & a 2023 renovated family room that currently hosts a home-based business. A rare bonus is the indoor pool, which awaits a new liner & water line. The pool area also features a shower & plumbing for a bathroom, making it ideal for a potential in-law suite, Airbnb, or studio space. You'll enjoy the nearly 1-acre property with poured concrete patio (wired for hot tub), back porch to partially fenced yard, & oversized driveway that fits 9+ vehicles. This landscaped corner lot is complete with a barn-style shed, mature trees, organic garden, flowerbeds, firepits, & seasonal spawning creek. Located on a private Cul de Sac with friendly neighbours + access to forest & trails, you'll feel like you're living in the countryside, though you're just minutes to Trenton, the 401, all amenities, schools, & hospital. Includes newer septic & furnace (2018), appliances, light fixtures, window coverings, woodstove, central air, well + water equipment, sump system, & more. Furnishings are negotiable, making this an excellent investment property with incredible income potential. Dream big & make this home your own! (id:52068)
Century 21 Lanthorn Real Estate Ltd.
Lot 3 Royal Gala Drive
Brighton, Ontario
A custom created, modern 2-storey located in the latest phase of Applewood Meadows, backing onto mature trees and providing a walkout basement in the heart of Brighton! This spacious 3-bedroom, 2.5 bath features 1900+ sqft with luxurious features included in the purchase price. A covered patio leads to the entry foyer which offers inside access to the 2-car garage while the open concept kitchen and dining area which includes quartz countertops, a centre island, upgraded lighting package, tile backsplash and plenty of room to host! The spacious living room with a walkout to the covered rear patio offers a calm place to unwind while the main floor primary suite features a walk-in closet & 5pc. ensuite. The upper level is host to two additional bedrooms, a 2pc. bath & family room/flex space. Included is a full TARION Warranty, all appliances (fridge, stove, dishwasher, washer, dryer) + comfort, and convenience in a town known for its charm, sense of community, and its nod to nature. Enjoy Presqu'ile Provincial Park, Millenium Trail, Lake Ontario, Beaches, PEC & more while local shops & restaurants provide a diverse experience for residents and visitors alike! Elementary & High Schools are nearby. With easy access to major highways and transportation hubs, commuting to cities like Toronto or Kingston is a breeze. WELCOME HOME! *September 2024 closing with opportunity to advance* (id:52068)
RE/MAX Hallmark First Group Realty Ltd.
361 Crowes Road
Picton, Ontario
Beautiful 7.4 acre building lot on a quiet country road in Prince Edward County, close to Milford and 10 minutes to Picton. This 7.4 acre lot consists of approximately 2.4 acres of open land and 5.0 acres of trees. This newly severed lot has new driveway and a new blasted well. Come and see this beautiful lot today. (id:52068)
RE/MAX Quinte Ltd.
70 Queen Street
Belleville, Ontario
Beautiful Old East Hill Duplex. This is a rare opportunity to own a stunning upper and lower duplex in the heart of Old East Hill. The property is located on a quiet street and is surrounded by beautiful mature trees. The house has been meticulously maintained and has an updated roof from 2022. Each unit is a spacious 2 bedroom with updated windows and plenty of natural light. The basement features ample storage and laundry facilities for both units. The property also boasts two single paved driveways for easy parking and two separate meters for each unit. The property has been well cared for and is move-in ready. Don't miss out on this opportunity to own a beautiful Old East Hill duplex! (id:52068)
Royal LePage Proalliance Realty
473 Joseph Gale Street
Cobourg, Ontario
Welcome to EAST VILLAGE in the beautiful Town of COBOURG, located close to Lake Ontario's vibrant waterfront, beaches, downtown, shopping, parks and restaurants. This gorgeous 2 bedroom, 2 bath bungalow features stylish upgrades & finishes and is the perfect space for downsizing or an ideal starter home. Kitchen with Island, upgraded light fixtures and loads of cabinet space. Open-concept dining/kitchen/living space with coffered ceilings. Relax in the Great Room and use the large space for family gatherings. Large Primary Bedroom with a Walk-In Closet and Ensuite. Second Bedroom can be used as a guest room, den or an office for your work-at-home needs with fibre internet available. Upgraded oak stairs lead to your full basement, perfect for storage, workshop or extend your living space even further with option to add bedrooms, rec room and bathroom (includes a rough-in). Convenient inside entry from the garage adds to the convenience of this home. Includes Hi-Eff Gas Furnace, HRV for healthy living, Luxury Vinyl Plank and Tile flooring throughout main level and many more upgrades. Convenient drive to the 401 corridor and an easy 40 minute commute to the Oshawa GO. 3.99% FINANCING AVAILABLE TO QUALIFIED PURCHASERS! (id:52068)
Royal LePage Proalliance Realty
115 Butternut Lane
Cherry Valley, Ontario
Just across the street from all the fun! From the cottage door you can access all the amenities found at East Lake Shores: Family pool, tennis and basketball courts, dog park and playground within a minute walk! Just 10 minutes walk to the lakefront where you can enjoy the canoes or a swim in the Adults Only pool. This 2 bedroom cottage has a spacious main level with open concept living and dining room lined with large windows so you can enjoy the views over the meadows area. Sunsets will be the highlight of your day! The kitchen has a large island, decorative backsplash and all appliances and cookware are included. In the 4-piece bathroom you will find a stackable laundry closet. All furnishings are included too! Up the ladder in the loft you will find even more space for your family to spread out with 2 single beds and a/c unit. Outside a lovely interlocking stone patio is a relaxing spot to enjoy the day and evening. Parking is close by and of course you will love the perks of owning a property with the benefits of resort living! Condo fees include: water/sewer, internet, cable, telephone, grounds maintenance, management for $643/month. Enjoy a low-maintenance property and 3-seasons of fun! (Open April to November) (id:52068)
RE/MAX Quinte Ltd.
57 Aletha Drive Drive
Wellington, Ontario
Unwind and embrace all that ‘Wellington On The Lake’ has to offer! This prestigious adult-living community is highly sought after to satisfy the most vibrant and tranquil lifestyles alike. Not to mention, a golfer’s dream come true! Situated within The Villas, you will find this immaculate 2+1 bed, 2.5 bath, semi-detached bungalow backing onto the 2nd hole of Wellington’s own golf course! Just a stone’s throw away from Lake Ontario, enjoy strolling the boardwalk along the Wellington beach or skip into the village where you can partake in fine dining, farmer’s markets and boutique shopping. Conveniently, the historical Millennium Trail, a 44km adventure is right at your doorstep! Located on a quiet road, this quaint villa welcomes you with a spacious covered front porch, a perfect escape for your morning coffee while reading the Wellington Times. Step into the welcoming foyer where you’ll find a versatile bedroom or office to your right. The generous main floor boasts an elegant kitchen with granite counters, a large island for entertaining and expansive dining room space. Off the entryway, you will find main floor laundry and convenient access to your oversized car garage. Natural light fills the living room through sliding patio doors; escape to the deck where you can enjoy beautiful sunsets while catching glimpses of golfers sinking their putts! The spacious primary bedroom offers a WIC, ensuite bath with bathtub, shower and dual basins. Downstairs, relish in a fully finished basement which offers a third bedroom, 3pc bath, and an abundance of space for a family room or to accommodate guests. A retirees dream as you experience all that PEC has to offer in wineries, breweries, theatre, markets, and desirable county living. The community recreation centre offers a heated pool, tennis/pickle ball courts, shuffle board, bocce ball and endless daily activities only steps away! Come visit this desirable community, fall in love and you too can CALL THE COUNTY HOME®. (id:52068)
Keller Williams Energy Real Estate
