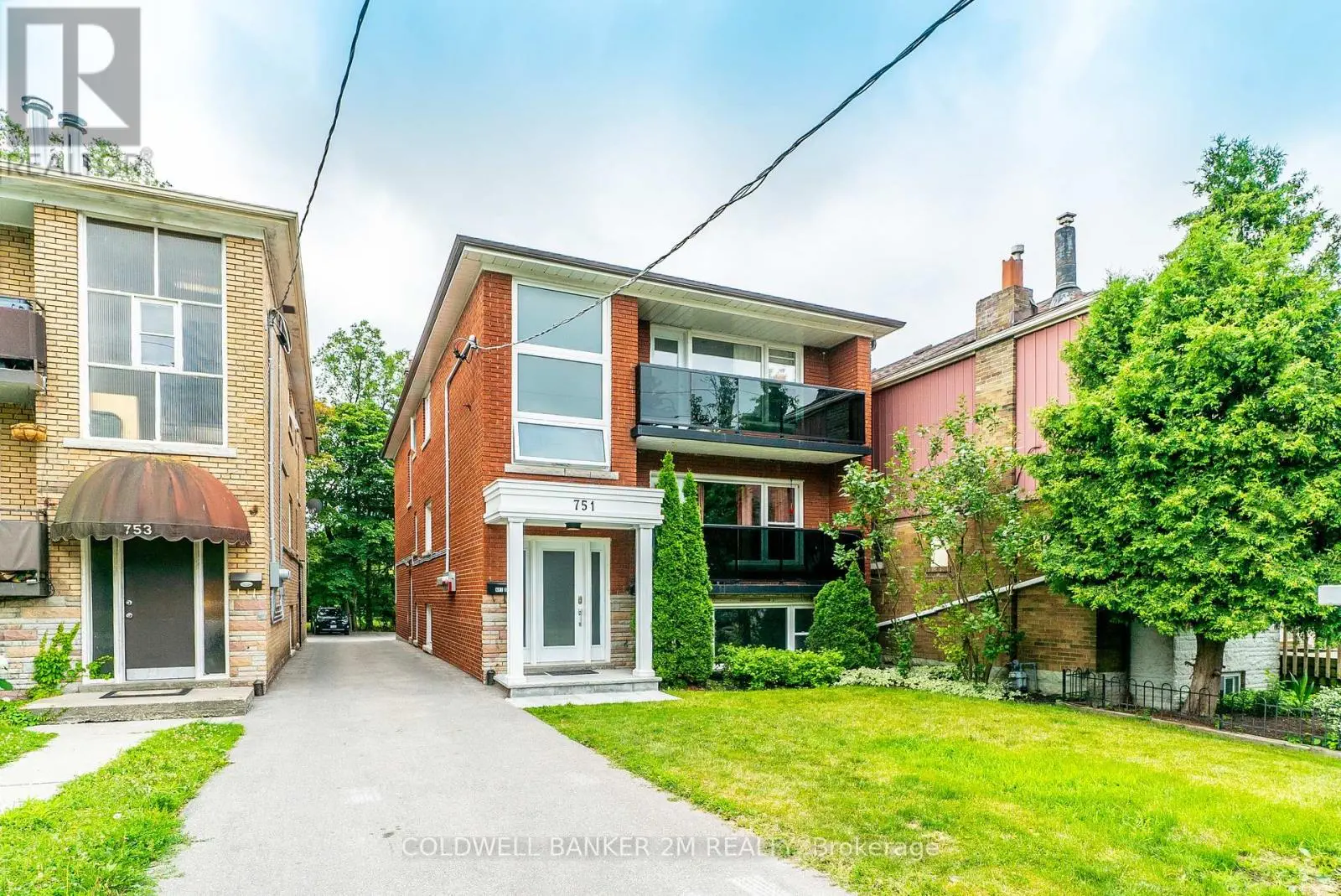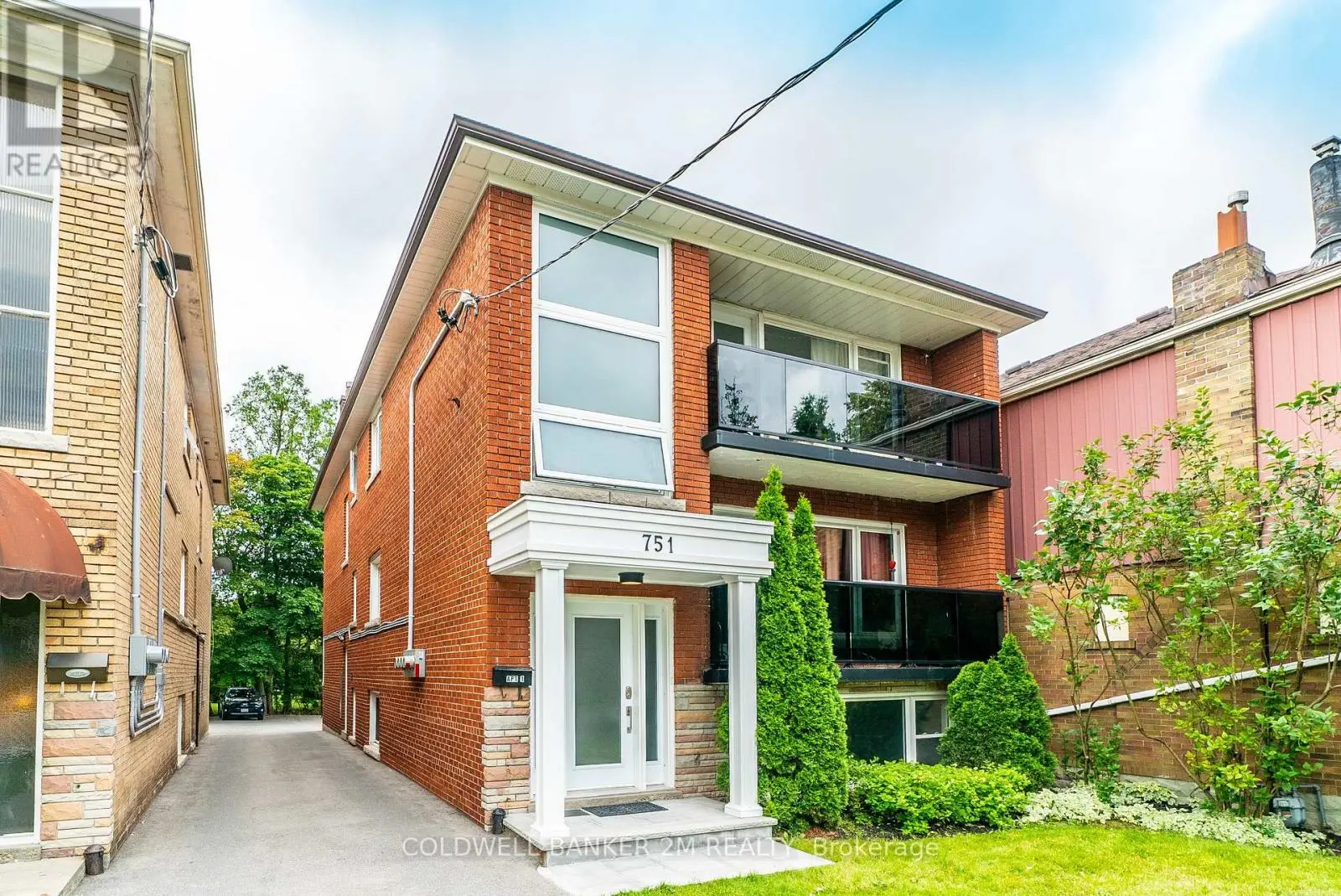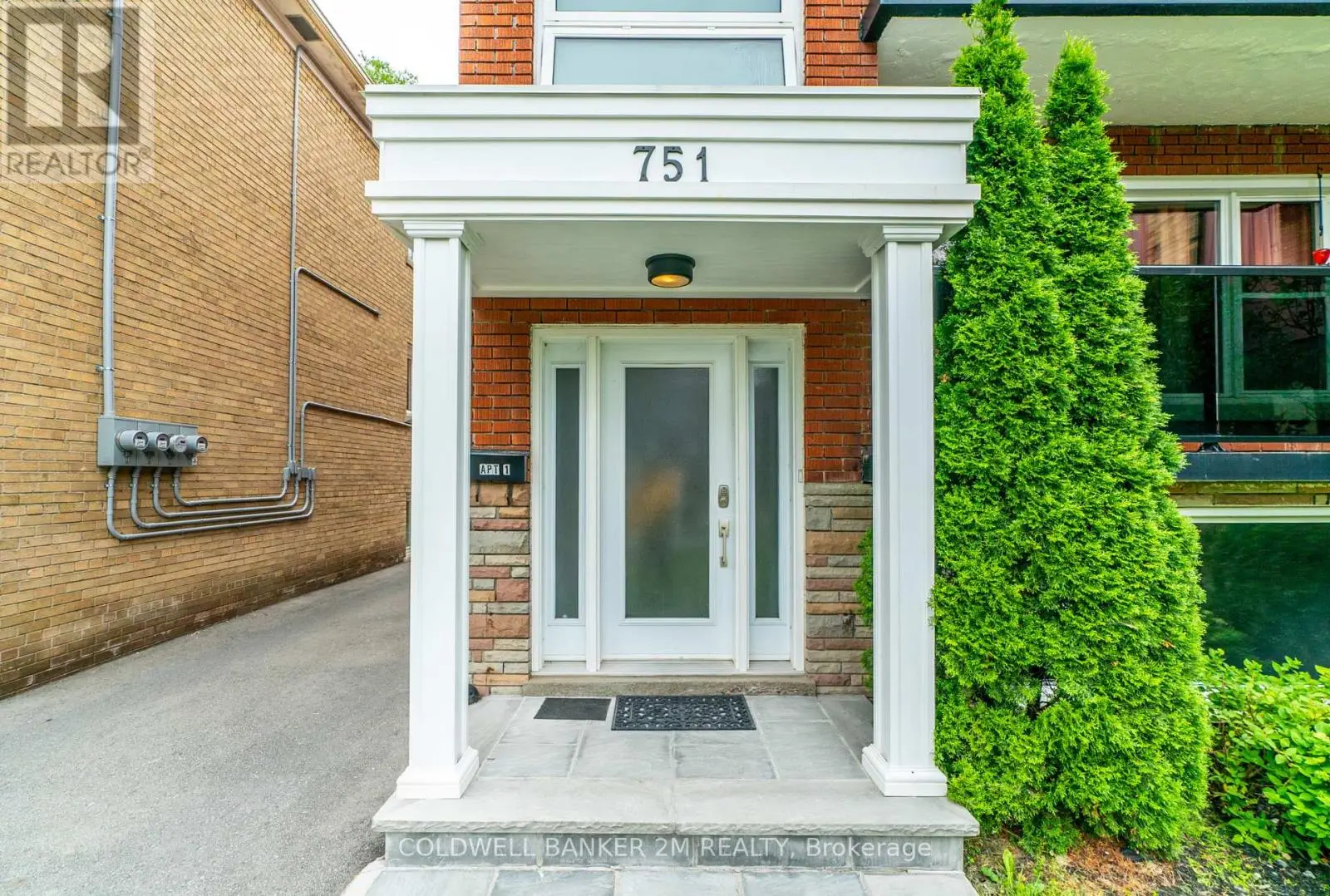1 - 751 Merton Street Toronto, Ontario M4S 1B4
$2,900 Monthly
Live in the heart of Davisville Village at 751 Merton Street in this bright and spacious renovated three-bedroom lower-level apartment, available July 1, 2025. Offering approximately 1,100 sq ft of updated living space, the unit features large above-ground windows that fill the home with natural light, along with a private backyard perfect for summer BBQs, container gardening, or simply relaxing outdoors. The modern kitchen is equipped with quartz countertops and stainless steel appliances, opening into a sunny dining area. A dividing wall adds privacy to the living room while maintaining a connected, open layout throughout the unit.The apartment includes three bright bedrooms, two of which have closets, and a renovated four-piece bathroom with modern finishes. Just outside your unit door is a private laundry room with your own washer and dryerno coin laundry or shared use. Additional conveniences include radiant heating, air conditioning, and one parking spot included in the rent, with a second available for an additional fee. Water is included; hydro is extra.This prime location offers easy access to TTC and bus routes to Davisville Station, and is just minutes from the Beltline Trail and Mount Pleasant Cemeteryideal for walking, running, or biking. You're also a short walk from the shops, restaurants, cafs, gyms, and boutiques along Bayview and Mount Pleasant. Lease terms require a minimum one-year commitment, with a rental application, employment letter, credit report, and references. First and last months rent is due upon signing.This is a rare opportunity to rent a stylish, naturally lit three-bedroom unit with a private backyard in one of Torontos most desirable neighbourhoods. Each unit has their own dedicated washing machine and dryer. (id:59743)
Property Details
| MLS® Number | C12192356 |
| Property Type | Multi-family |
| Neigbourhood | Toronto—St. Paul's |
| Community Name | Mount Pleasant East |
| Amenities Near By | Hospital, Park, Public Transit, Schools |
| Features | Carpet Free |
| Parking Space Total | 1 |
| Structure | Patio(s) |
Building
| Bathroom Total | 1 |
| Bedrooms Above Ground | 3 |
| Bedrooms Total | 3 |
| Basement Development | Finished |
| Basement Features | Apartment In Basement |
| Basement Type | N/a (finished) |
| Cooling Type | Wall Unit |
| Exterior Finish | Brick |
| Flooring Type | Vinyl |
| Foundation Type | Brick |
| Heating Fuel | Natural Gas |
| Heating Type | Radiant Heat |
| Size Interior | 700 - 1,100 Ft2 |
| Type | Triplex |
| Utility Water | Municipal Water |
Parking
| No Garage |
Land
| Acreage | No |
| Land Amenities | Hospital, Park, Public Transit, Schools |
| Sewer | Sanitary Sewer |
Rooms
| Level | Type | Length | Width | Dimensions |
|---|---|---|---|---|
| Lower Level | Kitchen | 4.04 m | 3.02 m | 4.04 m x 3.02 m |
| Lower Level | Living Room | 4.72 m | 3.96 m | 4.72 m x 3.96 m |
| Lower Level | Dining Room | 4.72 m | 3.96 m | 4.72 m x 3.96 m |
| Lower Level | Primary Bedroom | 4.04 m | 3.02 m | 4.04 m x 3.02 m |
| Lower Level | Bedroom 2 | 3.76 m | 2.72 m | 3.76 m x 2.72 m |
| Lower Level | Bedroom 3 | 3.05 m | 3.51 m | 3.05 m x 3.51 m |

Salesperson
(905) 903-4249
www.facebook.com/realestatejohn
twitter.com/johnkehagias
www.instagram.com/johnkehagias

231 Simcoe Street North
Oshawa, Ontario L1G 4T1
(905) 576-5200
(905) 576-5201
www.2mrealty.ca/
Contact Us
Contact us for more information


















