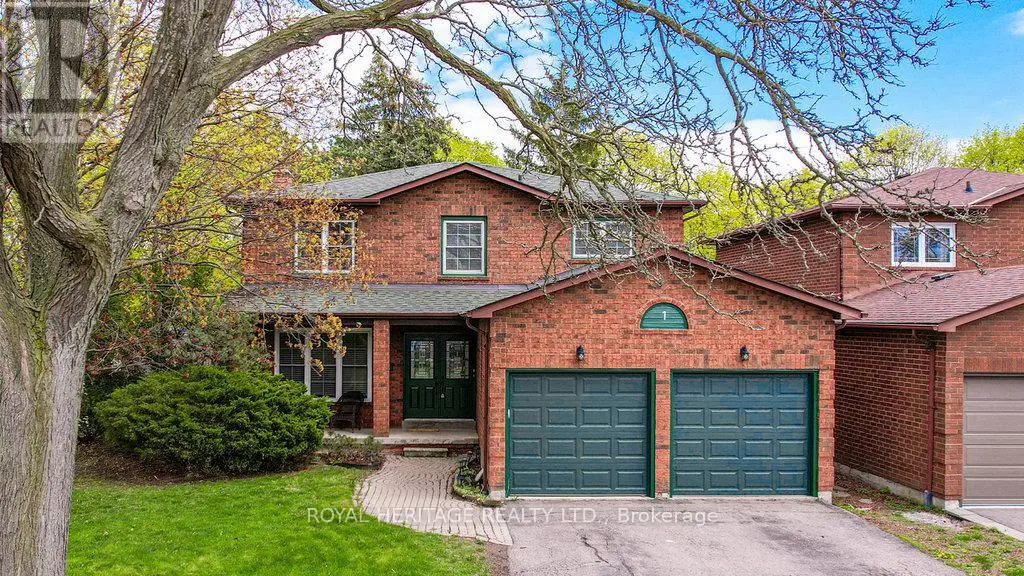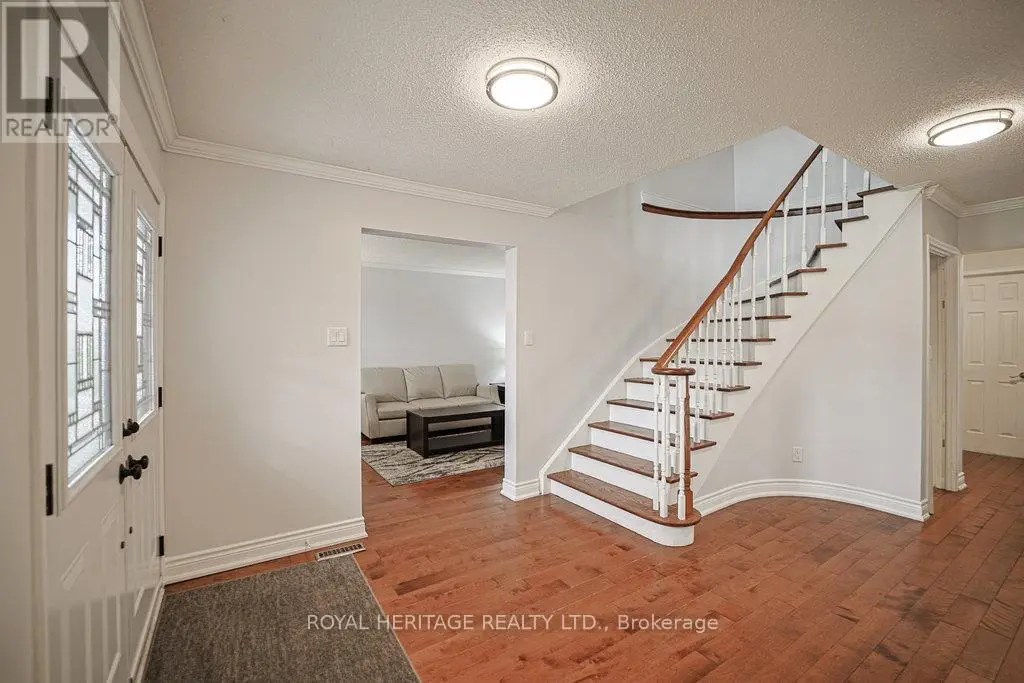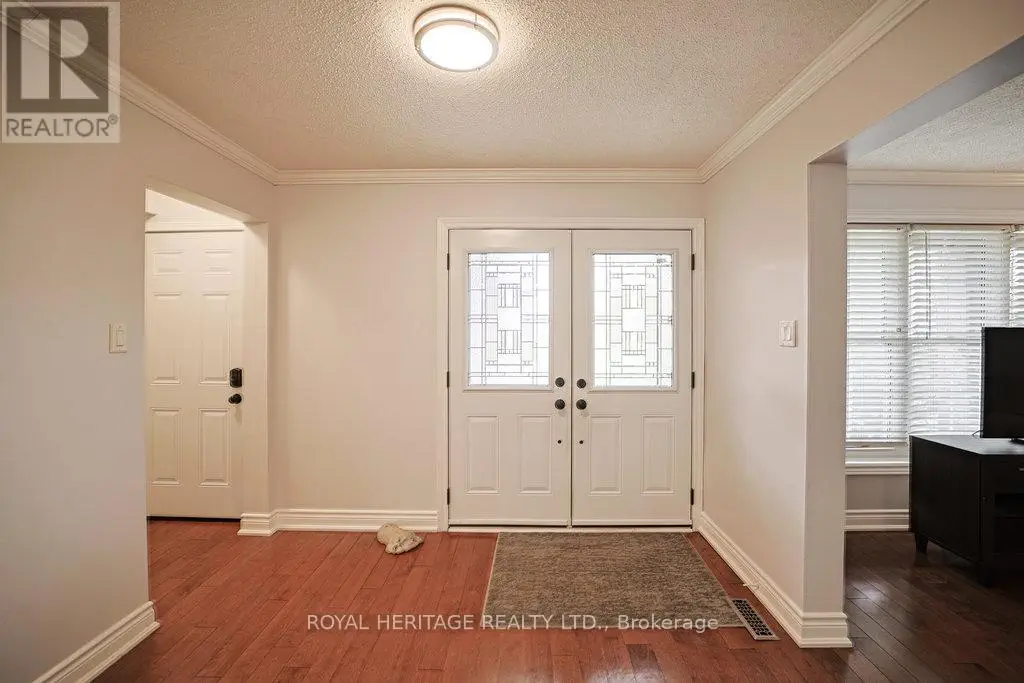1 Broughton Court Whitby, Ontario L1N 6Y8
$1,198,000
Welcome to this spacious and well-maintained all-brick home, ideally located on a quiet court in a sought-after neighbourhood. Set on a premium corner lot, this carpet-free home features hardwood flooring throughout main floor and a functional, family-friendly layout. The beautifully updated kitchen offers quartz countertops, a stylish backsplash, stainless steel appliances including a built-in oven, microwave, stove top, hood range and dishwasher. A bright breakfast area, surrounded by windows, provides lovely views of the backyard and has a walkout to a large deck perfect for morning coffee or outdoor dining. The cozy family room features a fireplace and a second walkout to the deck, making it ideal for relaxing or entertaining. The main-floor laundry room includes direct access to the garage for added convenience, and a classic hardwood staircase leads to the upper level with four generously sized bedrooms. The partial finished basement adds valuable living space with a large recreation room, a 3-piece bathroom, and a versatile workshop great for woodworking, hobbies, or extra storage. A cold room provides even more practical storage space. Additional updates include newer windows throughout (excluding the basement), making this home move-in ready and easy to enjoy. (id:59743)
Property Details
| MLS® Number | E12134510 |
| Property Type | Single Family |
| Community Name | Pringle Creek |
| Equipment Type | Water Heater - Tankless |
| Features | Irregular Lot Size |
| Parking Space Total | 6 |
| Rental Equipment Type | Water Heater - Tankless |
Building
| Bathroom Total | 4 |
| Bedrooms Above Ground | 4 |
| Bedrooms Total | 4 |
| Amenities | Fireplace(s) |
| Appliances | Central Vacuum, Dryer, Microwave, Oven, Range, Stove, Washer, Window Coverings, Refrigerator |
| Basement Development | Partially Finished |
| Basement Type | Full (partially Finished) |
| Construction Style Attachment | Detached |
| Cooling Type | Central Air Conditioning |
| Exterior Finish | Brick |
| Fireplace Present | Yes |
| Fireplace Total | 1 |
| Flooring Type | Hardwood, Laminate |
| Foundation Type | Poured Concrete |
| Half Bath Total | 1 |
| Heating Fuel | Natural Gas |
| Heating Type | Forced Air |
| Stories Total | 2 |
| Size Interior | 2,000 - 2,500 Ft2 |
| Type | House |
| Utility Water | Municipal Water |
Parking
| Attached Garage | |
| Garage |
Land
| Acreage | No |
| Sewer | Sanitary Sewer |
| Size Depth | 135 Ft ,1 In |
| Size Frontage | 51 Ft ,9 In |
| Size Irregular | 51.8 X 135.1 Ft ; N/e & N/w Corners Of Property Are Round |
| Size Total Text | 51.8 X 135.1 Ft ; N/e & N/w Corners Of Property Are Round |
Rooms
| Level | Type | Length | Width | Dimensions |
|---|---|---|---|---|
| Second Level | Primary Bedroom | 3.3 m | 5.49 m | 3.3 m x 5.49 m |
| Second Level | Bedroom 2 | 3.05 m | 3.66 m | 3.05 m x 3.66 m |
| Second Level | Bedroom 3 | 3.3 m | 4.27 m | 3.3 m x 4.27 m |
| Second Level | Bedroom 4 | 3.05 m | 3.05 m | 3.05 m x 3.05 m |
| Basement | Recreational, Games Room | 7.93 m | 3.04 m | 7.93 m x 3.04 m |
| Basement | Workshop | 3.04 m | 5.79 m | 3.04 m x 5.79 m |
| Basement | Other | 3.04 m | 3.35 m | 3.04 m x 3.35 m |
| Basement | Cold Room | Measurements not available | ||
| Main Level | Living Room | 3.25 m | 4.88 m | 3.25 m x 4.88 m |
| Main Level | Dining Room | 3.51 m | 3.23 m | 3.51 m x 3.23 m |
| Main Level | Kitchen | 3.2 m | 3.53 m | 3.2 m x 3.53 m |
| Main Level | Eating Area | 3.2 m | 1.85 m | 3.2 m x 1.85 m |
| Main Level | Family Room | 3.66 m | 4.57 m | 3.66 m x 4.57 m |
| Main Level | Foyer | 2.74 m | 4.27 m | 2.74 m x 4.27 m |
https://www.realtor.ca/real-estate/28281978/1-broughton-court-whitby-pringle-creek-pringle-creek

342 King Street W Unit 201
Oshawa, Ontario L1J 2J9
(905) 723-4800
(905) 239-4807
www.royalheritagerealty.com/
Contact Us
Contact us for more information
















































