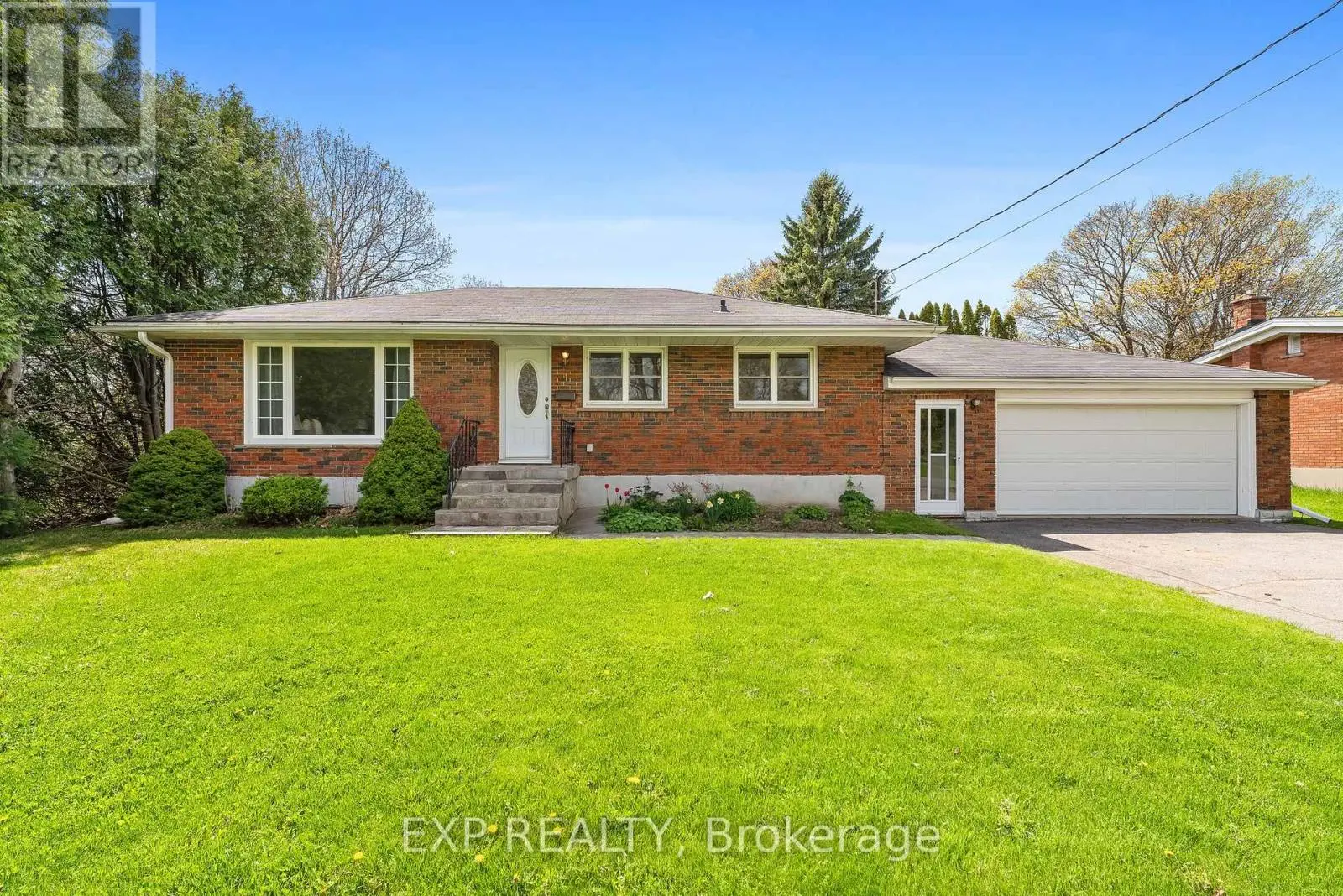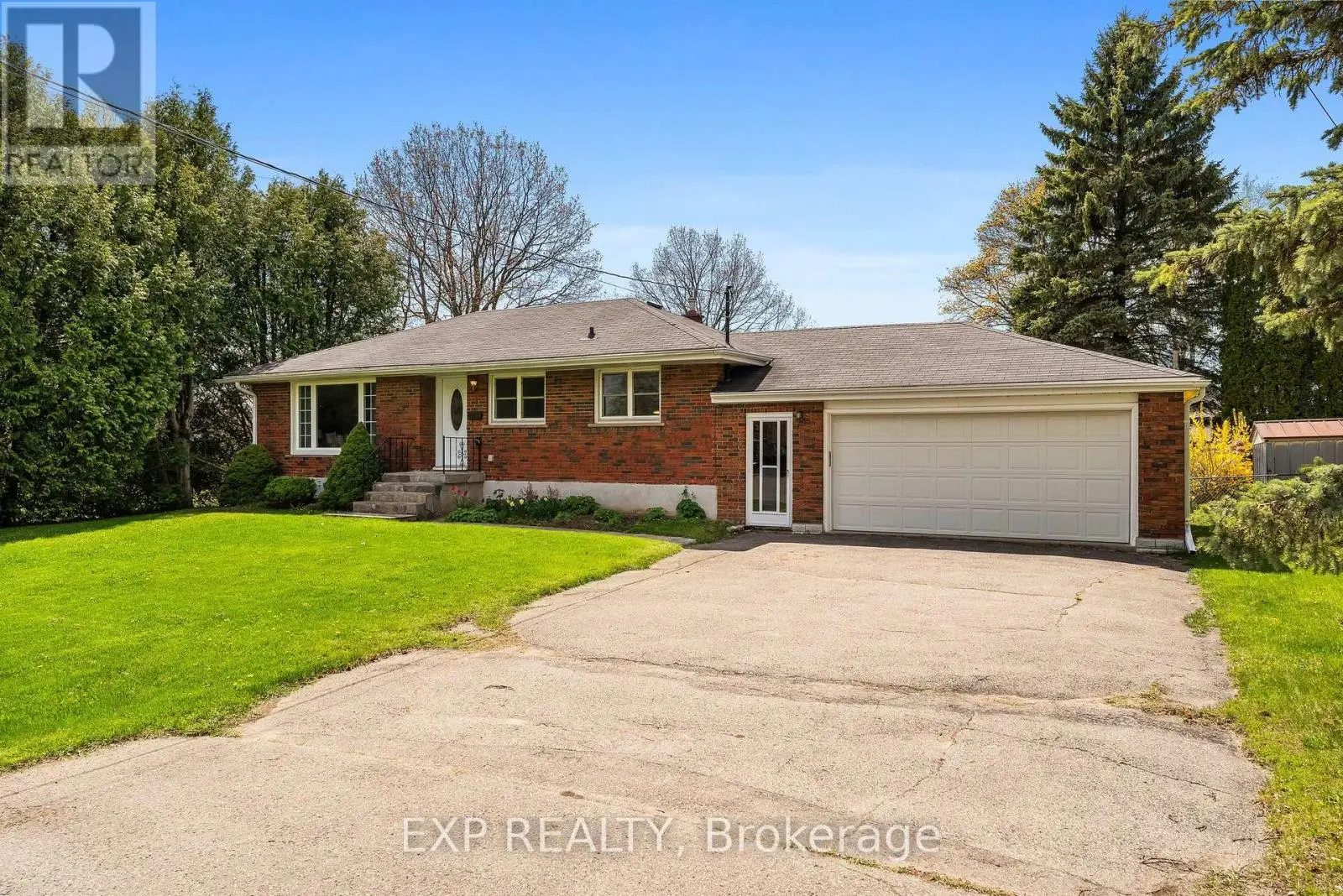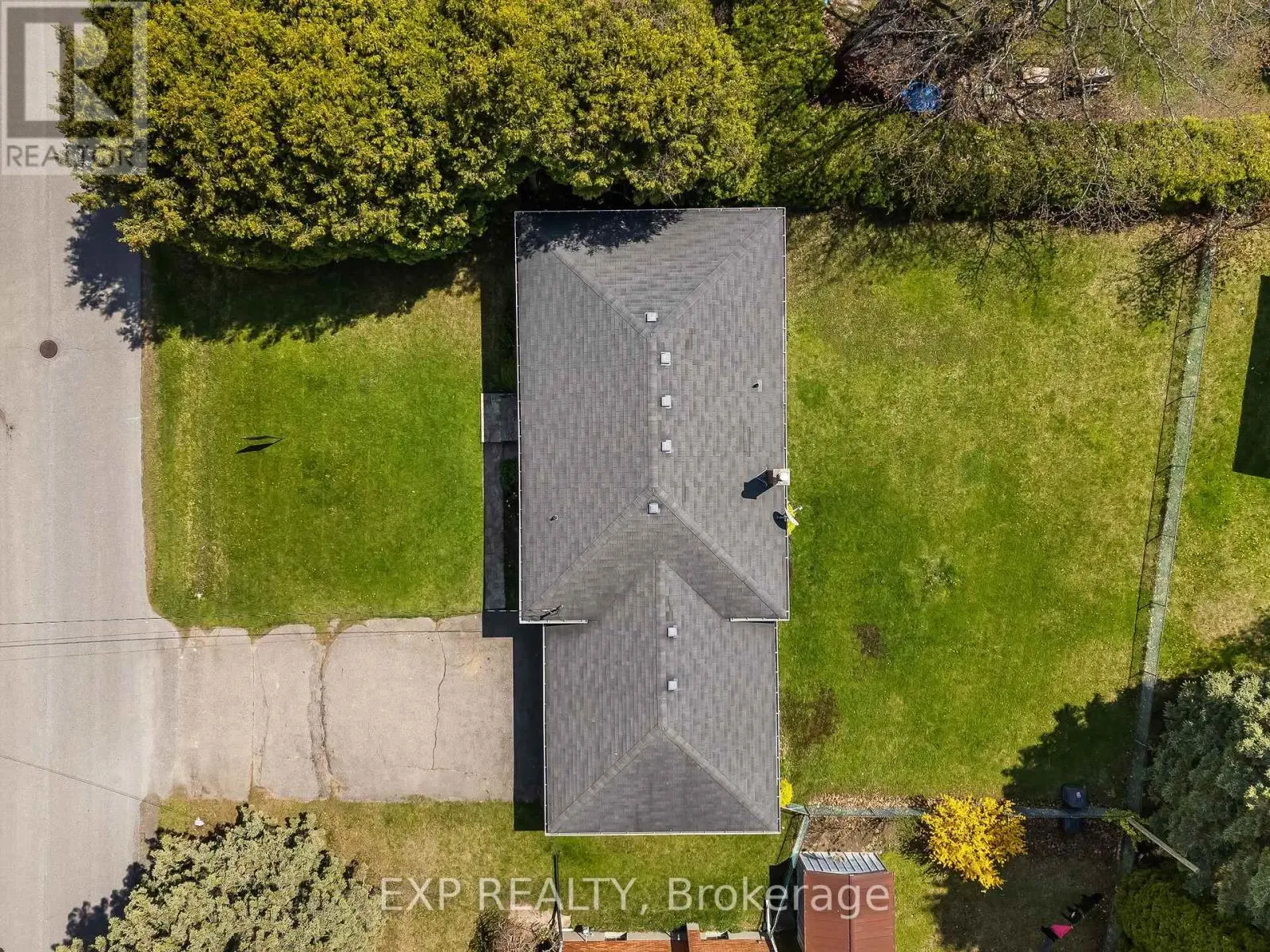1 Heneage Street Port Hope, Ontario L1A 3P6
$625,000
Welcome to 1 Heneage Street, located in one of Port Hopes most traditional family friendly neighborhoods. Offering 3 total bedrooms, 1 bathroom and versatility on all ownership levels. The home is situated on one of the finest mature lots in town for the new owners to enjoy lots of privacy. Perfectly positioned to enjoy everything Port Hope, this listing will not disappoint! Walking distance to Ganaraska River, Schools, Parks, Trails, Jack Burger Sports Complex, Shopping and so Much More. With an abundance of ownership options available, the separate side entrance offers flexibility for In-Law/Income Property, First Time Home Buyers, Flip Potential, Retirees and everything in between. A short drive away from the Historic & Iconic Downtown, Lake Ontario, Beaches, Trinity College, Highway 401 and many other amazing amenities the beautiful town has to offer. (id:59743)
Property Details
| MLS® Number | X12146353 |
| Property Type | Single Family |
| Community Name | Port Hope |
| Amenities Near By | Schools, Park, Beach |
| Community Features | Community Centre |
| Parking Space Total | 6 |
Building
| Bathroom Total | 1 |
| Bedrooms Above Ground | 3 |
| Bedrooms Total | 3 |
| Appliances | Water Heater, Dryer, Microwave, Stove, Washer, Refrigerator |
| Architectural Style | Bungalow |
| Basement Development | Partially Finished |
| Basement Type | Full (partially Finished) |
| Construction Style Attachment | Detached |
| Cooling Type | Central Air Conditioning |
| Exterior Finish | Brick |
| Foundation Type | Block |
| Heating Fuel | Natural Gas |
| Heating Type | Forced Air |
| Stories Total | 1 |
| Size Interior | 700 - 1,100 Ft2 |
| Type | House |
| Utility Water | Municipal Water |
Parking
| Attached Garage | |
| Garage |
Land
| Acreage | No |
| Fence Type | Fenced Yard |
| Land Amenities | Schools, Park, Beach |
| Sewer | Sanitary Sewer |
| Size Depth | 100 Ft |
| Size Frontage | 75 Ft |
| Size Irregular | 75 X 100 Ft |
| Size Total Text | 75 X 100 Ft |
| Surface Water | River/stream |
Rooms
| Level | Type | Length | Width | Dimensions |
|---|---|---|---|---|
| Lower Level | Family Room | 6.6 m | 3.5 m | 6.6 m x 3.5 m |
| Main Level | Kitchen | 3.75 m | 3.49 m | 3.75 m x 3.49 m |
| Main Level | Primary Bedroom | 3.75 m | 3.45 m | 3.75 m x 3.45 m |
| Main Level | Bedroom 2 | 2.97 m | 3.45 m | 2.97 m x 3.45 m |
| Main Level | Bedroom 3 | 2.97 m | 3.45 m | 2.97 m x 3.45 m |
| Main Level | Bathroom | 1.99 m | 2.37 m | 1.99 m x 2.37 m |
| Main Level | Living Room | 5.06 m | 3.49 m | 5.06 m x 3.49 m |
| Main Level | Dining Room | 2 m | 2.85 m | 2 m x 2.85 m |
https://www.realtor.ca/real-estate/28308220/1-heneage-street-port-hope-port-hope

6-470 King St W Unit 277
Oshawa, Ontario L1J 2K9
(866) 530-7737
(647) 849-3180
exprealty.ca/
Contact Us
Contact us for more information




































