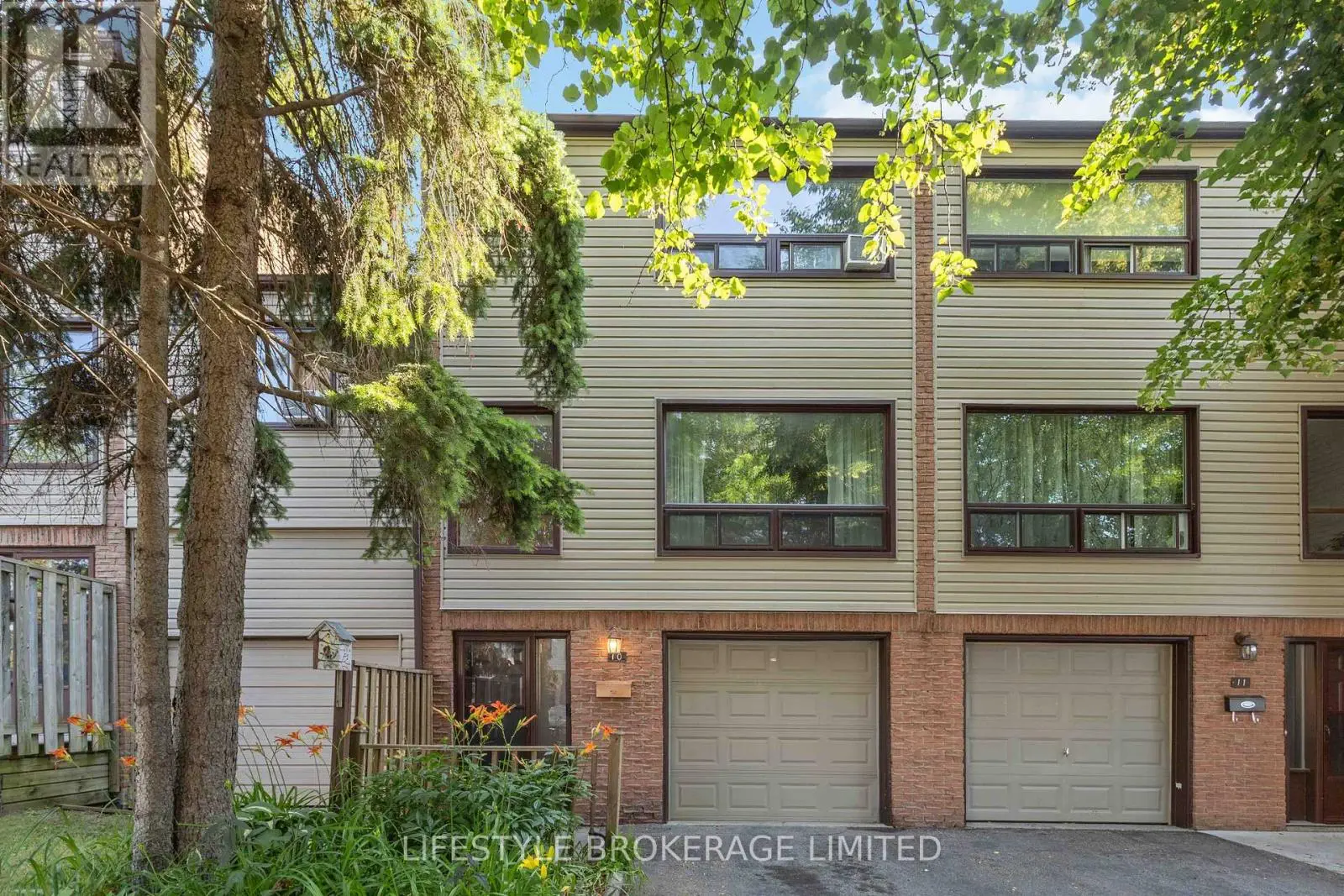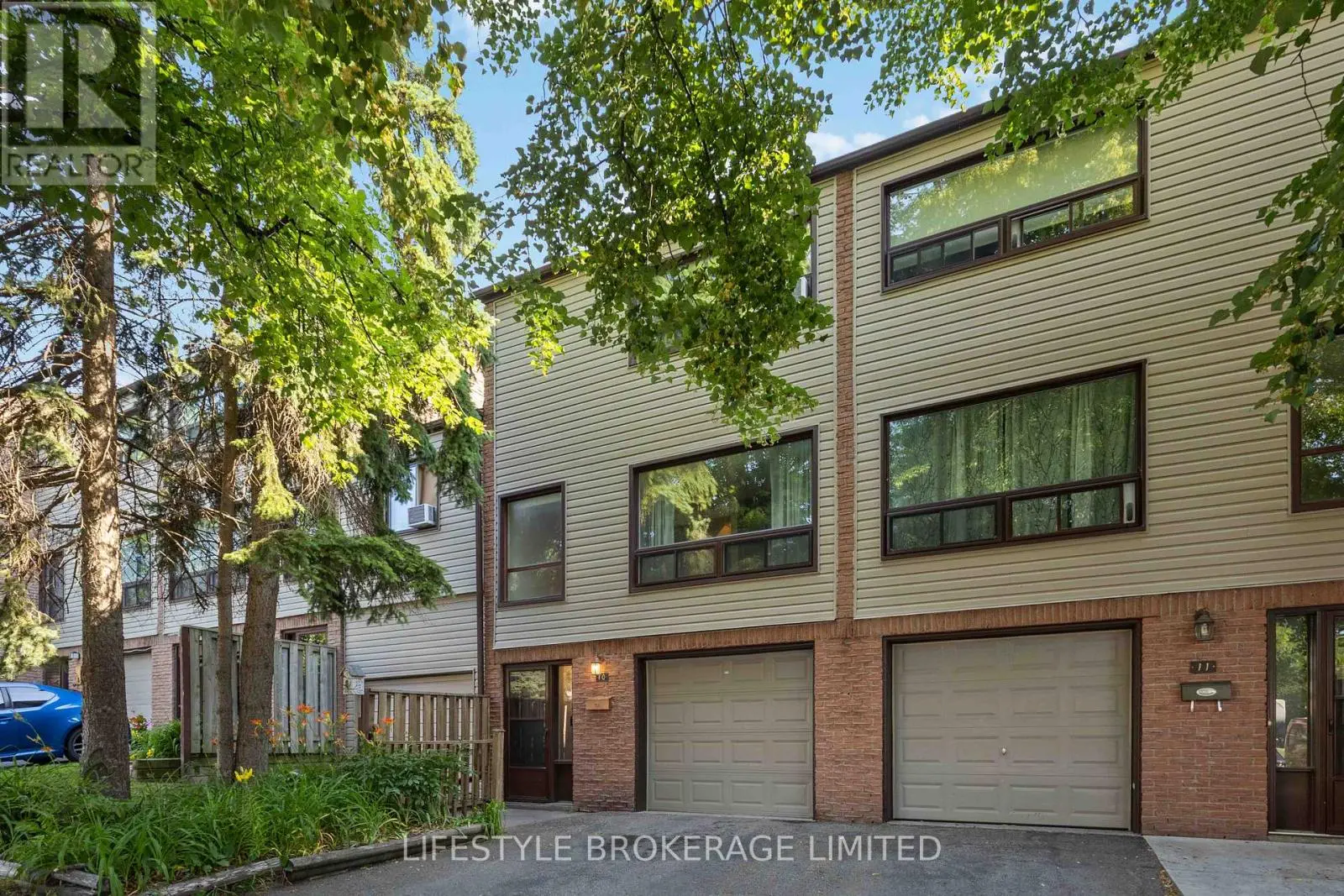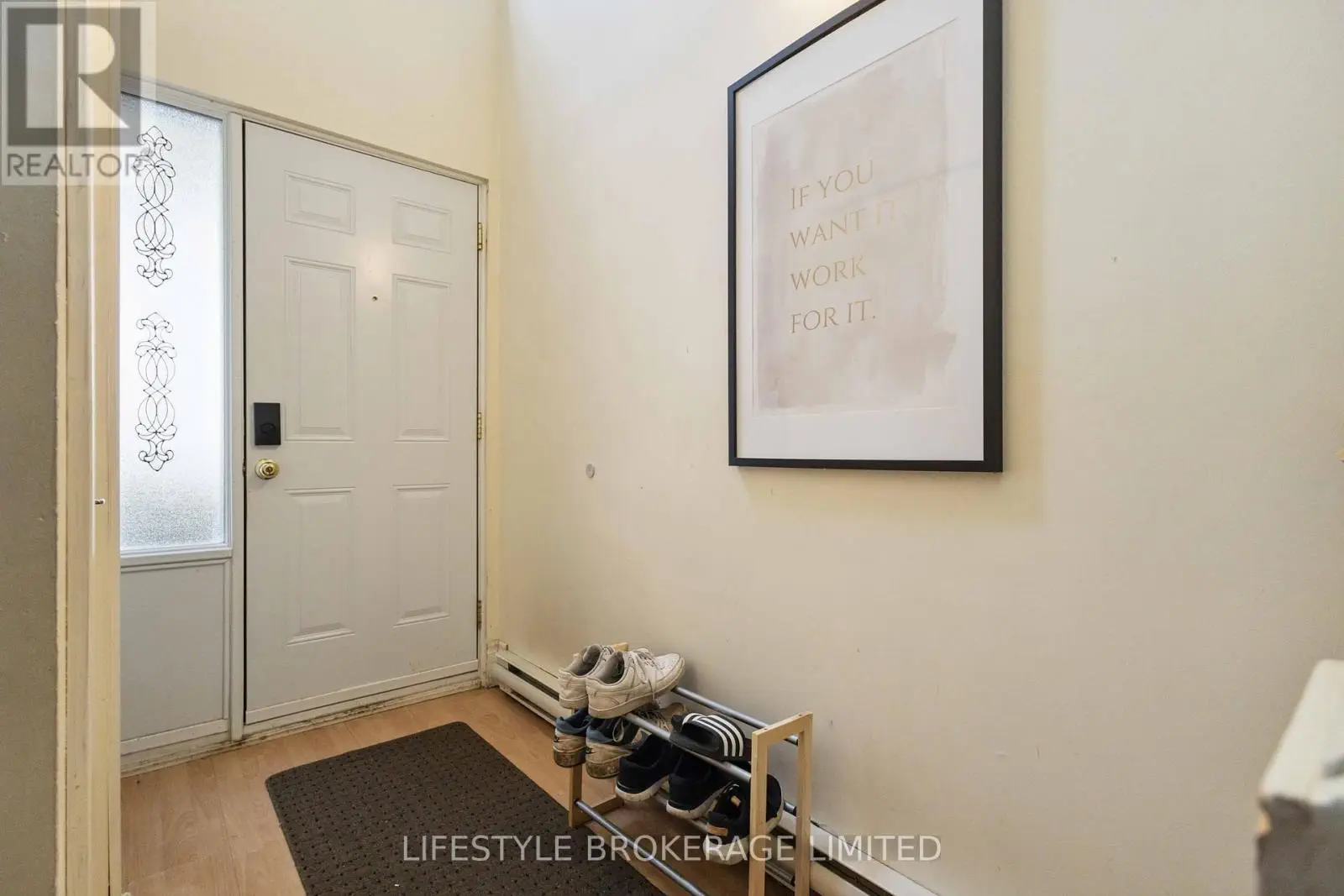10 - 10 The Bridle Path Clarington, Ontario L1C 3W1
4 Bedroom
2 Bathroom
1,200 - 1,399 ft2
Multi-Level
Window Air Conditioner
Baseboard Heaters
$599,000Maintenance, Water, Parking, Common Area Maintenance, Insurance
$415.54 Monthly
Maintenance, Water, Parking, Common Area Maintenance, Insurance
$415.54 MonthlyCalling all First Time Buyers! This Bright & Spacious Four Bedroom, Two Bath Condo Townhouse Is Located In A Quiet Complex In A Mature Bowmanville Neighbourhood. This Home Boasts A Kitchen With Breakfast Bar That Overlooks Dining Area Filled With Natural Light, Large Family Sized Living Room and a Walkout from the Rec Room to the Fully Fenced Private Backyard With No Neighbours Behind You! Close to Parks, Trails, Transit, Shopping and Great for Commuters! (id:59743)
Property Details
| MLS® Number | E12265941 |
| Property Type | Single Family |
| Community Name | Bowmanville |
| Community Features | Pet Restrictions |
| Features | In Suite Laundry |
| Parking Space Total | 2 |
Building
| Bathroom Total | 2 |
| Bedrooms Above Ground | 4 |
| Bedrooms Total | 4 |
| Appliances | Water Heater, Stove, Window Coverings, Refrigerator |
| Architectural Style | Multi-level |
| Basement Development | Finished |
| Basement Features | Walk Out |
| Basement Type | N/a (finished) |
| Cooling Type | Window Air Conditioner |
| Exterior Finish | Brick, Vinyl Siding |
| Half Bath Total | 1 |
| Heating Fuel | Electric |
| Heating Type | Baseboard Heaters |
| Size Interior | 1,200 - 1,399 Ft2 |
| Type | Row / Townhouse |
Parking
| Garage |
Land
| Acreage | No |
Rooms
| Level | Type | Length | Width | Dimensions |
|---|---|---|---|---|
| Second Level | Living Room | 5.17 m | 3.33 m | 5.17 m x 3.33 m |
| Second Level | Dining Room | 3.86 m | 2.76 m | 3.86 m x 2.76 m |
| Second Level | Kitchen | 3.25 m | 2.98 m | 3.25 m x 2.98 m |
| Third Level | Primary Bedroom | 4.52 m | 2.99 m | 4.52 m x 2.99 m |
| Third Level | Bedroom 2 | 2.97 m | 2.5 m | 2.97 m x 2.5 m |
| Third Level | Bedroom 3 | 3.71 m | 2.55 m | 3.71 m x 2.55 m |
| Main Level | Recreational, Games Room | 3.14 m | 2.24 m | 3.14 m x 2.24 m |
| In Between | Bedroom 4 | 3.39 m | 3.26 m | 3.39 m x 3.26 m |
https://www.realtor.ca/real-estate/28565355/10-10-the-bridle-path-clarington-bowmanville-bowmanville
JOCELYN MARIE HORD
Salesperson
(905) 985-4300
Salesperson
(905) 985-4300
LIFESTYLE BROKERAGE LIMITED
126 Water St, 2nd Floor
Port Perry, Ontario L9L 1B9
126 Water St, 2nd Floor
Port Perry, Ontario L9L 1B9
(905) 985-4300
(905) 985-1103
Contact Us
Contact us for more information
























