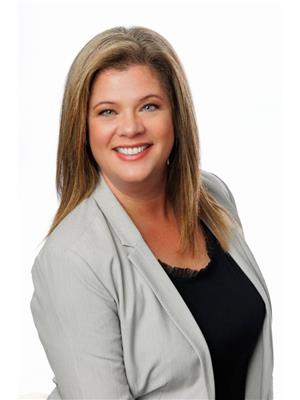10 Alma Road Kawartha Lakes, Ontario K0M 1A0
$868,000
Welcome to this charming, well-maintained all-brick bungalow in Bobcaygeon! Situated on a private, oversized lot on a peaceful dead-end road, this home is just a short distance from downtown. Inside, you'll find 3 bedrooms and 3 bathrooms in an open-concept layout. The kitchen flows seamlessly into the dining room and sunken living room, complete with a beautiful propane fireplace. From the living room step into the 3-season sunroom to enjoy panoramic views and abundant natural light, perfect for relaxing, reading, or entertaining, thanks to newer electric baseboard heaters it allows you to enjoy all year round. The main floor boasts fresh paint throughout and an updated main bathroom, plus a 3-piece ensuite in the primary bedroom. Enjoy the convenience of main-floor laundry with access to the attached double car garage and side door entry. The finished, walkout lower level offers great potential for a separate studio or in-law suite. A generously sized storage/utility room provides endless possibilities for customization to suit your needs. Experience the ease of one-level living on a beautiful property in a fantastic location, offering both privacy and easy access to all that Bobcaygeon has to offer! (id:59743)
Property Details
| MLS® Number | X12086794 |
| Property Type | Single Family |
| Community Name | Bobcaygeon |
| Amenities Near By | Beach, Schools |
| Community Features | School Bus |
| Parking Space Total | 6 |
| Structure | Deck |
Building
| Bathroom Total | 3 |
| Bedrooms Above Ground | 3 |
| Bedrooms Total | 3 |
| Age | 31 To 50 Years |
| Amenities | Fireplace(s) |
| Appliances | Water Heater, Dishwasher, Dryer, Garage Door Opener, Microwave, Stove, Washer, Window Coverings, Refrigerator |
| Architectural Style | Raised Bungalow |
| Basement Development | Finished |
| Basement Features | Walk Out |
| Basement Type | N/a (finished) |
| Construction Style Attachment | Detached |
| Exterior Finish | Brick |
| Fire Protection | Smoke Detectors |
| Fireplace Present | Yes |
| Flooring Type | Ceramic, Hardwood, Carpeted |
| Foundation Type | Concrete |
| Heating Fuel | Electric |
| Heating Type | Heat Pump |
| Stories Total | 1 |
| Size Interior | 1,500 - 2,000 Ft2 |
| Type | House |
| Utility Water | Municipal Water, Drilled Well |
Parking
| Attached Garage | |
| Garage |
Land
| Acreage | No |
| Land Amenities | Beach, Schools |
| Sewer | Septic System |
| Size Depth | 218 Ft |
| Size Frontage | 124 Ft |
| Size Irregular | 124 X 218 Ft |
| Size Total Text | 124 X 218 Ft|1/2 - 1.99 Acres |
Rooms
| Level | Type | Length | Width | Dimensions |
|---|---|---|---|---|
| Lower Level | Recreational, Games Room | 3.71 m | 9.44 m | 3.71 m x 9.44 m |
| Lower Level | Utility Room | 7.68 m | 14.02 m | 7.68 m x 14.02 m |
| Main Level | Kitchen | 4.17 m | 7 m | 4.17 m x 7 m |
| Main Level | Laundry Room | Measurements not available | ||
| Main Level | Sunroom | 3.35 m | 5.85 m | 3.35 m x 5.85 m |
| Main Level | Living Room | 3.87 m | 5.85 m | 3.87 m x 5.85 m |
| Main Level | Foyer | 3.26 m | 1.67 m | 3.26 m x 1.67 m |
| Main Level | Dining Room | 3.07 m | 4.87 m | 3.07 m x 4.87 m |
| Main Level | Primary Bedroom | 3.81 m | 3 m | 3.81 m x 3 m |
| Main Level | Bedroom 2 | 3.68 m | 3.26 m | 3.68 m x 3.26 m |
| Main Level | Bedroom 3 | 2.68 m | 2.68 m | 2.68 m x 2.68 m |
| Main Level | Bathroom | 1.46 m | 1.49 m | 1.46 m x 1.49 m |
| Main Level | Bathroom | 2.52 m | 1.55 m | 2.52 m x 1.55 m |
Utilities
| Wireless | Available |
https://www.realtor.ca/real-estate/28176671/10-alma-road-kawartha-lakes-bobcaygeon-bobcaygeon


89 Bolton St. Box 280
Bobcaygeon, Ontario K0M 1A0
(705) 738-2327
(705) 738-5478
www.royallepage.ca/bobcaygeon
Contact Us
Contact us for more information





































