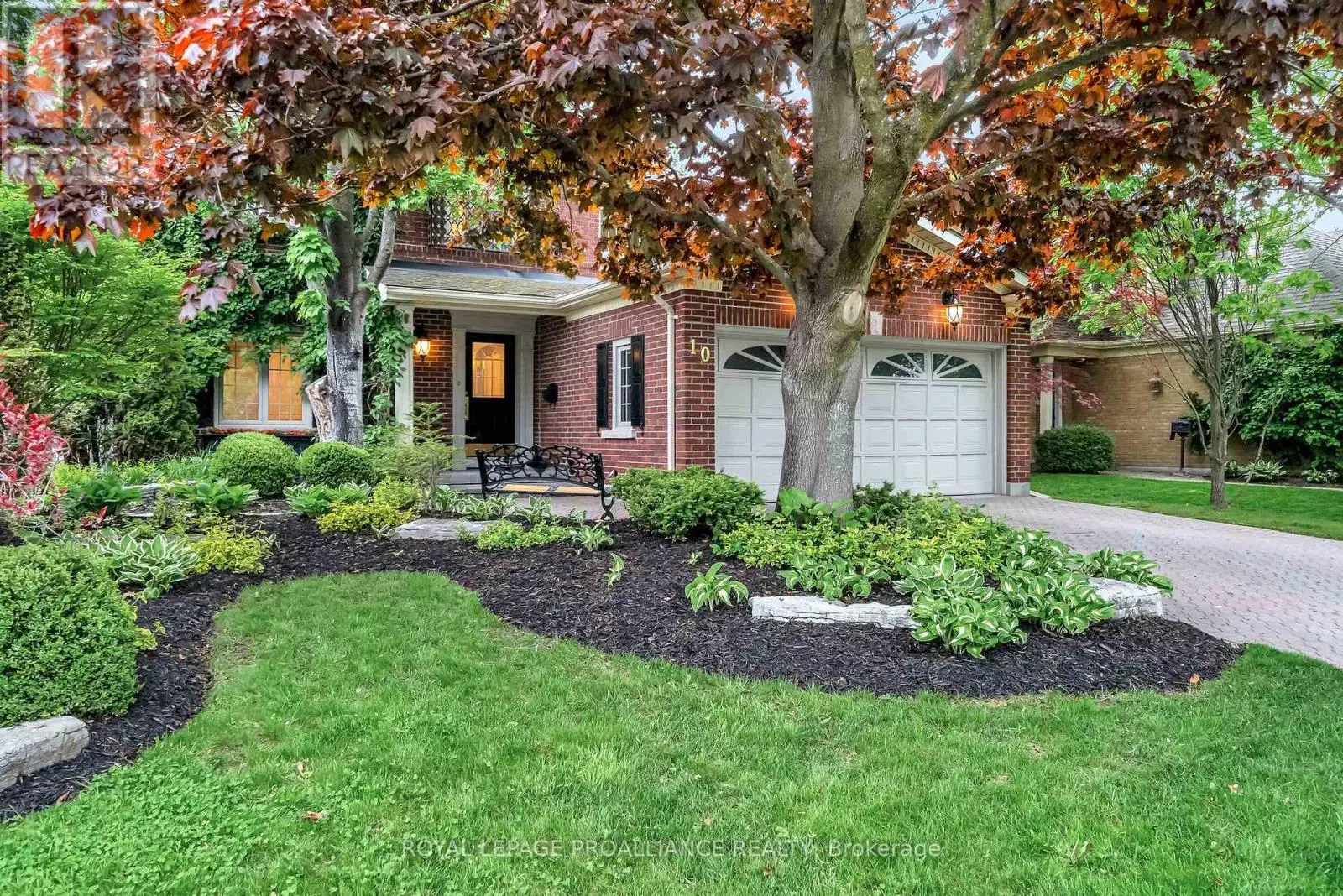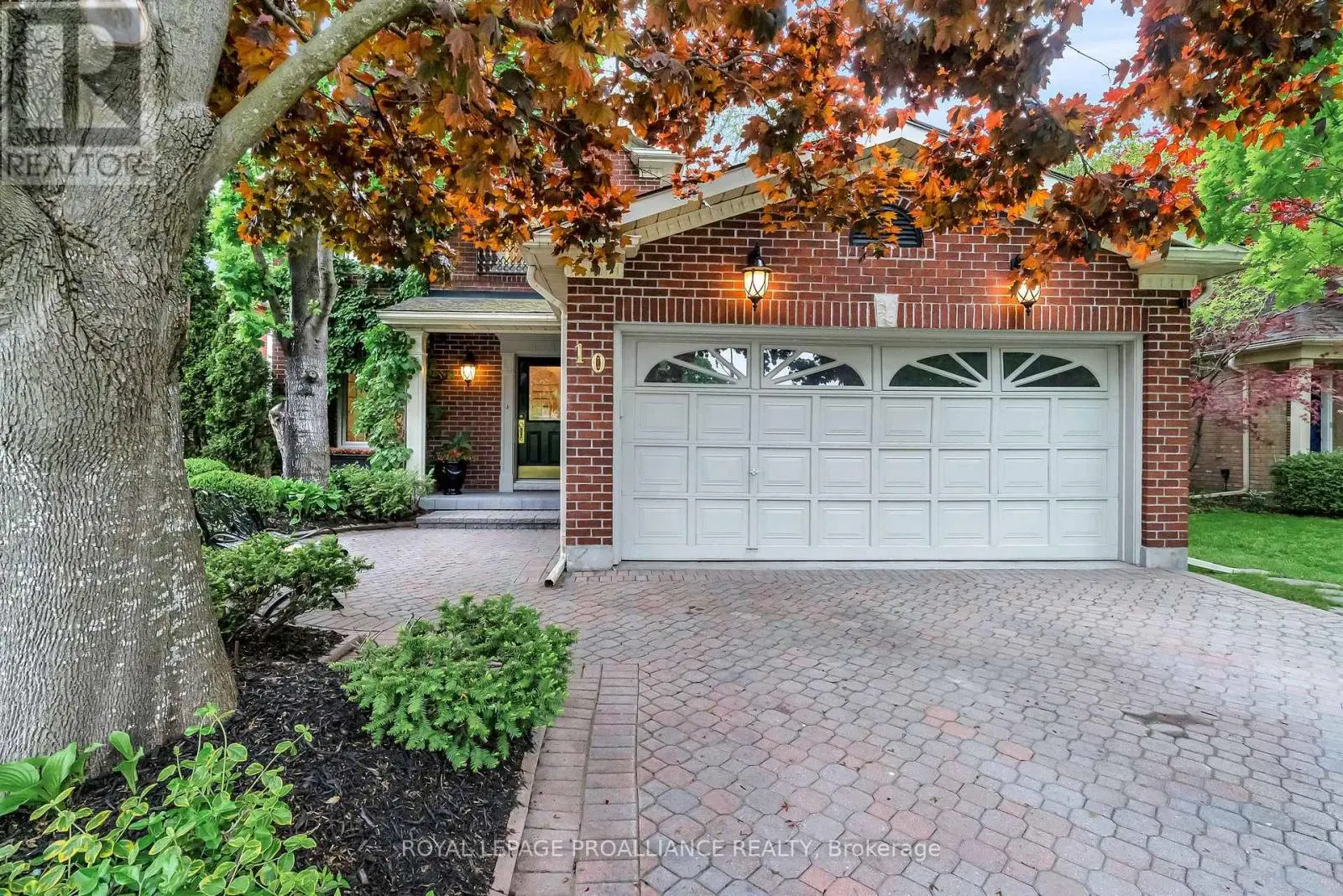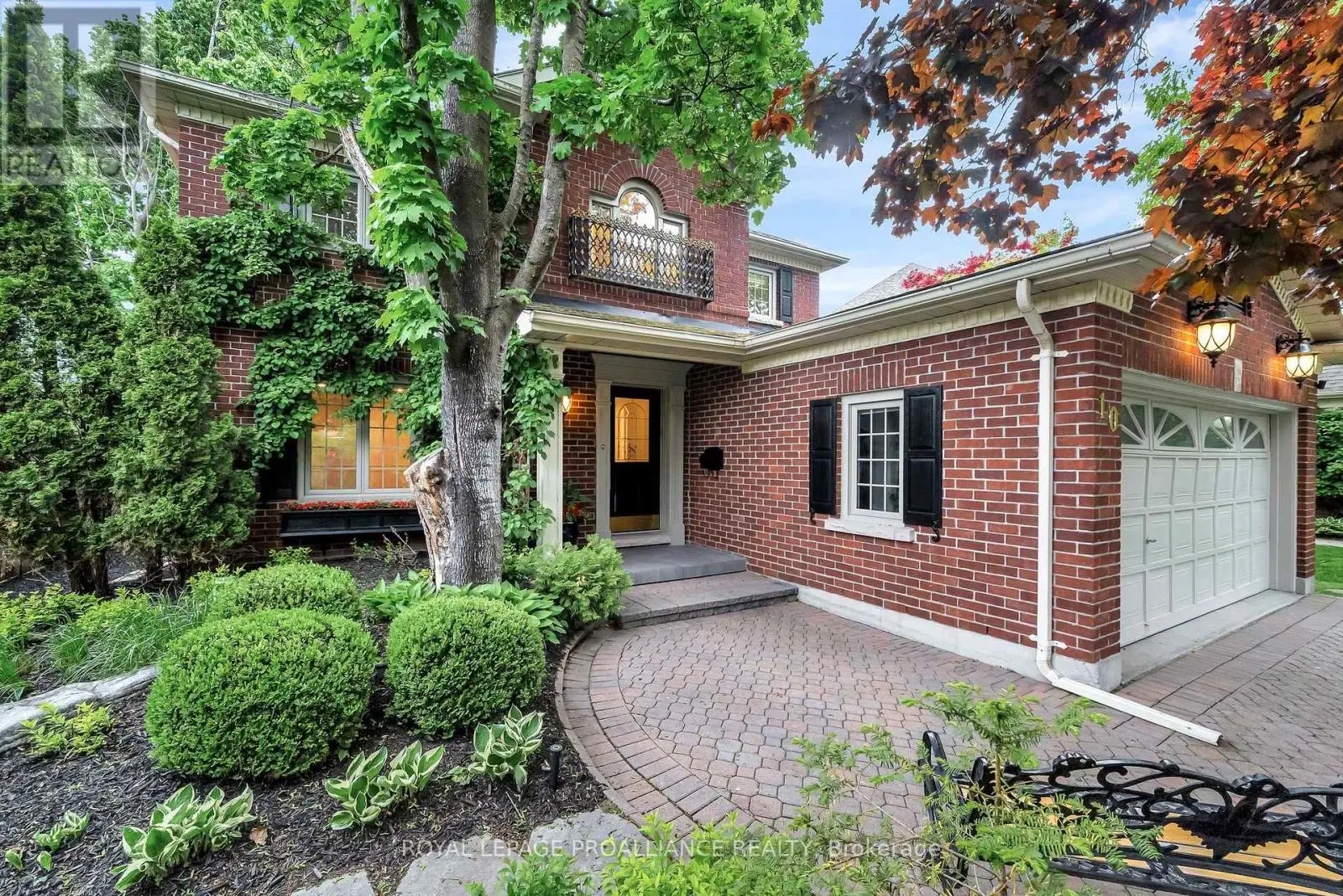10 Georgian Court Belleville, Ontario K8N 5R3
$819,900
Nestled on one of Belleville's most coveted cul-de-sacs in the east end, this impeccably maintained and renovated two-story brick home blends timeless elegance with everyday comfort. Offering over 3000 sq. ft. of beautifully finished living space including a fully finished basement this 5-bedroom, 3-bathroom home is perfectly suited for growing families and avid entertainers alike. The interlocking brick driveway and manicured landscaping create a warm and welcoming first impression. Inside, the main level impresses with rich hickory hardwood floors, classic wainscoting, and sophisticated crown molding throughout. The formal living and dining rooms offer refined spaces for entertaining, while the heart of the home is the sun-filled family room, anchored by a cozy wood-burning fireplace and seamlessly connected to the eat-in kitchen. The kitchen is a delight with updated cabinetry, quartz countertops, and stainless-steel appliances. Featuring a charming solarium-style breakfast nook that overlooks and opens onto the backyard outdoor oasis. Step outside to enjoy the fully fenced yard, complete with a spacious deck and canopy, a private patio, and a built-in natural gas fire-pit ideal for summer BBQs or relaxing under the stars. Upstairs, retreat to the luxurious primary suite, a private haven featuring a custom walk-in closet and a spa-inspired 4-piece ensuite with a Jacuzzi tub. As well the upstairs features 3 additional generously sized bedrooms, each offering unique charm. The fully finished lower level adds versatility with a large rec room (currently used as a home gym), a spacious 5th bedroom with walk-in closet, multiple storage areas, and a finished workshop.Updated windows, doors, and furnace/AC, this home combines east-end charm with modern peace of mind. Located in a highly desirable neighbourhood known for its quiet streets and family-friendly vibe, this is a rare opportunity to own a truly turn-key character home in Belleville's east end. (id:59743)
Open House
This property has open houses!
12:00 pm
Ends at:1:00 pm
Property Details
| MLS® Number | X12167088 |
| Property Type | Single Family |
| Community Name | Belleville Ward |
| Amenities Near By | Hospital, Park, Place Of Worship, Public Transit |
| Equipment Type | Water Heater - Gas |
| Features | Cul-de-sac, Flat Site, Carpet Free |
| Parking Space Total | 6 |
| Rental Equipment Type | Water Heater - Gas |
| Structure | Deck, Patio(s) |
Building
| Bathroom Total | 3 |
| Bedrooms Above Ground | 4 |
| Bedrooms Below Ground | 1 |
| Bedrooms Total | 5 |
| Age | 16 To 30 Years |
| Amenities | Canopy, Fireplace(s) |
| Appliances | Garage Door Opener Remote(s), Central Vacuum, Dishwasher, Dryer, Microwave, Stove, Washer, Refrigerator |
| Basement Development | Finished |
| Basement Type | Full (finished) |
| Construction Style Attachment | Detached |
| Cooling Type | Central Air Conditioning |
| Exterior Finish | Brick |
| Fire Protection | Alarm System, Smoke Detectors |
| Fireplace Present | Yes |
| Fireplace Total | 1 |
| Foundation Type | Poured Concrete |
| Half Bath Total | 1 |
| Heating Fuel | Natural Gas |
| Heating Type | Forced Air |
| Stories Total | 2 |
| Size Interior | 2,000 - 2,500 Ft2 |
| Type | House |
| Utility Water | Municipal Water |
Parking
| Attached Garage | |
| Garage |
Land
| Acreage | No |
| Fence Type | Fully Fenced, Fenced Yard |
| Land Amenities | Hospital, Park, Place Of Worship, Public Transit |
| Landscape Features | Landscaped, Lawn Sprinkler |
| Sewer | Sanitary Sewer |
| Size Depth | 120 Ft |
| Size Frontage | 50 Ft |
| Size Irregular | 50 X 120 Ft |
| Size Total Text | 50 X 120 Ft|under 1/2 Acre |
| Zoning Description | R2 |
Rooms
| Level | Type | Length | Width | Dimensions |
|---|---|---|---|---|
| Second Level | Bedroom | 3.36 m | 3.31 m | 3.36 m x 3.31 m |
| Second Level | Bedroom | 3.36 m | 3.06 m | 3.36 m x 3.06 m |
| Second Level | Bedroom | 3.54 m | 2.95 m | 3.54 m x 2.95 m |
| Second Level | Bathroom | 3 m | 1.53 m | 3 m x 1.53 m |
| Second Level | Primary Bedroom | 6.27 m | 5.04 m | 6.27 m x 5.04 m |
| Second Level | Bathroom | 2.92 m | 2.46 m | 2.92 m x 2.46 m |
| Basement | Recreational, Games Room | 3.21 m | 6.84 m | 3.21 m x 6.84 m |
| Basement | Bedroom | 3.16 m | 5.37 m | 3.16 m x 5.37 m |
| Main Level | Foyer | 2.41 m | 7.03 m | 2.41 m x 7.03 m |
| Main Level | Living Room | 3.44 m | 5.21 m | 3.44 m x 5.21 m |
| Main Level | Dining Room | 3.66 m | 3 m | 3.66 m x 3 m |
| Main Level | Kitchen | 3.52 m | 3.15 m | 3.52 m x 3.15 m |
| Main Level | Eating Area | 3.03 m | 2.61 m | 3.03 m x 2.61 m |
| Main Level | Family Room | 6.3 m | 3.62 m | 6.3 m x 3.62 m |
| Main Level | Laundry Room | 1.67 m | 2.46 m | 1.67 m x 2.46 m |
| Main Level | Bathroom | 0.8 m | 1.98 m | 0.8 m x 1.98 m |
Utilities
| Cable | Installed |
| Sewer | Installed |


357 Front St Unit B
Belleville, Ontario K8N 2Z9
(613) 966-6060
(613) 966-2904

357 Front St Unit B
Belleville, Ontario K8N 2Z9
(613) 966-6060
(613) 966-2904
Contact Us
Contact us for more information



















































