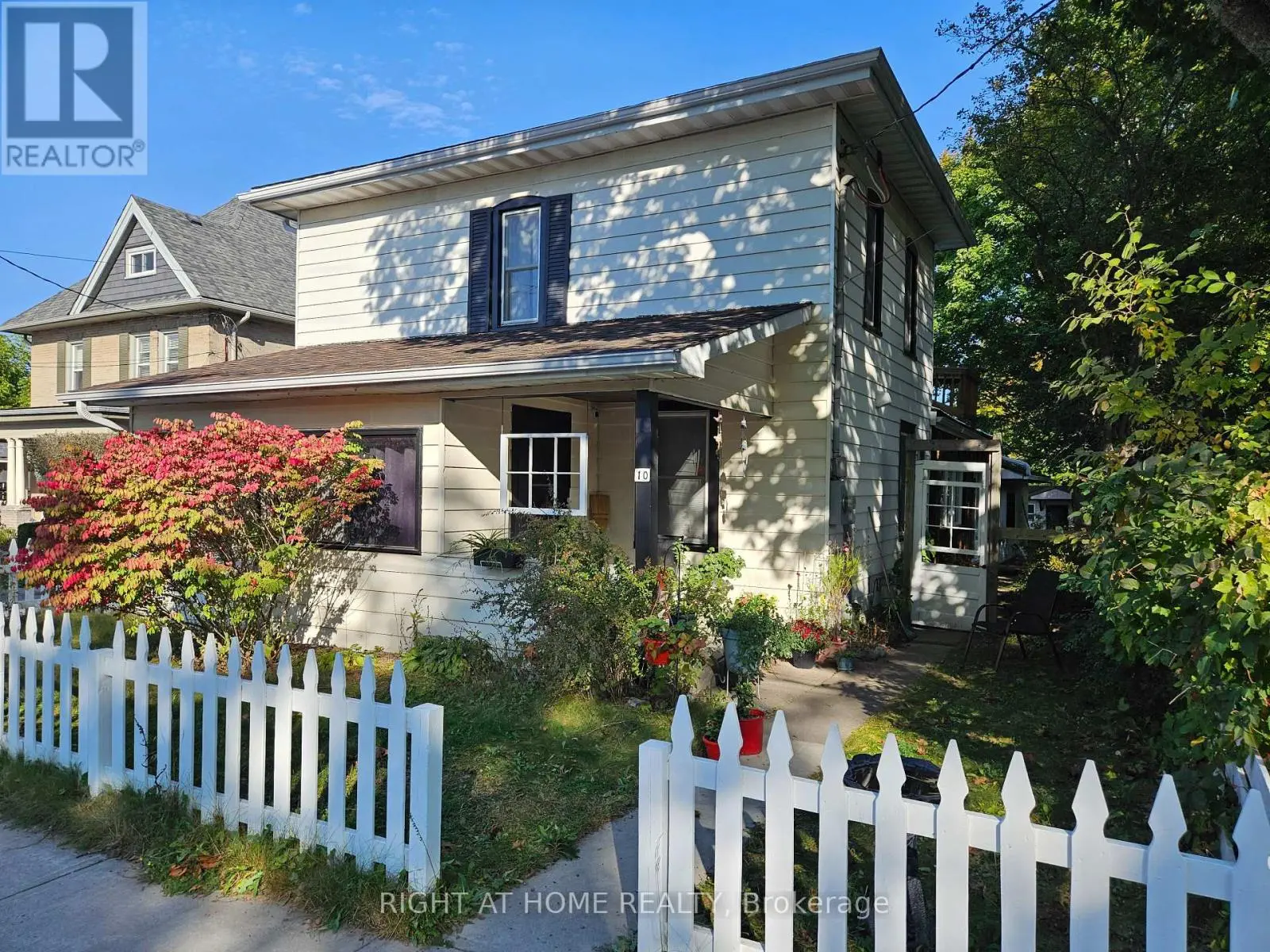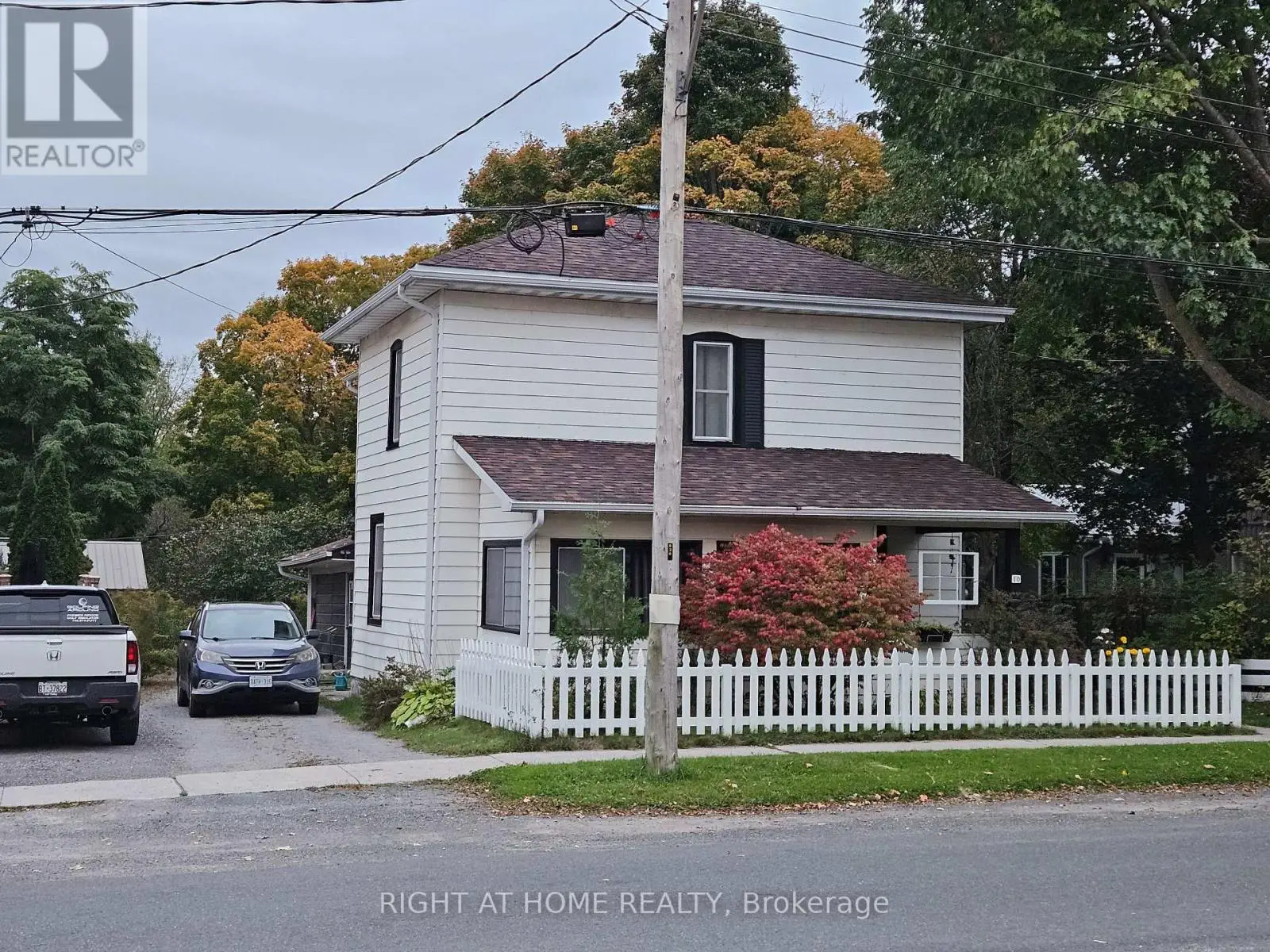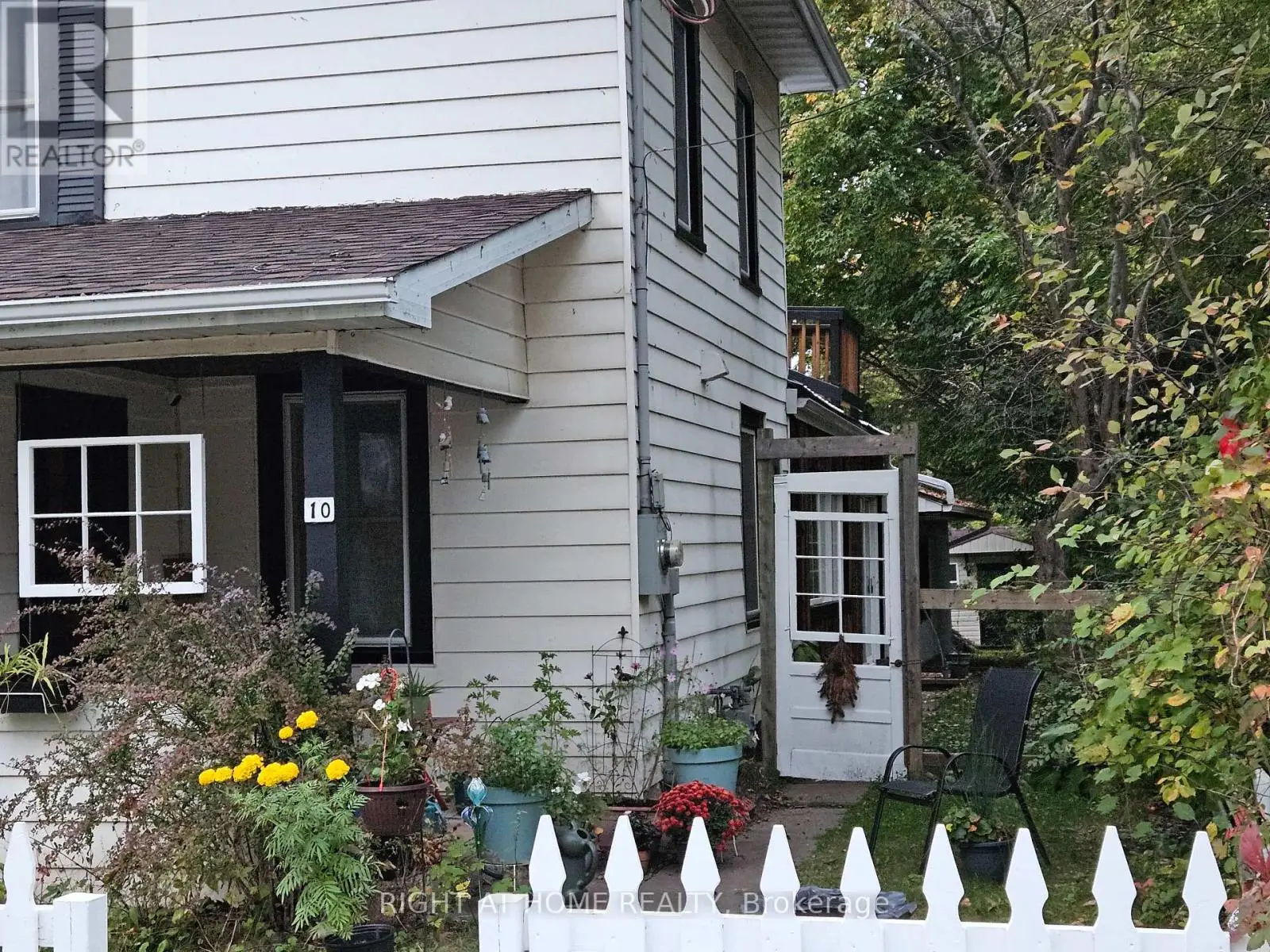10 Regent Street Selwyn, Ontario K0L 2H0
$749,000
A very rare opportunity to own a piece of PARADISE in the nostalgic village of LAKEFIELD. A two storey home in a quiet quaint neighborhood inviting to all walks of life, the potential is unlimited let Your imagination make it real. Four bedrooms with in-law potential, large family room, sun porch/living rooms as well as park like features that surround the home; have a picnic better than a park setting in Your own back yard. Many upgrades in the past 4 years: new windows, shingles, eve trough with leaf guards. Location could not be better, five minutes to the waterfront walk, downtown main strip, parks, walking paths, grocery stores, banks and every amenity I have not mentioned. Only 15 minutes to Peterborough and 1 hr and 20 min to Toronto. Many upgrades over the years but this century home is blooming with character and still has straight lines and well maintain finishes. Make Your Dreams a Reality... (id:59743)
Property Details
| MLS® Number | X12237527 |
| Property Type | Single Family |
| Community Name | Selwyn |
| Features | Open Space, Flat Site, Dry |
| Parking Space Total | 6 |
Building
| Bathroom Total | 2 |
| Bedrooms Above Ground | 4 |
| Bedrooms Total | 4 |
| Age | 100+ Years |
| Appliances | Water Meter |
| Basement Development | Unfinished |
| Basement Type | N/a (unfinished) |
| Construction Style Attachment | Detached |
| Exterior Finish | Vinyl Siding |
| Flooring Type | Hardwood |
| Foundation Type | Stone, Concrete |
| Half Bath Total | 1 |
| Heating Fuel | Natural Gas |
| Heating Type | Forced Air |
| Stories Total | 2 |
| Size Interior | 1,500 - 2,000 Ft2 |
| Type | House |
| Utility Water | Municipal Water |
Parking
| Attached Garage | |
| Garage |
Land
| Acreage | No |
| Sewer | Sanitary Sewer |
| Size Depth | 146 Ft ,6 In |
| Size Frontage | 49 Ft ,6 In |
| Size Irregular | 49.5 X 146.5 Ft |
| Size Total Text | 49.5 X 146.5 Ft |
| Zoning Description | Single Family Residential Not On Water |
Rooms
| Level | Type | Length | Width | Dimensions |
|---|---|---|---|---|
| Second Level | Bedroom 4 | 2.98 m | 2.49 m | 2.98 m x 2.49 m |
| Second Level | Foyer | 2.96 m | 2.39 m | 2.96 m x 2.39 m |
| Second Level | Bathroom | 2.36 m | 1.79 m | 2.36 m x 1.79 m |
| Second Level | Primary Bedroom | 5.87 m | 4.63 m | 5.87 m x 4.63 m |
| Second Level | Bedroom 2 | 3.76 m | 3.34 m | 3.76 m x 3.34 m |
| Second Level | Bedroom 3 | 3.28 m | 2.98 m | 3.28 m x 2.98 m |
| Main Level | Sitting Room | 4.5 m | 2.69 m | 4.5 m x 2.69 m |
| Main Level | Kitchen | 4.15 m | 3.48 m | 4.15 m x 3.48 m |
| Main Level | Dining Room | 3.62 m | 3.48 m | 3.62 m x 3.48 m |
| Main Level | Great Room | 5.88 m | 4.68 m | 5.88 m x 4.68 m |
| Main Level | Sunroom | 6.27 m | 2.1 m | 6.27 m x 2.1 m |
| Main Level | Bathroom | 3.13 m | 2.1 m | 3.13 m x 2.1 m |
| Main Level | Foyer | 1.95 m | 2.69 m | 1.95 m x 2.69 m |
Utilities
| Cable | Installed |
| Electricity | Installed |
| Sewer | Installed |
https://www.realtor.ca/real-estate/28504191/10-regent-street-selwyn-selwyn

242 King Street E Unit 1a
Oshawa, Ontario L1H 1C7
(905) 665-2500
(905) 665-3167
www.rightathomerealty.com/
Contact Us
Contact us for more information























