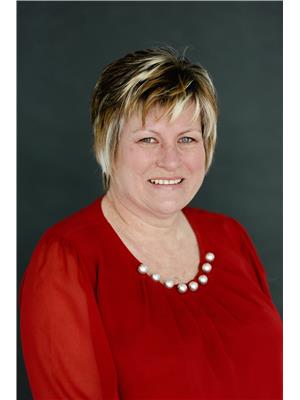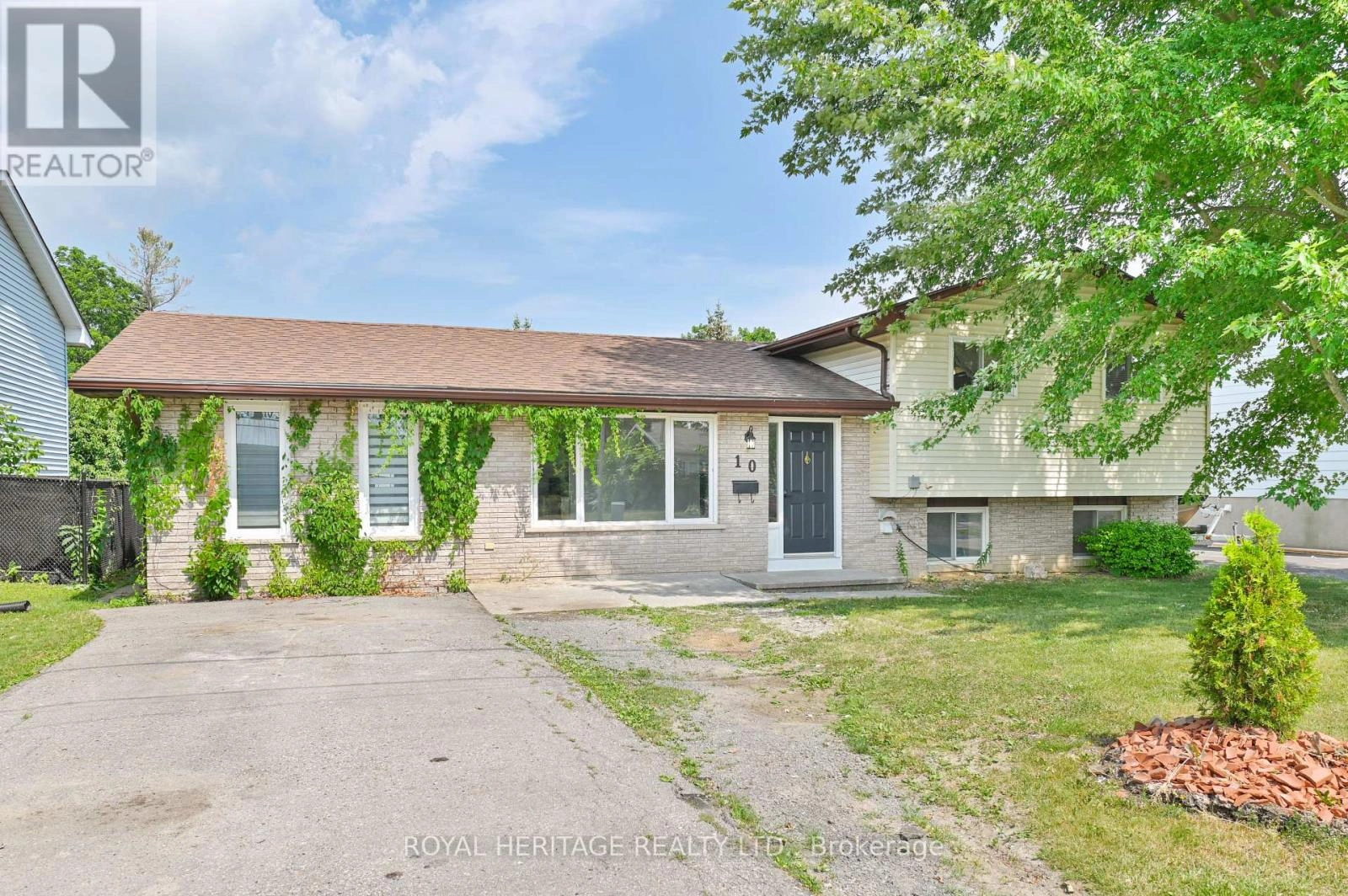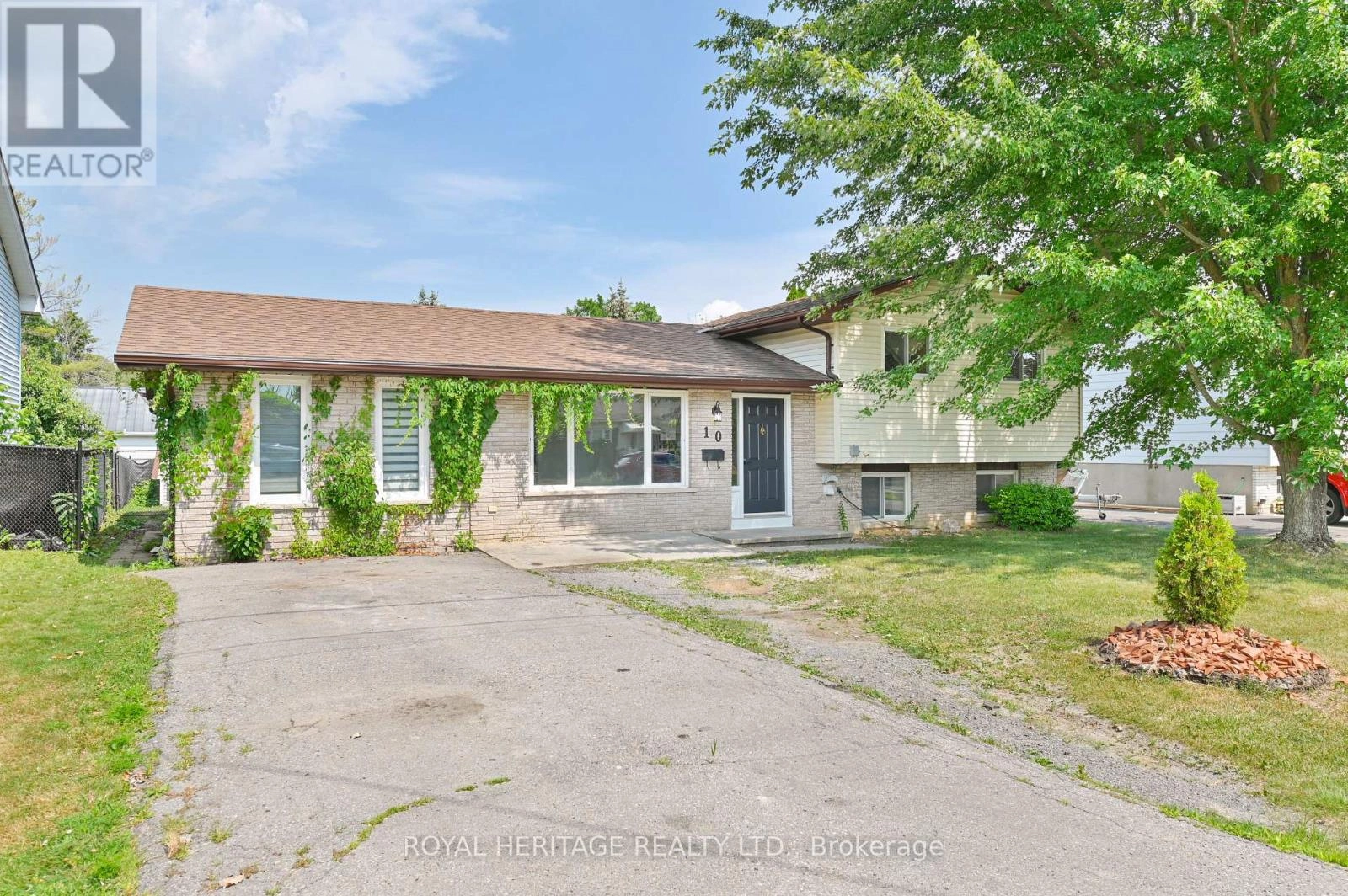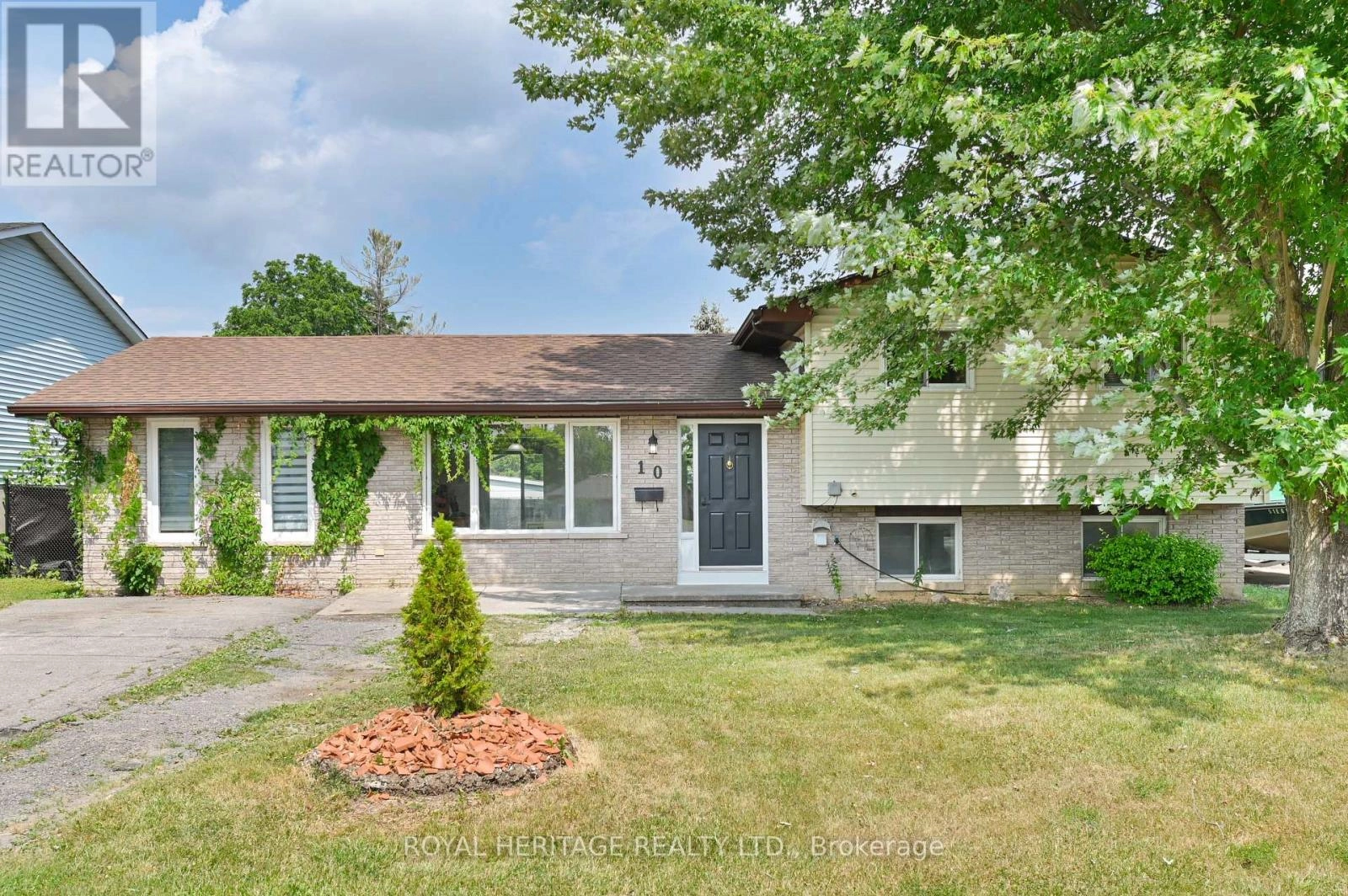10 Reid Street Greater Napanee, Ontario K7R 3V2
$650,000
Spacious 4-Bedroom Sidesplit with Inground Pool Perfect for Entertaining! Welcome to this beautifully maintained 4-bedroom, 2-bathroom sidesplit, offering the perfect blend of comfort and functionality for your family. The unique layout features a main floor primary bedroom ideal for accessibility and privacy. You'll love the bright and open family room with a cozy gas fireplace and patio doors leading directly to your own backyard oasis, complete with an inground pool, perfect for summer fun and entertaining.The heart of the home is the large kitchen, designed for gatherings, complete with all appliances included and ample space for meal prep and hosting. With three additional bedrooms, flexible living space, and two full bathrooms, this home is ideal for growing families or multigenerational living.Don't miss this move-in ready gem with great curb appeal and everything you need to make it your forever home! (id:59743)
Property Details
| MLS® Number | X12285829 |
| Property Type | Single Family |
| Community Name | 58 - Greater Napanee |
| Amenities Near By | Place Of Worship, Schools |
| Community Features | School Bus |
| Equipment Type | Water Heater |
| Features | Level Lot, Level |
| Parking Space Total | 4 |
| Pool Type | Inground Pool |
| Rental Equipment Type | Water Heater |
| Structure | Deck, Shed |
| View Type | City View |
Building
| Bathroom Total | 2 |
| Bedrooms Above Ground | 4 |
| Bedrooms Total | 4 |
| Age | 31 To 50 Years |
| Amenities | Fireplace(s) |
| Appliances | Water Heater, Water Meter, Dishwasher, Dryer, Stove, Washer, Refrigerator |
| Basement Development | Partially Finished |
| Basement Type | Partial (partially Finished) |
| Construction Style Attachment | Detached |
| Construction Style Split Level | Sidesplit |
| Cooling Type | Central Air Conditioning |
| Exterior Finish | Brick, Vinyl Siding |
| Fire Protection | Smoke Detectors |
| Fireplace Present | Yes |
| Fireplace Total | 1 |
| Foundation Type | Concrete |
| Half Bath Total | 1 |
| Heating Fuel | Natural Gas |
| Heating Type | Forced Air |
| Size Interior | 1,100 - 1,500 Ft2 |
| Type | House |
| Utility Water | Municipal Water |
Parking
| No Garage |
Land
| Acreage | No |
| Land Amenities | Place Of Worship, Schools |
| Sewer | Sanitary Sewer |
| Size Depth | 100 Ft ,1 In |
| Size Frontage | 60 Ft ,8 In |
| Size Irregular | 60.7 X 100.1 Ft |
| Size Total Text | 60.7 X 100.1 Ft |
| Zoning Description | R1 |
Rooms
| Level | Type | Length | Width | Dimensions |
|---|---|---|---|---|
| Second Level | Bedroom 4 | 3.54 m | 3.34 m | 3.54 m x 3.34 m |
| Second Level | Bedroom 2 | 2.67 m | 3.37 m | 2.67 m x 3.37 m |
| Second Level | Bedroom 3 | 2.95 m | 2.34 m | 2.95 m x 2.34 m |
| Second Level | Bathroom | 2.05 m | 2.83 m | 2.05 m x 2.83 m |
| Lower Level | Workshop | 5.65 m | 6.71 m | 5.65 m x 6.71 m |
| Lower Level | Bathroom | 2.53 m | 3.36 m | 2.53 m x 3.36 m |
| Main Level | Foyer | 1.77 m | 3.31 m | 1.77 m x 3.31 m |
| Main Level | Living Room | 4.13 m | 3.32 m | 4.13 m x 3.32 m |
| Main Level | Kitchen | 3.78 m | 3.38 m | 3.78 m x 3.38 m |
| Main Level | Eating Area | 2.13 m | 3.38 m | 2.13 m x 3.38 m |
| Main Level | Primary Bedroom | 3.51 m | 3.31 m | 3.51 m x 3.31 m |
| Main Level | Family Room | 3.48 m | 7.14 m | 3.48 m x 7.14 m |
Utilities
| Cable | Available |
| Electricity | Installed |
| Sewer | Installed |

Salesperson
(613) 243-9659
polanandcompany.ca/
www.facebook.com/PolanandCo
www.twitter.com/QUINTEHOMES4SAL

Contact Us
Contact us for more information







































