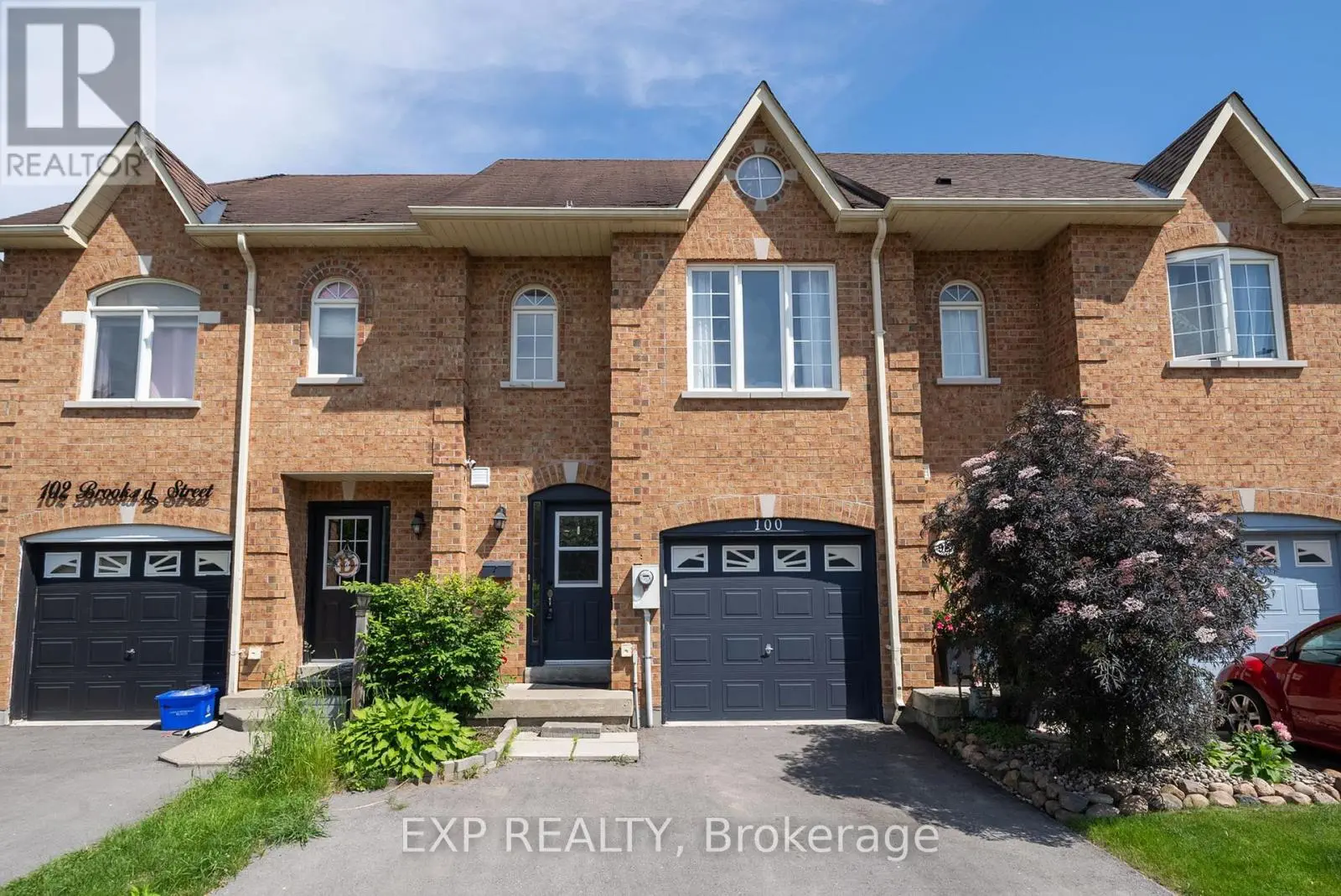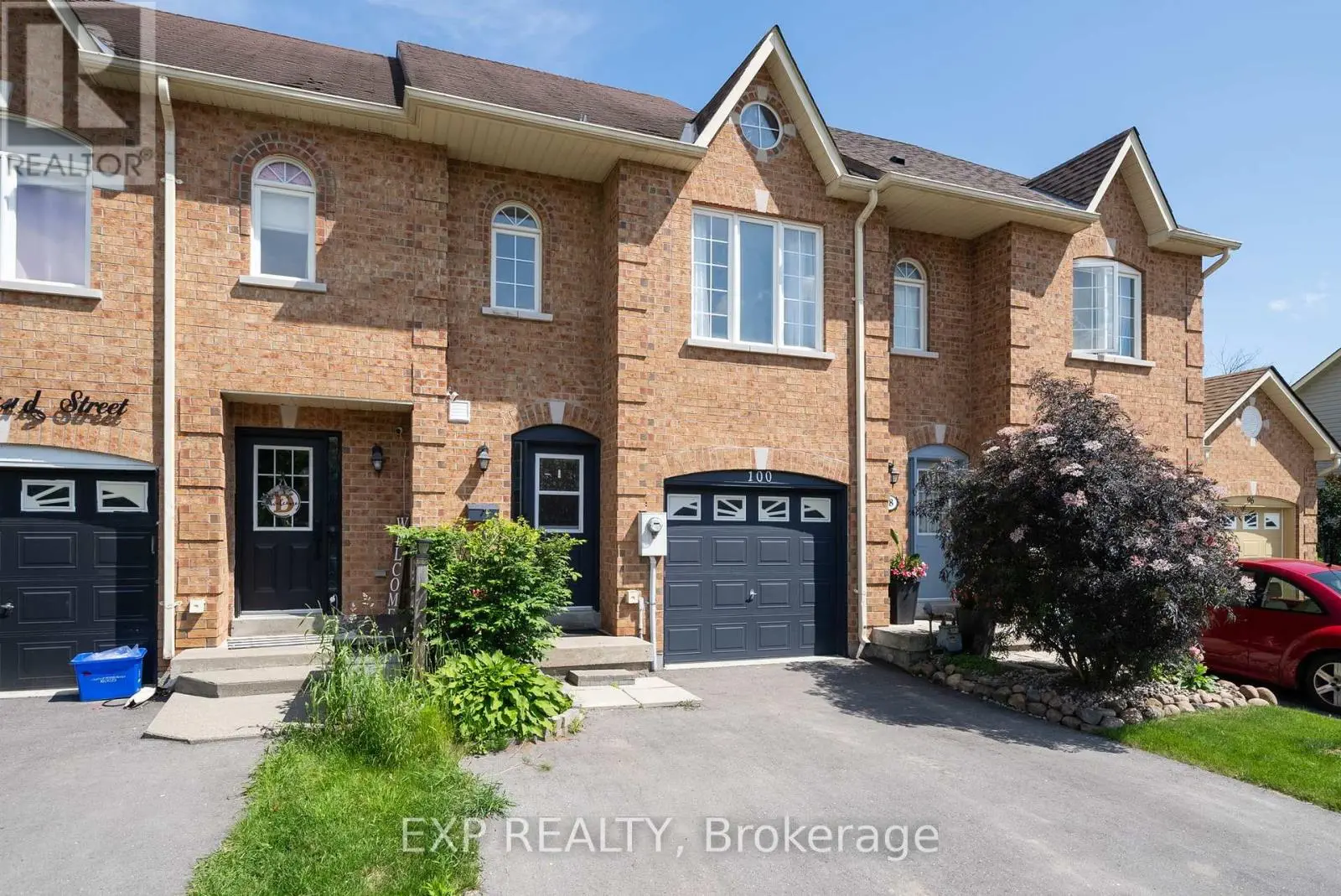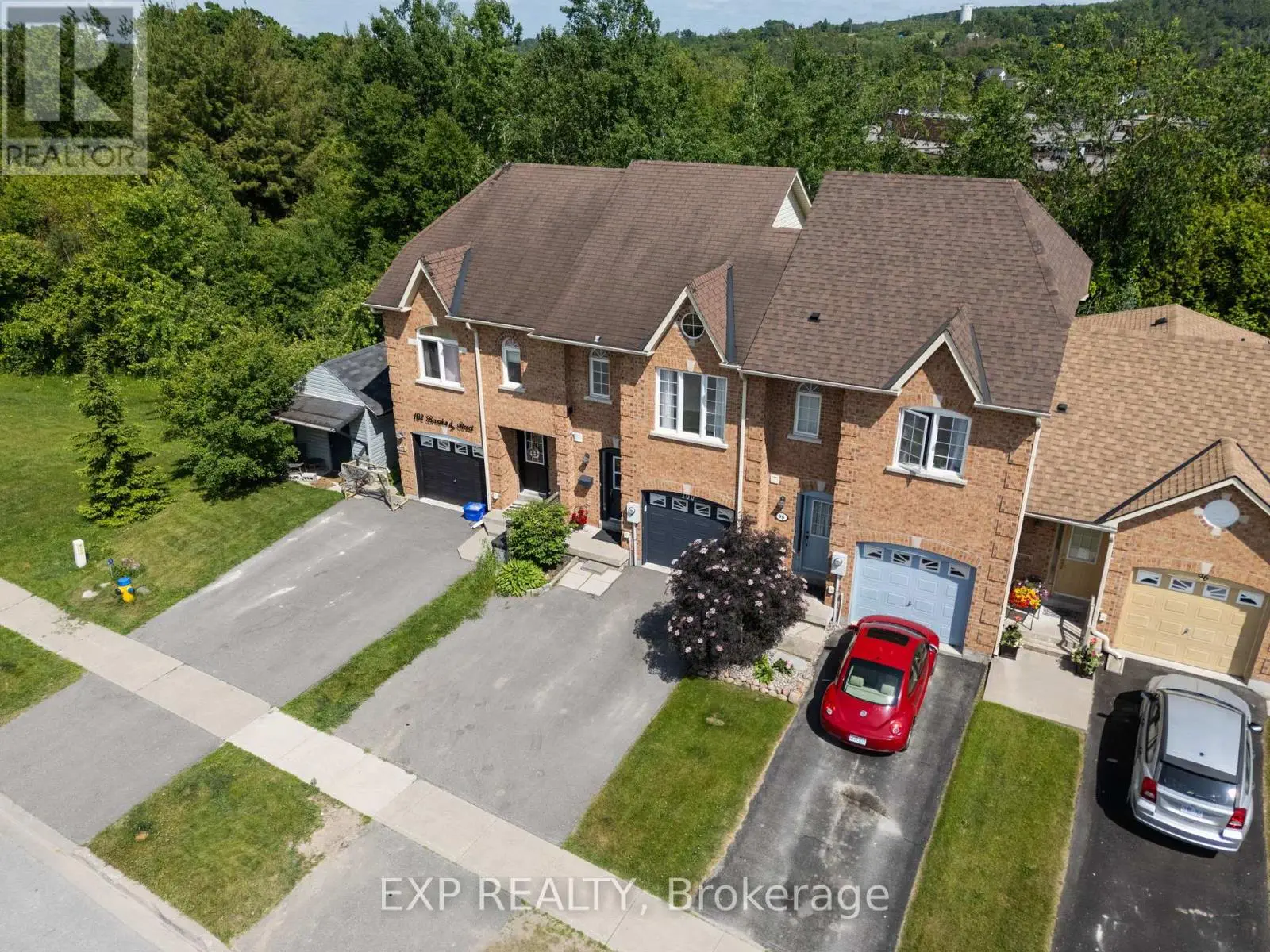100 Brookside Street Cavan Monaghan, Ontario L0A 1G0
$599,000
Charming 3-Bedroom Townhome in the Heart of Millbrook! Welcome to 100 Brookside Street, a beautifully maintained inside townhouse offering over 1,500 sq ft of functional living space in one of Millbrooks most desirable, family-friendly neighbourhoods. This 3-bedroom, 3-bathroom home features a spacious layout with tasteful finishes and thoughtful updates throughout. The main floor boasts an open-concept living and dining area with walkout to a private balcony deck, perfect for summer BBQs or quiet mornings. The bright and functional L-shaped kitchen offers ample storage and counter space, accompanied by its spacious dining area. Upstairs, the primary suite features double closets and a convenient ensuite, while two additional bedrooms and a full bath provide room for the whole family. The finished basement offers a versatile recreation room, perfect for a home office, gym, or play area, complete with in-suite laundry and a walkout to a lush, tree-covered backyard that offers rare privacy and tranquility. Enjoy small-town charm with easy access to parks, trails, schools, and the vibrant Millbrook village core. A perfect opportunity for first-time buyers, families, or down-sizers looking for comfort and convenience! (id:59743)
Open House
This property has open houses!
12:00 pm
Ends at:2:00 pm
Property Details
| MLS® Number | X12233307 |
| Property Type | Single Family |
| Community Name | Millbrook Village |
| Amenities Near By | Park, Schools |
| Equipment Type | Water Heater |
| Features | Wooded Area, Carpet Free |
| Parking Space Total | 3 |
| Rental Equipment Type | Water Heater |
| View Type | City View |
Building
| Bathroom Total | 3 |
| Bedrooms Above Ground | 3 |
| Bedrooms Total | 3 |
| Age | 16 To 30 Years |
| Appliances | Dishwasher, Garage Door Opener, Microwave, Stove, Refrigerator |
| Basement Development | Partially Finished |
| Basement Features | Walk Out |
| Basement Type | N/a (partially Finished) |
| Construction Style Attachment | Attached |
| Cooling Type | Central Air Conditioning |
| Exterior Finish | Vinyl Siding, Brick |
| Foundation Type | Concrete |
| Half Bath Total | 1 |
| Heating Fuel | Natural Gas |
| Heating Type | Forced Air |
| Stories Total | 2 |
| Size Interior | 1,100 - 1,500 Ft2 |
| Type | Row / Townhouse |
| Utility Water | Municipal Water |
Parking
| Attached Garage | |
| Garage |
Land
| Acreage | No |
| Fence Type | Fenced Yard |
| Land Amenities | Park, Schools |
| Sewer | Sanitary Sewer |
| Size Depth | 97 Ft ,9 In |
| Size Frontage | 18 Ft ,1 In |
| Size Irregular | 18.1 X 97.8 Ft |
| Size Total Text | 18.1 X 97.8 Ft|under 1/2 Acre |
Rooms
| Level | Type | Length | Width | Dimensions |
|---|---|---|---|---|
| Second Level | Primary Bedroom | 3.81 m | 6.15 m | 3.81 m x 6.15 m |
| Second Level | Bathroom | 3.07 m | 1.52 m | 3.07 m x 1.52 m |
| Second Level | Bedroom 2 | 3.25 m | 4.65 m | 3.25 m x 4.65 m |
| Second Level | Bedroom 3 | 5.26 m | 3.12 m | 5.26 m x 3.12 m |
| Second Level | Bathroom | 2.69 m | 1.45 m | 2.69 m x 1.45 m |
| Basement | Recreational, Games Room | 3.81 m | 6.45 m | 3.81 m x 6.45 m |
| Main Level | Kitchen | 3.38 m | 3.15 m | 3.38 m x 3.15 m |
| Main Level | Dining Room | 3.81 m | 1.73 m | 3.81 m x 1.73 m |
| Main Level | Living Room | 3.81 m | 3.53 m | 3.81 m x 3.53 m |
| Main Level | Bathroom | 0.89 m | 2.18 m | 0.89 m x 2.18 m |
Utilities
| Electricity | Installed |
| Sewer | Installed |

Salesperson
(866) 530-7737
6-470 King St W Unit 277
Oshawa, Ontario L1J 2K9
(866) 530-7737
(647) 849-3180
exprealty.ca/

Salesperson
(866) 530-7737
6-470 King St W Unit 277
Oshawa, Ontario L1J 2K9
(866) 530-7737
(647) 849-3180
exprealty.ca/
Contact Us
Contact us for more information




























