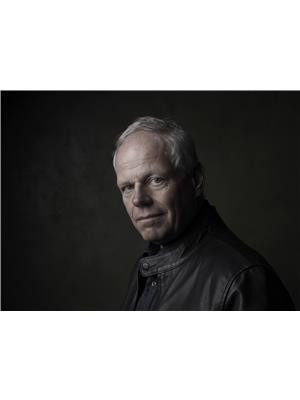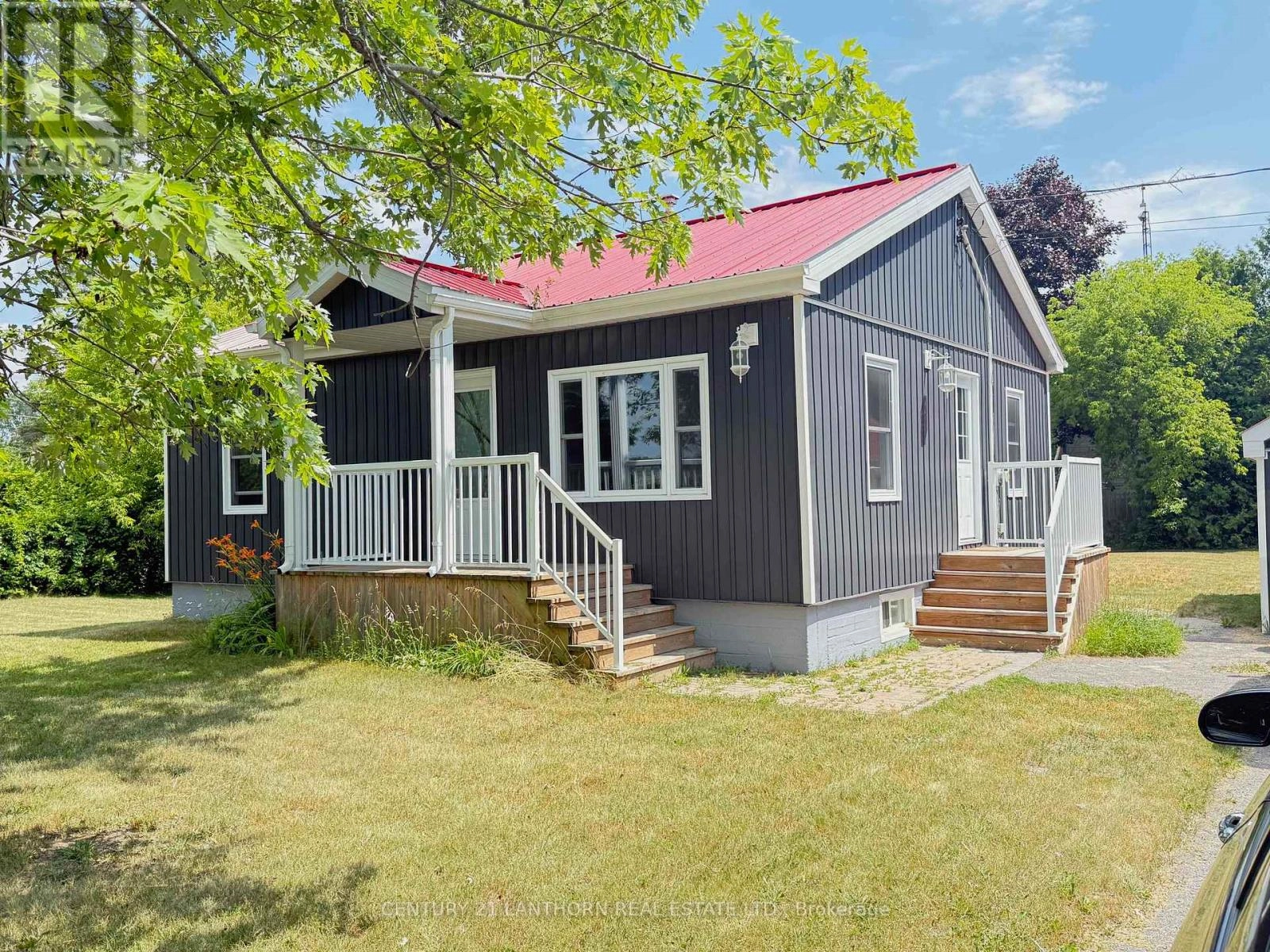2 Bedroom
1 Bathroom
700 - 1,100 ft2
Bungalow
Forced Air
Landscaped
$449,000
Welcome to 100 Whites Rd, a charming & updated 2-bed, 1-bath bungalow in the heart of Quinte Wests Sidney Ward! Perfectly located just minutes from CFB Trenton, shopping, & top schools, this move-in-ready gem offers modern comfort & country charm. Step inside to a bright, airy interior featuring beautifully refinished hardwood floors, a spacious kitchen with abundant cabinetry & counter space, & a renovated 4-pc bath with a luxurious soaker tub. The full basement, provides ample storage & potential for additional living space. Recent upgrades include new siding & a durable steel roof on both the home & detached oversized single garage, ideal for vehicles or a workshop. Set on a generous 100x150 ft lot, the property offers plenty of outdoor space for relaxation or entertaining. With ample parking spaces, forced air gas heating, & a prime location near Old Hwy 2, this home is perfect for first-time buyers, down sizers, or investors. Don't miss this opportunity to own a well-maintained bungalow in a sought-after community! (id:59743)
Property Details
|
MLS® Number
|
X12282299 |
|
Property Type
|
Single Family |
|
Community Name
|
Sidney Ward |
|
Equipment Type
|
Water Heater - Gas |
|
Features
|
Flat Site |
|
Parking Space Total
|
4 |
|
Rental Equipment Type
|
Water Heater - Gas |
|
Structure
|
Porch |
Building
|
Bathroom Total
|
1 |
|
Bedrooms Above Ground
|
2 |
|
Bedrooms Total
|
2 |
|
Age
|
51 To 99 Years |
|
Appliances
|
Water Meter, Dryer, Microwave, Stove, Washer, Refrigerator |
|
Architectural Style
|
Bungalow |
|
Basement Development
|
Unfinished |
|
Basement Type
|
N/a (unfinished) |
|
Construction Style Attachment
|
Detached |
|
Exterior Finish
|
Vinyl Siding |
|
Foundation Type
|
Concrete |
|
Heating Fuel
|
Natural Gas |
|
Heating Type
|
Forced Air |
|
Stories Total
|
1 |
|
Size Interior
|
700 - 1,100 Ft2 |
|
Type
|
House |
|
Utility Water
|
Municipal Water |
Parking
Land
|
Acreage
|
No |
|
Landscape Features
|
Landscaped |
|
Sewer
|
Septic System |
|
Size Depth
|
150 Ft |
|
Size Frontage
|
100 Ft |
|
Size Irregular
|
100 X 150 Ft |
|
Size Total Text
|
100 X 150 Ft |
|
Zoning Description
|
Residential |
Rooms
| Level |
Type |
Length |
Width |
Dimensions |
|
Basement |
Recreational, Games Room |
4.26 m |
3.35 m |
4.26 m x 3.35 m |
|
Basement |
Other |
4.87 m |
3.35 m |
4.87 m x 3.35 m |
|
Basement |
Utility Room |
3.35 m |
4.26 m |
3.35 m x 4.26 m |
|
Main Level |
Kitchen |
4.26 m |
3.04 m |
4.26 m x 3.04 m |
|
Main Level |
Living Room |
4.26 m |
3.65 m |
4.26 m x 3.65 m |
|
Main Level |
Primary Bedroom |
3.65 m |
3.6 m |
3.65 m x 3.6 m |
|
Main Level |
Bedroom |
3.96 m |
2.99 m |
3.96 m x 2.99 m |
Utilities
|
Cable
|
Installed |
|
Electricity
|
Installed |
https://www.realtor.ca/real-estate/28599885/100-whites-road-n-quinte-west-sidney-ward-sidney-ward
Paul Gentile
Broker
(613) 242-1902




























