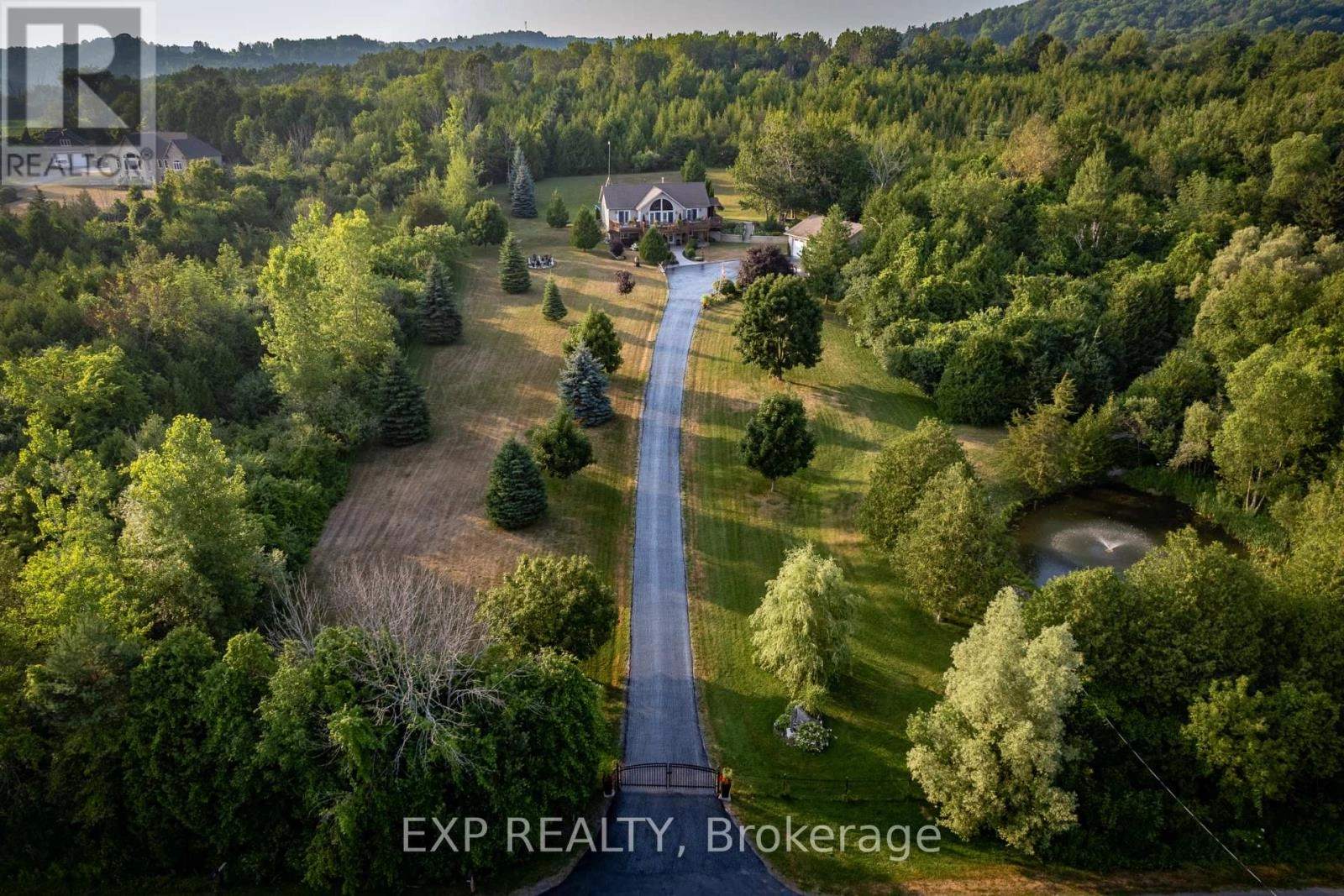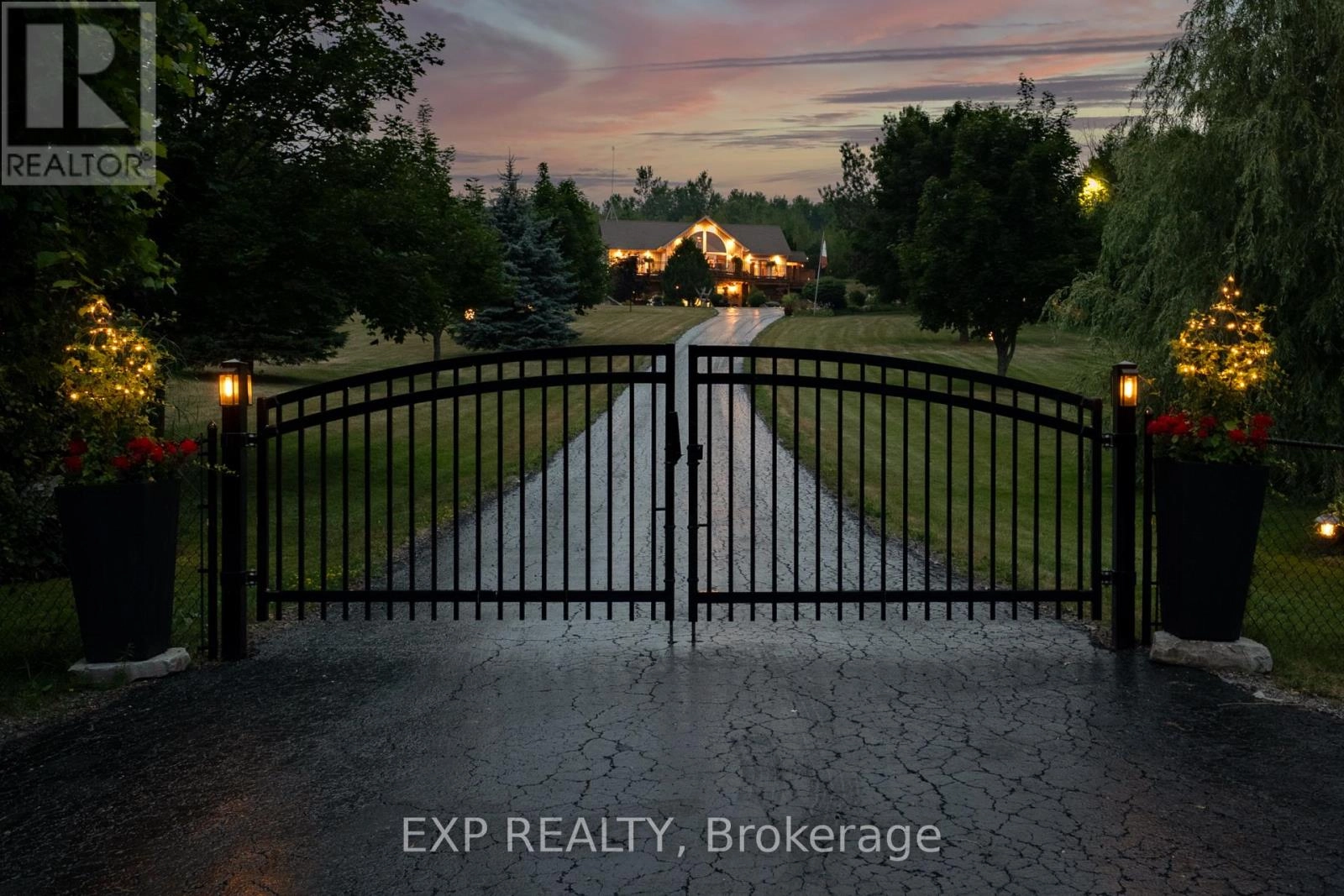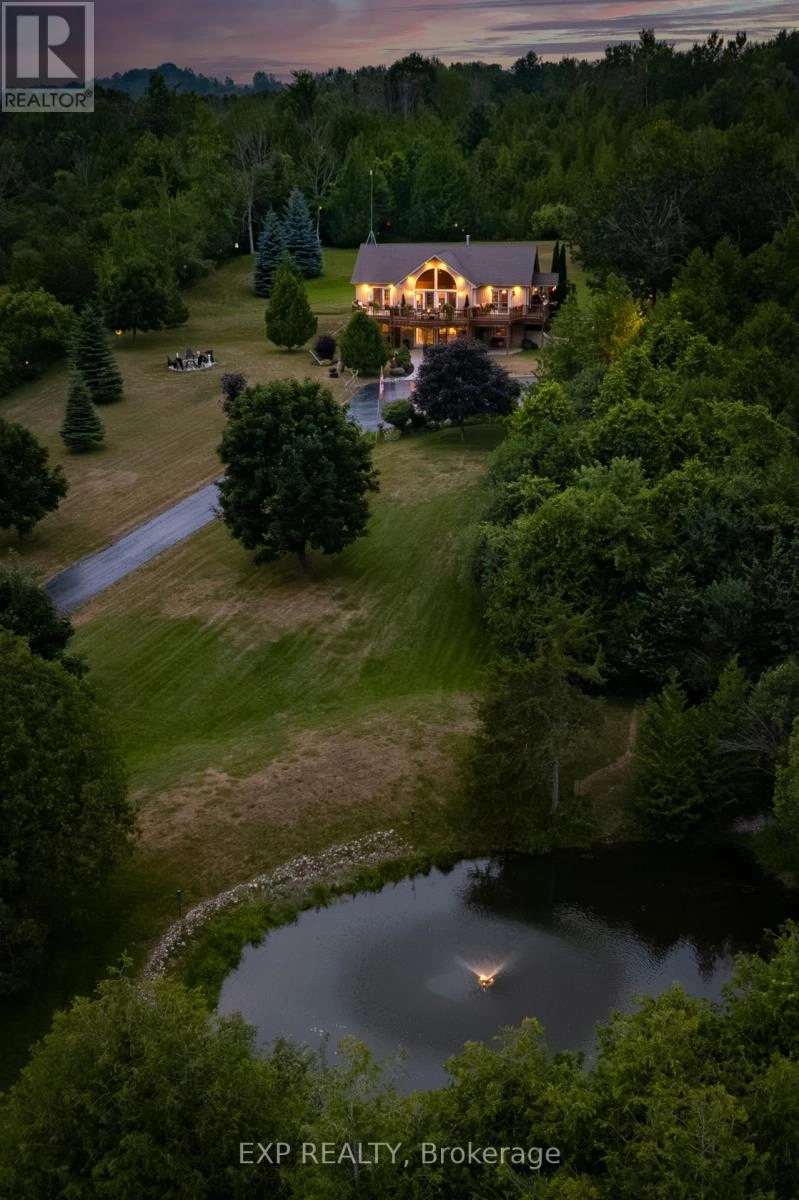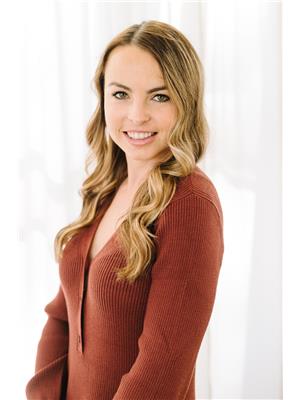4 Bedroom
3 Bathroom
2,500 - 3,000 ft2
Raised Bungalow
Above Ground Pool
Central Air Conditioning
Forced Air
Acreage
Landscaped
$1,299,000
Set on over 4.5 acres of manicured grounds with sweeping views of the rolling hills and Lake Ontario, this 4-bedroom, 3-bath estate offers a lifestyle rarely found so close to downtown Cobourg and its sandy beaches. Gated, private, and surrounded by mature trees, rolling lawns, groomed trails, and a spring-fed pond, its a property that feels worlds away yet is minutes from everything.The outdoor spaces are designed for unforgettable days and nights: a newly installed heated pool (2023), expansive stone patio, curated landscape lighting, and multiple decks where lake views stretch endlessly. A fully insulated and heated detached 3-car garage with its own 2-piece bath provides incredible versatility for hobbies, storage, or a dream workshop. Inside the home, soaring vaulted ceilings and a dramatic wall of windows fill the main living area with natural light and frame panoramic water views. The open-concept kitchen, living, and dining spaces flow seamlessly to the upper deck - the perfect setting for both everyday living and elevated entertaining. The primary suite features a walk-in closet, private 3-piece bath, and deck walkout with serene vistas youll never tire of. A second bedroom, full bath, and main-floor laundry complete the main level.The walk-out lower level welcomes with a resurfaced entrance with double doors, opening into a spacious family room, two additional bedrooms, and a third full bath - ideal for guests or extended family.Just minutes to the 401, shopping, dining, and Cobourgs famed waterfront, yet offering the tranquility of a private, gated country estate, this property blends convenience with luxury in a way few homes ever achieve. From morning coffees on the deck to starlit swims under the night sky, every moment here feels extraordinary - the kind of lifestyle people dream about, but seldom find. (id:59743)
Property Details
|
MLS® Number
|
X12295410 |
|
Property Type
|
Single Family |
|
Community Name
|
Rural Alnwick/Haldimand |
|
Equipment Type
|
Propane Tank |
|
Features
|
Wooded Area, Rolling, Open Space, Hilly |
|
Parking Space Total
|
23 |
|
Pool Type
|
Above Ground Pool |
|
Rental Equipment Type
|
Propane Tank |
|
Structure
|
Deck, Patio(s), Porch, Shed, Outbuilding |
|
View Type
|
View, Lake View |
Building
|
Bathroom Total
|
3 |
|
Bedrooms Above Ground
|
2 |
|
Bedrooms Below Ground
|
2 |
|
Bedrooms Total
|
4 |
|
Age
|
16 To 30 Years |
|
Appliances
|
Hot Tub, Garage Door Opener Remote(s), Central Vacuum, Water Heater, Water Treatment, Dishwasher, Dryer, Stove, Washer, Refrigerator |
|
Architectural Style
|
Raised Bungalow |
|
Basement Development
|
Finished |
|
Basement Features
|
Walk Out |
|
Basement Type
|
N/a (finished) |
|
Construction Style Attachment
|
Detached |
|
Cooling Type
|
Central Air Conditioning |
|
Exterior Finish
|
Vinyl Siding, Wood |
|
Fire Protection
|
Smoke Detectors |
|
Foundation Type
|
Insulated Concrete Forms |
|
Heating Fuel
|
Propane |
|
Heating Type
|
Forced Air |
|
Stories Total
|
1 |
|
Size Interior
|
2,500 - 3,000 Ft2 |
|
Type
|
House |
|
Utility Water
|
Drilled Well |
Parking
Land
|
Acreage
|
Yes |
|
Fence Type
|
Partially Fenced, Fenced Yard |
|
Landscape Features
|
Landscaped |
|
Sewer
|
Septic System |
|
Size Depth
|
500 Ft |
|
Size Frontage
|
400 Ft |
|
Size Irregular
|
400 X 500 Ft |
|
Size Total Text
|
400 X 500 Ft|2 - 4.99 Acres |
|
Surface Water
|
Lake/pond |
|
Zoning Description
|
Ru |
Rooms
| Level |
Type |
Length |
Width |
Dimensions |
|
Lower Level |
Utility Room |
10 m |
6.7 m |
10 m x 6.7 m |
|
Lower Level |
Bedroom 3 |
13.1 m |
12.11 m |
13.1 m x 12.11 m |
|
Lower Level |
Bedroom 4 |
10 m |
16.6 m |
10 m x 16.6 m |
|
Lower Level |
Family Room |
23.5 m |
13 m |
23.5 m x 13 m |
|
Main Level |
Living Room |
4.26 m |
5.78 m |
4.26 m x 5.78 m |
|
Main Level |
Kitchen |
11.2 m |
13.4 m |
11.2 m x 13.4 m |
|
Main Level |
Dining Room |
13.5 m |
14.6 m |
13.5 m x 14.6 m |
|
Main Level |
Bedroom |
13.5 m |
13.8 m |
13.5 m x 13.8 m |
|
Main Level |
Bedroom 2 |
10.1 m |
9.7 m |
10.1 m x 9.7 m |
|
Main Level |
Bathroom |
10.1 m |
12 m |
10.1 m x 12 m |
|
Main Level |
Bathroom |
10.1 m |
11.1 m |
10.1 m x 11.1 m |
https://www.realtor.ca/real-estate/28628373/10040-danforth-road-alnwickhaldimand-rural-alnwickhaldimand
EXP REALTY
(866) 530-7737
RACHEL MCGINN
Salesperson
(866) 530-7737




















































