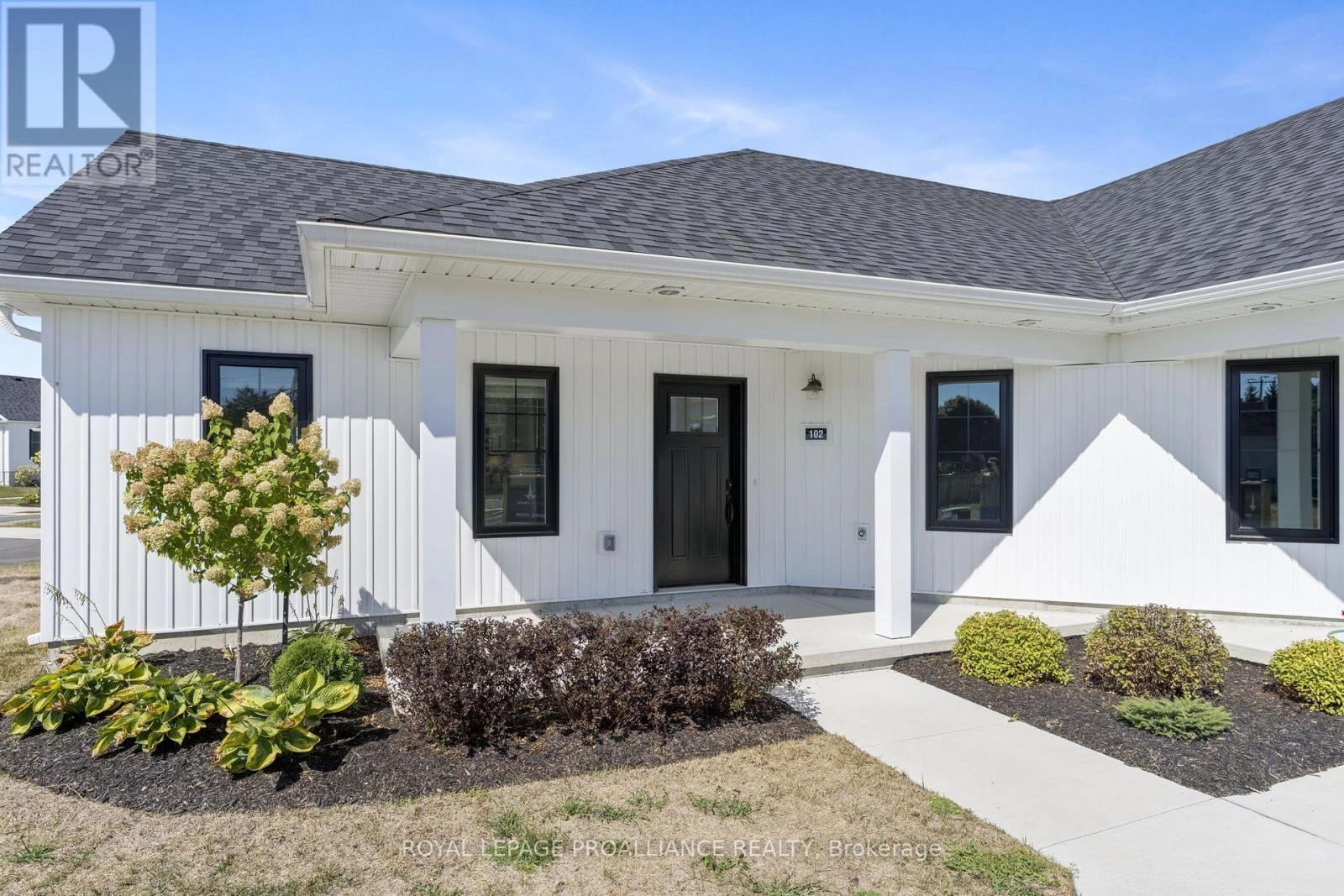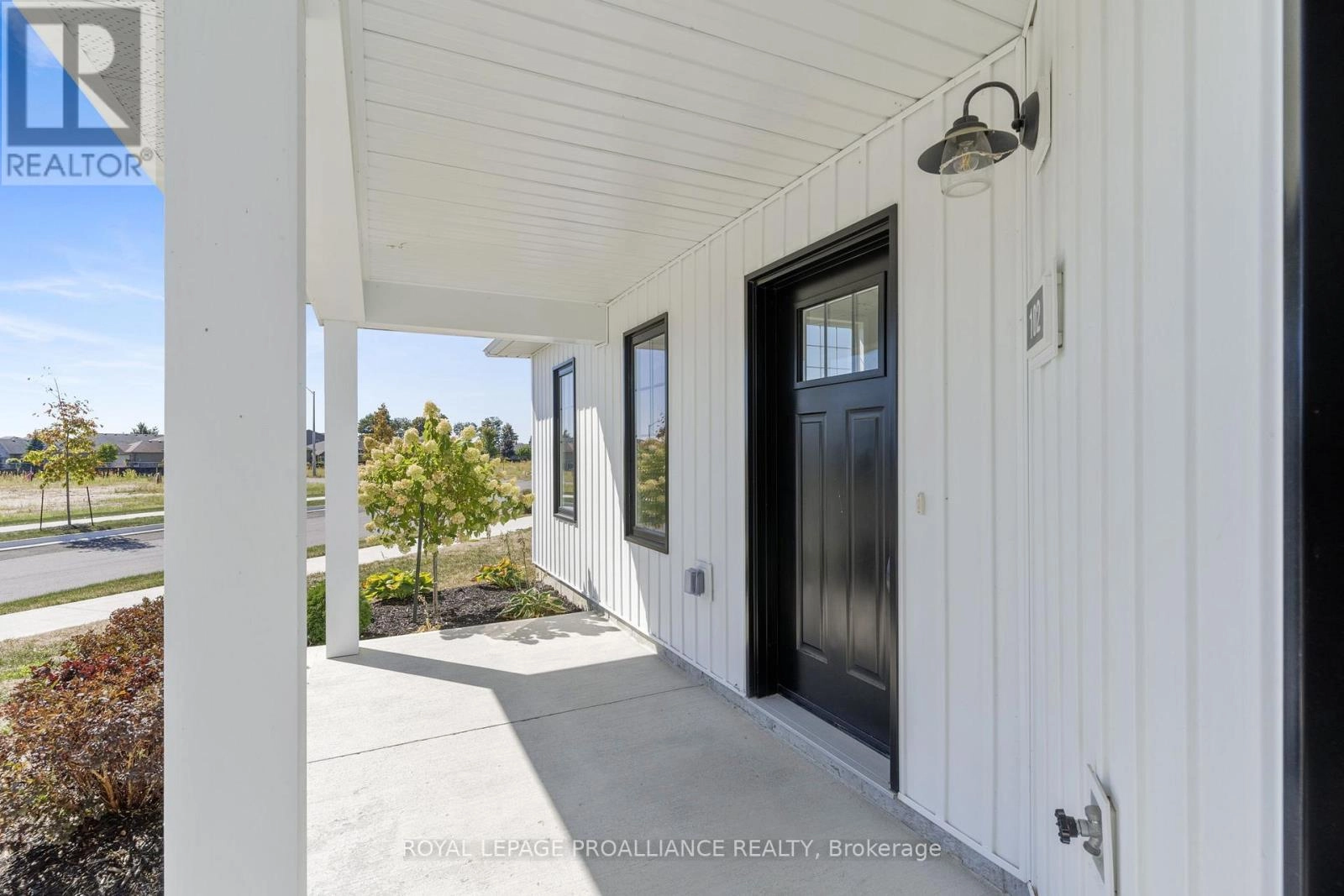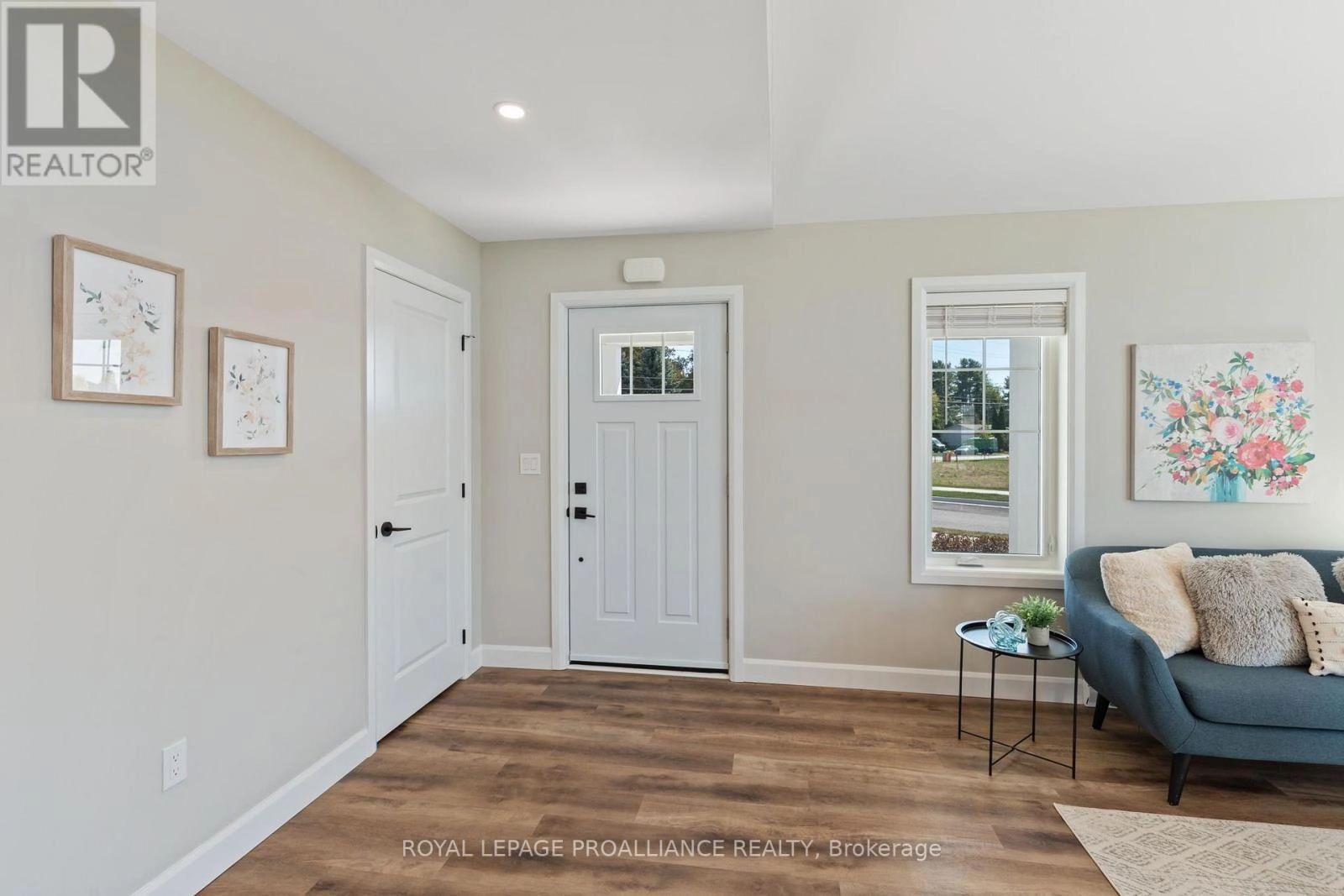102 - 14 Meadowcreek Drive Brighton, Ontario K0K 1H0
$499,900Maintenance, Insurance, Common Area Maintenance
$310 Monthly
Maintenance, Insurance, Common Area Maintenance
$310 MonthlyWelcome to Butler Creek, Brighton's Garden Home Condominiums! This brand-new 2-bedroom, 2-bathroom bungalow condo offers the perfect blend of modern style, comfort, and low-maintenance living in the heart of Brighton. Step inside and be greeted by 1,060 sq. ft. of bright, open-concept living space. The kitchen features contemporary finishes and flows seamlessly into the spacious living room, perfect for relaxing or entertaining. The primary bedroom includes a large closet, while the second bedroom provides plenty of space for guests, a home office, or hobbies. An oversized laundry/utility room adds valuable storage space, keeping your home organized and functional.With upgraded insulation, carpet-free flooring, and an air exchanger, comfort and efficiency are built right in. Enjoy the ease of single-level living with no basement, no stairs, and private parking included.This thoughtfully designed community is ideally located close to all that Brighton has to offer- local shops, art centre, restaurants, golf, library, community centre, and the waterfront. Outdoor enthusiasts will love nearby Presqu'ile Park, walking trails, and pickleball courts, making it easy to enjoy an active lifestyle. Immediate occupancy is available so that you can start your next chapter today. (id:59743)
Open House
This property has open houses!
2:00 pm
Ends at:3:30 pm
Property Details
| MLS® Number | X12413180 |
| Property Type | Single Family |
| Community Name | Brighton |
| Amenities Near By | Beach, Golf Nearby |
| Community Features | Pet Restrictions, Community Centre |
| Features | Lighting, Carpet Free |
| Parking Space Total | 1 |
| Structure | Porch |
Building
| Bathroom Total | 2 |
| Bedrooms Above Ground | 2 |
| Bedrooms Total | 2 |
| Age | New Building |
| Amenities | Visitor Parking, Separate Heating Controls |
| Appliances | Water Heater, Water Meter, Blinds, Dishwasher, Dryer, Microwave, Stove, Washer, Refrigerator |
| Architectural Style | Bungalow |
| Construction Status | Insulation Upgraded |
| Cooling Type | Wall Unit, Air Exchanger |
| Exterior Finish | Vinyl Siding |
| Fire Protection | Smoke Detectors |
| Foundation Type | Slab |
| Half Bath Total | 1 |
| Heating Fuel | Electric |
| Heating Type | Baseboard Heaters |
| Stories Total | 1 |
| Size Interior | 1,000 - 1,199 Ft2 |
| Type | Row / Townhouse |
Parking
| No Garage |
Land
| Acreage | No |
| Land Amenities | Beach, Golf Nearby |
| Landscape Features | Landscaped |
| Zoning Description | Residential Medium Density |
Rooms
| Level | Type | Length | Width | Dimensions |
|---|---|---|---|---|
| Main Level | Kitchen | 2.24 m | 3.94 m | 2.24 m x 3.94 m |
| Main Level | Living Room | 6.13 m | 4.4 m | 6.13 m x 4.4 m |
| Main Level | Primary Bedroom | 4.56 m | 3.77 m | 4.56 m x 3.77 m |
| Main Level | Laundry Room | 3.09 m | 3.46 m | 3.09 m x 3.46 m |
| Main Level | Bedroom 2 | 3.29 m | 3.66 m | 3.29 m x 3.66 m |
| Main Level | Bathroom | 2.74 m | 1.64 m | 2.74 m x 1.64 m |
| Main Level | Bathroom | 1.19 m | 1.41 m | 1.19 m x 1.41 m |
| Main Level | Dining Room | 2.23 m | 3.49 m | 2.23 m x 3.49 m |
https://www.realtor.ca/real-estate/28883483/102-14-meadowcreek-drive-brighton-brighton

Salesperson
(613) 475-6242

51 Main Street
Brighton, Ontario K0K 1H0
(613) 475-6242
(613) 475-6245
www.discoverroyallepage.com/
Contact Us
Contact us for more information




























