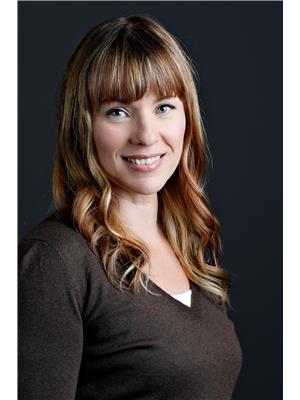102 Cedar Street Brighton, Ontario K0K 1H0
$545,000
Home sweet home. Stunning raised bungalow with timeless charm. The perfect sanctuary for you and your family. Family friendly floor plan that seamlessly connects the living, dining, and kitchen areas. The living room boasts hardwood floors and large windows, flooding the space with natural light and providing a warm, inviting atmosphere. This home is a rare gem that combines comfort with functionality. Gleaming hardwood floors throughout, central vac, 2 + 1 bedroom with 2 baths. The walk-up basement provides additional living space with a cozy family room, home office/3rd bedroom, enhancing the versatility of this splendid home. Situated in the town of Brighton, the lot offers ample space for entertaining and is fenced for your pets and children's security. One of the standout features of this home is its prime location, walking distance to the lake, schools, restaurants and so much more. It's a lifestyle that promotes peace, relaxation, ease of living and offers a perfect blend of functionality and charm. **EXTRAS** Hardwood floors, central vac, access to garage from basement/separate entrance. (id:59743)
Property Details
| MLS® Number | X11969028 |
| Property Type | Single Family |
| Community Name | Brighton |
| Amenities Near By | Schools |
| Equipment Type | None |
| Features | Sump Pump |
| Parking Space Total | 5 |
| Rental Equipment Type | None |
Building
| Bathroom Total | 2 |
| Bedrooms Above Ground | 2 |
| Bedrooms Below Ground | 1 |
| Bedrooms Total | 3 |
| Appliances | Central Vacuum, Water Heater, Dishwasher, Dryer, Garage Door Opener, Refrigerator, Stove, Washer |
| Architectural Style | Raised Bungalow |
| Basement Development | Finished |
| Basement Features | Walk Out |
| Basement Type | N/a (finished) |
| Construction Style Attachment | Detached |
| Cooling Type | Central Air Conditioning |
| Exterior Finish | Brick, Vinyl Siding |
| Flooring Type | Hardwood |
| Foundation Type | Poured Concrete |
| Half Bath Total | 1 |
| Heating Fuel | Natural Gas |
| Heating Type | Forced Air |
| Stories Total | 1 |
| Size Interior | 1,100 - 1,500 Ft2 |
| Type | House |
| Utility Water | Municipal Water |
Parking
| Attached Garage |
Land
| Acreage | No |
| Land Amenities | Schools |
| Sewer | Sanitary Sewer |
| Size Depth | 100 Ft ,2 In |
| Size Frontage | 54 Ft ,9 In |
| Size Irregular | 54.8 X 100.2 Ft |
| Size Total Text | 54.8 X 100.2 Ft|under 1/2 Acre |
| Zoning Description | R2 |
Rooms
| Level | Type | Length | Width | Dimensions |
|---|---|---|---|---|
| Basement | Family Room | 6.7 m | 3.65 m | 6.7 m x 3.65 m |
| Basement | Bedroom 3 | 3.96 m | 2.64 m | 3.96 m x 2.64 m |
| Basement | Bathroom | 2.64 m | 2 m | 2.64 m x 2 m |
| Main Level | Living Room | 4.74 m | 3.86 m | 4.74 m x 3.86 m |
| Main Level | Dining Room | 2.92 m | 2.76 m | 2.92 m x 2.76 m |
| Main Level | Kitchen | 3.27 m | 3.22 m | 3.27 m x 3.22 m |
| Main Level | Primary Bedroom | 5 m | 2.96 m | 5 m x 2.96 m |
| Main Level | Bedroom 2 | 3.96 m | 2.64 m | 3.96 m x 2.64 m |
| Main Level | Bathroom | 2.5 m | 2.64 m | 2.5 m x 2.64 m |
Utilities
| Cable | Installed |
| Sewer | Installed |
https://www.realtor.ca/real-estate/27906305/102-cedar-street-brighton-brighton


41 Main Street
Brighton, Ontario K0K 1H0
(613) 475-6594
(613) 969-4447
www.remaxquinte.com/
Contact Us
Contact us for more information








































