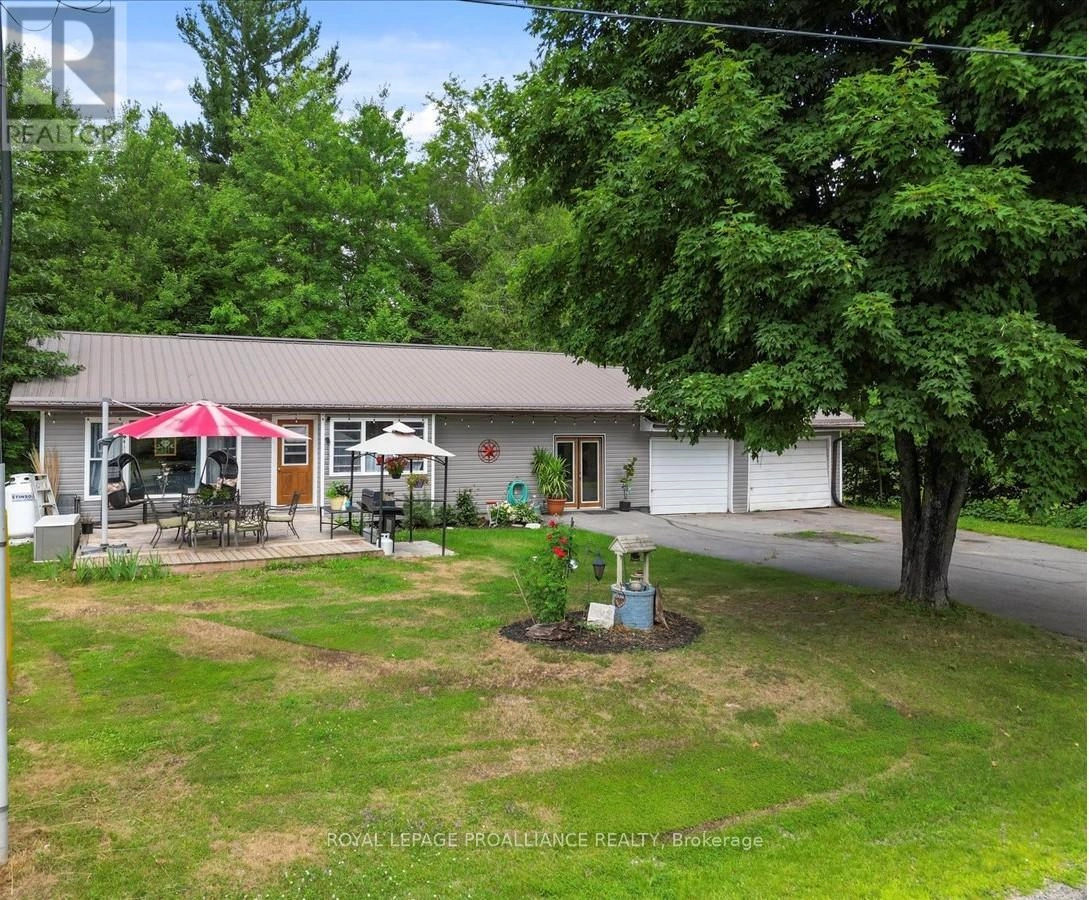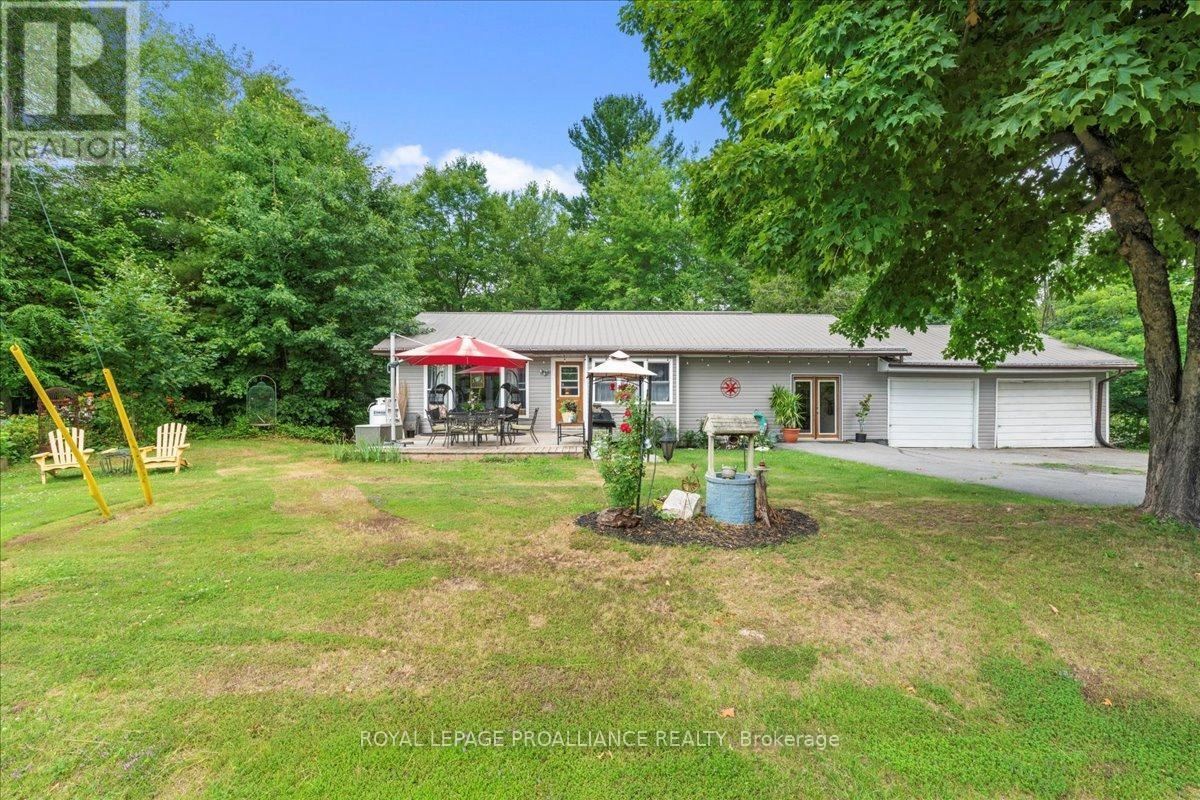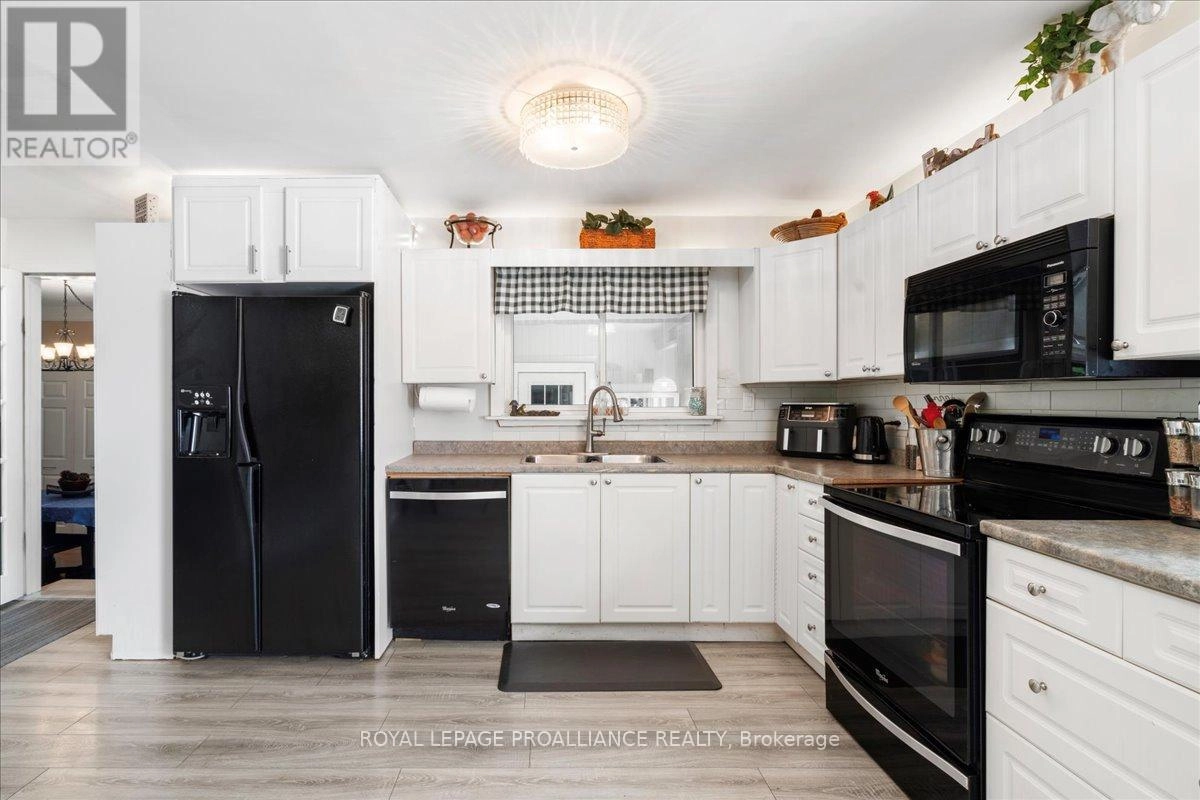1023 Jewel Road North Frontenac, Ontario K0H 1K0
$415,000
Welcome to this inviting 3-bedroom, 2-bathroom bungalow ideally located in a quiet subdivision on a dead-end road offering peace, privacy and a true connection to nature. Nestled between Benny's Lake and Tawny Pond, this property offers a rare combination of outdoor adventure and everyday convenience. Enjoy private access to Tawny Pond, perfect for kayaking, canoeing or maybe even casting a line. With beautiful natural surroundings and scenic views, this home provides the ultimate retreat for nature lovers. Inside, the bungalow features a functional layout with an updated kitchen, and a cozy living area ideal for family life or entertaining guests. Whether you're enjoying a morning coffee on the deck or relaxing in the backyard, this home offers tranquility from every angle. This home is within walking distance to North Addington Education Centre, local gas stations, convenience store, restaurants and Milligan's Meats. A short drive to the grocery store and additional amenities and Bon Echo Provincial Park for outdoor explorers. This is more than jus a home, it's a lifestyle. Perfect for families, retirees or anyone looking to downsize without compromising on quality of life. Don't miss your chance to own a piece of this serene community ! (id:59743)
Property Details
| MLS® Number | X12276838 |
| Property Type | Single Family |
| Amenities Near By | Park, Place Of Worship |
| Community Features | School Bus |
| Easement | Unknown, None |
| Equipment Type | Propane Tank |
| Features | Cul-de-sac, Hillside, Wooded Area, Irregular Lot Size, Flat Site, Wheelchair Access |
| Parking Space Total | 6 |
| Rental Equipment Type | Propane Tank |
| Structure | Deck |
| View Type | Lake View |
| Water Front Type | Waterfront |
Building
| Bathroom Total | 2 |
| Bedrooms Above Ground | 2 |
| Bedrooms Below Ground | 1 |
| Bedrooms Total | 3 |
| Age | 31 To 50 Years |
| Amenities | Fireplace(s) |
| Appliances | Water Heater, Dishwasher, Dryer, Furniture, Microwave, Stove, Washer, Window Coverings, Refrigerator |
| Architectural Style | Bungalow |
| Basement Development | Finished |
| Basement Features | Walk Out |
| Basement Type | N/a (finished) |
| Construction Style Attachment | Detached |
| Exterior Finish | Vinyl Siding |
| Fireplace Present | Yes |
| Fireplace Total | 2 |
| Fireplace Type | Woodstove |
| Foundation Type | Block |
| Half Bath Total | 1 |
| Heating Fuel | Propane |
| Heating Type | Other |
| Stories Total | 1 |
| Size Interior | 1,100 - 1,500 Ft2 |
| Type | House |
| Utility Water | Drilled Well |
Parking
| Attached Garage | |
| Garage |
Land
| Access Type | Year-round Access |
| Acreage | No |
| Land Amenities | Park, Place Of Worship |
| Sewer | Septic System |
| Size Depth | 92 Ft ,9 In |
| Size Frontage | 173 Ft ,8 In |
| Size Irregular | 173.7 X 92.8 Ft |
| Size Total Text | 173.7 X 92.8 Ft|under 1/2 Acre |
| Surface Water | Lake/pond |
| Zoning Description | H - Hamlet |
Rooms
| Level | Type | Length | Width | Dimensions |
|---|---|---|---|---|
| Basement | Other | 3.31 m | 2.49 m | 3.31 m x 2.49 m |
| Basement | Bedroom | 4.48 m | 2.88 m | 4.48 m x 2.88 m |
| Basement | Recreational, Games Room | 4.36 m | 7.84 m | 4.36 m x 7.84 m |
| Basement | Mud Room | 2.61 m | 3.77 m | 2.61 m x 3.77 m |
| Basement | Bathroom | Measurements not available | ||
| Main Level | Kitchen | 5.15 m | 5.08 m | 5.15 m x 5.08 m |
| Main Level | Living Room | 5.57 m | 3.64 m | 5.57 m x 3.64 m |
| Main Level | Dining Room | 5.39 m | 3.59 m | 5.39 m x 3.59 m |
| Main Level | Foyer | 2.7 m | 3.6 m | 2.7 m x 3.6 m |
| Main Level | Bedroom | 3.35 m | 4.56 m | 3.35 m x 4.56 m |
| Main Level | Bedroom | 3.04 m | 2.44 m | 3.04 m x 2.44 m |
| Main Level | Bathroom | Measurements not available |
Utilities
| Cable | Installed |
| Electricity | Installed |
https://www.realtor.ca/real-estate/28588205/1023-jewel-road-north-frontenac
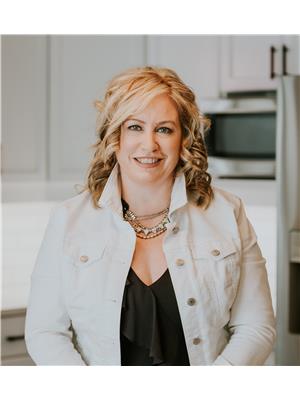
Salesperson
(613) 478-6600

6 Bridge Street East P.o. Box 658
Tweed, Ontario K0K 3J0
(613) 478-6600
(613) 966-2904
www.discoverroyallepage.com/
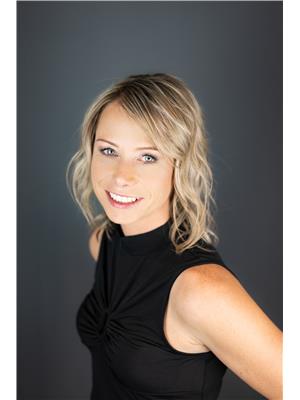
Salesperson
(613) 827-2697

6 Bridge Street East P.o. Box 658
Tweed, Ontario K0K 3J0
(613) 478-6600
(613) 966-2904
www.discoverroyallepage.com/
Contact Us
Contact us for more information
