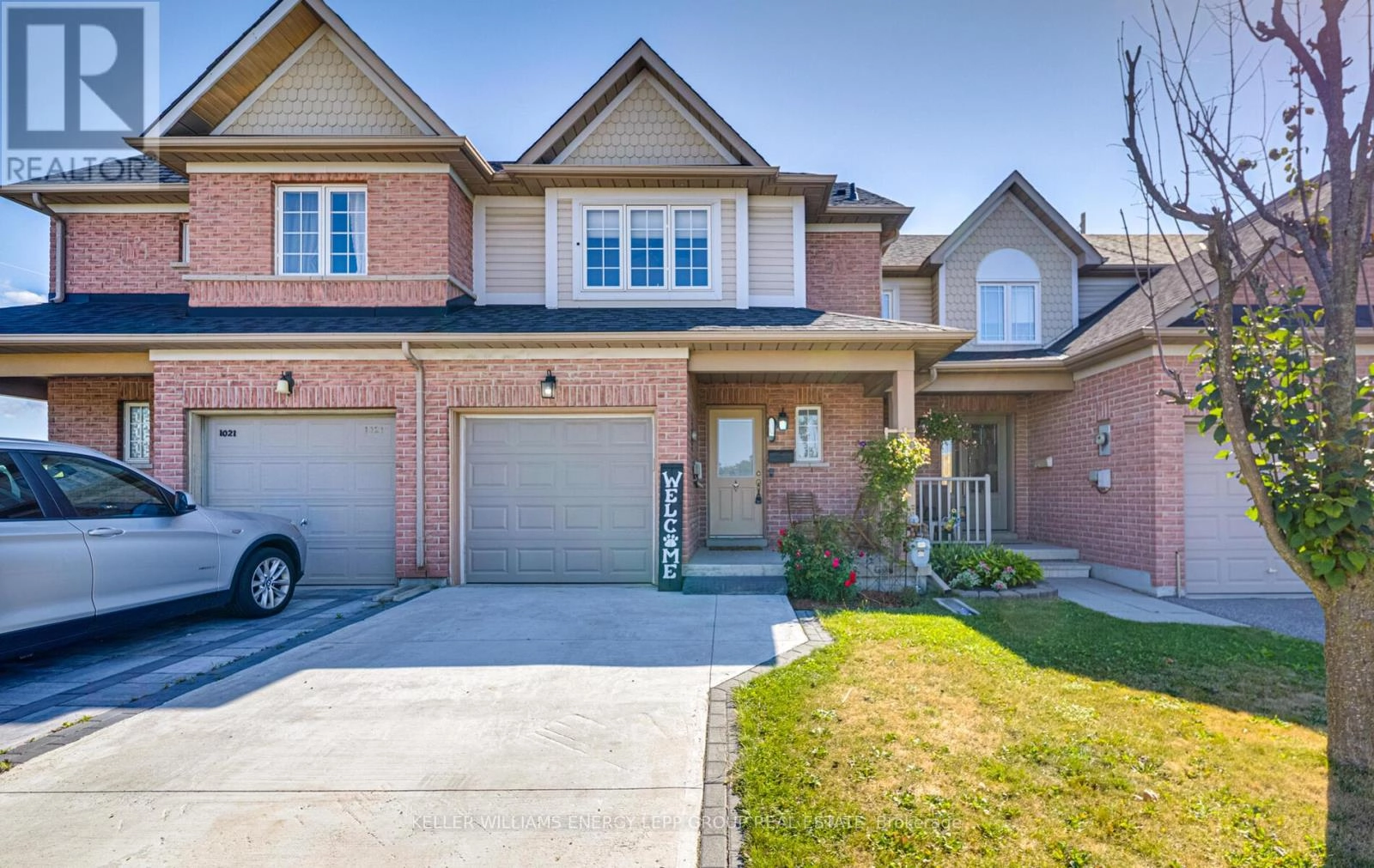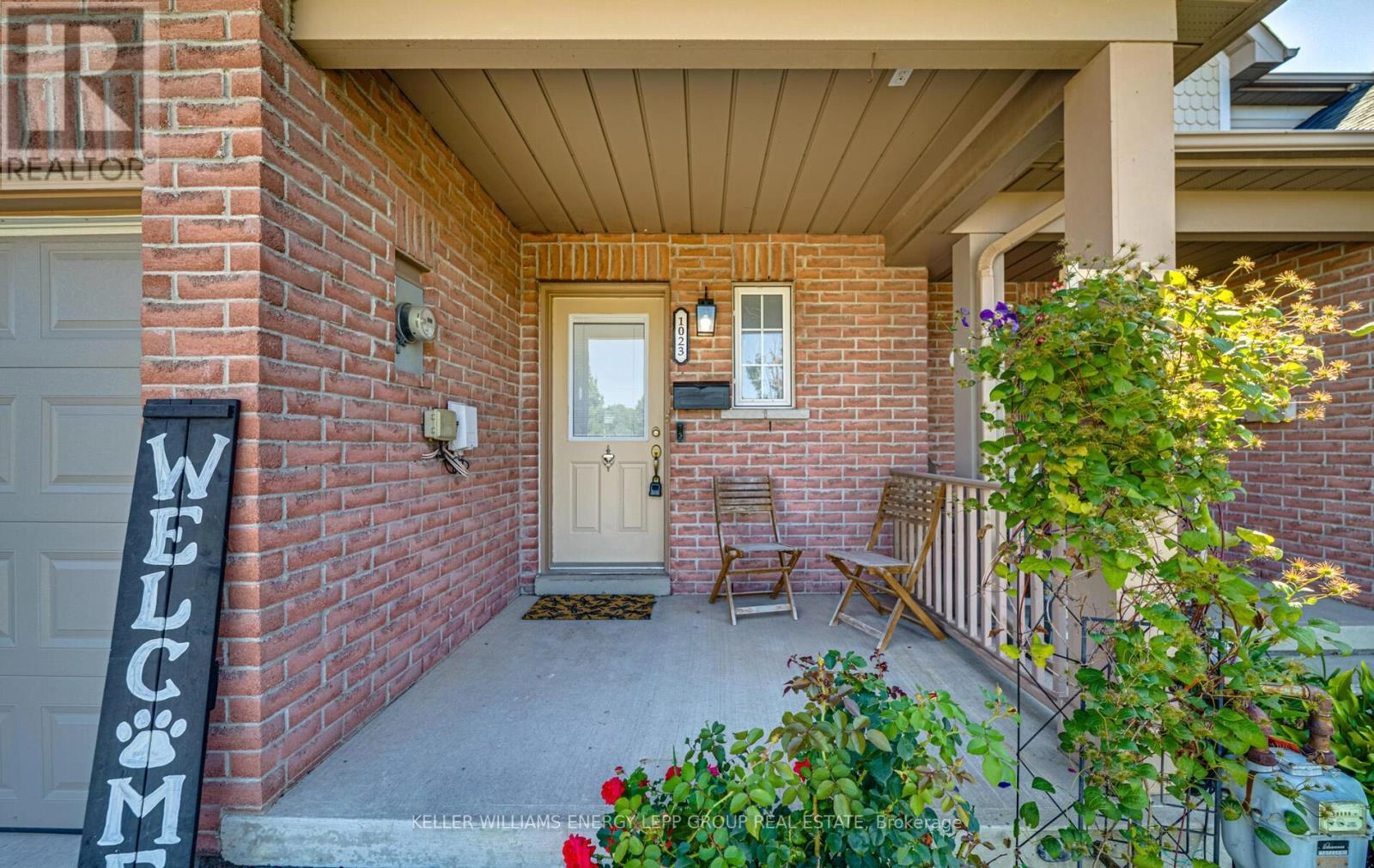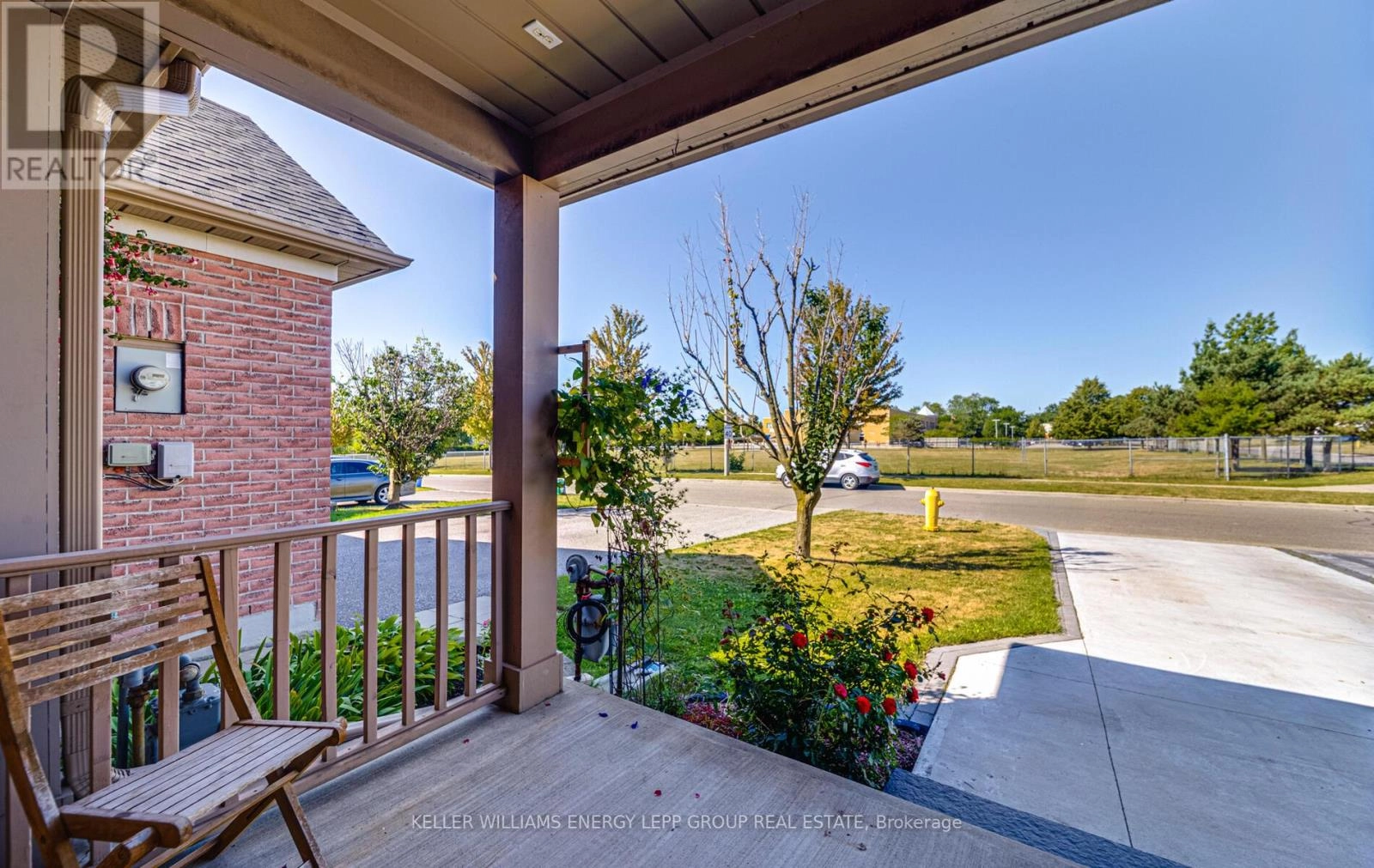1023 Tilbury Street Oshawa, Ontario L1H 8W3
$599,000
Exceptional 3+1 Bed, 2-Bath Townhome in Oshawa's Established Farewell Neighbourhood. Welcome to this beautifully maintained townhome nestled in the desirable Farewell community, with Lakeview, Donevan, and Taunton just minutes away. Inside, you'll find an open-concept living room featuring large windows, a ceiling fan, and plenty of natural light. The modern eat-in kitchen boasts stylish countertops, stainless steel appliances, pot lights, and a center island. The bright breakfast area offers a walkout to a private deck, ideal for morning coffee or evening relaxation. Upstairs, the spacious primary bedroom includes a walk-in closet and semi-ensuite access to the main bath. The finished basement offers a cozy rec room complete with pot lights, built-in shelving, and above-grade windows, perfect for an additional living space, home office, or playroom. Step outside to a beautifully landscaped private backyard featuring lush greenery, a wooden deck with a pergola, and a hot tub your personal retreat for relaxation or entertaining. Close to parks, green spaces, and schools, this home is ideal for families. Enjoy easy access to the Oshawa Centre. Commuters will appreciate proximity to Durham Region Transit, GO Transit, and Highway 401. Don't miss this opportunity to own a stylish, move-in ready home in a fantastic location! (id:59743)
Property Details
| MLS® Number | E12363975 |
| Property Type | Single Family |
| Neigbourhood | Farewell |
| Community Name | Farewell |
| Amenities Near By | Public Transit, Schools |
| Equipment Type | Water Heater |
| Parking Space Total | 3 |
| Rental Equipment Type | Water Heater |
| Structure | Deck, Patio(s) |
Building
| Bathroom Total | 2 |
| Bedrooms Above Ground | 3 |
| Bedrooms Below Ground | 1 |
| Bedrooms Total | 4 |
| Age | 16 To 30 Years |
| Appliances | Dishwasher, Dryer, Garage Door Opener, Microwave, Stove, Washer, Window Coverings, Refrigerator |
| Basement Development | Partially Finished |
| Basement Type | N/a (partially Finished) |
| Construction Style Attachment | Attached |
| Cooling Type | Central Air Conditioning |
| Exterior Finish | Brick, Vinyl Siding |
| Flooring Type | Hardwood, Laminate |
| Foundation Type | Concrete |
| Half Bath Total | 1 |
| Heating Fuel | Natural Gas |
| Heating Type | Forced Air |
| Stories Total | 2 |
| Size Interior | 1,100 - 1,500 Ft2 |
| Type | Row / Townhouse |
| Utility Water | Municipal Water |
Parking
| Garage |
Land
| Acreage | No |
| Fence Type | Fenced Yard |
| Land Amenities | Public Transit, Schools |
| Sewer | Sanitary Sewer |
| Size Depth | 103 Ft ,9 In |
| Size Frontage | 19 Ft ,8 In |
| Size Irregular | 19.7 X 103.8 Ft |
| Size Total Text | 19.7 X 103.8 Ft |
Rooms
| Level | Type | Length | Width | Dimensions |
|---|---|---|---|---|
| Second Level | Primary Bedroom | 4.01 m | 4.33 m | 4.01 m x 4.33 m |
| Second Level | Bedroom 2 | 4.3 m | 2.82 m | 4.3 m x 2.82 m |
| Second Level | Bedroom 3 | 3.2 m | 2.89 m | 3.2 m x 2.89 m |
| Basement | Recreational, Games Room | 3.95 m | 5.64 m | 3.95 m x 5.64 m |
| Main Level | Living Room | 5.8 m | 3.61 m | 5.8 m x 3.61 m |
| Main Level | Dining Room | 1.55 m | 2.01 m | 1.55 m x 2.01 m |
| Main Level | Kitchen | 3.5 m | 2.01 m | 3.5 m x 2.01 m |
https://www.realtor.ca/real-estate/28776172/1023-tilbury-street-oshawa-farewell-farewell


Salesperson
(905) 428-8100
Contact Us
Contact us for more information





































