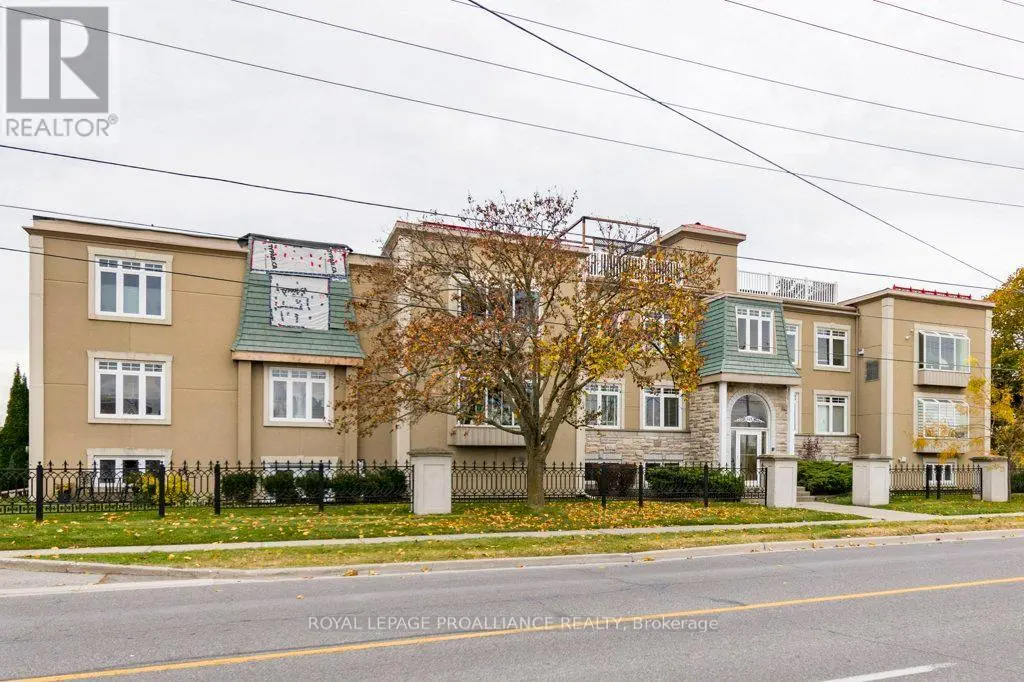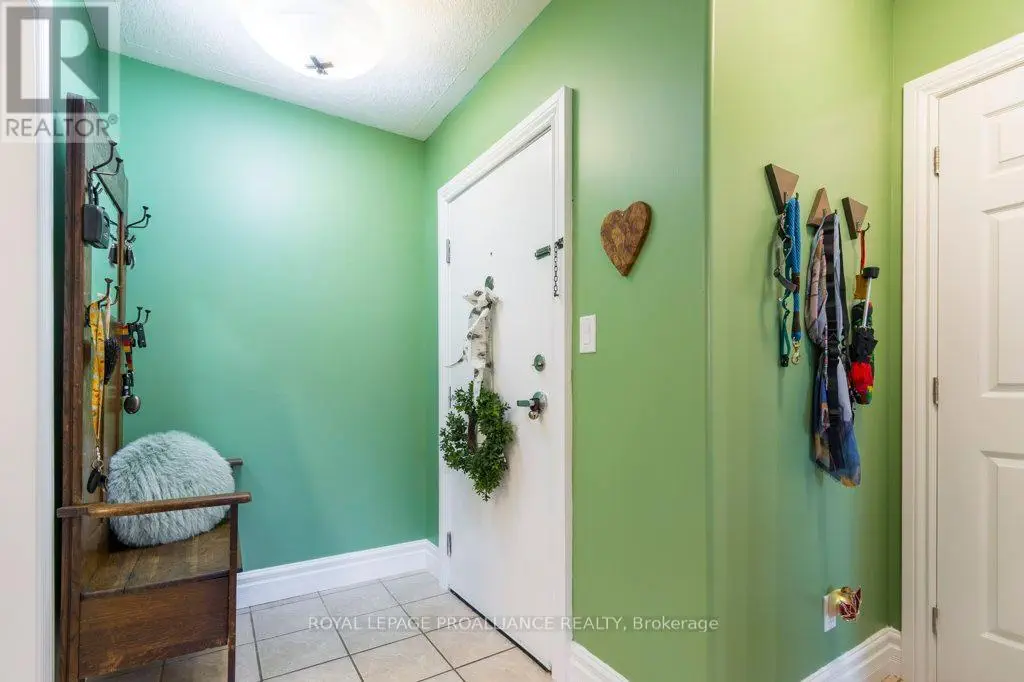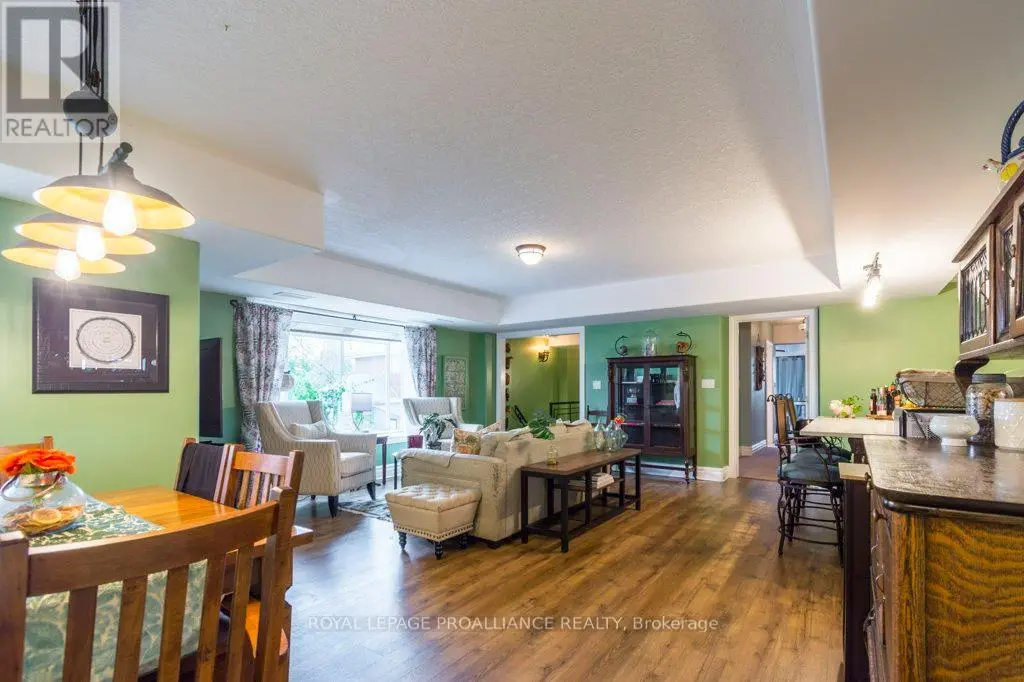103 - 145 Farley Avenue Belleville, Ontario K8N 4L1
$474,900Maintenance, Parking, Common Area Maintenance, Insurance
$1,285.35 Monthly
Maintenance, Parking, Common Area Maintenance, Insurance
$1,285.35 MonthlyWelcome to The Trillium Grande one of Belleville's most sought-after condominium communities! This beautifully maintained unit boasts 1,527 sq ft of main-level living plus an impressive 1,440 sq ft walk-out lower level, offering exceptional space and flexibility. Step into the open-concept layout featuring wide plank vinyl flooring and a bright, modern kitchen with white cabinetry, a central island, and breakfast bar. The spacious living room is filled with natural light . The main level includes two generous bedrooms and two full bathrooms, including a serene primary suite with two closets and private ensuite. The partially finished lower level extends your living space with a large rec room (currently used as a bedroom), a 3-piece bath, hobby room or home office, a private walled patio off the basement walkout and abundant storage. There's even an unfinished area for future customization. This unit includes two parking spots and is located in a secure, well-managed building surrounded by beautifully landscaped gardens. Amenities include an exercise room and party room for residents to enjoy. A perfect blend of comfort, space, and convenience! (id:59743)
Property Details
| MLS® Number | X12185847 |
| Property Type | Single Family |
| Community Name | Belleville Ward |
| Amenities Near By | Marina, Park, Schools, Public Transit |
| Community Features | Pet Restrictions |
| Features | Level |
| Parking Space Total | 2 |
| Structure | Patio(s) |
Building
| Bathroom Total | 3 |
| Bedrooms Above Ground | 2 |
| Bedrooms Total | 2 |
| Amenities | Party Room, Visitor Parking |
| Appliances | Blinds, Dishwasher, Dryer, Stove, Washer, Refrigerator |
| Basement Development | Partially Finished |
| Basement Features | Walk Out |
| Basement Type | N/a (partially Finished) |
| Cooling Type | Central Air Conditioning |
| Exterior Finish | Stucco, Stone |
| Foundation Type | Concrete |
| Heating Fuel | Natural Gas |
| Heating Type | Forced Air |
| Size Interior | 1,400 - 1,599 Ft2 |
| Type | Apartment |
Parking
| No Garage |
Land
| Acreage | No |
| Land Amenities | Marina, Park, Schools, Public Transit |
| Zoning Description | Nh1 |
Rooms
| Level | Type | Length | Width | Dimensions |
|---|---|---|---|---|
| Basement | Office | 4.83 m | 3.59 m | 4.83 m x 3.59 m |
| Basement | Other | 11.94 m | 5.01 m | 11.94 m x 5.01 m |
| Basement | Family Room | 6.13 m | 5.12 m | 6.13 m x 5.12 m |
| Basement | Bathroom | 3.33 m | 2.36 m | 3.33 m x 2.36 m |
| Main Level | Foyer | Measurements not available | ||
| Main Level | Living Room | 5.47 m | 5.82 m | 5.47 m x 5.82 m |
| Main Level | Dining Room | 1.78 m | 3.21 m | 1.78 m x 3.21 m |
| Main Level | Kitchen | 3.63 m | 2.97 m | 3.63 m x 2.97 m |
| Main Level | Primary Bedroom | 5.65 m | 5.22 m | 5.65 m x 5.22 m |
| Main Level | Bathroom | 3.42 m | 2.52 m | 3.42 m x 2.52 m |
| Main Level | Bedroom | 3.79 m | 3.54 m | 3.79 m x 3.54 m |
| Main Level | Bathroom | 1.87 m | 1.98 m | 1.87 m x 1.98 m |

Salesperson
(613) 966-6060
teamguernsey.com/
www.facebook.com/teamguernsey/
www.linkedin.com/in/patriciaguernsey

357 Front St Unit B
Belleville, Ontario K8N 2Z9
(613) 966-6060
(613) 966-2904
Contact Us
Contact us for more information





























