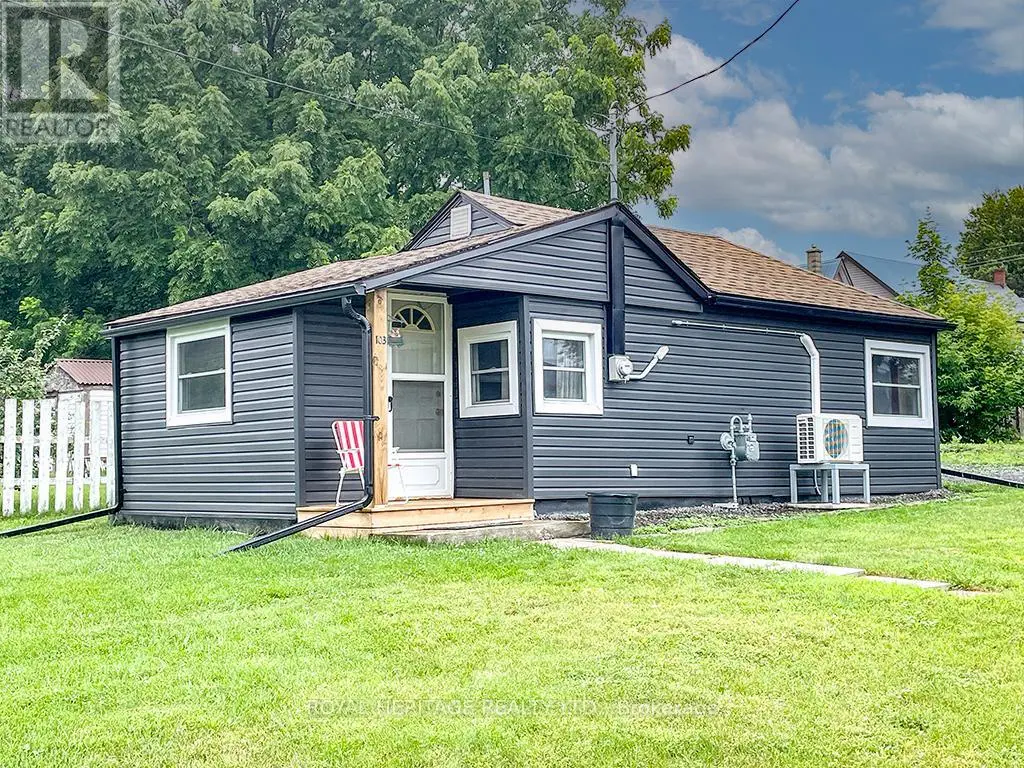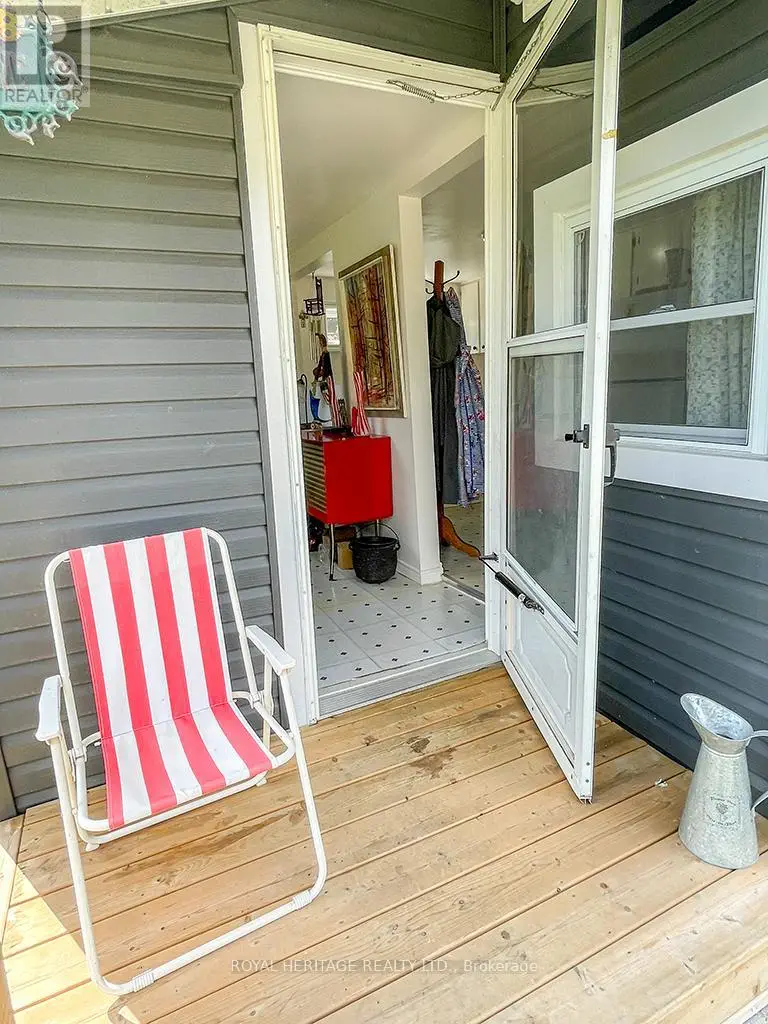103 Second Street Deseronto, Ontario K0K 1X0
$265,000
Welcome to Deseronto! This small village is located on the shores of the beautiful Bay of Quinte & has a population of 1,800. This immaculate & charming bungalow with one bedroom, one brand new bath home is on a 132 X 33-foot Waterview lot. Lovely covered front porch with a clear view of the beautiful bay, recently reframed in wood. Private side driveway. Gas line to the house is not currently in use but could provide for a gas fireplace or BBQ. New vinyl siding in on trend dark grey in 2022. New windows & new framing 2020. Gorgeous brand-new bathroom renovation 2024, totally rebuilt. It features a concrete foundation, new sink, tub and toilet, all new plumbing & electrical in this room complete with Moen fixtures and ceramic tiles that look like marble and new flooring. Lennox Heat pump & air conditioning mini split has a 12-year warranty. Hydro cost in 2024 was $1,467.55.00. Over $50,000 has recently been spent in updates. Large windows & endless natural light throughout, including a corner window in LR. A great sense of community in the neighbourhood. Perfect for retirees, investors, vacationers & outdoor enthusiasts. Steps to waterfront, beach, park, boat launch, trails & more! 20 minutes Prince Edward County & minutes to Napanee & Belleville. This is a beautiful waterfront village! (id:59743)
Property Details
| MLS® Number | X12075141 |
| Property Type | Single Family |
| Community Name | Deseronto (Town) |
| Amenities Near By | Beach, Marina, Park, Place Of Worship, Schools |
| Parking Space Total | 2 |
| View Type | View |
Building
| Bathroom Total | 1 |
| Bedrooms Above Ground | 1 |
| Bedrooms Total | 1 |
| Age | 51 To 99 Years |
| Appliances | Water Heater, Stove, Window Coverings, Refrigerator |
| Architectural Style | Bungalow |
| Basement Type | Crawl Space |
| Construction Style Attachment | Detached |
| Cooling Type | Wall Unit |
| Exterior Finish | Vinyl Siding |
| Foundation Type | Poured Concrete |
| Heating Fuel | Electric |
| Heating Type | Heat Pump |
| Stories Total | 1 |
| Type | House |
| Utility Water | Municipal Water |
Parking
| No Garage |
Land
| Acreage | No |
| Land Amenities | Beach, Marina, Park, Place Of Worship, Schools |
| Sewer | Sanitary Sewer |
| Size Depth | 33 Ft |
| Size Frontage | 132 Ft |
| Size Irregular | 132 X 33 Ft |
| Size Total Text | 132 X 33 Ft |
| Zoning Description | R1 |
Rooms
| Level | Type | Length | Width | Dimensions |
|---|---|---|---|---|
| Main Level | Sunroom | 1.86 m | 1.74 m | 1.86 m x 1.74 m |
| Main Level | Kitchen | 4.3 m | 2.26 m | 4.3 m x 2.26 m |
| Main Level | Living Room | 3.81 m | 3.11 m | 3.81 m x 3.11 m |
| Main Level | Primary Bedroom | 3.69 m | 2.35 m | 3.69 m x 2.35 m |
| Main Level | Bathroom | 1.8 m | 1.1 m | 1.8 m x 1.1 m |

Salesperson
(613) 661-7001
www.debratosh.com/
www.facebook.com/debratoshremax
twitter.com/DebraTosh
www.linkedin.com/in/debra-tosh-remax/


Salesperson
(613) 661-7001

Contact Us
Contact us for more information



































