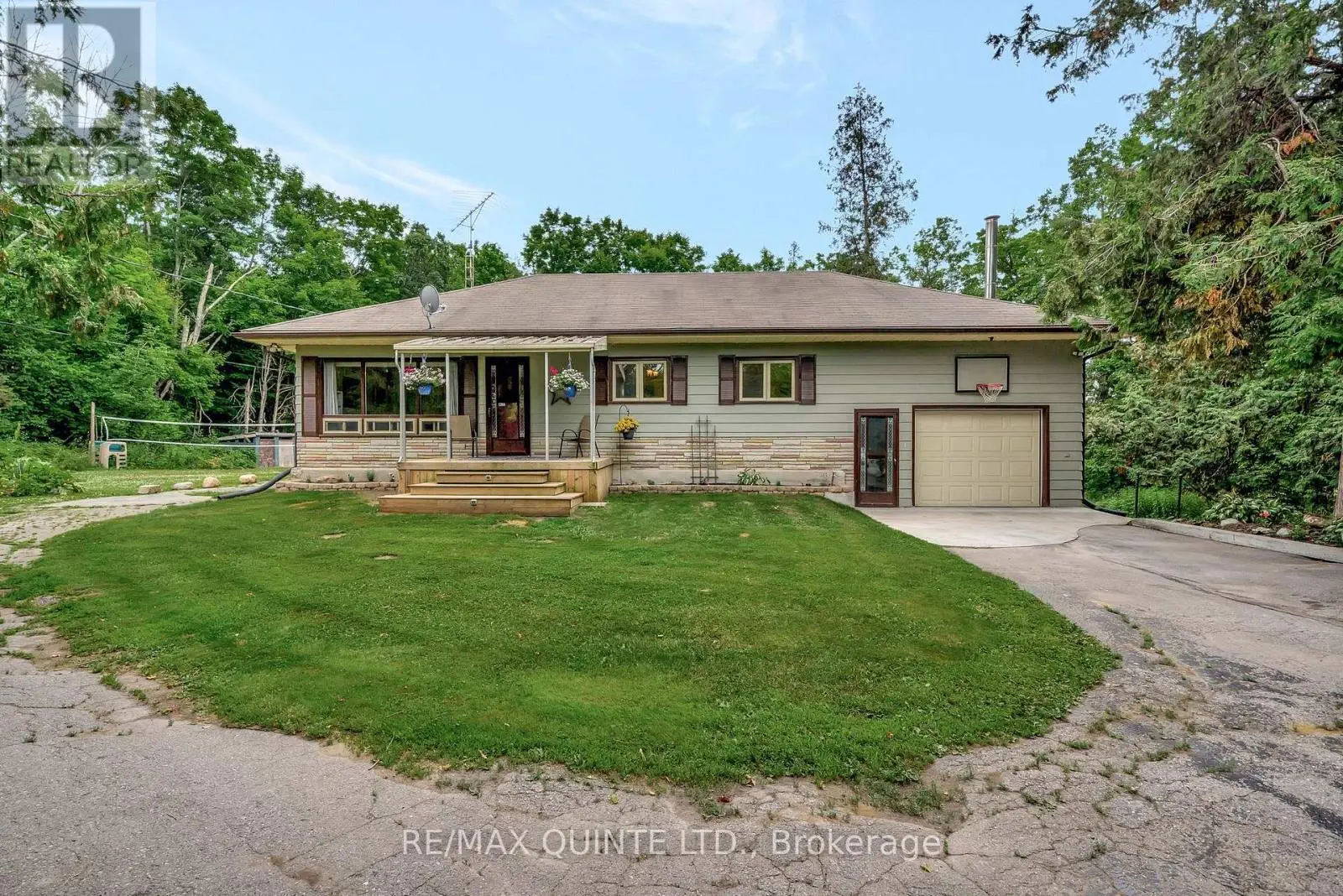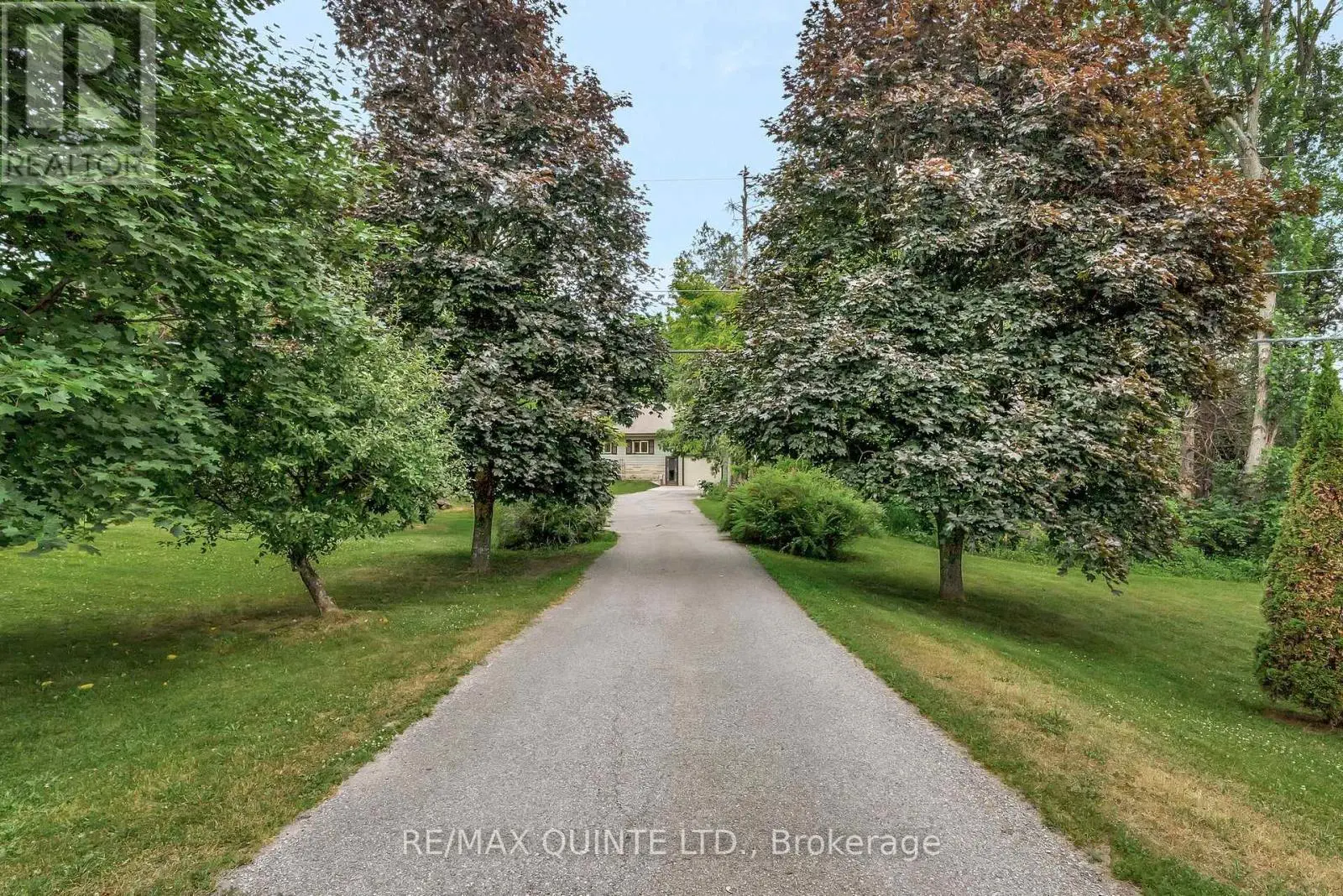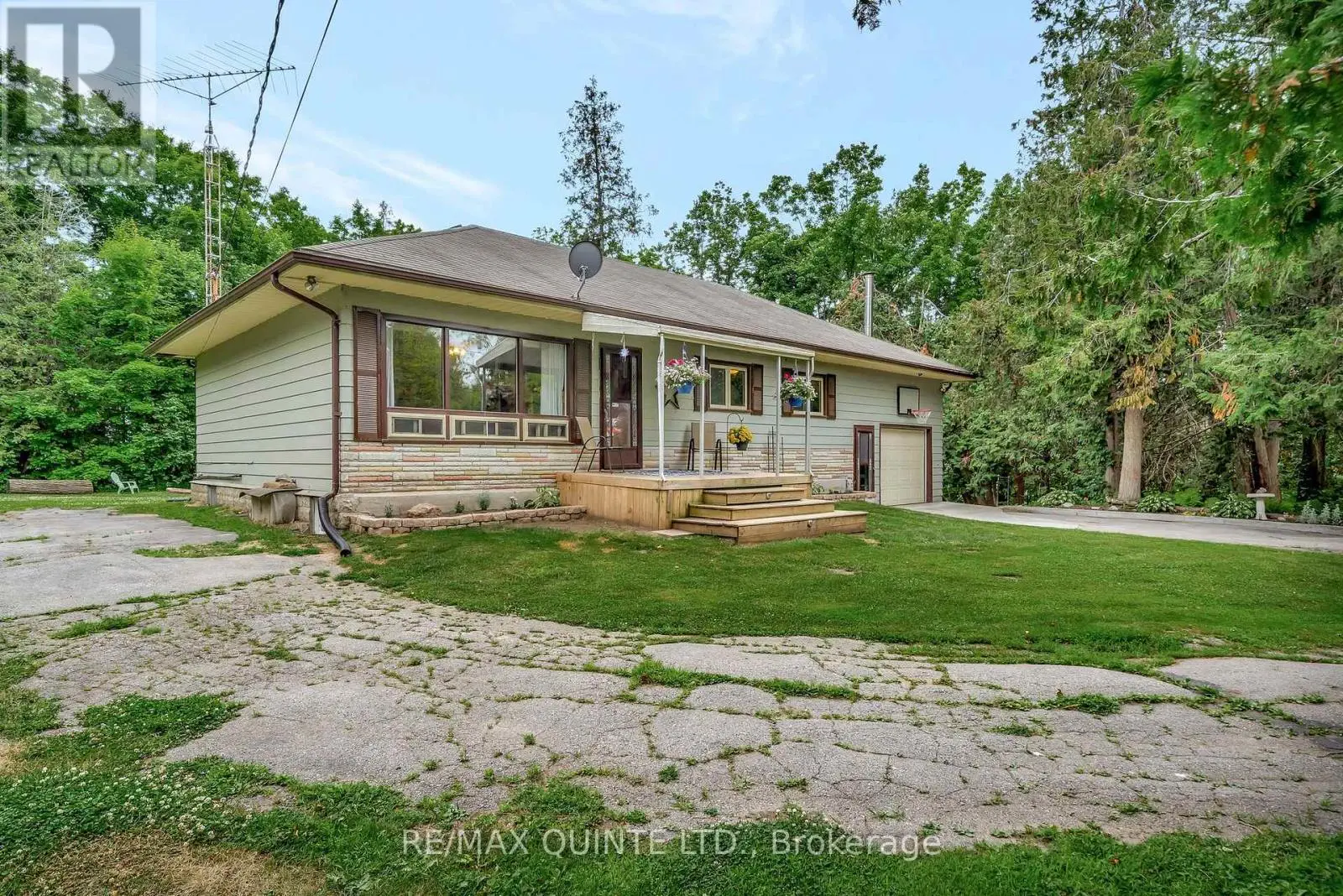4 Bedroom
1 Bathroom
1,100 - 1,500 ft2
Bungalow
Baseboard Heaters
Acreage
$449,000
Nestled back from the road through a paved, tree-lined driveway, this inviting 3+1 bedroom home offers the perfect blend of privacy, charm, and convenience. Enjoy easy access to a major highway while relishing the peace and seclusion of you own private property. This home boasts original hardwood floors, adding warmth and character. In addition to the bedrooms, a loft-style area above the garage provides a great flex space for extra functionality and organization. A partially finished basement offers versatile space-ideal for a home gym, rec room, or workshop/utility space. Step outside to relax on the covered back deck, perfect for entertaining or quiet evenings overlooking your green space. There's plenty of room for vegetable gardens, play areas, or even future outdoor projects. A shed in the backyard offers additional storage for tools and equipment. This property offers the rare combination of rural surroundings and urban convenience - privacy, nature, and room to grow, all just moments away from a key transportation route and amenities of town. Don't miss your chance to own this unique and well cared for home! Minutes to Marmora and central to Toronto and Ottawa, directly on highway 7 leading you East or West. (id:59743)
Property Details
|
MLS® Number
|
X12260121 |
|
Property Type
|
Single Family |
|
Community Name
|
Marmora Ward |
|
Easement
|
Easement |
|
Equipment Type
|
Water Heater |
|
Parking Space Total
|
5 |
|
Rental Equipment Type
|
Water Heater |
|
Structure
|
Porch, Shed |
Building
|
Bathroom Total
|
1 |
|
Bedrooms Above Ground
|
3 |
|
Bedrooms Below Ground
|
1 |
|
Bedrooms Total
|
4 |
|
Appliances
|
Dishwasher, Dryer, Stove, Washer, Refrigerator |
|
Architectural Style
|
Bungalow |
|
Basement Development
|
Partially Finished |
|
Basement Type
|
N/a (partially Finished) |
|
Construction Style Attachment
|
Detached |
|
Exterior Finish
|
Aluminum Siding, Brick Veneer |
|
Foundation Type
|
Block |
|
Heating Fuel
|
Electric |
|
Heating Type
|
Baseboard Heaters |
|
Stories Total
|
1 |
|
Size Interior
|
1,100 - 1,500 Ft2 |
|
Type
|
House |
Parking
Land
|
Acreage
|
Yes |
|
Sewer
|
Septic System |
|
Size Depth
|
343 Ft ,9 In |
|
Size Frontage
|
263 Ft ,10 In |
|
Size Irregular
|
263.9 X 343.8 Ft |
|
Size Total Text
|
263.9 X 343.8 Ft|2 - 4.99 Acres |
|
Zoning Description
|
Rr + Ep |
Rooms
| Level |
Type |
Length |
Width |
Dimensions |
|
Basement |
Bedroom 4 |
3.81 m |
2.89 m |
3.81 m x 2.89 m |
|
Basement |
Office |
4.03 m |
3.58 m |
4.03 m x 3.58 m |
|
Basement |
Laundry Room |
4.34 m |
4.19 m |
4.34 m x 4.19 m |
|
Basement |
Family Room |
7.23 m |
4.19 m |
7.23 m x 4.19 m |
|
Main Level |
Living Room |
5.41 m |
4.19 m |
5.41 m x 4.19 m |
|
Main Level |
Kitchen |
4.19 m |
3.2 m |
4.19 m x 3.2 m |
|
Main Level |
Primary Bedroom |
4.19 m |
2.66 m |
4.19 m x 2.66 m |
|
Main Level |
Bedroom 2 |
3.04 m |
2.66 m |
3.04 m x 2.66 m |
|
Main Level |
Bedroom 3 |
4.19 m |
2.66 m |
4.19 m x 2.66 m |
Utilities
https://www.realtor.ca/real-estate/28552700/103462-highway-7-highway-marmora-and-lake-marmora-ward-marmora-ward
Bobbi McCrae
Salesperson
(613) 473-9037
RE/MAX QUINTE LTD.
(613) 473-9037
(613) 473-9047

































