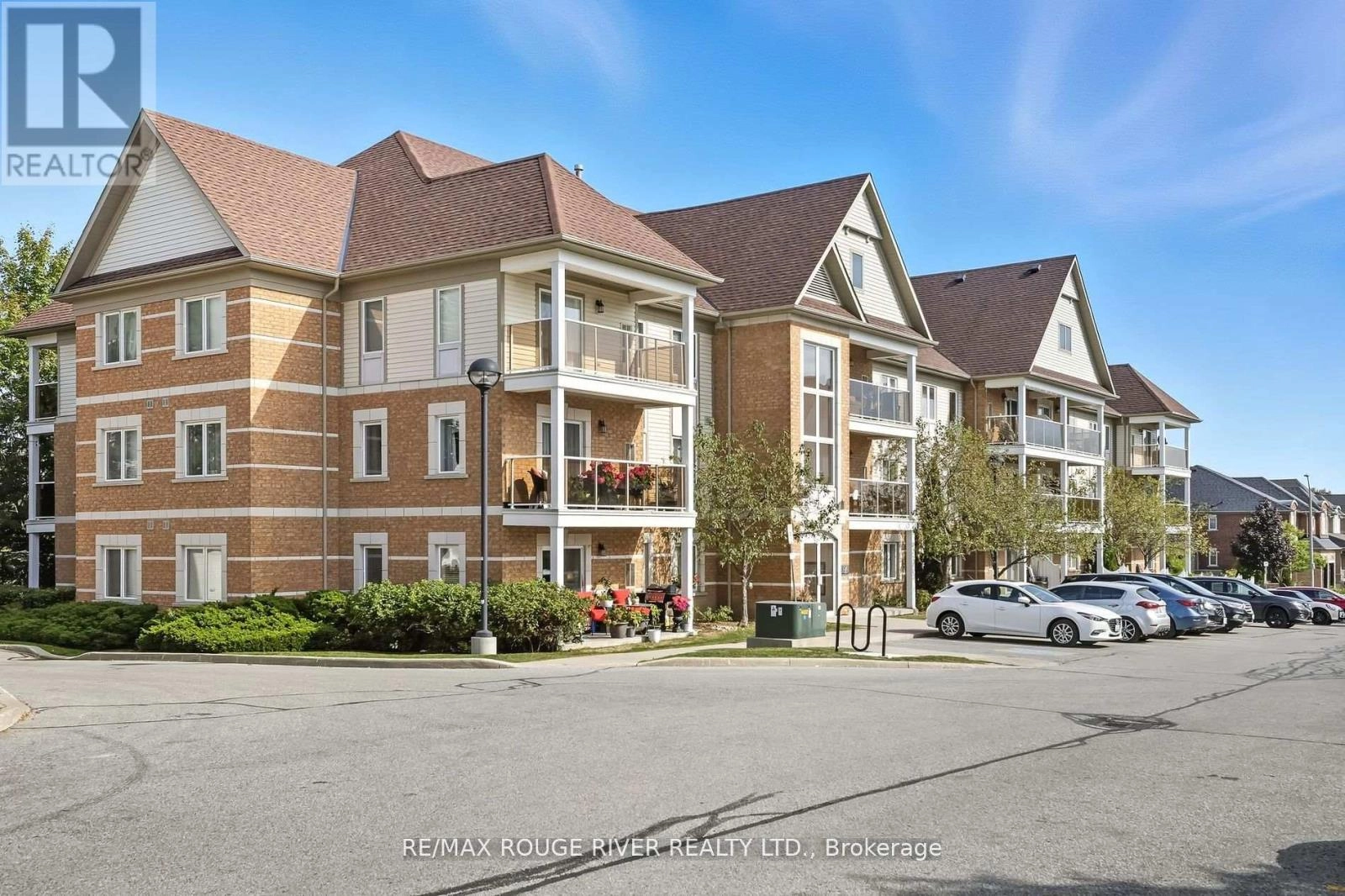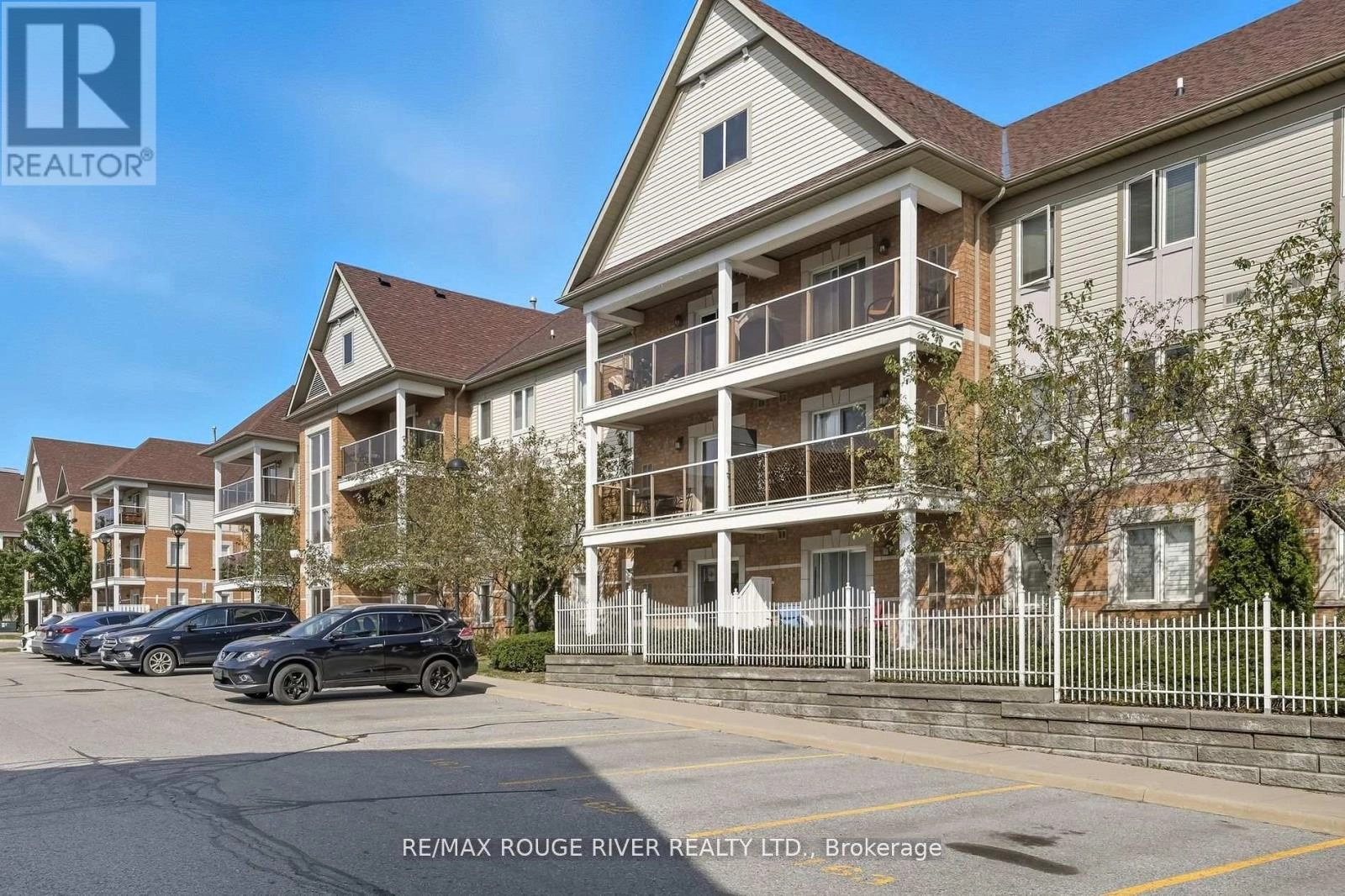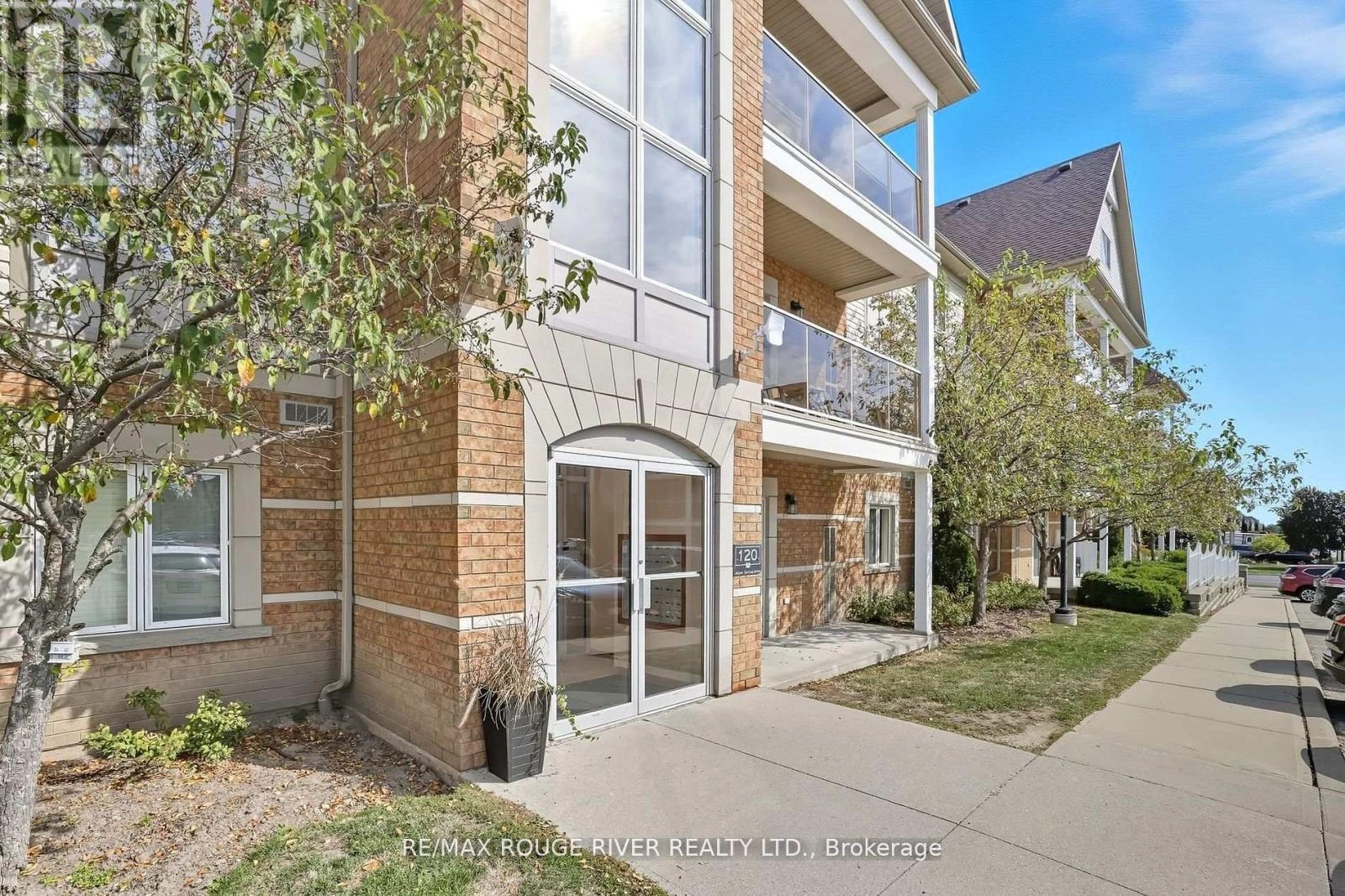104 - 120 Aspen Springs Drive Clarington, Ontario L1C 0G7
$449,900Maintenance, Common Area Maintenance, Parking, Insurance
$353.44 Monthly
Maintenance, Common Area Maintenance, Parking, Insurance
$353.44 MonthlyMain Floor Condo with 2 Bedrooms, 2 Parking Spaces & 1 Bathroom - 120 Aspen Springs Dr #104, Bowmanville Welcome to this bright and inviting main floor condo located in one of Bowmanville's most desirable communities! Perfect for first-time buyers, downsizers, or investors, this unit combines comfort, convivence, and an unbeatable location. Key Features: Rare 2 Parking Spaces - a huge bonus for condo living! Main Floor Unit - no elevators or stairs needed, with easy access for daily living. Open Concept Layout - living and dining area with walk-out to a private patio. Functional Kitchen - with ample cupboard and counter space. Two Spacious Bedrooms - including a large primary with double closet. In-Suite Laundry - For your convivence. Lifestyle & Location: This well maintained condo community offers a fitness room, party room, and visitor parking. Ideally located just minutes from schools, shopping, restaurants, parks, and public transit with easy access to HYW 401 & 407 - making commuting a breeze. Don't miss this rare opportunity to own a main floor condo with two parking spaces in a sought-after Bowmanville location! (id:59743)
Property Details
| MLS® Number | E12449121 |
| Property Type | Single Family |
| Community Name | Bowmanville |
| Amenities Near By | Public Transit, Hospital, Marina, Place Of Worship, Schools |
| Community Features | Pet Restrictions, Community Centre |
| Equipment Type | Water Heater |
| Features | In Suite Laundry |
| Parking Space Total | 2 |
| Rental Equipment Type | Water Heater |
| Structure | Playground |
Building
| Bathroom Total | 1 |
| Bedrooms Above Ground | 2 |
| Bedrooms Total | 2 |
| Amenities | Exercise Centre, Separate Heating Controls, Separate Electricity Meters |
| Appliances | Water Heater |
| Cooling Type | Central Air Conditioning |
| Exterior Finish | Brick, Vinyl Siding |
| Flooring Type | Carpeted, Ceramic |
| Heating Fuel | Natural Gas |
| Heating Type | Forced Air |
| Size Interior | 700 - 799 Ft2 |
| Type | Apartment |
Parking
| No Garage |
Land
| Acreage | No |
| Land Amenities | Public Transit, Hospital, Marina, Place Of Worship, Schools |
Rooms
| Level | Type | Length | Width | Dimensions |
|---|---|---|---|---|
| Main Level | Living Room | 4.67 m | 3.31 m | 4.67 m x 3.31 m |
| Main Level | Dining Room | 4.67 m | 3.31 m | 4.67 m x 3.31 m |
| Main Level | Kitchen | 3.33 m | 2.57 m | 3.33 m x 2.57 m |
| Main Level | Primary Bedroom | 3.34 m | 3.05 m | 3.34 m x 3.05 m |
| Main Level | Bedroom 2 | 3.33 m | 2.68 m | 3.33 m x 2.68 m |

Salesperson
(289) 314-2872
(289) 314-2872
soldbyteambrown.ca/
www.facebook.com/SoldByTeamBrown
@soldbyteambrown/
linkedin.com/in/ryan-brown-908245139

372 Taunton Road East Unit: 7
Whitby, Ontario L1R 0H4
(905) 655-8808
www.remaxrougeriver.com/
Contact Us
Contact us for more information





















