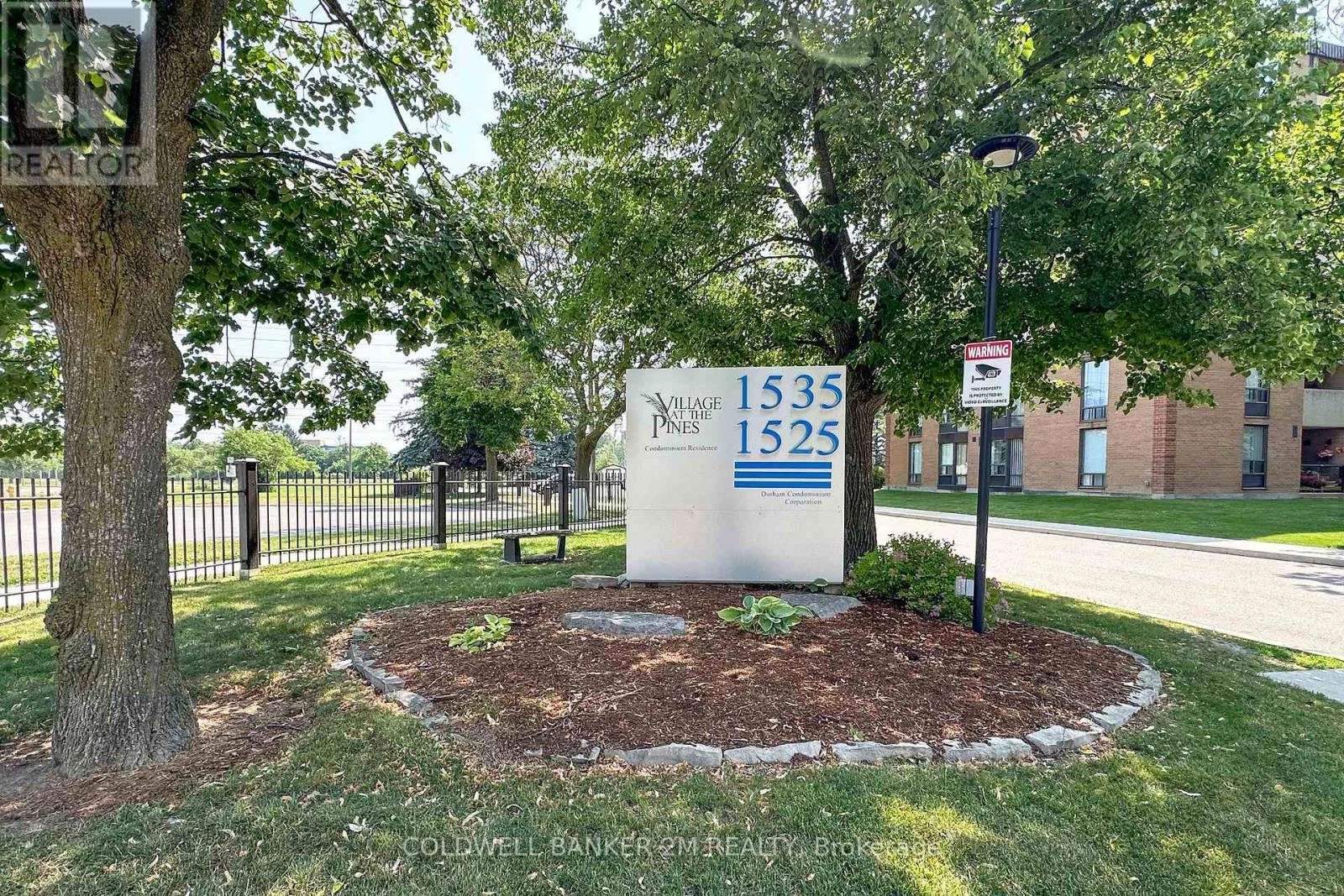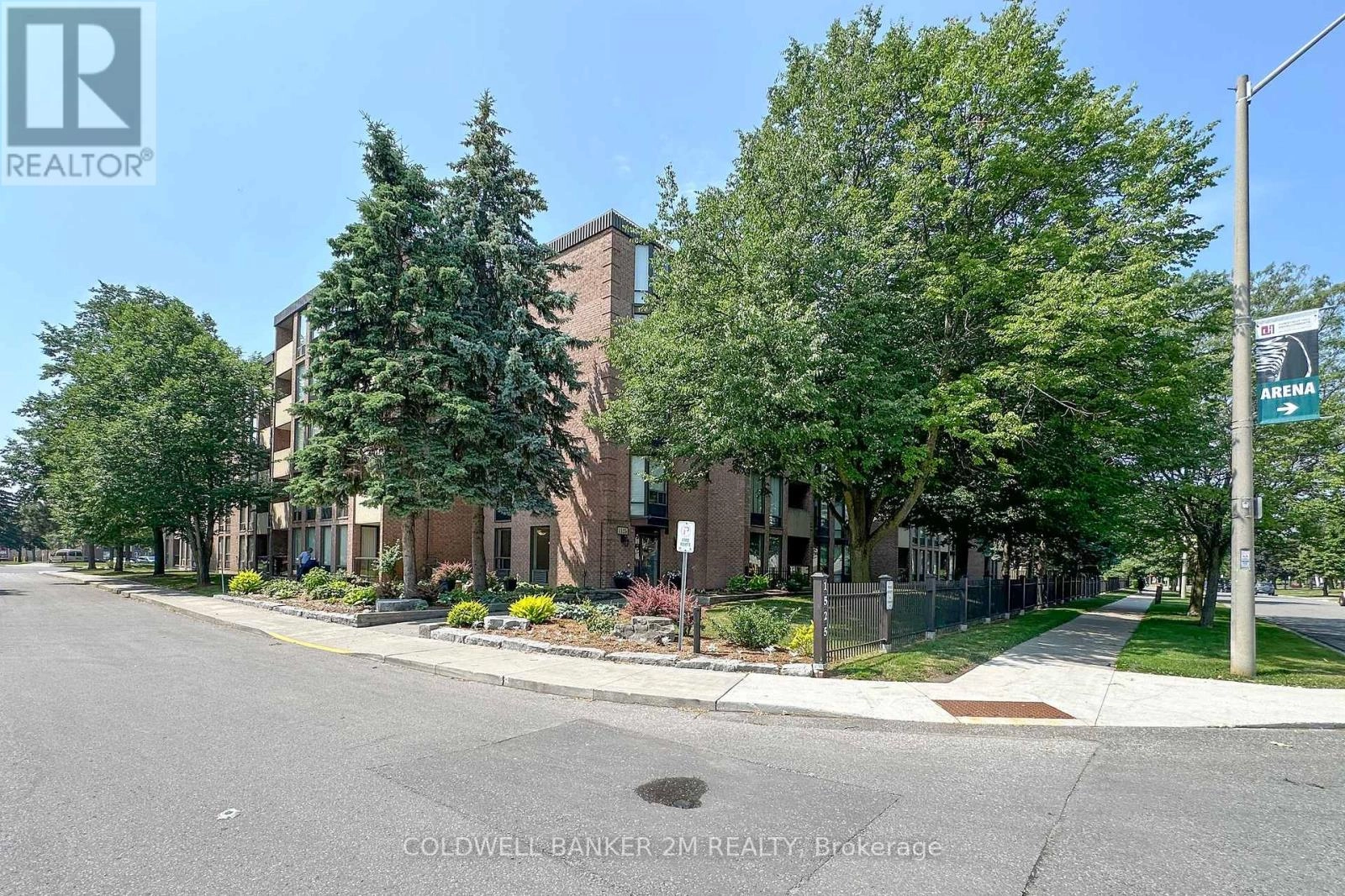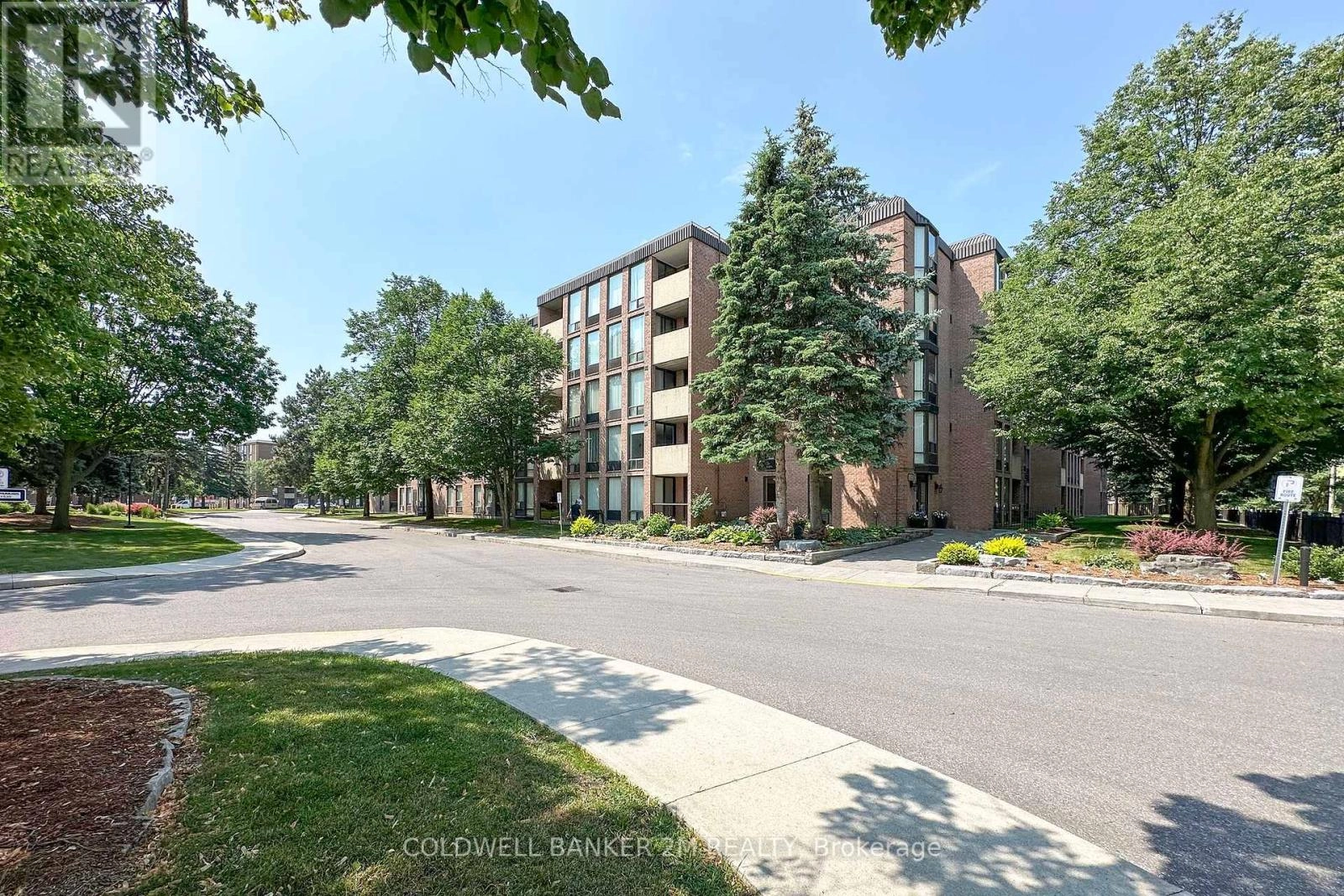104 - 1525 Diefenbaker Court Pickering, Ontario L1V 3W1
$2,650 Monthly
Maintenance free living available in this spacious 3 bedroom, one bathroom condo unit located in Pickering's most convenient location. The Village At The Pines offers secure entry access to this spacious 3 bedroom ground floor unit (no elevators necessary). En suite laundry, galley kitchen with dishwasher, large windows in every room and a sliding door to your south facing balcony. 1 parking spot included, plenty of visitor parking available. Water, Rogers Internet and TV INCLUDED in the rent! Pay for Hydro only. Located just steps from Pickering recreation complex, Pickering Town centre, and Esplanade Park! Small pets will be considered as per condo rules (27 lbs and under). (id:59743)
Property Details
| MLS® Number | E12364596 |
| Property Type | Single Family |
| Community Name | Town Centre |
| Amenities Near By | Park, Public Transit |
| Communication Type | High Speed Internet |
| Community Features | Pet Restrictions, Community Centre |
| Equipment Type | Water Heater |
| Features | Cul-de-sac, Elevator, Balcony, Carpet Free |
| Parking Space Total | 1 |
| Rental Equipment Type | Water Heater |
Building
| Bathroom Total | 1 |
| Bedrooms Above Ground | 3 |
| Bedrooms Total | 3 |
| Amenities | Visitor Parking, Separate Electricity Meters |
| Appliances | Garage Door Opener Remote(s), All, Dishwasher, Dryer, Hood Fan, Microwave, Stove, Washer, Window Coverings, Refrigerator |
| Cooling Type | Wall Unit |
| Exterior Finish | Brick |
| Fire Protection | Smoke Detectors |
| Heating Fuel | Electric |
| Heating Type | Heat Pump |
| Size Interior | 1,000 - 1,199 Ft2 |
| Type | Apartment |
Parking
| No Garage |
Land
| Acreage | No |
| Land Amenities | Park, Public Transit |
Rooms
| Level | Type | Length | Width | Dimensions |
|---|---|---|---|---|
| Main Level | Living Room | 4.89 m | 3.43 m | 4.89 m x 3.43 m |
| Main Level | Dining Room | 3.07 m | 2.5 m | 3.07 m x 2.5 m |
| Main Level | Kitchen | 2.47 m | 2.38 m | 2.47 m x 2.38 m |
| Main Level | Primary Bedroom | 4.01 m | 3.05 m | 4.01 m x 3.05 m |
| Main Level | Bedroom 2 | 3.91 m | 2.83 m | 3.91 m x 2.83 m |
| Main Level | Bedroom 3 | 3.6 m | 2.74 m | 3.6 m x 2.74 m |
| Main Level | Laundry Room | 1.83 m | 1.5 m | 1.83 m x 1.5 m |


231 Simcoe Street North
Oshawa, Ontario L1G 4T1
(905) 576-5200
(905) 576-5201
www.2mrealty.ca/
Contact Us
Contact us for more information























