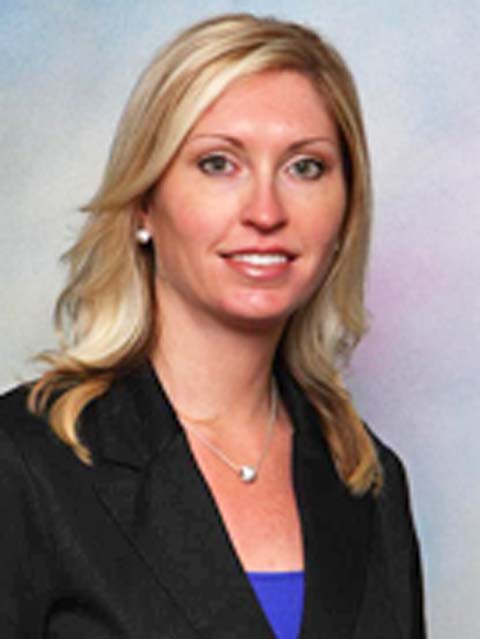104 Forsyth Street Marmora And Lake, Ontario K0K 2M0
$389,900
BEGINNER'S LUCK! Clean & Affordable, 3 Bedroom, 2 Bath starter home in the Village of Marmora! Must see the cozy 1.5 Storey home, main level features spacious kitchen and open dining area, great for family gatherings. Bright living room with large windows, front entrance, 2 pc bath & laundry, three season sunroom and back entry to large level yard. Nice area for kids. Upper Level has 3 good sized bedrooms with built-in closet storage & updated 4 PC bath. Home has been drywalled, newer vinyl plank flooring, pot lighting on main level. Efficient forced air gas heating & central air. Breaker Box. Detached single car garage, great of extra storage or small car, metal roof on garage. Ample parking, room for four vehicles. Excellent location to downtown conveniences, shopping & schools. This home is move in ready & best of all, easy on the budget! Don't miss it! **EXTRAS** Fibe High Speed Internet Available (id:59743)
Property Details
| MLS® Number | X11955862 |
| Property Type | Single Family |
| Amenities Near By | Schools |
| Equipment Type | None |
| Features | Level |
| Parking Space Total | 5 |
| Rental Equipment Type | None |
| Structure | Porch |
Building
| Bathroom Total | 2 |
| Bedrooms Above Ground | 3 |
| Bedrooms Total | 3 |
| Appliances | Dishwasher, Dryer, Microwave, Refrigerator, Stove, Washer, Window Coverings |
| Basement Development | Unfinished |
| Basement Type | Full (unfinished) |
| Construction Style Attachment | Detached |
| Cooling Type | Central Air Conditioning |
| Exterior Finish | Vinyl Siding |
| Foundation Type | Stone, Concrete |
| Half Bath Total | 1 |
| Heating Fuel | Natural Gas |
| Heating Type | Forced Air |
| Stories Total | 2 |
| Type | House |
| Utility Water | Municipal Water |
Parking
| Detached Garage |
Land
| Acreage | No |
| Land Amenities | Schools |
| Sewer | Sanitary Sewer |
| Size Depth | 165 Ft |
| Size Frontage | 66 Ft |
| Size Irregular | 66 X 165 Ft ; As Per Mpac |
| Size Total Text | 66 X 165 Ft ; As Per Mpac |
Rooms
| Level | Type | Length | Width | Dimensions |
|---|---|---|---|---|
| Second Level | Bedroom | 3.32 m | 2.7 m | 3.32 m x 2.7 m |
| Second Level | Bedroom | 3.06 m | 3.06 m | 3.06 m x 3.06 m |
| Second Level | Bedroom | 2.85 m | 5.14 m | 2.85 m x 5.14 m |
| Main Level | Living Room | 3.03 m | 6.05 m | 3.03 m x 6.05 m |
| Main Level | Dining Room | 4.06 m | 1.99 m | 4.06 m x 1.99 m |
| Main Level | Kitchen | 4.06 m | 3.13 m | 4.06 m x 3.13 m |
| Main Level | Sunroom | 2.65 m | 4.38 m | 2.65 m x 4.38 m |
Utilities
| Sewer | Installed |
https://www.realtor.ca/real-estate/27876989/104-forsyth-street-marmora-and-lake

Salesperson
(613) 478-2021
(877) 520-3700
www.trudeaurealestate.com/
m.facebook.com/jimandshawna
trudeaurealestate@trudeauteam/

304 Brock St S. 2nd Flr
Whitby, Ontario L1N 4K4
(905) 668-3800
(905) 430-2550
www.remaxhallmark.com/Hallmark-Durham

304 Brock St S. 2nd Flr
Whitby, Ontario L1N 4K4
(905) 668-3800
(905) 430-2550
www.remaxhallmark.com/Hallmark-Durham
Contact Us
Contact us for more information






























