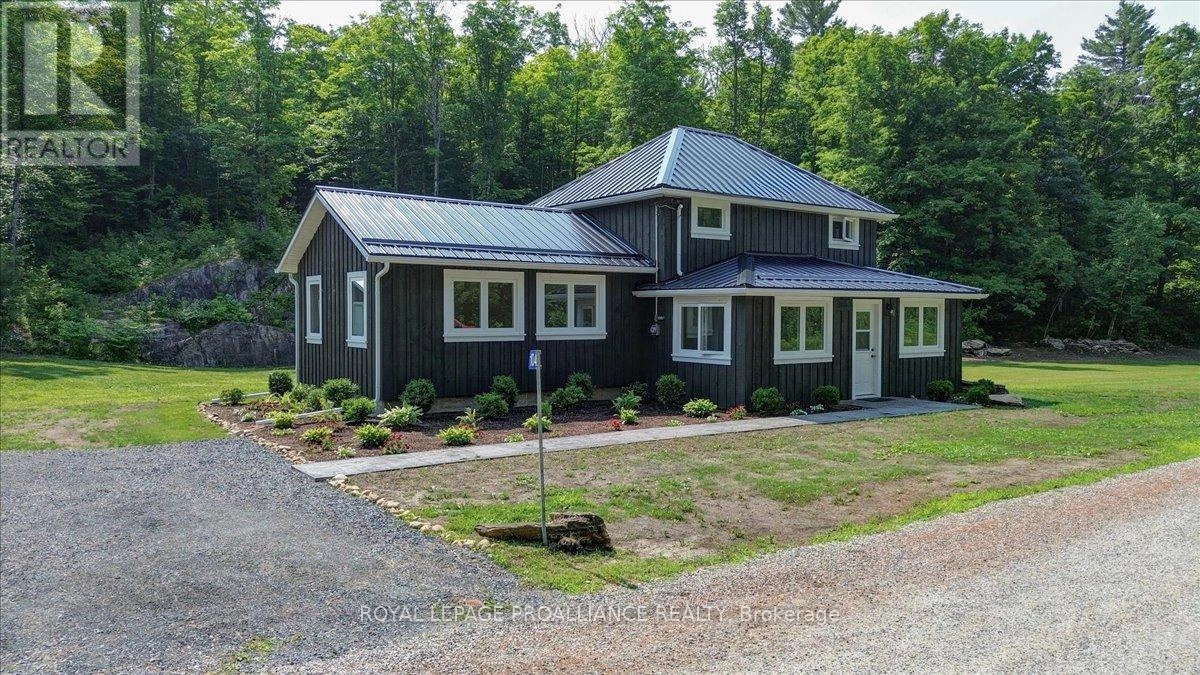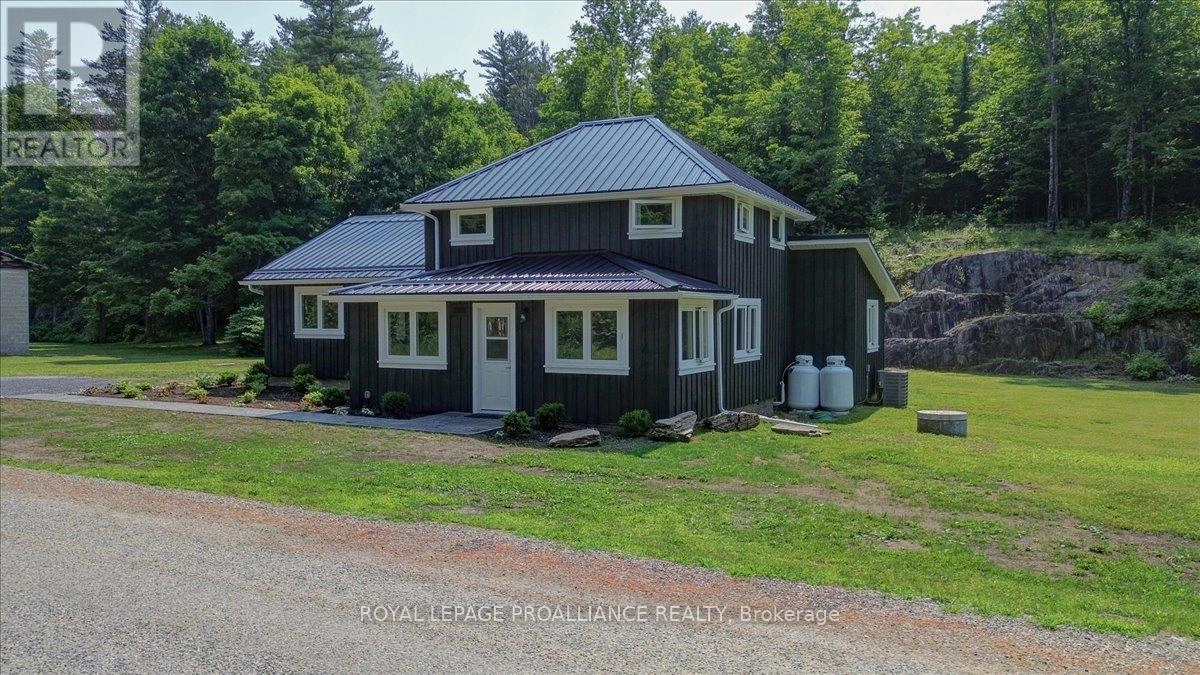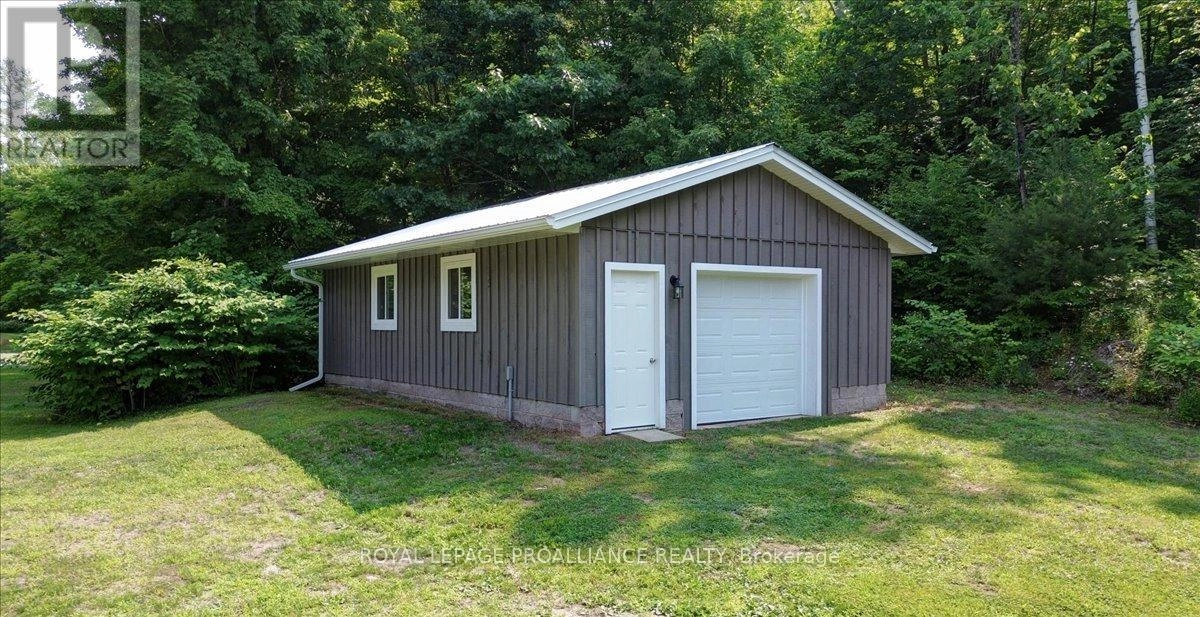1040 Snider Road North Frontenac, Ontario K0H 1K0
$550,000
Nestled on a beautiful treed 1.96 acre lot just minutes from the serene shores of Mazinaw Lake, this stunning 2 storey home seamlessly blends timeless character with modern living. Originally built in 1941, the home has been completely gutted and renovated from top to bottom, inside and out offering a fresh, like new feel with the charm of its original era. Step inside to find a bright and spacious interior featuring three well sized bedrooms with the added flexibility of a finished rec room that could easily serve as a fourth bedroom or home office. The heart of the home is the brand new kitchen showcasing a gorgeous green tile backsplash, sleek quartz countertops and all new appliances, perfect for both everyday living and entertaining. Every detail has been thoughtfully updated including new flooring, bathrooms, mechanical systems, windows and exterior finishes. Set out onto the new stamped concrete patio and take in the beautiful natural views including exposed outcroppings of the iconic Canadian Shield in your own backyard. Enjoy the best of country living while being just 10 minutes from the conveniences of a nearby small town with a golf course, beaches and Mazinaw's natural beauty right at your doorstep. Whether you're looking for a full time residence or a peaceful retreat, this turnkey property is a rare gem in an ideal location. Don't miss out on this one! (id:59743)
Property Details
| MLS® Number | X12263615 |
| Property Type | Single Family |
| Amenities Near By | Beach, Golf Nearby, Place Of Worship |
| Community Features | School Bus |
| Equipment Type | Propane Tank |
| Features | Wooded Area, Irregular Lot Size, Rocky, Flat Site |
| Parking Space Total | 6 |
| Rental Equipment Type | Propane Tank |
| Structure | Patio(s) |
Building
| Bathroom Total | 1 |
| Bedrooms Above Ground | 3 |
| Bedrooms Total | 3 |
| Age | 51 To 99 Years |
| Appliances | Dishwasher, Dryer, Stove, Washer, Refrigerator |
| Basement Development | Partially Finished |
| Basement Type | N/a (partially Finished) |
| Construction Style Attachment | Detached |
| Cooling Type | Central Air Conditioning |
| Exterior Finish | Wood |
| Foundation Type | Stone |
| Heating Fuel | Propane |
| Heating Type | Forced Air |
| Stories Total | 2 |
| Size Interior | 1,100 - 1,500 Ft2 |
| Type | House |
| Utility Water | Drilled Well, Dug Well, Unknown |
Parking
| Detached Garage | |
| Garage |
Land
| Acreage | No |
| Land Amenities | Beach, Golf Nearby, Place Of Worship |
| Landscape Features | Landscaped |
| Sewer | Septic System |
| Size Depth | 370 Ft ,9 In |
| Size Frontage | 494 Ft ,3 In |
| Size Irregular | 494.3 X 370.8 Ft |
| Size Total Text | 494.3 X 370.8 Ft|1/2 - 1.99 Acres |
| Surface Water | Lake/pond |
| Zoning Description | Rural |
Rooms
| Level | Type | Length | Width | Dimensions |
|---|---|---|---|---|
| Basement | Recreational, Games Room | 4.14 m | 4.67 m | 4.14 m x 4.67 m |
| Main Level | Foyer | 2.32 m | 7.16 m | 2.32 m x 7.16 m |
| Main Level | Dining Room | 3.01 m | 5.18 m | 3.01 m x 5.18 m |
| Main Level | Living Room | 3.97 m | 4.01 m | 3.97 m x 4.01 m |
| Main Level | Kitchen | 5.57 m | 3.55 m | 5.57 m x 3.55 m |
| Main Level | Bathroom | 3.35 m | 2.9 m | 3.35 m x 2.9 m |
| Main Level | Primary Bedroom | 4.96 m | 4.58 m | 4.96 m x 4.58 m |
| Upper Level | Bedroom | 2.9 m | 4.48 m | 2.9 m x 4.48 m |
| Upper Level | Bedroom | 3.26 m | 4.05 m | 3.26 m x 4.05 m |
Utilities
| Cable | Installed |
| Electricity | Installed |
https://www.realtor.ca/real-estate/28560570/1040-snider-road-north-frontenac

Salesperson
(613) 478-6600

6 Bridge Street East P.o. Box 658
Tweed, Ontario K0K 3J0
(613) 478-6600
(613) 966-2904
www.discoverroyallepage.com/

Salesperson
(613) 827-2697

6 Bridge Street East P.o. Box 658
Tweed, Ontario K0K 3J0
(613) 478-6600
(613) 966-2904
www.discoverroyallepage.com/
Contact Us
Contact us for more information


















































