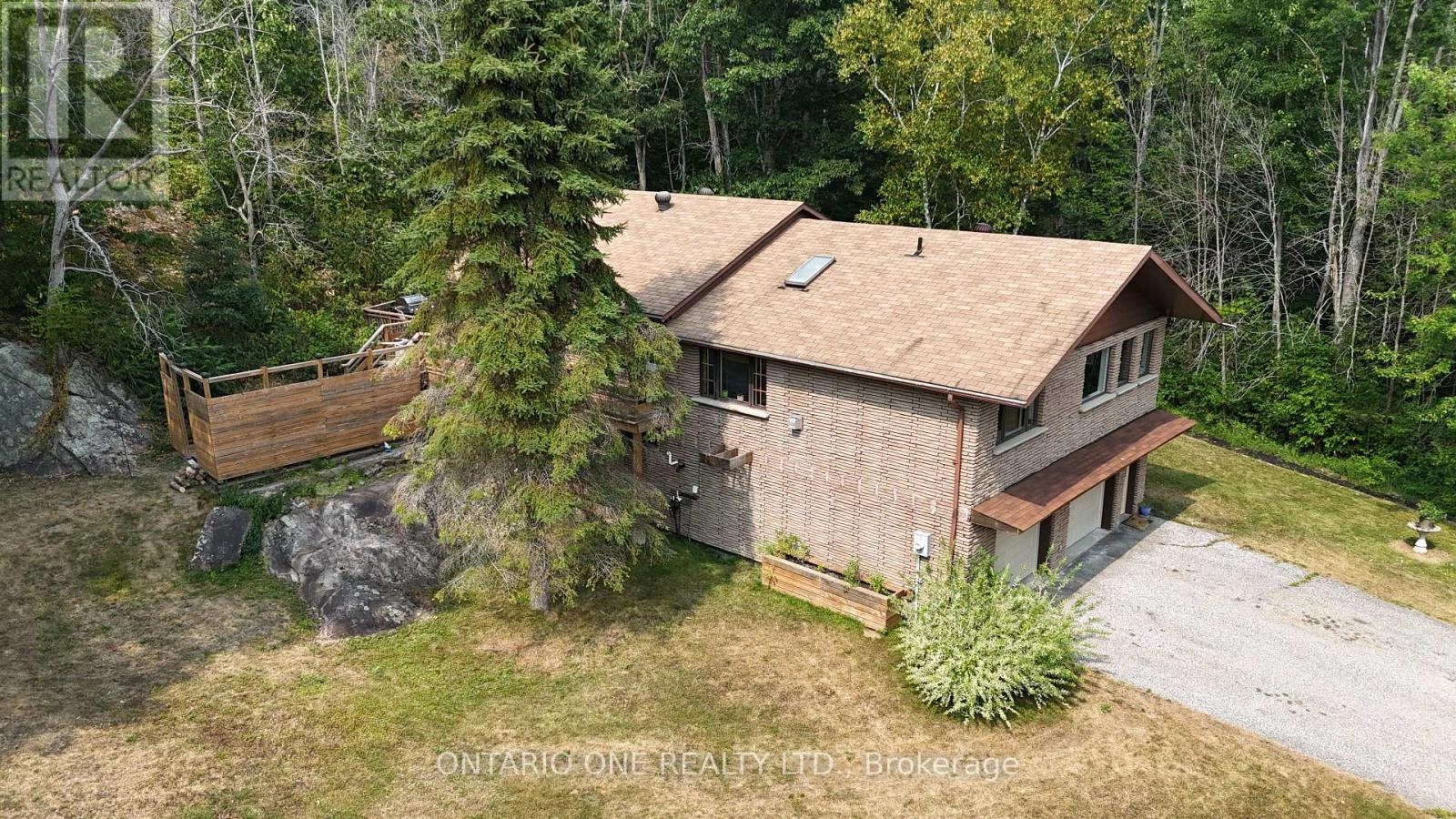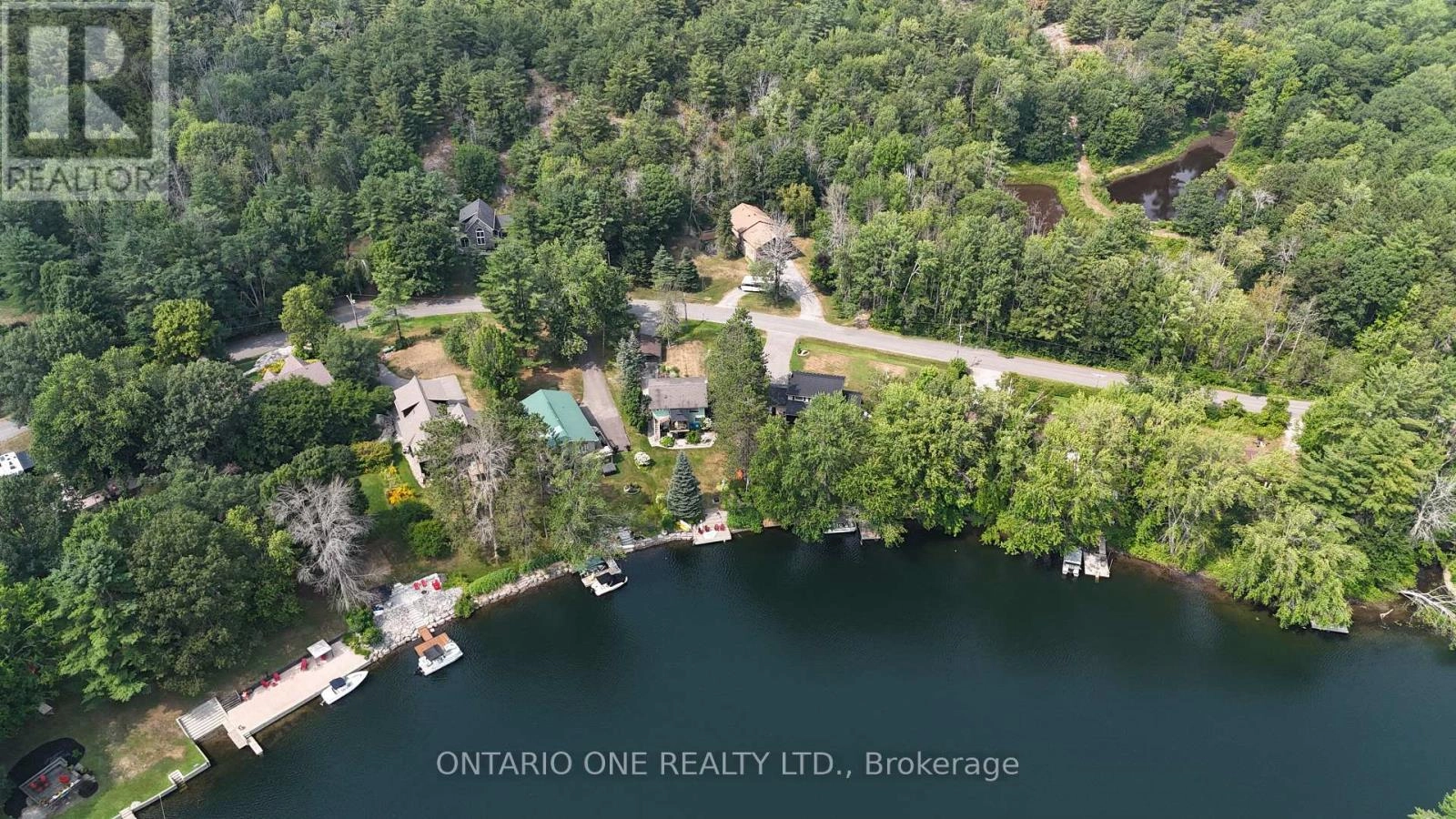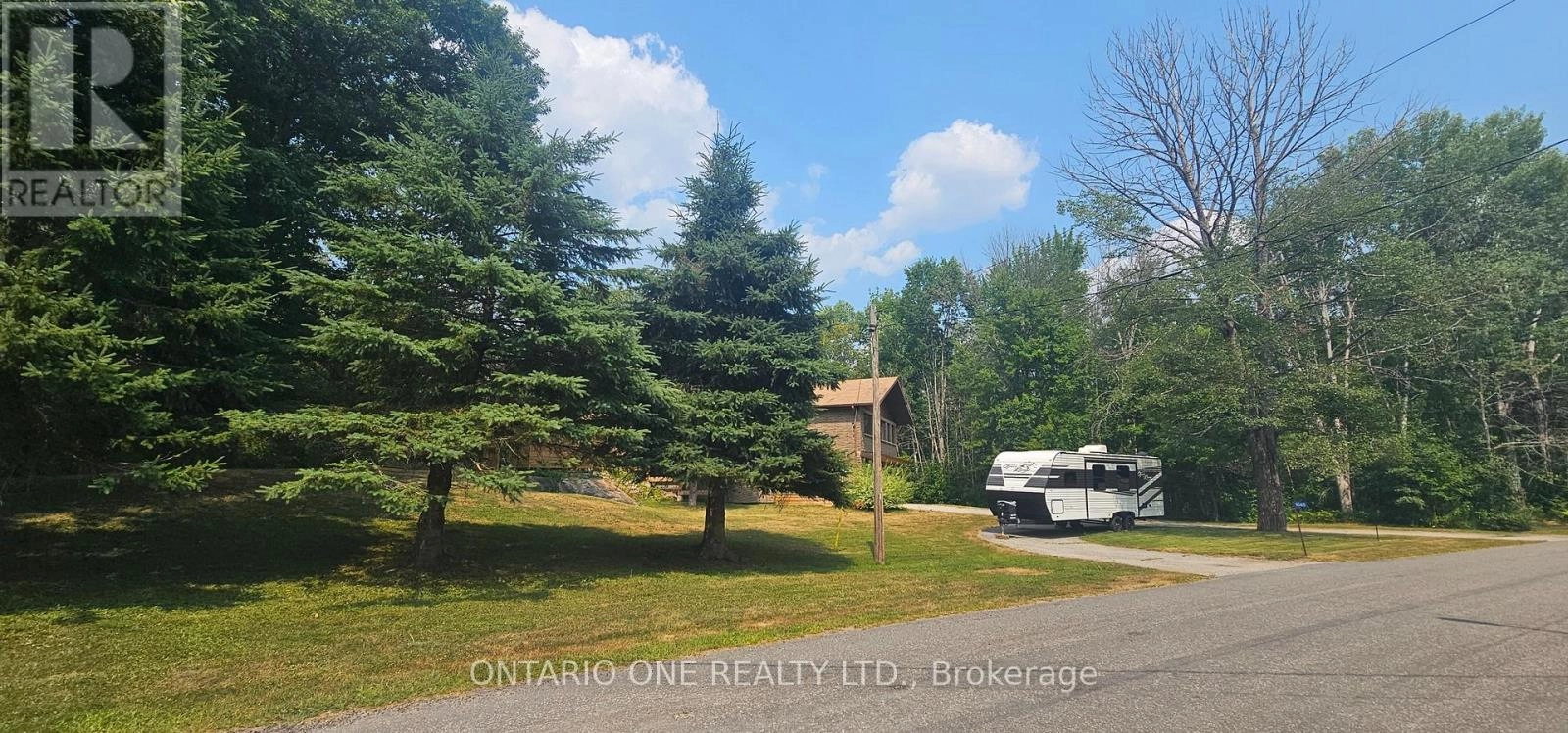1045 Cowbell Lane Gravenhurst, Ontario P0E 1N0
$739,900
This charming raised bungalow sits on a peaceful 1.75-acre lot along a quiet dead-end road, and it comes with valuable recent updates already done. A brand-new furnace (2025), owned hot water tank (2024), and an updated septic tile bed (2018) give buyers peace of mind for years to come. Inside, the home offers three bedrooms, two versatile office spaces, a spacious two-car garage, and abundant parking with a convenient horseshoe driveway. The bright, family-sized kitchen is filled with natural light, while the sunroom with walkout to a private deck creates an easy flow between indoor comfort and outdoor enjoyment. Through the garage, the additional room is perfect for a home office, hobby space, or personal gym. Outside, there's room to garden, play, or simply relax in nature, with a nearby park adding even more recreational opportunities. Families will appreciate the close proximity to a public school, and the convenient location between Gravenhurst and Orillia and just minutes from Washago which means shopping, dining, and amenities are always close by. Combining country charm with everyday convenience, this is a wonderful place to call home. Don't miss this opportunity to enjoy privacy, space, and nature, all without giving up everyday convenience. Visit our website for more detailed information. (id:59743)
Property Details
| MLS® Number | X12414185 |
| Property Type | Single Family |
| Community Name | Morrison |
| Amenities Near By | Schools |
| Equipment Type | Propane Tank |
| Features | Wooded Area, Irregular Lot Size, Partially Cleared |
| Parking Space Total | 8 |
| Rental Equipment Type | Propane Tank |
| Structure | Deck, Shed |
| View Type | River View |
Building
| Bathroom Total | 2 |
| Bedrooms Above Ground | 3 |
| Bedrooms Total | 3 |
| Amenities | Fireplace(s) |
| Appliances | Water Heater, Garage Door Opener Remote(s) |
| Architectural Style | Raised Bungalow |
| Basement Development | Partially Finished |
| Basement Type | N/a (partially Finished) |
| Construction Style Attachment | Detached |
| Cooling Type | Central Air Conditioning |
| Exterior Finish | Brick |
| Fireplace Present | Yes |
| Fireplace Total | 1 |
| Foundation Type | Concrete |
| Heating Fuel | Propane |
| Heating Type | Forced Air |
| Stories Total | 1 |
| Size Interior | 1,500 - 2,000 Ft2 |
| Type | House |
| Utility Water | Drilled Well |
Parking
| Garage |
Land
| Acreage | No |
| Land Amenities | Schools |
| Sewer | Septic System |
| Size Depth | 355 Ft ,3 In |
| Size Frontage | 148 Ft ,6 In |
| Size Irregular | 148.5 X 355.3 Ft ; If Any As Per Deed |
| Size Total Text | 148.5 X 355.3 Ft ; If Any As Per Deed|1/2 - 1.99 Acres |
| Surface Water | River/stream |
| Zoning Description | Rc-4 |
Rooms
| Level | Type | Length | Width | Dimensions |
|---|---|---|---|---|
| Lower Level | Office | 3.85 m | 5.73 m | 3.85 m x 5.73 m |
| Lower Level | Utility Room | 4.15 m | 2.18 m | 4.15 m x 2.18 m |
| Main Level | Kitchen | 3.19 m | 5.52 m | 3.19 m x 5.52 m |
| Main Level | Living Room | 4.12 m | 7.25 m | 4.12 m x 7.25 m |
| Main Level | Dining Room | 3.25 m | 3.15 m | 3.25 m x 3.15 m |
| Main Level | Primary Bedroom | 3.45 m | 3.66 m | 3.45 m x 3.66 m |
| Main Level | Bedroom 2 | 3.2 m | 2.95 m | 3.2 m x 2.95 m |
| Main Level | Bedroom 3 | 3.4 m | 2.93 m | 3.4 m x 2.93 m |
| Main Level | Office | 3.5 m | 3.53 m | 3.5 m x 3.53 m |
| Main Level | Sunroom | 3.5 m | 3.53 m | 3.5 m x 3.53 m |
https://www.realtor.ca/real-estate/28885901/1045-cowbell-lane-gravenhurst-morrison-morrison

105 Consumers Drive Unit 2
Whitby, Ontario L1N 1C4
(888) 259-3759
Salesperson
(888) 259-3759
105 Consumers Drive Unit 2
Whitby, Ontario L1N 1C4
(888) 259-3759
Contact Us
Contact us for more information






























