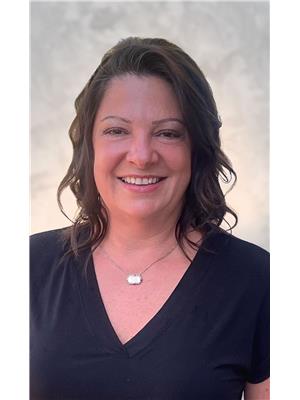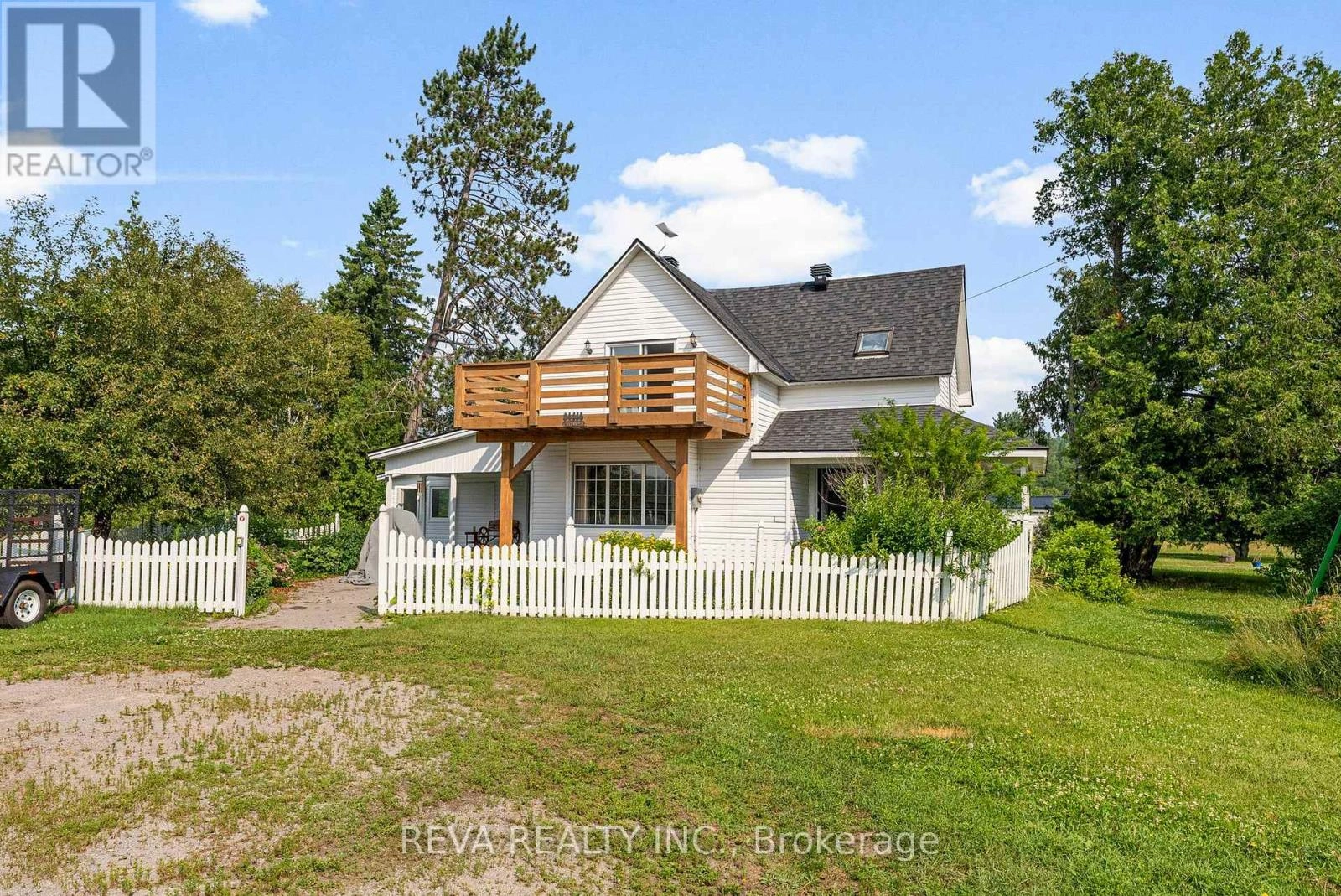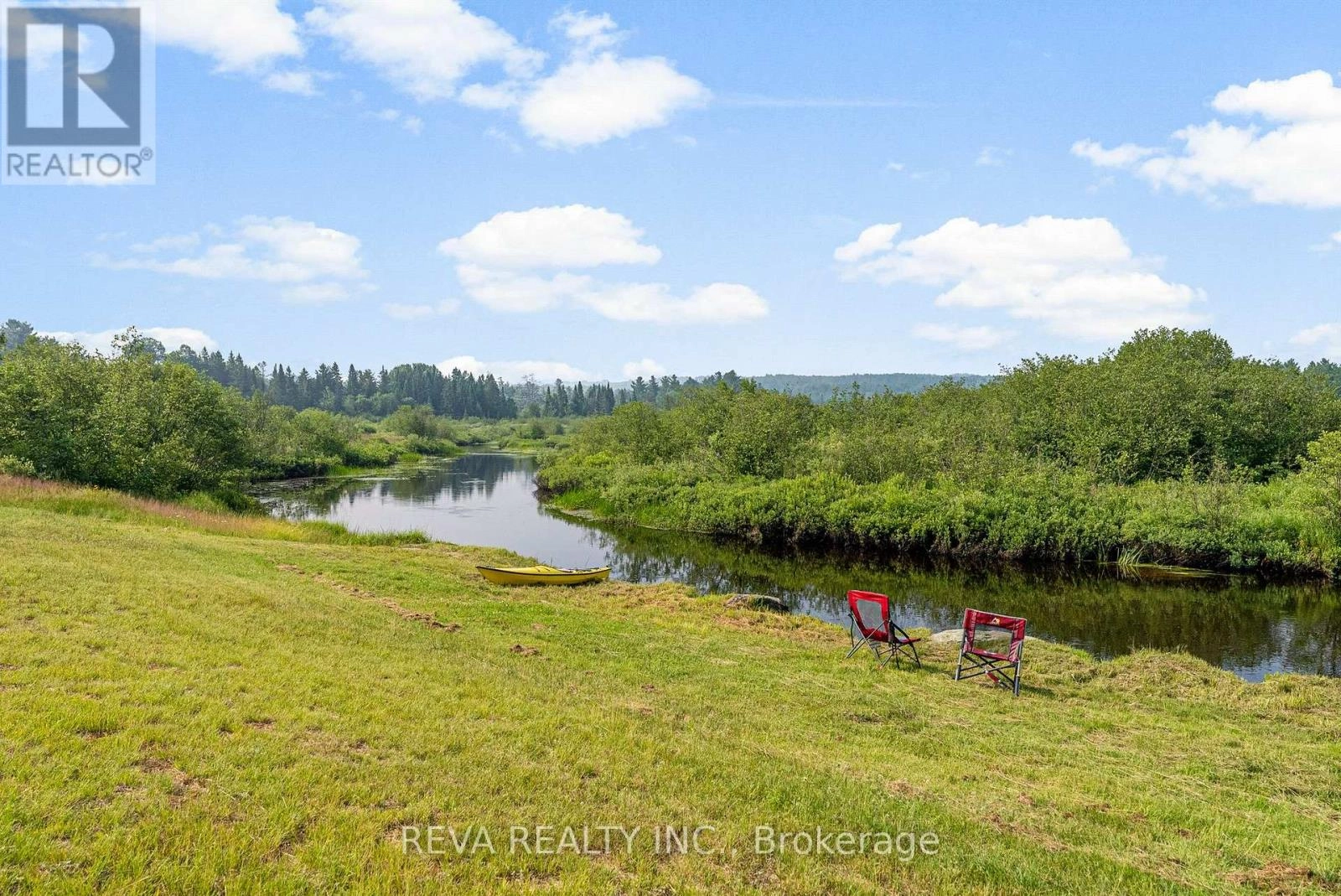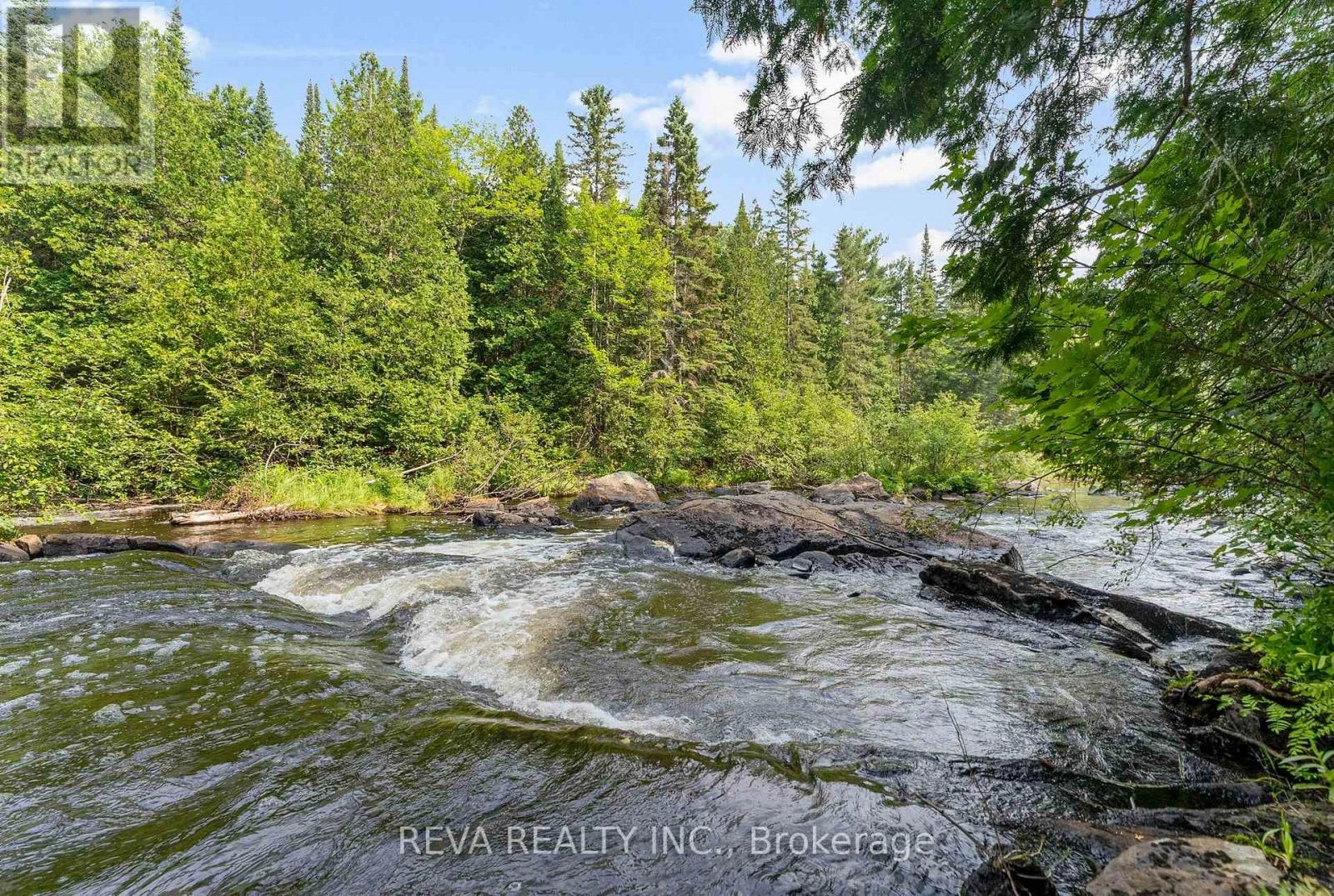107 Frantz Road Hastings Highlands, Ontario K0L 2S0
$799,900
Pride of ownership included! 36 acres where the only traffic jam is the family of deer crossing your laneway.This property offers over 3000 feet of exceptional water frontage on Papineau Creek with rock outcrops and a perfect space to take a dip by your private waterfall and swimming hole. Indoors, you will discover natural light and an inviting design that gives this home its unique character. Main floor sunroom, dining area and kitchen lead to a warm library and living room with views of fields, forest and waterfront for inspiration and relaxation. Step upstairs to the three bedrooms and second bathroom featuring a soaker tub, walk-in shower and more natural light. Freshly updated in 2024: new Generac backup system, upgraded electrical panel, a year-round sunroom that you won't want to leave, a 10x16 shed/garage and more. Check out the video, do a drive-by, and start planning your future.This isn't just a house. It's 36 acres of "I can't believe this is mine." (id:59743)
Property Details
| MLS® Number | X12291198 |
| Property Type | Single Family |
| Community Name | Wicklow Ward |
| Community Features | School Bus |
| Easement | Unknown |
| Equipment Type | Propane Tank |
| Features | Level Lot, Wooded Area, Irregular Lot Size, Rolling, Partially Cleared, Level, Country Residential |
| Parking Space Total | 8 |
| Rental Equipment Type | Propane Tank |
| Structure | Shed, Dock |
| View Type | View, Direct Water View |
| Water Front Type | Waterfront |
Building
| Bathroom Total | 2 |
| Bedrooms Above Ground | 3 |
| Bedrooms Total | 3 |
| Age | 100+ Years |
| Appliances | Water Heater, Dishwasher, Dryer, Microwave, Stove, Washer, Refrigerator |
| Basement Features | Walk-up |
| Basement Type | Partial |
| Exterior Finish | Vinyl Siding |
| Foundation Type | Stone |
| Half Bath Total | 1 |
| Heating Fuel | Propane |
| Heating Type | Forced Air |
| Stories Total | 2 |
| Size Interior | 2,500 - 3,000 Ft2 |
| Type | House |
| Utility Water | Artesian Well |
Parking
| No Garage |
Land
| Access Type | Year-round Access, Private Docking |
| Acreage | Yes |
| Landscape Features | Landscaped |
| Sewer | Septic System |
| Size Frontage | 3084 Ft |
| Size Irregular | 3084 Ft ; See Geo/rplan For Shape, 36.52 Acres |
| Size Total Text | 3084 Ft ; See Geo/rplan For Shape, 36.52 Acres|25 - 50 Acres |
| Zoning Description | Ma/ep/ru |
Rooms
| Level | Type | Length | Width | Dimensions |
|---|---|---|---|---|
| Second Level | Primary Bedroom | 3.96 m | 3.48 m | 3.96 m x 3.48 m |
| Second Level | Bedroom 2 | 3.64 m | 3.62 m | 3.64 m x 3.62 m |
| Second Level | Bathroom | 6.4 m | 3.2 m | 6.4 m x 3.2 m |
| Second Level | Office | 2.38 m | 3.2 m | 2.38 m x 3.2 m |
| Main Level | Living Room | 5.94 m | 4.34 m | 5.94 m x 4.34 m |
| Main Level | Family Room | 3.64 m | 5.24 m | 3.64 m x 5.24 m |
| Main Level | Kitchen | 5.25 m | 4.31 m | 5.25 m x 4.31 m |
| Main Level | Dining Room | 2.67 m | 6.06 m | 2.67 m x 6.06 m |
| Main Level | Bathroom | 3.64 m | 1.57 m | 3.64 m x 1.57 m |
| Main Level | Sunroom | 3.54 m | 6.06 m | 3.54 m x 6.06 m |
Utilities
| Electricity | Installed |
| Wireless | Available |
| Electricity Connected | Connected |
| Telephone | Nearby |

Broker of Record
(613) 334-9612
lisascott.realtor/
www.facebook.com/RevaRealtyBancroft/
ca.linkedin.com/in/lisa-scott-84724618

8 Flint Street P.o. Box 952
Bancroft, Ontario K0L 1C0
(613) 332-1338
Contact Us
Contact us for more information
















































