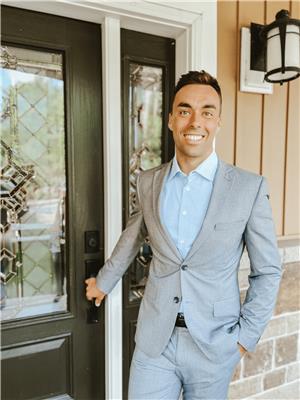107 Hidden Valley Drive Belleville, Ontario K0K 2V0
$1,499,900
This stunning custom-built home sits on a premium oversized lot, offering both luxury and privacy. Backing onto a serene wooded area with a tranquil pond and walking trail, this property is truly one-of-a-kind. The open-concept main level features a spacious kitchen with an oversized island, perfect for hosting, and a formal dining room. The living room boasts vaulted ceilings and a floor-to-ceiling stone entertainment centre with a built-in TV. The thoughtful split-bedroom layout ensures privacy, with the primary suite and ensuite on one side and two additional bedrooms with a 4-piece bathroom on the other. The finished basement is an entertainer's dream, complete with a custom live-edge wet bar, stone fireplace, bedroom, office, and a 4-piece bathroom. Outside, the fully paved and sealed driveway leads to two attached 2-car garages with inside entry. One garage stands out with a built-in workbench, wood stove, glossy protected flooring, and an entertainment centre perfect for a man cave.The backyard is a private retreat, featuring a stamped concrete grilling patio, a small fenced area, a fire pit, and plenty of space for your landscaping vision. This meticulously designed home showcases unparalleled craftsmanship and comfort, delivering the ultimate in luxury living. (id:59743)
Property Details
| MLS® Number | X11908613 |
| Property Type | Single Family |
| Features | Wooded Area |
| Parking Space Total | 12 |
| Structure | Patio(s) |
Building
| Bathroom Total | 4 |
| Bedrooms Above Ground | 3 |
| Bedrooms Below Ground | 1 |
| Bedrooms Total | 4 |
| Amenities | Fireplace(s) |
| Appliances | Garage Door Opener Remote(s), Range, Oven - Built-in, Water Heater, Cooktop, Dishwasher, Dryer, Garage Door Opener, Microwave, Oven, Hood Fan, Washer, Window Coverings, Wine Fridge, Refrigerator |
| Architectural Style | Bungalow |
| Basement Development | Finished |
| Basement Type | Full (finished) |
| Construction Style Attachment | Detached |
| Cooling Type | Central Air Conditioning |
| Exterior Finish | Stone |
| Fireplace Present | Yes |
| Foundation Type | Poured Concrete |
| Half Bath Total | 1 |
| Heating Fuel | Natural Gas |
| Heating Type | Forced Air |
| Stories Total | 1 |
| Size Interior | 2,000 - 2,500 Ft2 |
| Type | House |
| Utility Water | Dug Well |
Parking
| Attached Garage |
Land
| Acreage | No |
| Landscape Features | Lawn Sprinkler |
| Sewer | Septic System |
| Size Depth | 386 Ft ,9 In |
| Size Frontage | 136 Ft ,4 In |
| Size Irregular | 136.4 X 386.8 Ft |
| Size Total Text | 136.4 X 386.8 Ft|1/2 - 1.99 Acres |
| Zoning Description | Rr |
https://www.realtor.ca/real-estate/27769004/107-hidden-valley-drive-belleville

Salesperson
(613) 885-1374
kehoerealestate.com/
www.facebook.com/KehoeRE
www.linkedin.com/in/joseph-kehoe-545453103/?originalSubdomain=ca

Contact Us
Contact us for more information









































