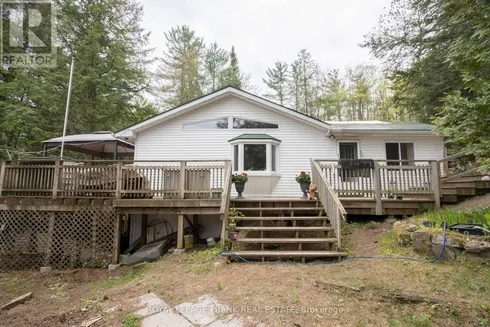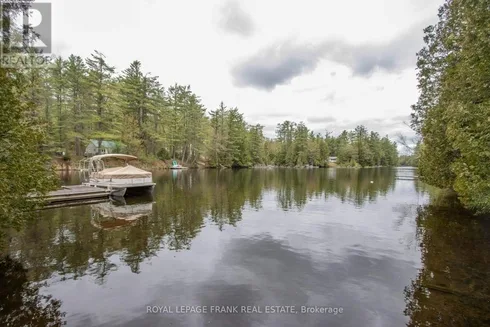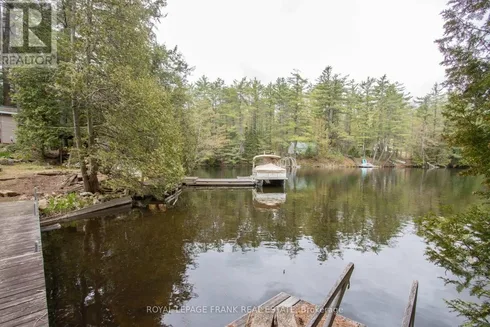1070 Towering Oaks Trail Minden Hills, Ontario K0M 2L0
$674,000
Welcome to this rare and beautiful riverfront retreat, perfectly nestled in nature's embrace along the tranquil Gull River. Set on the iconic Great Canadian Shield, this unique property offers rugged beauty, natural privacy and a peaceful setting that's well worth the drive. Surrounded by towering trees, exposed rock, and pristine wilderness, this property features a charming 4 season, 3 bedroom, 1 bath home with stunning views of the river. Enjoy cozy winters and breezy summer days in a home designed for year-round comfort and relaxation. Ideal for hosting family and guests, the property also includes three bunkies offering flexible space for sleepovers, studio use or peaceful retreats. With 218 feet of direct riverfront, you can swim, kayak, fish or simply relax by the water's edge. This is a nature lover's dream - a true haven for those seeking quiet, space, and a deep connection to the outdoors. Whether you're looking for a weekend escape, a family compound, or a private year-round residence, this riverside gem offers unmatched value and tranquility. Come experience the magic of waterfront living on the Great Canadian Shield. Privacy, nature and peace await on the Gull River. (id:59743)
Property Details
| MLS® Number | X12154241 |
| Property Type | Single Family |
| Community Name | Lutterworth |
| Community Features | Fishing |
| Easement | Easement, Right Of Way |
| Features | Wooded Area, Irregular Lot Size, Partially Cleared, Waterway, Country Residential |
| Parking Space Total | 3 |
| Structure | Deck, Outbuilding, Dock |
| View Type | River View, View Of Water, Direct Water View |
| Water Front Type | Waterfront |
Building
| Bathroom Total | 1 |
| Bedrooms Above Ground | 3 |
| Bedrooms Total | 3 |
| Age | 31 To 50 Years |
| Amenities | Fireplace(s) |
| Appliances | Blinds, Dishwasher, Dryer, Microwave, Oven, Stove, Washer, Refrigerator |
| Architectural Style | Bungalow |
| Basement Features | Separate Entrance |
| Basement Type | Crawl Space |
| Construction Status | Insulation Upgraded |
| Fireplace Present | Yes |
| Fireplace Total | 1 |
| Heating Fuel | Propane |
| Heating Type | Forced Air |
| Stories Total | 1 |
| Size Interior | 700 - 1,100 Ft2 |
| Type | House |
| Utility Power | Generator |
| Utility Water | Drilled Well |
Parking
| No Garage | |
| Covered |
Land
| Access Type | Year-round Access, Private Docking |
| Acreage | No |
| Sewer | Septic System |
| Size Frontage | 329 Ft |
| Size Irregular | 329 Ft ; Yes |
| Size Total Text | 329 Ft ; Yes|1/2 - 1.99 Acres |
| Surface Water | River/stream |
| Zoning Description | Sr2 |
Rooms
| Level | Type | Length | Width | Dimensions |
|---|---|---|---|---|
| Main Level | Kitchen | 4.39 m | 4.57 m | 4.39 m x 4.57 m |
| Main Level | Living Room | 3.99 m | 3.68 m | 3.99 m x 3.68 m |
| Main Level | Dining Room | 2.74 m | 6 m | 2.74 m x 6 m |
| Main Level | Bedroom 3 | 2.74 m | 2.99 m | 2.74 m x 2.99 m |
| Main Level | Primary Bedroom | 3.16 m | 3.56 m | 3.16 m x 3.56 m |
| Main Level | Bedroom 2 | 3.17 m | 2.77 m | 3.17 m x 2.77 m |
| Main Level | Bathroom | 2.68 m | 1.24 m | 2.68 m x 1.24 m |
Utilities
| Wireless | Available |
| Electricity Connected | Connected |
Broker
(705) 878-9299

2 Albert Street North
Lindsay, Ontario K9V 4J1
(705) 878-9299
(705) 878-8841
www.royallepage.ca/


200 Dundas Street East
Whitby, Ontario L1N 2H8
(905) 666-1333
(905) 430-3842
www.royallepagefrank.com/
Contact Us
Contact us for more information














































