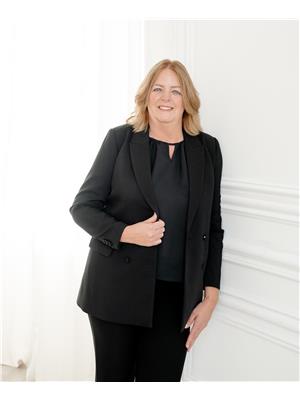1074 County Rd 30 Brighton, Ontario K0K 1H0
$489,900
Step inside this charming bungalow with a functional floor plan designed with convenience in mind. 2+ 1 bedrooms, 1 bathroom, living room/dining room combination, and a spacious updated kitchen is perfect for family gatherings. The basement boasts a 3rd bedroom, laundry room, mudroom & storage room. The unfinished space in the lower level and the convenient separate entrance adds versatility for in-law suite potential. Situated in an excellent location, minutes to 401, schools, Presquile Provincial Park, and the vibrant town of Brighton. The large country lot adds to your outdoor enjoyment. A fantastic opportunity for affordable home ownership and investment. **** EXTRAS **** New Roof 2019, Furnace 2020 (id:59743)
Property Details
| MLS® Number | X11893918 |
| Property Type | Single Family |
| Community Name | Rural Brighton |
| Amenities Near By | Beach, Park |
| Community Features | Community Centre, School Bus |
| Equipment Type | Propane Tank |
| Features | Level, Sump Pump |
| Parking Space Total | 9 |
| Rental Equipment Type | Propane Tank |
| Structure | Deck, Shed |
Building
| Bathroom Total | 1 |
| Bedrooms Above Ground | 2 |
| Bedrooms Below Ground | 1 |
| Bedrooms Total | 3 |
| Appliances | Water Heater, Dishwasher, Dryer, Refrigerator, Stove, Washer |
| Architectural Style | Bungalow |
| Basement Development | Unfinished |
| Basement Features | Walk-up |
| Basement Type | N/a (unfinished) |
| Construction Style Attachment | Detached |
| Exterior Finish | Brick, Stucco |
| Foundation Type | Block |
| Heating Fuel | Propane |
| Heating Type | Forced Air |
| Stories Total | 1 |
| Size Interior | 1,100 - 1,500 Ft2 |
| Type | House |
Parking
| Attached Garage |
Land
| Access Type | Public Road |
| Acreage | No |
| Land Amenities | Beach, Park |
| Sewer | Septic System |
| Size Depth | 204 Ft |
| Size Frontage | 99 Ft ,6 In |
| Size Irregular | 99.5 X 204 Ft |
| Size Total Text | 99.5 X 204 Ft|under 1/2 Acre |
Rooms
| Level | Type | Length | Width | Dimensions |
|---|---|---|---|---|
| Basement | Laundry Room | 3.37 m | 3.3 m | 3.37 m x 3.3 m |
| Basement | Bedroom 3 | 3.37 m | 4.25 m | 3.37 m x 4.25 m |
| Main Level | Dining Room | 2.79 m | 4.09 m | 2.79 m x 4.09 m |
| Main Level | Kitchen | 5 m | 4.35 m | 5 m x 4.35 m |
| Main Level | Living Room | 3.95 m | 4.09 m | 3.95 m x 4.09 m |
| Main Level | Primary Bedroom | 5.23 m | 3.11 m | 5.23 m x 3.11 m |
| Main Level | Bedroom 2 | 3.37 m | 3.31 m | 3.37 m x 3.31 m |
https://www.realtor.ca/real-estate/27739962/1074-county-rd-30-brighton-rural-brighton

Salesperson
(905) 377-8888

1005 Elgin St West #300
Cobourg, Ontario K9A 5J4
(905) 377-8888

Salesperson
(905) 377-8888

1005 Elgin St West #300
Cobourg, Ontario K9A 5J4
(905) 377-8888
Contact Us
Contact us for more information
























