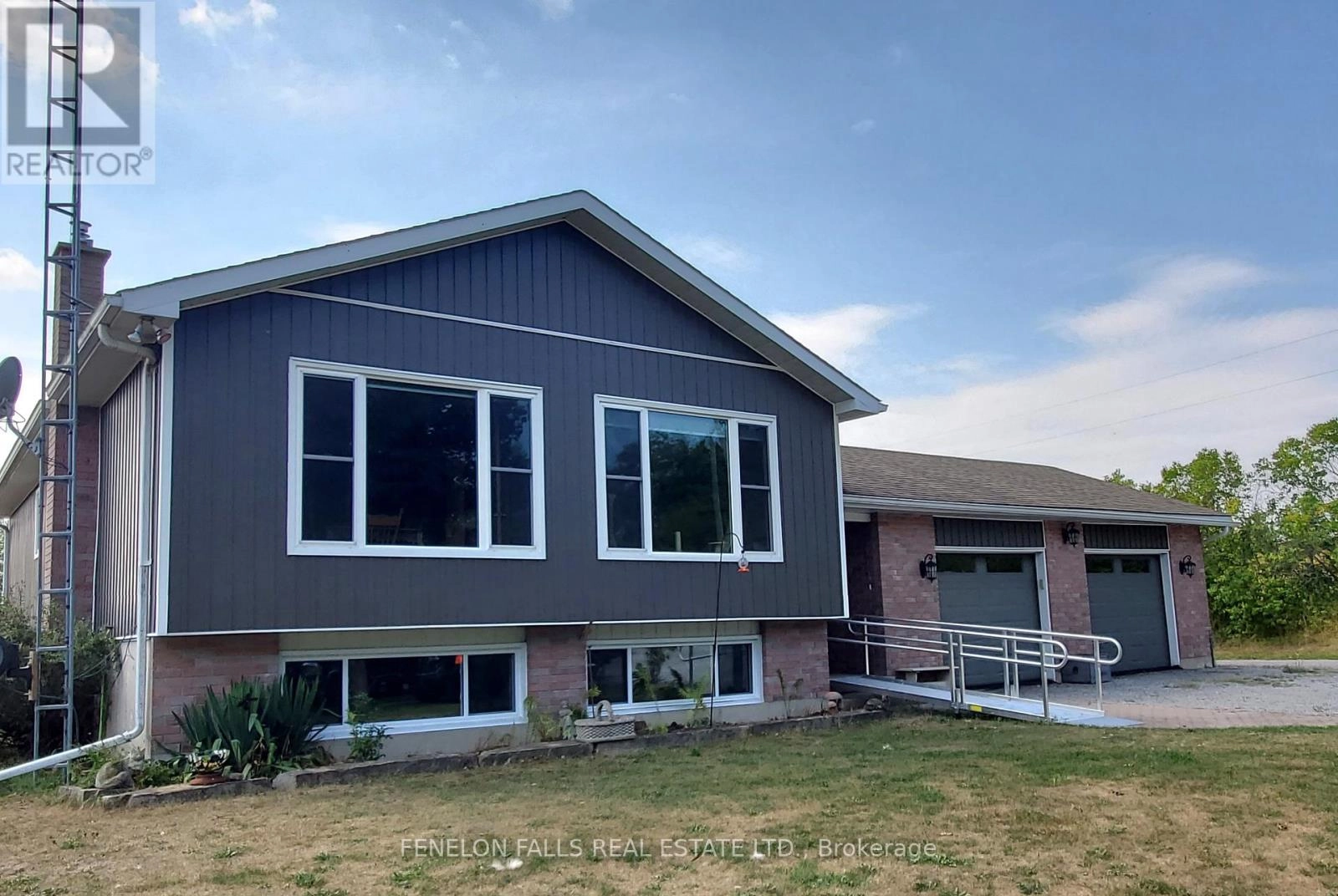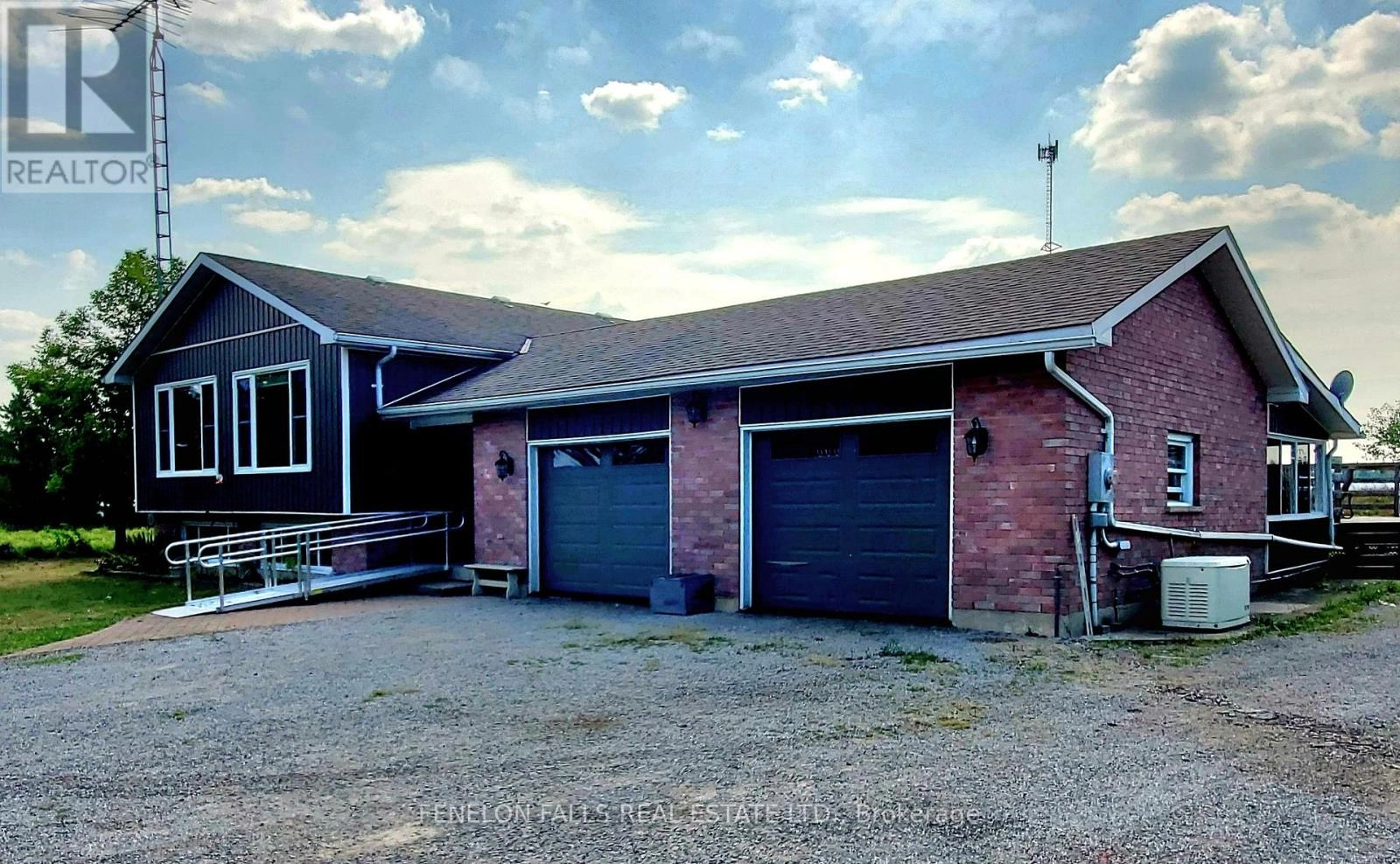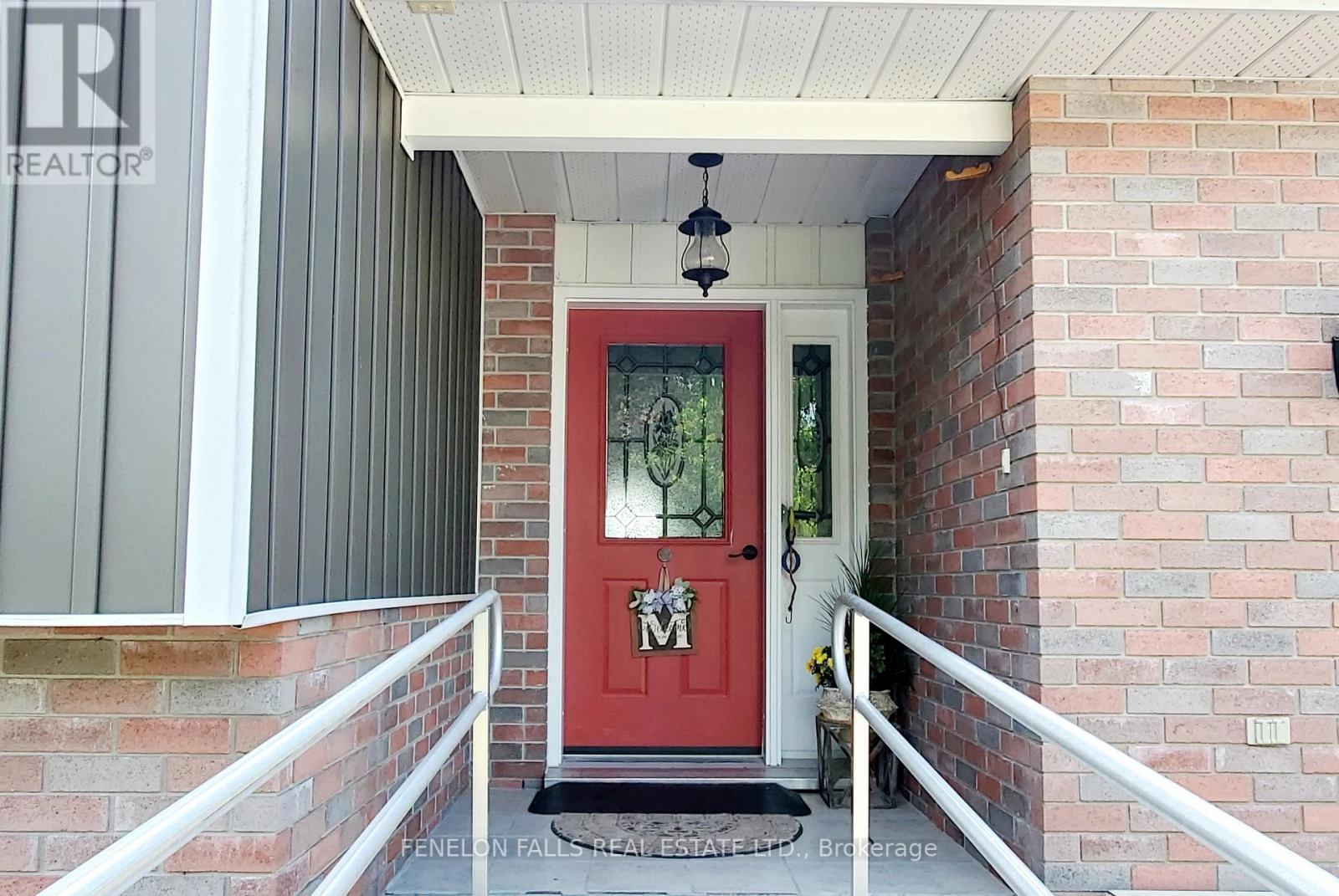109 Bulmers Road Kawartha Lakes, Ontario K0M 1N0
$1,099,888
This 86 acre hobby farm between Fenelon Falls and Bobcaygeon is set up for beef farming, has a good solid bank barn and drive shed, 40 workable acres and a pond site. A communications tower augments income with around $1000/month! A lovely well appointed family home built in 1994 with 2348 sq ft of finished living space plus attached 264 sq ft sunroom, is currently outfitted with accessibility features such as mobility ramps, lifts and poles which can be removed. Lovingly maintained and updated throughout you'll love the beautiful kitchen with quartz countertops. Wide doorways and spacious rooms accommodate a wheelchair. Large windows welcome country views on both levels of this raised ranch bungalow. The third bedroom on the main floor is currently an office and laundry room but could be converted back easily. You'll love the heated bathroom floor! Downstairs there's a fourth bedroom and den, second bathroom with shower, plus a lovely sunny family room. The attached 29 ft x 21 ft double garage has a low impact rubber floor. Behind the garage is a fabulous outdoor living area with a three season sunroom to accommodate all your family and friends, an expansive deck and a stamped concrete patio. House and barn are safe during power outages with a Generac generator. So much to see that all adds up to comfortable country Living! (id:59743)
Property Details
| MLS® Number | X12351872 |
| Property Type | Agriculture |
| Community Name | Verulam |
| Community Features | School Bus |
| Equipment Type | Propane Tank |
| Farm Type | Farm |
| Features | Wooded Area, Irregular Lot Size, Rolling, Sump Pump |
| Parking Space Total | 10 |
| Rental Equipment Type | Propane Tank |
| Structure | Barn, Barn, Barn, Outbuilding, Drive Shed, Shed |
Building
| Bathroom Total | 2 |
| Bedrooms Above Ground | 4 |
| Bedrooms Total | 4 |
| Age | 31 To 50 Years |
| Amenities | Fireplace(s) |
| Appliances | Garage Door Opener Remote(s), Water Heater - Tankless, Water Softener, Dishwasher, Dryer, Stove, Washer, Refrigerator |
| Architectural Style | Raised Bungalow |
| Basement Development | Finished |
| Basement Type | Full (finished) |
| Construction Status | Insulation Upgraded |
| Cooling Type | Central Air Conditioning |
| Exterior Finish | Vinyl Siding, Brick |
| Fireplace Present | Yes |
| Fireplace Total | 1 |
| Flooring Type | Hardwood, Laminate |
| Foundation Type | Poured Concrete |
| Heating Fuel | Propane |
| Heating Type | Forced Air |
| Stories Total | 1 |
| Size Interior | 1,100 - 1,500 Ft2 |
| Utility Power | Generator |
| Utility Water | Drilled Well |
Parking
| Attached Garage | |
| Garage |
Land
| Acreage | Yes |
| Fence Type | Fully Fenced |
| Sewer | Septic System |
| Size Depth | 2380 Ft ,7 In |
| Size Frontage | 2212 Ft ,2 In |
| Size Irregular | 2212.2 X 2380.6 Ft |
| Size Total Text | 2212.2 X 2380.6 Ft|50 - 100 Acres |
| Zoning Description | A1 |
Rooms
| Level | Type | Length | Width | Dimensions |
|---|---|---|---|---|
| Lower Level | Bedroom | 3.666 m | 3.377 m | 3.666 m x 3.377 m |
| Lower Level | Utility Room | 6.726 m | 3.383 m | 6.726 m x 3.383 m |
| Lower Level | Family Room | 7.04 m | 4.282 m | 7.04 m x 4.282 m |
| Lower Level | Bathroom | 2.164 m | 1.862 m | 2.164 m x 1.862 m |
| Lower Level | Office | 3.657 m | 3.377 m | 3.657 m x 3.377 m |
| Main Level | Living Room | 6.416 m | 3.666 m | 6.416 m x 3.666 m |
| Main Level | Dining Room | 3.663 m | 3.075 m | 3.663 m x 3.075 m |
| Main Level | Kitchen | 3.983 m | 3.666 m | 3.983 m x 3.666 m |
| Main Level | Primary Bedroom | 4.294 m | 3.666 m | 4.294 m x 3.666 m |
| Main Level | Bathroom | 3.663 m | 2.145 m | 3.663 m x 2.145 m |
| Main Level | Bedroom | 3.678 m | 2.459 m | 3.678 m x 2.459 m |
| Main Level | Bedroom | 3.666 m | 2.77 m | 3.666 m x 2.77 m |
Utilities
| Cable | Available |
| Electricity | Installed |
https://www.realtor.ca/real-estate/28749139/109-bulmers-road-kawartha-lakes-verulam-verulam
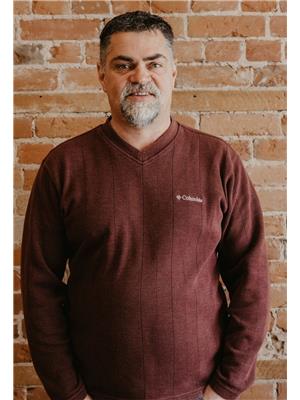
Salesperson
(705) 887-4242

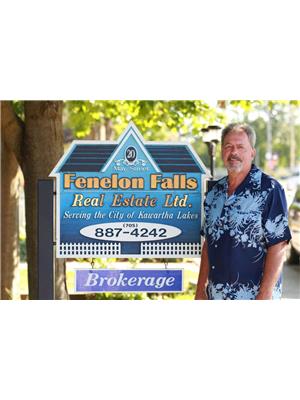
Broker of Record
(705) 887-4242

Contact Us
Contact us for more information
