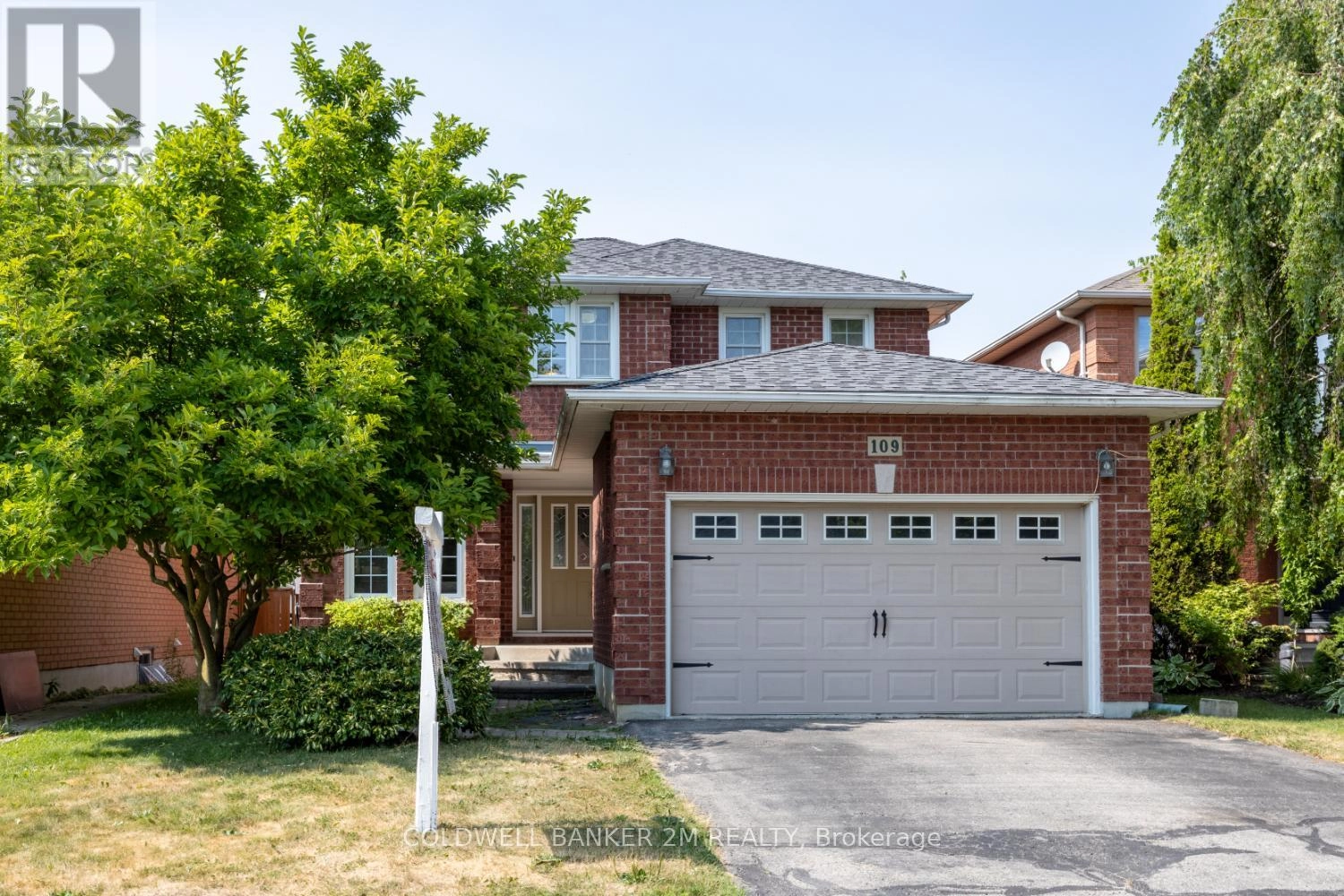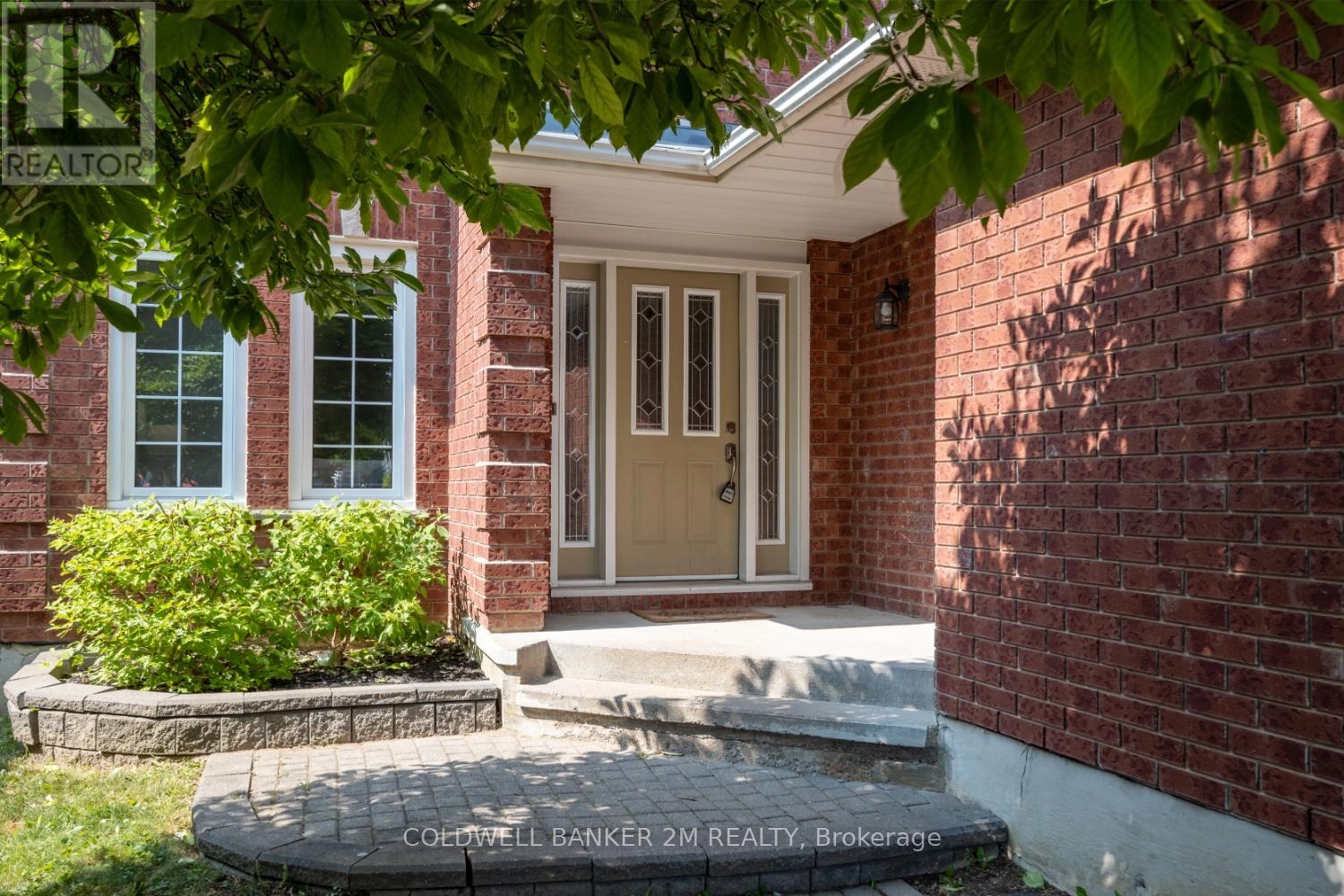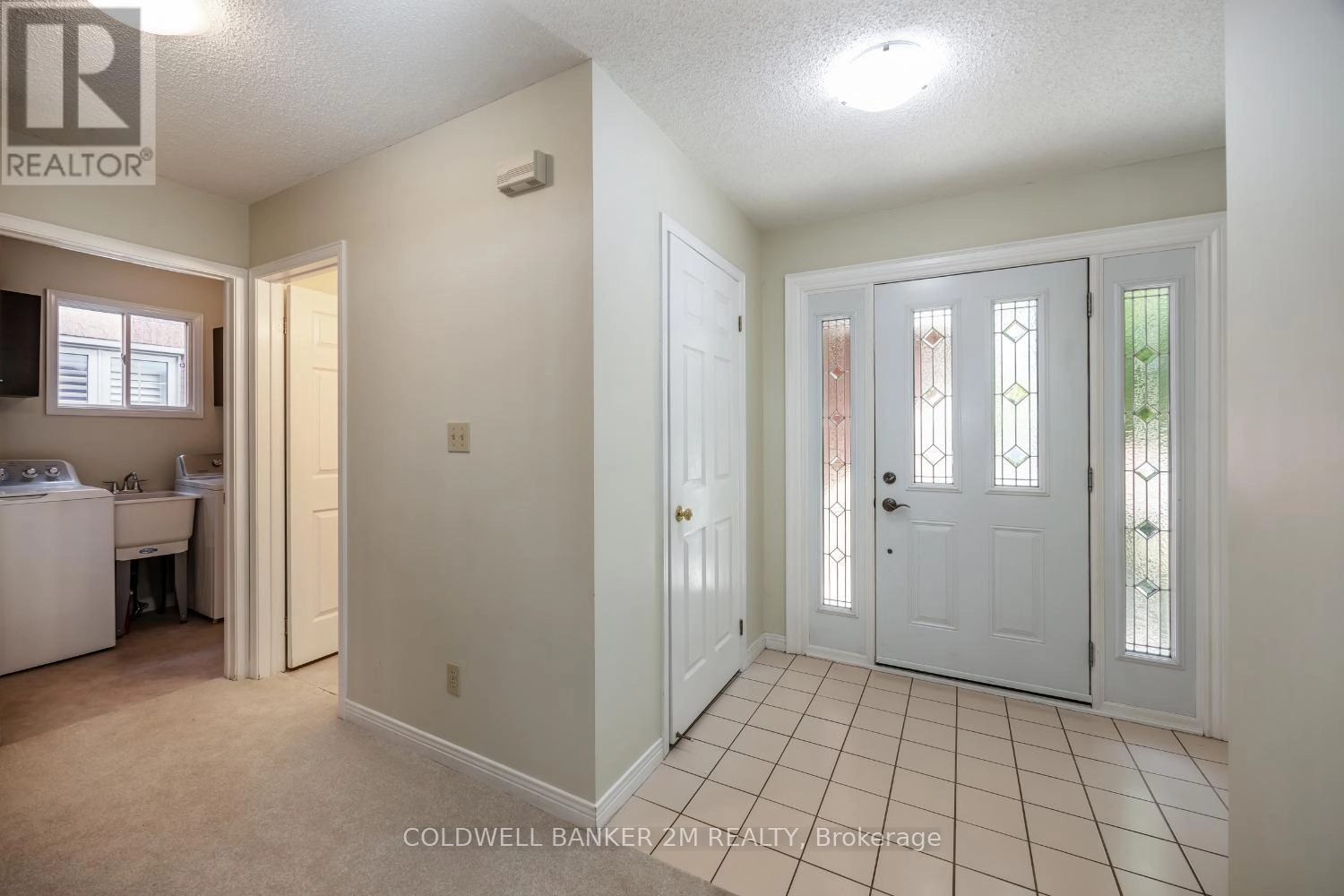109 Stagemaster Crescent Clarington, Ontario L1E 2X4
$860,000
Welcome to Your Dream Home in Courtice!Discover comfort, space, and style in this beautifully constructed Jeffrey-built residence, nestled in one of Courtices most family-friendly neighbourhoods. This spacious home offers a bright and inviting layout tailored for both everyday living and entertaining. Key Features: Warm & Welcoming Family Room with Gas fireplace and hardwood under carpet; Formal Living & Dining Rooms: Ideal for hosting and relaxing; Eat-In Kitchen: Expansive space with walkout to deck and a private, fully fenced backyard; Primary Retreat: L-shaped layout with its own fireplace, his-and-hers closets, and a spa-like ensuite with soaker tub and enclosed shower; Main Floor Laundry: Convenient garage access; Versatile Basement: Partially finished with an office nook and endless possibilities. Prime Location Highlights: Steps to schools, parks, and playgrounds; Minutes to local shopping, community centre, and major highways (401/418) for easy commuting. Move-in ready and loaded with potential this home offers exceptional value in a vibrant, growing community. Don't miss out! Updates Include: Freshly Painted Main Floor and 2nd Level; New Carpet and Vinyl Flooring on Main Floor and 2nd Level; New Enclosed Shower, Counter and Sink in Ensuite Bath; Furnace (2019); Shingles (2004); Hot Water Tank Rental (2025) (id:59743)
Open House
This property has open houses!
2:00 pm
Ends at:4:00 pm
Property Details
| MLS® Number | E12297316 |
| Property Type | Single Family |
| Community Name | Courtice |
| Amenities Near By | Park, Place Of Worship, Public Transit, Schools |
| Community Features | Community Centre |
| Equipment Type | Water Heater - Gas |
| Features | Flat Site |
| Parking Space Total | 4 |
| Rental Equipment Type | Water Heater - Gas |
Building
| Bathroom Total | 3 |
| Bedrooms Above Ground | 4 |
| Bedrooms Total | 4 |
| Amenities | Fireplace(s) |
| Appliances | Water Heater, Water Meter, Blinds, Dishwasher, Dryer, Garage Door Opener, Microwave, Stove, Washer, Refrigerator |
| Basement Development | Partially Finished |
| Basement Type | N/a (partially Finished) |
| Construction Style Attachment | Detached |
| Cooling Type | Central Air Conditioning |
| Exterior Finish | Brick |
| Fire Protection | Smoke Detectors |
| Fireplace Present | Yes |
| Fireplace Total | 1 |
| Flooring Type | Vinyl, Concrete, Carpeted |
| Foundation Type | Unknown |
| Half Bath Total | 1 |
| Heating Fuel | Natural Gas |
| Heating Type | Forced Air |
| Stories Total | 2 |
| Size Interior | 2,000 - 2,500 Ft2 |
| Type | House |
| Utility Water | Municipal Water |
Parking
| Attached Garage | |
| Garage |
Land
| Acreage | No |
| Fence Type | Fully Fenced, Fenced Yard |
| Land Amenities | Park, Place Of Worship, Public Transit, Schools |
| Sewer | Sanitary Sewer |
| Size Depth | 114 Ft ,10 In |
| Size Frontage | 39 Ft ,4 In |
| Size Irregular | 39.4 X 114.9 Ft |
| Size Total Text | 39.4 X 114.9 Ft |
Rooms
| Level | Type | Length | Width | Dimensions |
|---|---|---|---|---|
| Second Level | Primary Bedroom | 5.4 m | 5.04 m | 5.4 m x 5.04 m |
| Second Level | Bedroom 2 | 3.92 m | 3.1 m | 3.92 m x 3.1 m |
| Second Level | Bedroom 3 | 3.01 m | 2.95 m | 3.01 m x 2.95 m |
| Second Level | Bedroom 4 | 3.05 m | 2.49 m | 3.05 m x 2.49 m |
| Basement | Recreational, Games Room | 8.92 m | 8.55 m | 8.92 m x 8.55 m |
| Basement | Office | 3.58 m | 2.92 m | 3.58 m x 2.92 m |
| Main Level | Kitchen | 5.63 m | 3.7 m | 5.63 m x 3.7 m |
| Main Level | Eating Area | 5.63 m | 3.7 m | 5.63 m x 3.7 m |
| Main Level | Family Room | 5.07 m | 3.13 m | 5.07 m x 3.13 m |
| Main Level | Dining Room | 3.82 m | 3.04 m | 3.82 m x 3.04 m |
| Main Level | Living Room | 4.25 m | 3.07 m | 4.25 m x 3.07 m |
| Main Level | Laundry Room | 2.51 m | 1.7 m | 2.51 m x 1.7 m |
Utilities
| Electricity | Installed |
| Sewer | Installed |
https://www.realtor.ca/real-estate/28632025/109-stagemaster-crescent-clarington-courtice-courtice


231 Simcoe Street North
Oshawa, Ontario L1G 4T1
(905) 576-5200
(905) 576-5201
www.2mrealty.ca/
Contact Us
Contact us for more information















































