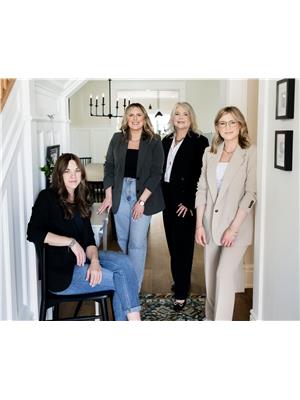11 - 15 Aldersgate Drive Belleville, Ontario K8P 5N1
$375,000Maintenance, Parcel of Tied Land
$502 Monthly
Maintenance, Parcel of Tied Land
$502 MonthlyThis spacious 2-bedroom townhome in Aldersgate Village offers the perfect blend of comfort and convenience for those looking to embrace the next chapter of life in a unique and vibrant 55+ community. Located in the west end, this bright end-unit features an attached garage, a private patio, and the ease of one-level living designed with your needs in mind. Enjoy a carefree lifestyle with exterior maintenance handled for you, giving you more time to focus on what truly matters. Whether you are seeking an active lifestyle, a simplified routine, or the freedom to travel, this home provides the peace of mind you deserve. Nestled in the desirable Potters Creek neighbourhood, you will find yourself close to parks, trails, and the Bay of Quinte Golf Course. Plus, the nearby Prince Edward County wine region offers endless opportunities for exploration and relaxation. An affordable, worry-free lifestyle awaits. Answer the call and make Aldersgate Village your new home. (id:59743)
Property Details
| MLS® Number | X11821301 |
| Property Type | Single Family |
| Neigbourhood | Potters Creek |
| Amenities Near By | Marina, Park, Place Of Worship, Public Transit |
| Community Features | Community Centre |
| Features | Level |
| Parking Space Total | 2 |
| Structure | Patio(s), Shed |
Building
| Bathroom Total | 1 |
| Bedrooms Above Ground | 2 |
| Bedrooms Total | 2 |
| Appliances | Water Heater, Garage Door Opener Remote(s), Dishwasher, Dryer, Garage Door Opener, Refrigerator, Stove, Washer |
| Architectural Style | Bungalow |
| Construction Style Attachment | Attached |
| Cooling Type | Central Air Conditioning |
| Exterior Finish | Vinyl Siding, Brick |
| Fire Protection | Smoke Detectors |
| Foundation Type | Poured Concrete |
| Heating Fuel | Natural Gas |
| Heating Type | Forced Air |
| Stories Total | 1 |
| Size Interior | 1,100 - 1,500 Ft2 |
| Type | Row / Townhouse |
| Utility Water | Municipal Water |
Parking
| Attached Garage |
Land
| Acreage | No |
| Land Amenities | Marina, Park, Place Of Worship, Public Transit |
| Sewer | Sanitary Sewer |
| Zoning Description | R2-17 |
Rooms
| Level | Type | Length | Width | Dimensions |
|---|---|---|---|---|
| Main Level | Foyer | 4.04 m | 2.15 m | 4.04 m x 2.15 m |
| Main Level | Living Room | 5.36 m | 3.68 m | 5.36 m x 3.68 m |
| Main Level | Dining Room | 3.66 m | 2.91 m | 3.66 m x 2.91 m |
| Main Level | Kitchen | 2.84 m | 2.75 m | 2.84 m x 2.75 m |
| Main Level | Primary Bedroom | 3.89 m | 3.34 m | 3.89 m x 3.34 m |
| Main Level | Bathroom | 3.24 m | 2.27 m | 3.24 m x 2.27 m |
| Main Level | Bedroom 2 | 3.83 m | 3.19 m | 3.83 m x 3.19 m |
| Main Level | Laundry Room | 3.24 m | 3.12 m | 3.24 m x 3.12 m |
https://www.realtor.ca/real-estate/27698174/11-15-aldersgate-drive-belleville

357 Front St Unit B
Belleville, Ontario K8N 2Z9
(613) 966-6060
(613) 966-2904
Contact Us
Contact us for more information









































