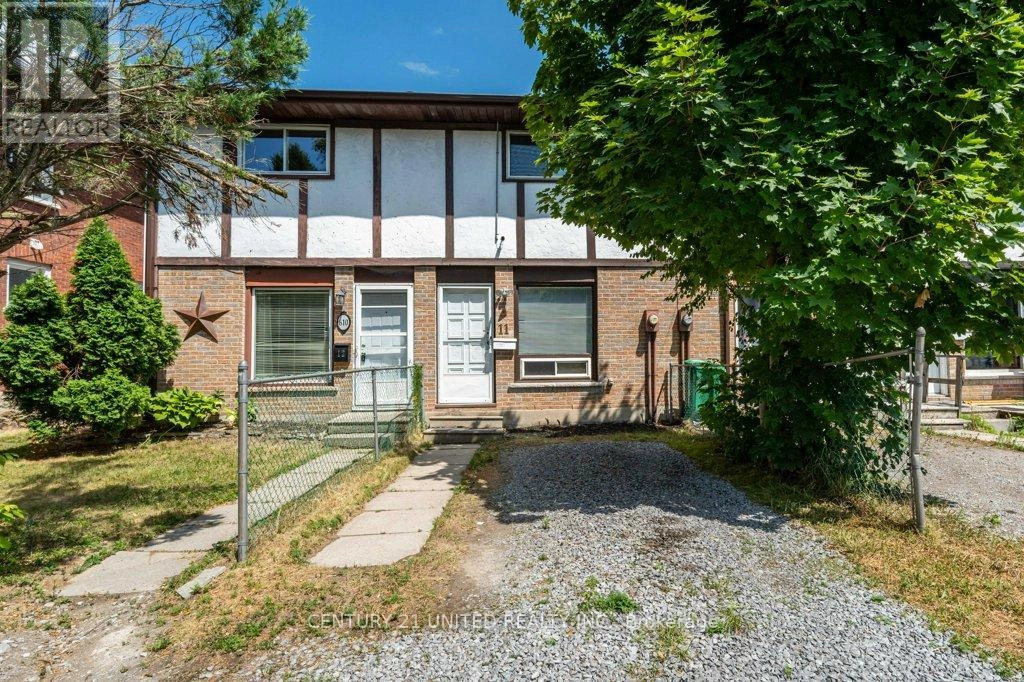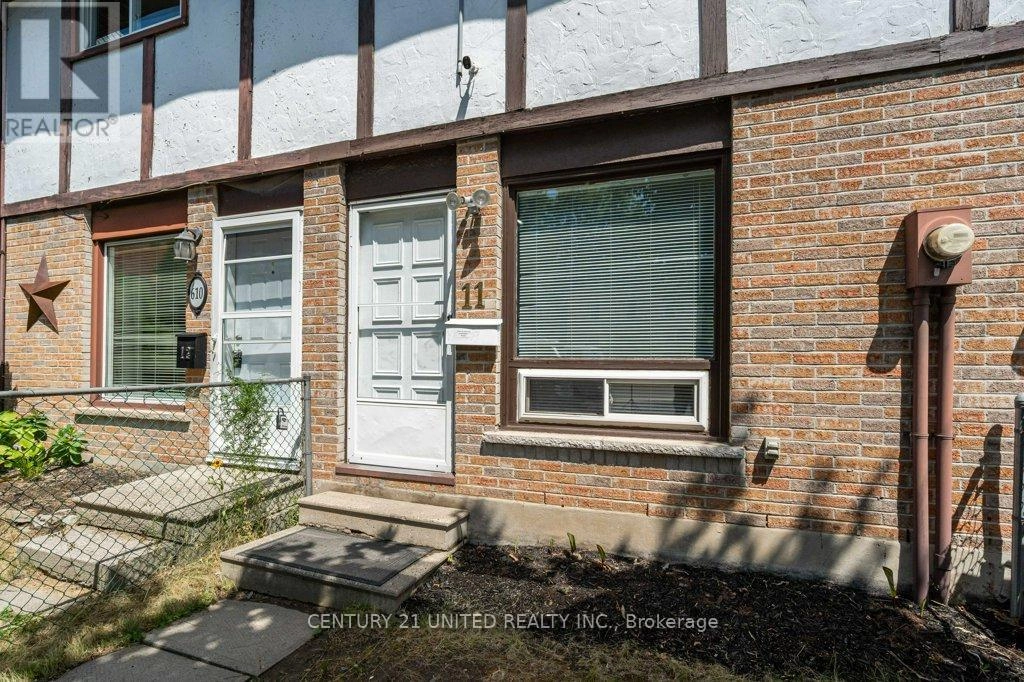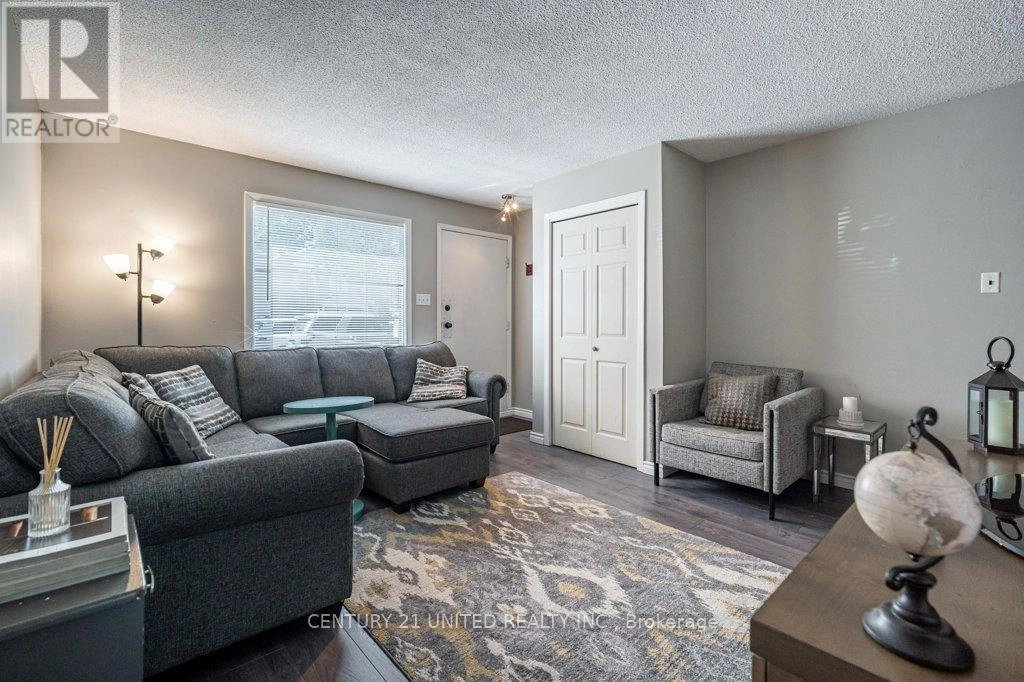11 - 610 George Street N Peterborough Central, Ontario K9H 3S6
$349,900
A great opportunity in Central Peterborough! This 2 bedroom, 2-bath townhouse is a fantastic opportunity for first-time buyers, investors, or parents looking to purchase for their student. The main floor offers a bright living room and eat-in kitchen with a walkout to the deck and a well-maintained backyard make it a relaxing and private space to enjoy. Upstairs features two bright and spacious bedrooms and a full 4-piece bath. The partially finished lower level includes a 3-piece bath, laundry, and an additional room perfect for a home office, hobby space, workout area, or guest room. Located within walking distance to restaurants, shops, parks, the river, and public transit, this property offers both comfort and convenience. Exclusive parking for two vehicles. (id:59743)
Property Details
| MLS® Number | X12285599 |
| Property Type | Single Family |
| Community Name | 3 North |
| Amenities Near By | Hospital, Park, Public Transit, Schools |
| Features | Flat Site |
| Parking Space Total | 2 |
| Structure | Patio(s) |
Building
| Bathroom Total | 2 |
| Bedrooms Above Ground | 2 |
| Bedrooms Total | 2 |
| Appliances | Dryer, Stove, Washer, Refrigerator |
| Basement Development | Partially Finished |
| Basement Type | Full (partially Finished) |
| Construction Style Attachment | Attached |
| Exterior Finish | Brick, Stucco |
| Foundation Type | Block |
| Heating Fuel | Electric |
| Heating Type | Baseboard Heaters |
| Stories Total | 2 |
| Size Interior | 700 - 1,100 Ft2 |
| Type | Row / Townhouse |
| Utility Water | Municipal Water |
Parking
| No Garage |
Land
| Acreage | No |
| Land Amenities | Hospital, Park, Public Transit, Schools |
| Sewer | Sanitary Sewer |
| Size Depth | 125 Ft ,6 In |
| Size Frontage | 13 Ft ,10 In |
| Size Irregular | 13.9 X 125.5 Ft |
| Size Total Text | 13.9 X 125.5 Ft |
Rooms
| Level | Type | Length | Width | Dimensions |
|---|---|---|---|---|
| Second Level | Primary Bedroom | 4 m | 3.25 m | 4 m x 3.25 m |
| Second Level | Bedroom | 4.02 m | 2.93 m | 4.02 m x 2.93 m |
| Second Level | Bathroom | 2.2 m | 1.52 m | 2.2 m x 1.52 m |
| Basement | Bathroom | 1.2 m | 3.11 m | 1.2 m x 3.11 m |
| Basement | Laundry Room | 2.56 m | 4.08 m | 2.56 m x 4.08 m |
| Basement | Other | 3.88 m | 4.29 m | 3.88 m x 4.29 m |
| Main Level | Kitchen | 4.01 m | 3.11 m | 4.01 m x 3.11 m |
| Main Level | Living Room | 4.03 m | 4.45 m | 4.03 m x 4.45 m |
Utilities
| Cable | Available |
| Electricity | Installed |
| Sewer | Installed |
Salesperson
(705) 743-4444

387 George Street South P.o. Box 178
Peterborough, Ontario K9J 6Y8
(705) 743-4444
(705) 743-9606
www.goldpost.com/
Contact Us
Contact us for more information





















