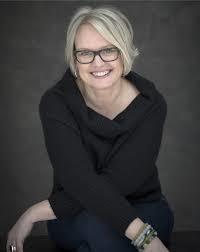11 Baldwin Street Port Hope, Ontario L1A 1S2
$749,000
This charming cottage, nestled in the heart of Englishtown in Port Hope, was originally built for retiring military personnel and stands proudly at the end of a private enclave. Dating back to around 1850, the home was initially designed to face Walton St., with access over a bridge and entry through the fieldstone foundation on the south side. Lovingly maintained, this 3-bedroom, 1.5-bath home is surrounded by similarly historic houses, making it a part of an inviting, well-preserved neighbourhood. The property features spacious principal rooms, perfect for comfortable living. An unfinished attic offers great potential for expansion, awaiting your personal touch. A walkout from the kitchen leads to an original south-facing porch, providing a tranquil outdoor space. Discover why this street is affectionately known as the best little street in Port Hope a perfect blend of history, charm, and community. (id:59743)
Property Details
| MLS® Number | X12068514 |
| Property Type | Single Family |
| Community Name | Port Hope |
| Amenities Near By | Place Of Worship |
| Community Features | Community Centre |
| Features | Sloping |
| Parking Space Total | 2 |
Building
| Bathroom Total | 2 |
| Bedrooms Above Ground | 3 |
| Bedrooms Total | 3 |
| Age | 100+ Years |
| Appliances | Oven - Built-in, Water Heater, Cooktop, Dishwasher, Dryer, Microwave, Oven, Washer, Refrigerator |
| Basement Development | Finished |
| Basement Features | Separate Entrance, Walk Out |
| Basement Type | N/a (finished) |
| Construction Style Attachment | Detached |
| Exterior Finish | Wood |
| Fire Protection | Smoke Detectors |
| Foundation Type | Stone |
| Half Bath Total | 1 |
| Heating Fuel | Natural Gas |
| Heating Type | Hot Water Radiator Heat |
| Stories Total | 2 |
| Size Interior | 700 - 1,100 Ft2 |
| Type | House |
| Utility Water | Municipal Water |
Parking
| No Garage |
Land
| Acreage | No |
| Fence Type | Fenced Yard |
| Land Amenities | Place Of Worship |
| Landscape Features | Landscaped |
| Sewer | Sanitary Sewer |
| Size Depth | 113 Ft ,6 In |
| Size Frontage | 65 Ft ,10 In |
| Size Irregular | 65.9 X 113.5 Ft |
| Size Total Text | 65.9 X 113.5 Ft|under 1/2 Acre |
| Zoning Description | R2-1 |
Rooms
| Level | Type | Length | Width | Dimensions |
|---|---|---|---|---|
| Lower Level | Laundry Room | 0.91 m | 2.19 m | 0.91 m x 2.19 m |
| Lower Level | Bedroom | 2.53 m | 3.87 m | 2.53 m x 3.87 m |
| Lower Level | Primary Bedroom | 3.86 m | 4.15 m | 3.86 m x 4.15 m |
| Lower Level | Bedroom | 2.53 m | 3.87 m | 2.53 m x 3.87 m |
| Lower Level | Bedroom | 4.12 m | 3.87 m | 4.12 m x 3.87 m |
| Lower Level | Bathroom | 2.8 m | 4.15 m | 2.8 m x 4.15 m |
| Main Level | Foyer | 2.02 m | 2.99 m | 2.02 m x 2.99 m |
| Main Level | Living Room | 4.4 m | 3.87 m | 4.4 m x 3.87 m |
| Main Level | Dining Room | 4.4 m | 4.15 m | 4.4 m x 4.15 m |
| Main Level | Office | 2.94 m | 3.87 m | 2.94 m x 3.87 m |
| Main Level | Kitchen | 2.94 m | 5.6 m | 2.94 m x 5.6 m |
| Main Level | Bathroom | 1.45 m | 1.34 m | 1.45 m x 1.34 m |
Utilities
| Cable | Available |
| Sewer | Installed |
https://www.realtor.ca/real-estate/28135162/11-baldwin-street-port-hope-port-hope

14 Mill Street S
Port Hope, Ontario L1A 2S5
(905) 885-0101


14 Mill Street S
Port Hope, Ontario L1A 2S5
(905) 885-0101
Contact Us
Contact us for more information









































