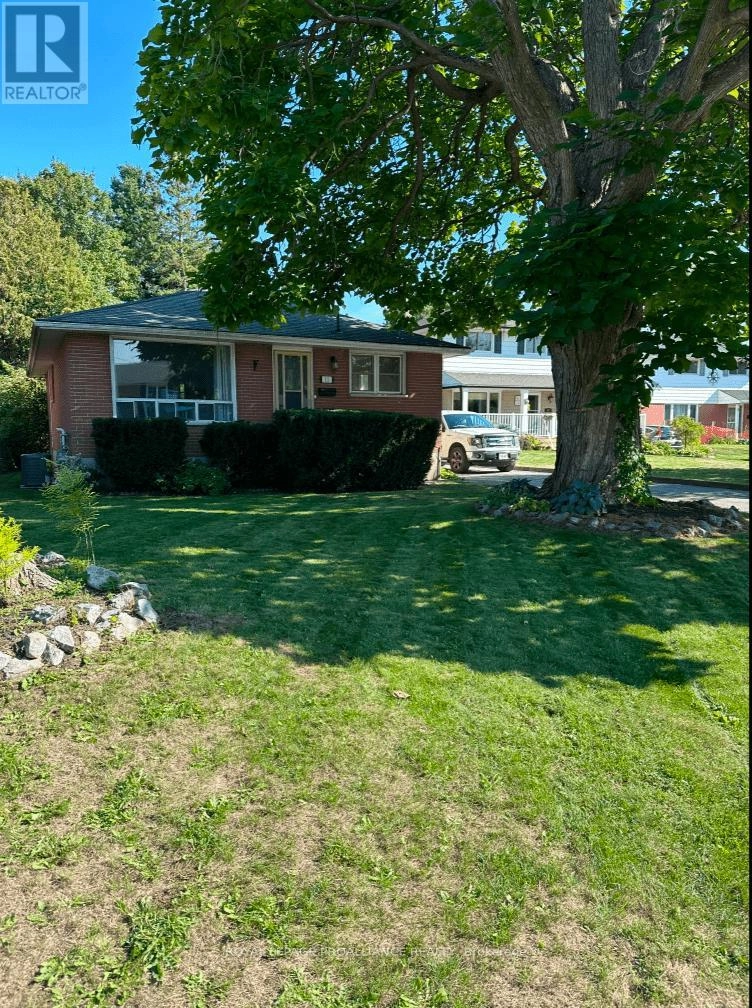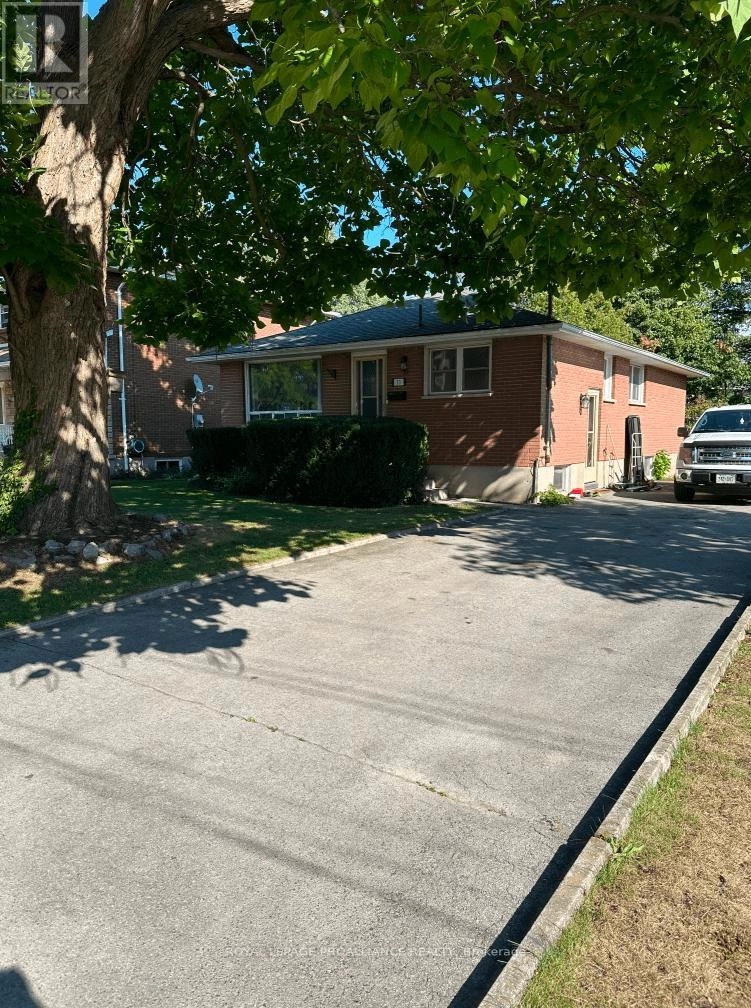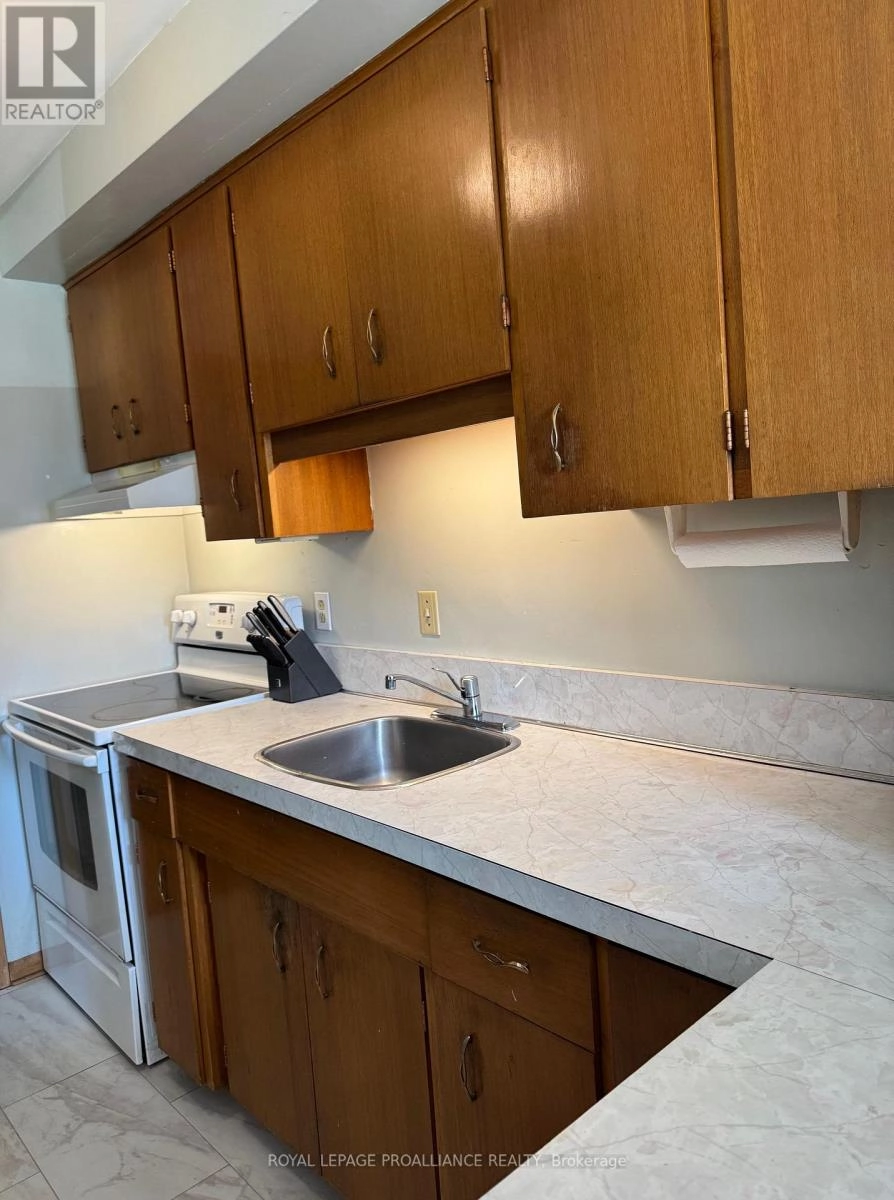11 Bradley Crescent Belleville, Ontario K8N 2L7
4 Bedroom
1 Bathroom
700 - 1,100 ft2
Bungalow
Central Air Conditioning
Radiant Heat
$2,100 Monthly
This charming 4 bedroom bungalow is located in one of East Hill's prime areas on a quiet neighborhood cul-de-sac just minutes to schools, churches, YMCA and shopping; offering eat-in kitchen area; hardwood and new flooring throughout main level; 4 spacious bedrooms and 4 piece bath all on main level; new air-conditioning unit; appliances included; full basement; ample parking; available October 1st. (id:59743)
Property Details
| MLS® Number | X12404694 |
| Property Type | Single Family |
| Community Name | Belleville Ward |
| Amenities Near By | Park, Place Of Worship, Schools |
| Community Features | School Bus |
| Features | Cul-de-sac, Dry |
| Parking Space Total | 3 |
Building
| Bathroom Total | 1 |
| Bedrooms Above Ground | 4 |
| Bedrooms Total | 4 |
| Age | 51 To 99 Years |
| Appliances | Water Heater, Dryer, Microwave, Stove, Washer, Refrigerator |
| Architectural Style | Bungalow |
| Basement Development | Partially Finished |
| Basement Type | Full (partially Finished) |
| Construction Style Attachment | Detached |
| Cooling Type | Central Air Conditioning |
| Exterior Finish | Brick |
| Fire Protection | Smoke Detectors |
| Foundation Type | Block |
| Heating Fuel | Natural Gas |
| Heating Type | Radiant Heat |
| Stories Total | 1 |
| Size Interior | 700 - 1,100 Ft2 |
| Type | House |
| Utility Water | Municipal Water |
Parking
| No Garage |
Land
| Acreage | No |
| Land Amenities | Park, Place Of Worship, Schools |
| Sewer | Sanitary Sewer |
| Size Depth | 165 Ft ,3 In |
| Size Frontage | 55 Ft |
| Size Irregular | 55 X 165.3 Ft |
| Size Total Text | 55 X 165.3 Ft |
Rooms
| Level | Type | Length | Width | Dimensions |
|---|---|---|---|---|
| Basement | Recreational, Games Room | 2.03 m | 1.93 m | 2.03 m x 1.93 m |
| Main Level | Kitchen | 2.71 m | 2.59 m | 2.71 m x 2.59 m |
| Main Level | Living Room | 5 m | 3.5 m | 5 m x 3.5 m |
| Main Level | Primary Bedroom | 4.29 m | 2.59 m | 4.29 m x 2.59 m |
| Main Level | Bedroom 2 | 3.25 m | 3.12 m | 3.25 m x 3.12 m |
| Main Level | Bedroom 3 | 2.71 m | 2.59 m | 2.71 m x 2.59 m |
| Main Level | Bedroom 4 | 3.27 m | 2.71 m | 3.27 m x 2.71 m |
| Main Level | Bathroom | 2.03 m | 1.93 m | 2.03 m x 1.93 m |
Utilities
| Cable | Available |
| Electricity | Available |
| Sewer | Available |
Monica Vandermeer
Salesperson
(613) 966-6060
Salesperson
(613) 966-6060

ROYAL LEPAGE PROALLIANCE REALTY
357 Front St Unit B
Belleville, Ontario K8N 2Z9
357 Front St Unit B
Belleville, Ontario K8N 2Z9
(613) 966-6060
(613) 966-2904
Contact Us
Contact us for more information





















