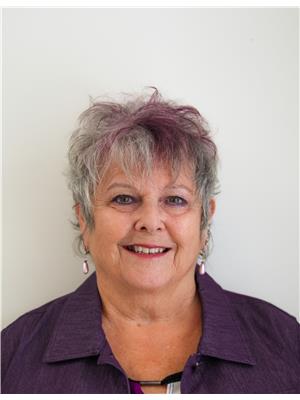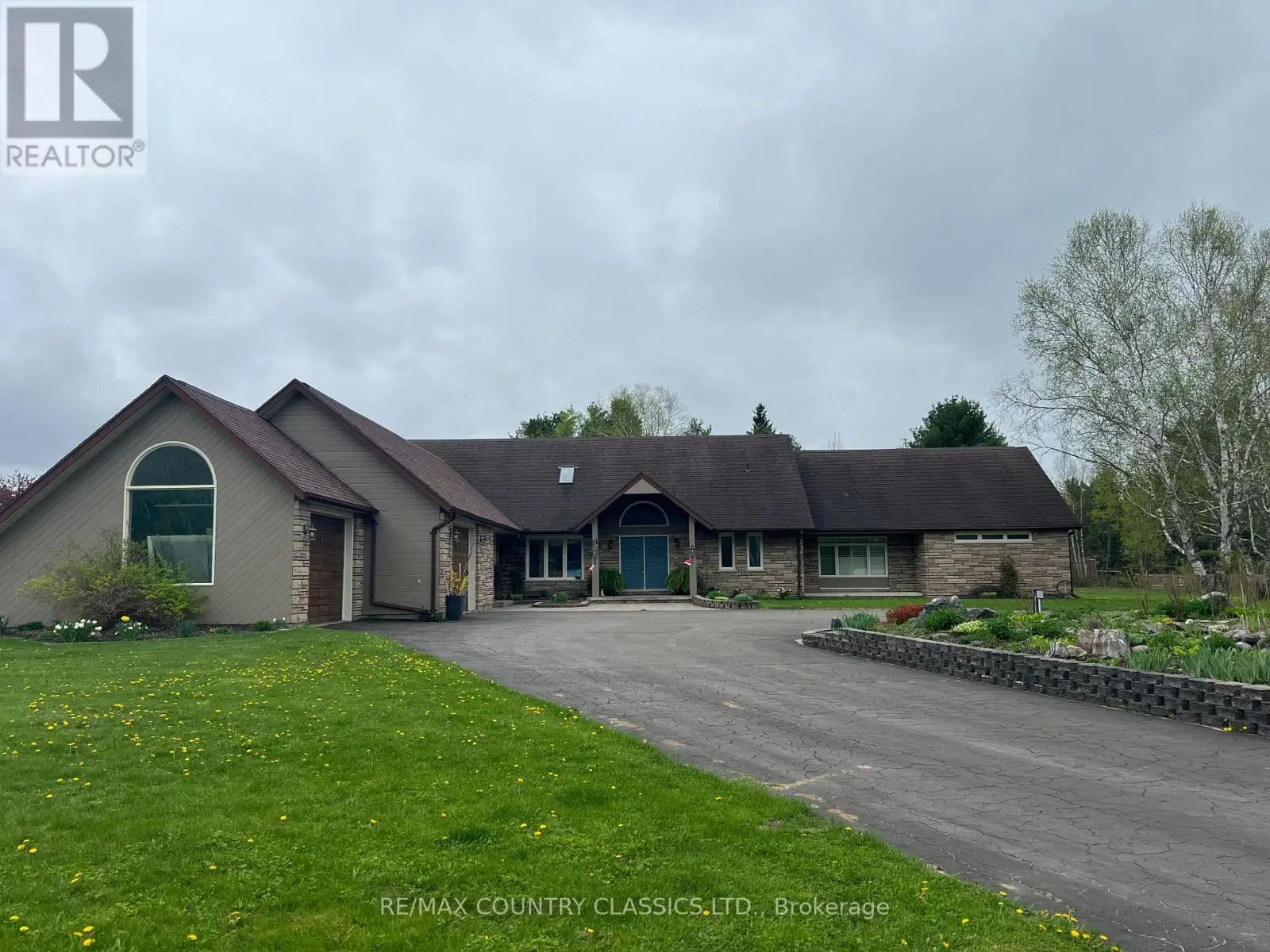11 Golfview Drive Bancroft, Ontario K0L 1C0
$1,100,000
Bancroft - Beautifulexecutive home in desirable subdivisionminutes from all amenities. Customkitchen with built-in oven and counter top stove has a lovely centre island, dining area with propane stove, office nook, & large pantry for all the extras. The main level of this gorgeous home features a living room with a view of the indoor pool, home office with custombuilt cupboards, formal dining room with fireplace, bar, large laundry/mudroom, foyer, 2 powder rooms, and second bedroom. The spacious primary bedroom with vaulted redwood ceiling has an attached dressing room that is every woman's dream. Featuresa walk-in closet, 2 vanities, soaker tub plus shower. Upstairs has 2 bedroomswith adjoining4 piecebathroom, very cozy library with skylight and ample shelves for all your books. Enjoy the bright attached year round sunroom with heated indoorpool,hot tub, vaulted ceilings and 3 pc bathroom. Lower level with finished rec room/exercise room, cold room, tons of storage and walkup entrance to the garage. Newer propane furnace and second furnace primarily to heat thepool. Landscaped yard and 2 deckswith many seating areas. This well maintained home has lots of space for your family to enjoy with over 3700 sq ft plus3000 sq ft basement,30 x 60' pool room and a double garage. (id:59743)
Property Details
| MLS® Number | X12148612 |
| Property Type | Single Family |
| Community Name | Bancroft Ward |
| Amenities Near By | Park |
| Community Features | Community Centre, School Bus |
| Easement | Unknown |
| Equipment Type | Propane Tank |
| Features | Irregular Lot Size, Level, Sump Pump |
| Parking Space Total | 10 |
| Pool Type | Indoor Pool, Inground Pool |
| Rental Equipment Type | Propane Tank |
| Structure | Deck, Patio(s), Porch, Shed |
Building
| Bathroom Total | 5 |
| Bedrooms Above Ground | 4 |
| Bedrooms Total | 4 |
| Age | 31 To 50 Years |
| Amenities | Fireplace(s) |
| Appliances | Garage Door Opener Remote(s), Oven - Built-in, Central Vacuum, Range, Water Heater, Dishwasher, Dryer, Microwave, Alarm System, Stove, Washer, Window Air Conditioner, Refrigerator |
| Basement Development | Partially Finished |
| Basement Type | Full (partially Finished) |
| Construction Style Attachment | Detached |
| Cooling Type | Central Air Conditioning |
| Exterior Finish | Brick, Stone |
| Fire Protection | Alarm System, Smoke Detectors |
| Fireplace Present | Yes |
| Fireplace Total | 2 |
| Flooring Type | Laminate, Carpeted, Hardwood, Tile |
| Foundation Type | Block |
| Half Bath Total | 2 |
| Heating Fuel | Propane |
| Heating Type | Forced Air |
| Stories Total | 2 |
| Size Interior | 3,500 - 5,000 Ft2 |
| Type | House |
| Utility Water | Drilled Well |
Parking
| Attached Garage | |
| Garage |
Land
| Acreage | No |
| Land Amenities | Park |
| Landscape Features | Lawn Sprinkler, Landscaped |
| Sewer | Septic System |
| Size Depth | 273 Ft |
| Size Frontage | 142 Ft ,2 In |
| Size Irregular | 142.2 X 273 Ft |
| Size Total Text | 142.2 X 273 Ft|1/2 - 1.99 Acres |
| Zoning Description | R1 |
Rooms
| Level | Type | Length | Width | Dimensions |
|---|---|---|---|---|
| Second Level | Bathroom | 1.56 m | 4.09 m | 1.56 m x 4.09 m |
| Second Level | Bedroom 3 | 4.12 m | 4.1 m | 4.12 m x 4.1 m |
| Second Level | Bedroom 4 | 4.12 m | 4.1 m | 4.12 m x 4.1 m |
| Second Level | Library | 3.16 m | 3 m | 3.16 m x 3 m |
| Lower Level | Recreational, Games Room | 9.8 m | 6.35 m | 9.8 m x 6.35 m |
| Lower Level | Utility Room | 9.2 m | 15.89 m | 9.2 m x 15.89 m |
| Lower Level | Utility Room | 4.87 m | 5.85 m | 4.87 m x 5.85 m |
| Lower Level | Cold Room | 4.5 m | 1.93 m | 4.5 m x 1.93 m |
| Lower Level | Utility Room | 4.13 m | 6 m | 4.13 m x 6 m |
| Main Level | Kitchen | 10.25 m | 4.9122 m | 10.25 m x 4.9122 m |
| Main Level | Living Room | 4.53 m | 6.78 m | 4.53 m x 6.78 m |
| Main Level | Sunroom | 8.28 m | 17.56 m | 8.28 m x 17.56 m |
| Main Level | Foyer | 4.73 m | 2.41 m | 4.73 m x 2.41 m |
| Main Level | Bathroom | 1.53 m | 1.89 m | 1.53 m x 1.89 m |
| Main Level | Bathroom | 1.96 m | 1.95 m | 1.96 m x 1.95 m |
| Main Level | Bathroom | 4.95 m | 2.23 m | 4.95 m x 2.23 m |
| Main Level | Bathroom | 1.66 m | 2.25 m | 1.66 m x 2.25 m |
| Main Level | Dining Room | 5.85 m | 3.99 m | 5.85 m x 3.99 m |
| Main Level | Primary Bedroom | 5.11 m | 6.55 m | 5.11 m x 6.55 m |
| Main Level | Bedroom 2 | 3.8 m | 4.45 m | 3.8 m x 4.45 m |
| Main Level | Bathroom | 4.37 m | 4.96 m | 4.37 m x 4.96 m |
| Main Level | Office | 4.29 m | 3.63 m | 4.29 m x 3.63 m |
Utilities
| Wireless | Available |
| Electricity Connected | Connected |
| Telephone | Connected |
https://www.realtor.ca/real-estate/28312671/11-golfview-drive-bancroft-bancroft-ward-bancroft-ward

Salesperson
(613) 332-0444

Salesperson
(613) 332-0444
Contact Us
Contact us for more information


















































