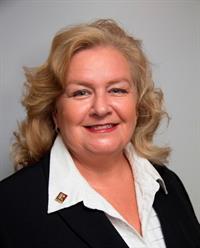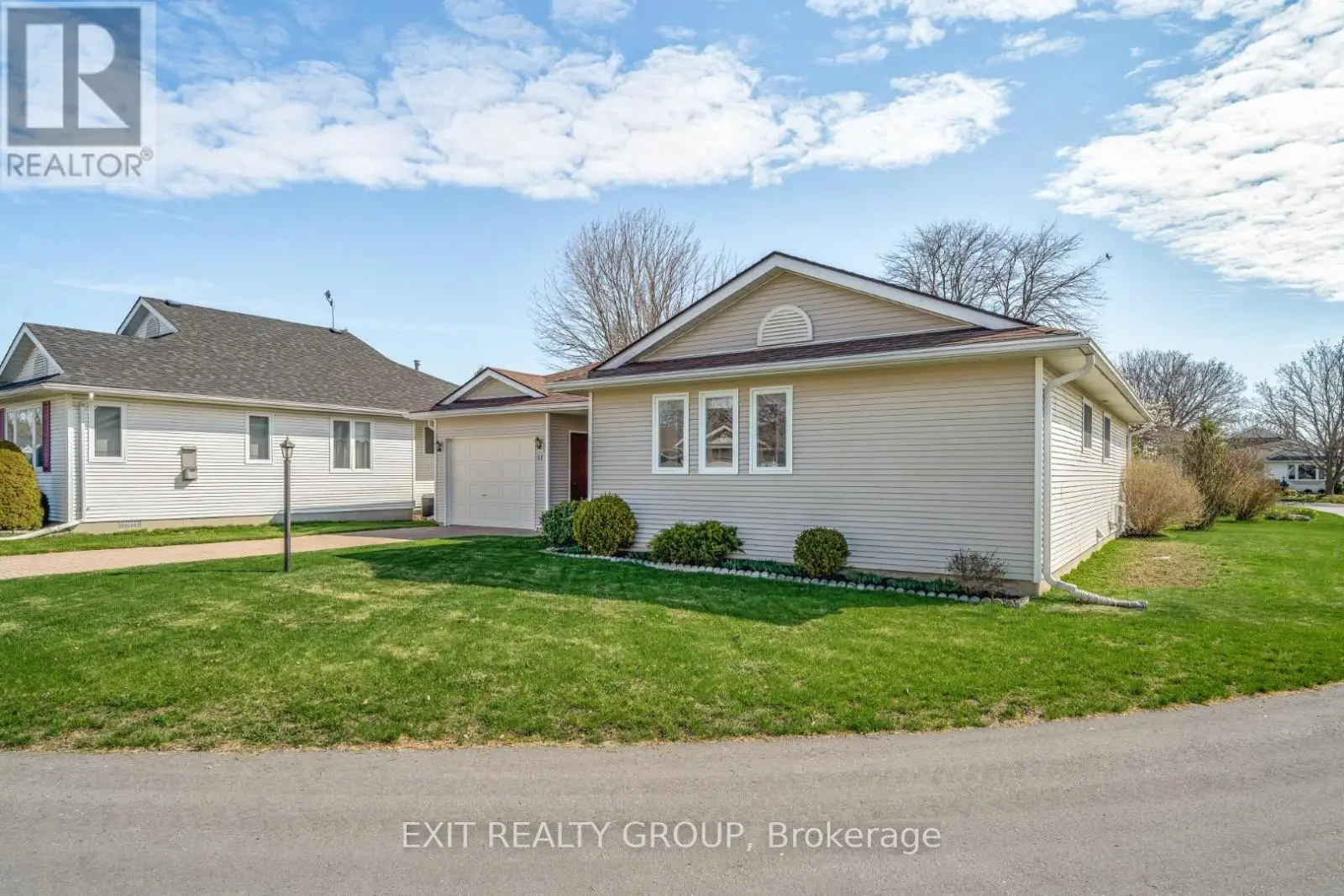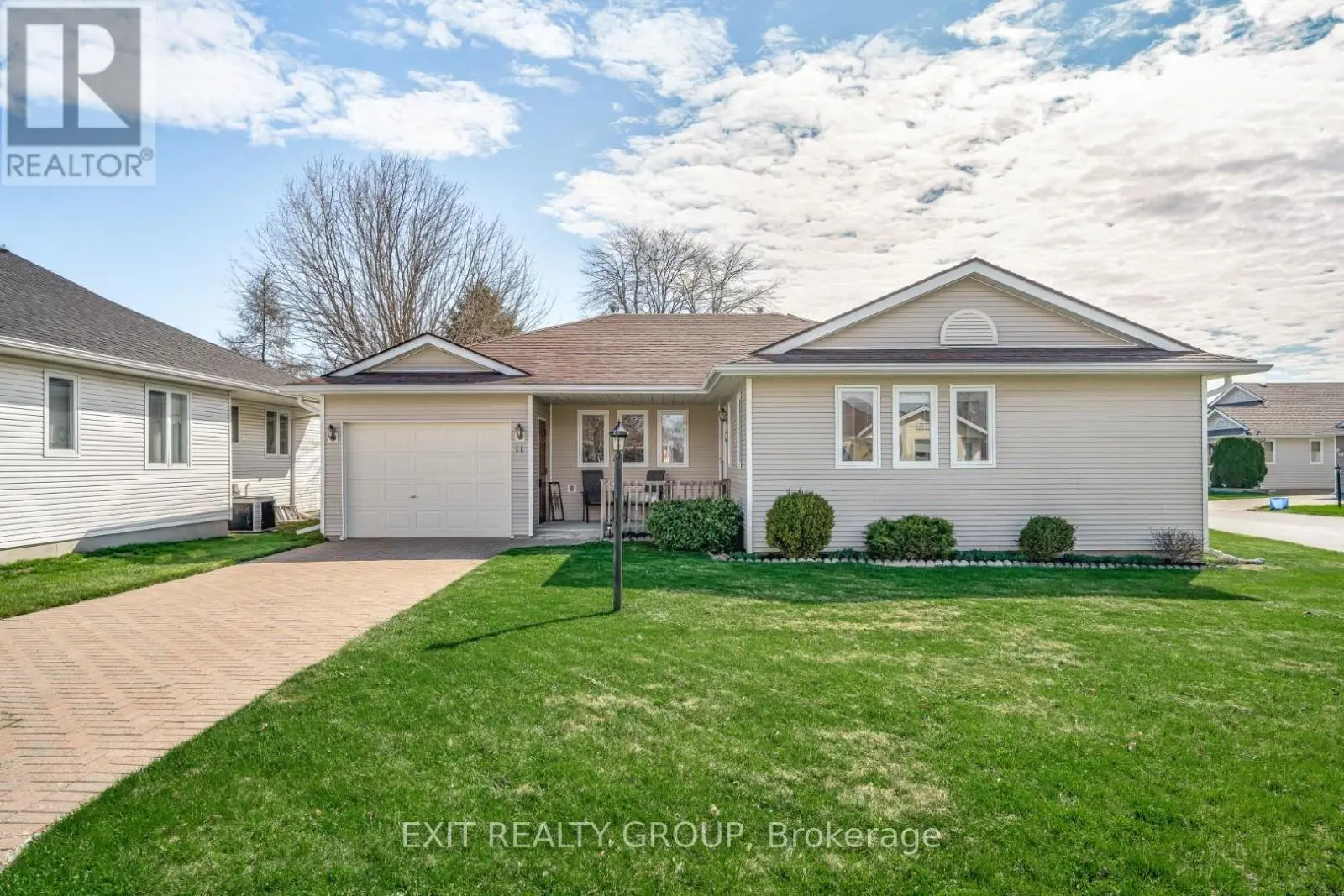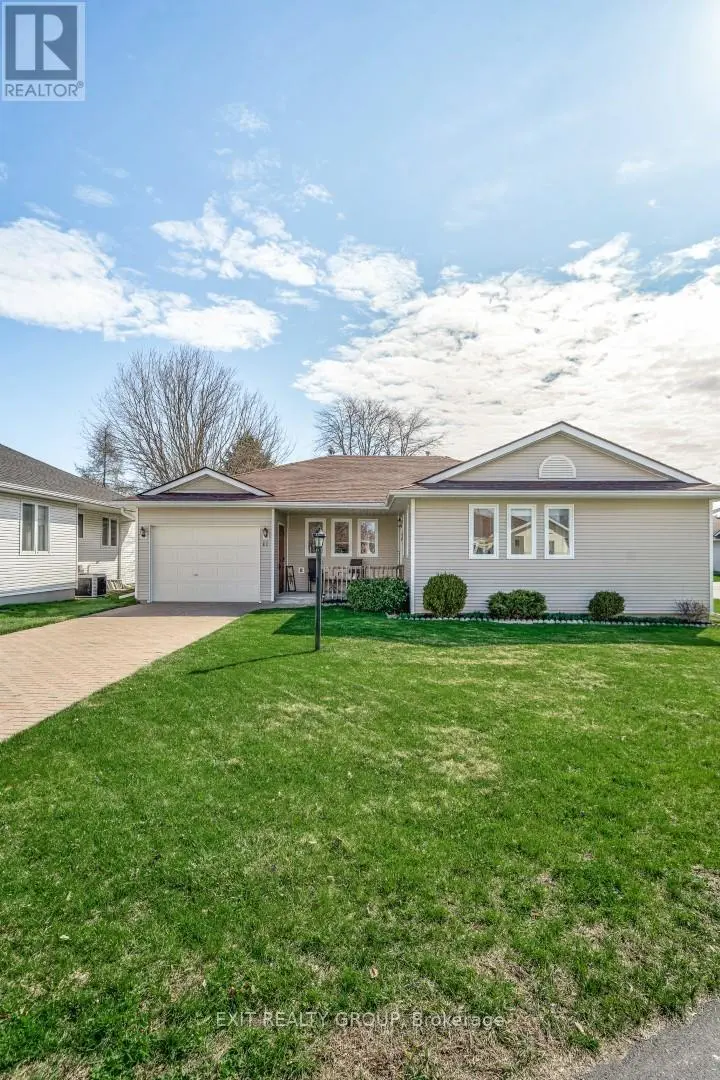11 Monroe Court Prince Edward County, Ontario K0K 3L0
$449,900Maintenance, Parcel of Tied Land
$172.54 Monthly
Maintenance, Parcel of Tied Land
$172.54 MonthlyEXIT TO THE COUNTY! WELLINGTON ON THE LAKE ADULT COMMUNITY, LAND LEASE PROPERTY. This well-maintained home sits on a corner lot on a dead-end cul-de-sac. 2 large bedrooms - both with walk-in closets, and 2 full bathrooms, one with a walk-through from the second bedroom, a living room, formal dining room, bright 4-season sunroom with a gas fireplace. Great neighbours and access to all the community centre offers: inground heated pool, multi-use rooms, tennis/pickle ball courts, horseshoe pitches, lawn bowling and much more. Lots of clubs to join - be as busy as you wish to be. Wellington Golf Course and the Millenium Trail is within easy walking distance. The town of Wellington offers everything you need. The County offers some of Ontario's award-winning wineries, breweries, restaurants and beaches. Come EXIT to the COUNTY! (id:59743)
Property Details
| MLS® Number | X12123661 |
| Property Type | Single Family |
| Community Name | Wellington |
| Amenities Near By | Beach, Hospital, Place Of Worship |
| Community Features | Community Centre |
| Equipment Type | Water Heater - Electric |
| Features | Cul-de-sac, Irregular Lot Size, Flat Site, Dry |
| Parking Space Total | 3 |
| Pool Type | Inground Pool |
| Rental Equipment Type | Water Heater - Electric |
Building
| Bathroom Total | 2 |
| Bedrooms Above Ground | 2 |
| Bedrooms Total | 2 |
| Age | 31 To 50 Years |
| Amenities | Fireplace(s) |
| Appliances | Garage Door Opener Remote(s), Water Heater, Water Meter, Dishwasher, Dryer, Hood Fan, Stove, Washer, Window Coverings, Refrigerator |
| Architectural Style | Bungalow |
| Basement Type | Crawl Space |
| Construction Style Attachment | Detached |
| Cooling Type | Central Air Conditioning |
| Exterior Finish | Vinyl Siding |
| Fire Protection | Smoke Detectors |
| Fireplace Present | Yes |
| Fireplace Total | 1 |
| Foundation Type | Poured Concrete |
| Heating Fuel | Natural Gas |
| Heating Type | Forced Air |
| Stories Total | 1 |
| Size Interior | 1,100 - 1,500 Ft2 |
| Type | House |
| Utility Water | Municipal Water |
Parking
| Attached Garage | |
| Garage |
Land
| Acreage | No |
| Land Amenities | Beach, Hospital, Place Of Worship |
| Sewer | Sanitary Sewer |
| Size Depth | 105 Ft |
| Size Frontage | 68 Ft |
| Size Irregular | 68 X 105 Ft |
| Size Total Text | 68 X 105 Ft|under 1/2 Acre |
| Zoning Description | Sr1 |
Rooms
| Level | Type | Length | Width | Dimensions |
|---|---|---|---|---|
| Ground Level | Foyer | 5.68 m | 1.19 m | 5.68 m x 1.19 m |
| Ground Level | Living Room | 3.75 m | 3.87 m | 3.75 m x 3.87 m |
| Ground Level | Dining Room | 3.75 m | 3.56 m | 3.75 m x 3.56 m |
| Ground Level | Sunroom | 3.56 m | 3.56 m | 3.56 m x 3.56 m |
| Ground Level | Kitchen | 4.31 m | 3.47 m | 4.31 m x 3.47 m |
| Ground Level | Laundry Room | 1.97 m | 2.1 m | 1.97 m x 2.1 m |
| Ground Level | Primary Bedroom | 4.69 m | 3.48 m | 4.69 m x 3.48 m |
| Ground Level | Bathroom | 4.02 m | 1.67 m | 4.02 m x 1.67 m |
| Ground Level | Bathroom | 3.34 m | 2.09 m | 3.34 m x 2.09 m |
| Ground Level | Bedroom 2 | 5.3 m | 3.29 m | 5.3 m x 3.29 m |
Utilities
| Cable | Available |
| Sewer | Installed |

Salesperson
(613) 966-9400
(613) 849-6068
www.exittothecounty.ca/
www.facebook.com/exittothecounty/

Contact Us
Contact us for more information



















































