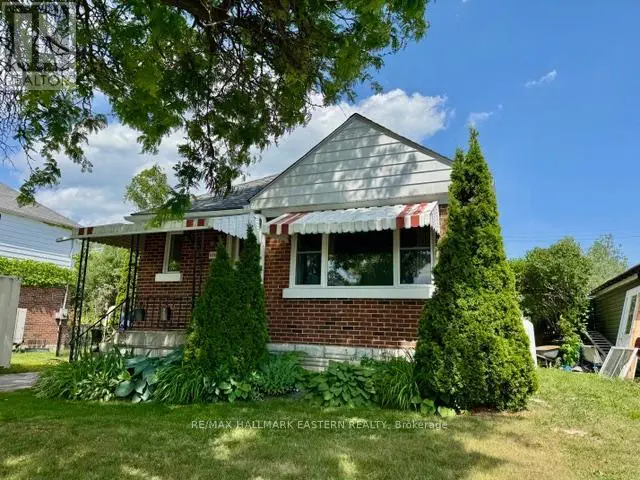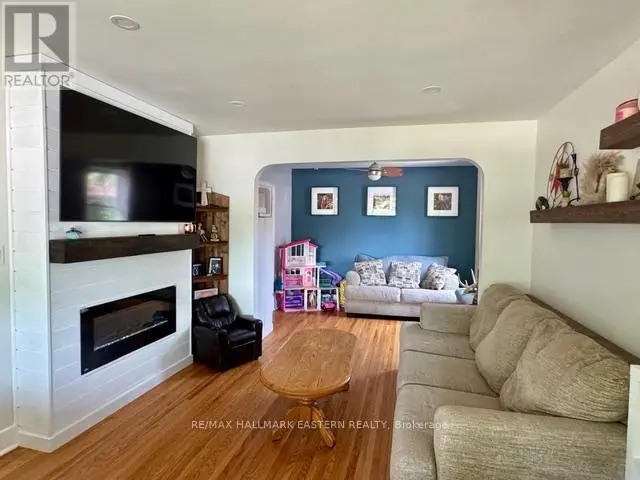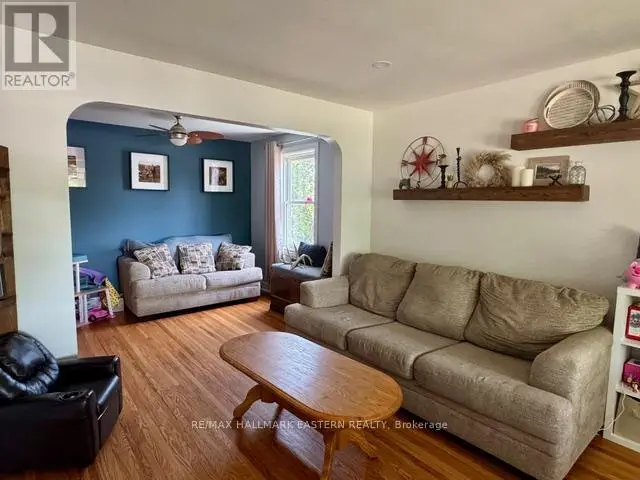1110 Hayes Street Peterborough Central, Ontario K9J 5S8
3 Bedroom
1 Bathroom
700 - 1,100 ft2
Bungalow
Central Air Conditioning
Forced Air
Landscaped
$478,900
**Charming Home on a Quiet Street** 1110 Hayes Street is a well-maintained, updated home located on a peaceful dead-end street, complete with a spacious yard. This property is ideal for first-time homebuyers, families, singles, retirees, and couples alike. Featuring three bedrooms and one bathroom, this home offers excellent value and includes a partially finished basement in a fantastic neighborhood. Enjoy the large backyard in this serene setting. (id:59743)
Property Details
| MLS® Number | X12248043 |
| Property Type | Single Family |
| Community Name | 3 South |
| Amenities Near By | Place Of Worship |
| Features | Sloping, Sump Pump |
| Parking Space Total | 3 |
| Structure | Porch |
Building
| Bathroom Total | 1 |
| Bedrooms Above Ground | 2 |
| Bedrooms Below Ground | 1 |
| Bedrooms Total | 3 |
| Appliances | Dishwasher, Dryer, Stove, Washer, Refrigerator |
| Architectural Style | Bungalow |
| Basement Development | Partially Finished |
| Basement Features | Separate Entrance |
| Basement Type | N/a (partially Finished) |
| Construction Style Attachment | Detached |
| Cooling Type | Central Air Conditioning |
| Exterior Finish | Brick |
| Foundation Type | Concrete |
| Heating Fuel | Natural Gas |
| Heating Type | Forced Air |
| Stories Total | 1 |
| Size Interior | 700 - 1,100 Ft2 |
| Type | House |
| Utility Water | Municipal Water |
Parking
| No Garage |
Land
| Acreage | No |
| Fence Type | Fenced Yard |
| Land Amenities | Place Of Worship |
| Landscape Features | Landscaped |
| Sewer | Sanitary Sewer |
| Size Depth | 98 Ft ,7 In |
| Size Frontage | 59 Ft ,6 In |
| Size Irregular | 59.5 X 98.6 Ft |
| Size Total Text | 59.5 X 98.6 Ft |
Rooms
| Level | Type | Length | Width | Dimensions |
|---|---|---|---|---|
| Lower Level | Bedroom | 3.9 m | 3.14 m | 3.9 m x 3.14 m |
| Main Level | Kitchen | 3.26 m | 3.01 m | 3.26 m x 3.01 m |
| Main Level | Living Room | 3.58 m | 4.55 m | 3.58 m x 4.55 m |
| Main Level | Dining Room | 2.63 m | 3.28 m | 2.63 m x 3.28 m |
| Main Level | Bedroom | 3.28 m | 3.3 m | 3.28 m x 3.3 m |
| Main Level | Bedroom | 3.3 m | 2.68 m | 3.3 m x 2.68 m |
| Main Level | Bathroom | 2.11 m | 1.8 m | 2.11 m x 1.8 m |
Utilities
| Cable | Installed |
| Electricity | Installed |
| Sewer | Installed |
https://www.realtor.ca/real-estate/28526652/1110-hayes-street-peterborough-central-south-3-south
DARRAGH IAN MORONEY
Broker
(705) 743-9111
Broker
(705) 743-9111

RE/MAX HALLMARK EASTERN REALTY
91 George Street N
Peterborough, Ontario K9J 3G3
91 George Street N
Peterborough, Ontario K9J 3G3
(705) 743-9111
(705) 743-1034
DAVID J C BURNS
Broker
(705) 743-9111
Broker
(705) 743-9111

RE/MAX HALLMARK EASTERN REALTY
91 George Street N
Peterborough, Ontario K9J 3G3
91 George Street N
Peterborough, Ontario K9J 3G3
(705) 743-9111
(705) 743-1034
Contact Us
Contact us for more information

















