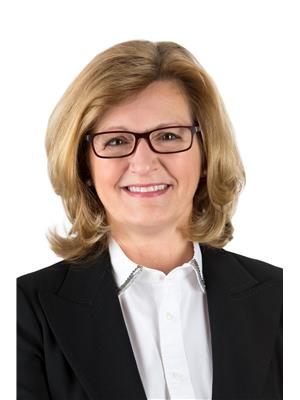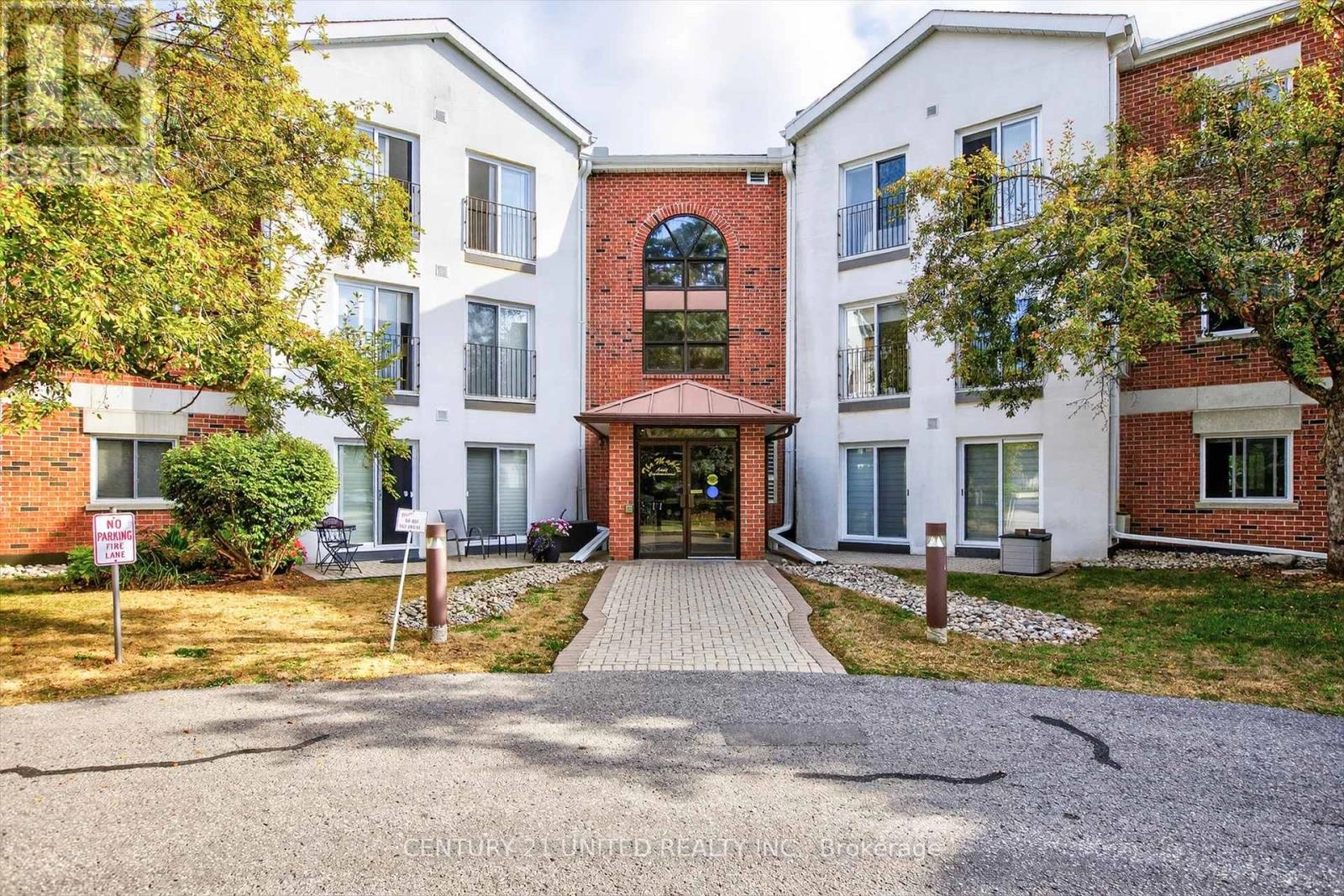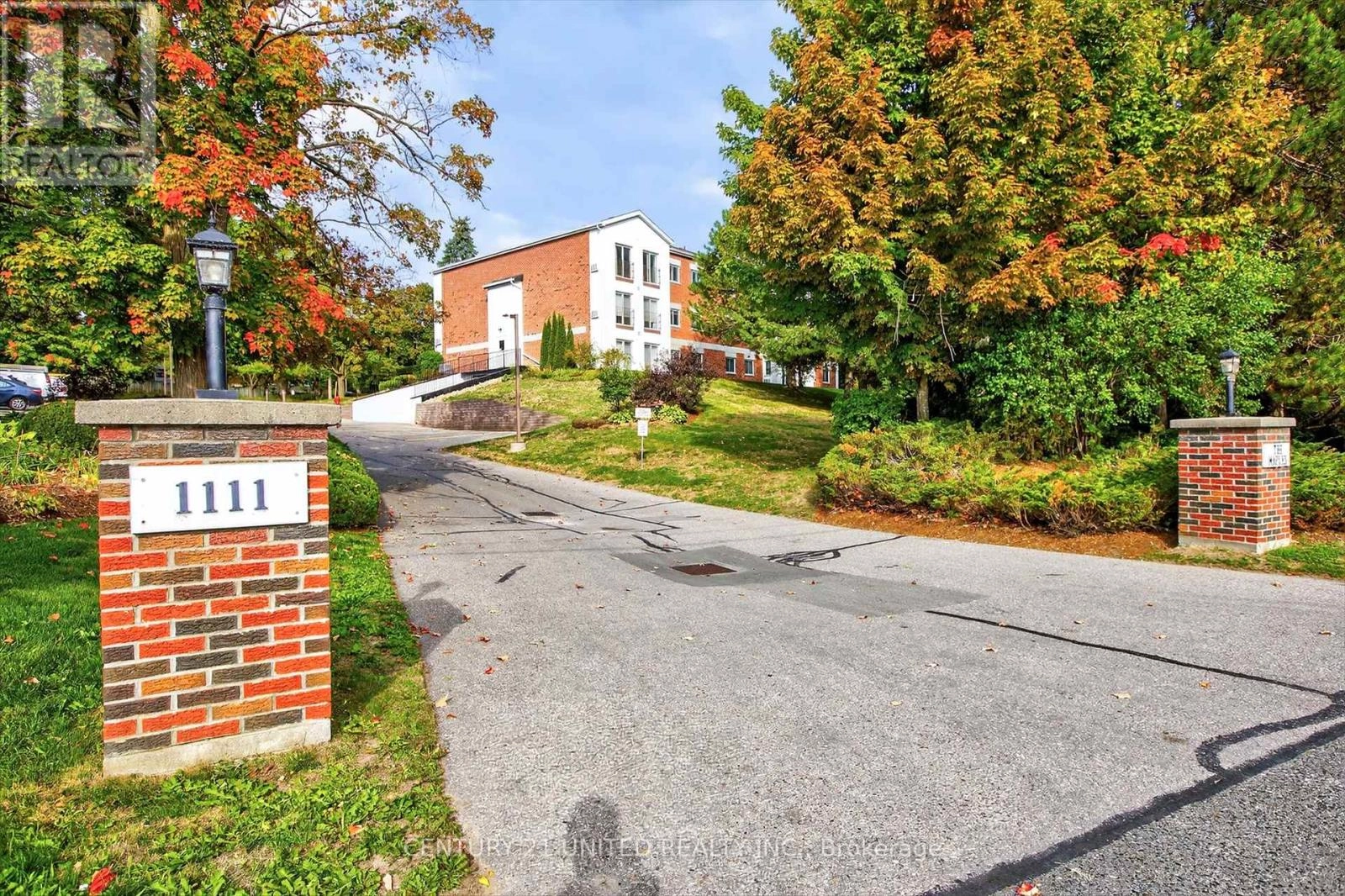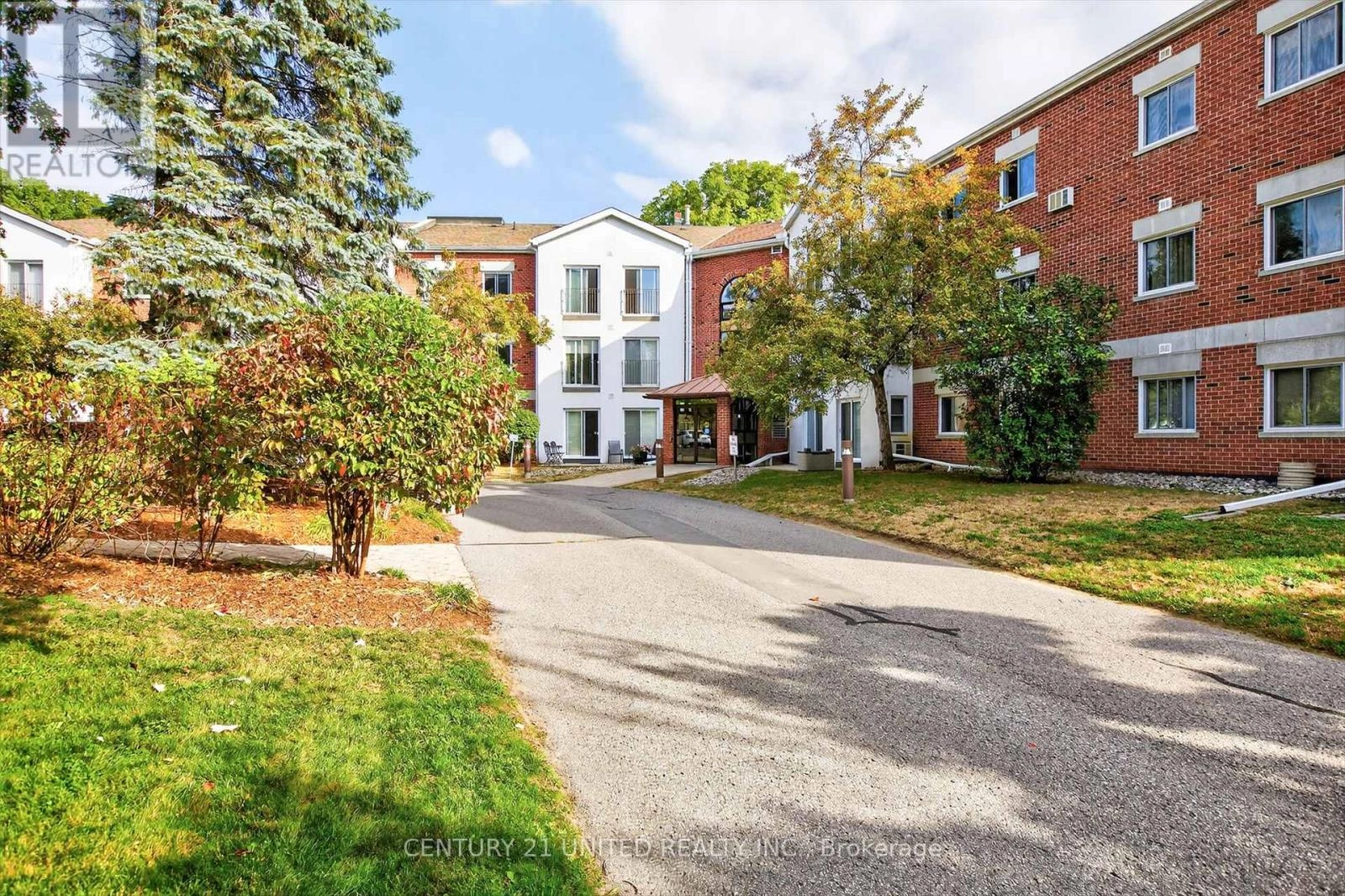113 - 1111 Water Street Peterborough, Ontario K9H 3P7
$429,900Maintenance, Common Area Maintenance, Insurance
$579.22 Monthly
Maintenance, Common Area Maintenance, Insurance
$579.22 MonthlyTurnkey, carefree living in style. The perfect two bedroom, two bathroom, level entry condominium in The "Maples" is ready for immediate occupancy. This home is in Tip Top condition; two renovated baths, new flooring, neutral fresh paint, renovated classic white kitchen, insuite laundry, six newer appliances and updated lighting. Bright East facing living and dining area with two sets of patio doors open to a private patio overlooking the Otonabee River. Convenient underground parking, meeting/party room, library, gym, storage, visitors parking and plenty of outdoor areas to enjoy. A truly lovely place to call home. (id:59743)
Property Details
| MLS® Number | X12415095 |
| Property Type | Single Family |
| Community Name | Northcrest Ward 5 |
| Amenities Near By | Golf Nearby, Hospital, Park, Place Of Worship |
| Community Features | Pet Restrictions |
| Equipment Type | Water Heater |
| Features | Level |
| Parking Space Total | 1 |
| Rental Equipment Type | Water Heater |
| View Type | River View |
Building
| Bathroom Total | 2 |
| Bedrooms Above Ground | 2 |
| Bedrooms Total | 2 |
| Age | 31 To 50 Years |
| Amenities | Exercise Centre, Party Room, Storage - Locker |
| Appliances | Dishwasher, Dryer, Microwave, Stove, Washer, Window Coverings, Refrigerator |
| Cooling Type | Wall Unit |
| Exterior Finish | Brick |
| Fire Protection | Smoke Detectors |
| Half Bath Total | 1 |
| Heating Fuel | Electric |
| Heating Type | Baseboard Heaters |
| Size Interior | 800 - 899 Ft2 |
| Type | Apartment |
Parking
| Underground | |
| Garage |
Land
| Acreage | No |
| Land Amenities | Golf Nearby, Hospital, Park, Place Of Worship |
| Landscape Features | Landscaped |
| Zoning Description | Sp. 47 |
Rooms
| Level | Type | Length | Width | Dimensions |
|---|---|---|---|---|
| Main Level | Living Room | 3.85 m | 3.68 m | 3.85 m x 3.68 m |
| Main Level | Dining Room | 1.53 m | 4.63 m | 1.53 m x 4.63 m |
| Main Level | Kitchen | 2.77 m | 3.61 m | 2.77 m x 3.61 m |
| Main Level | Primary Bedroom | 3.21 m | 4.04 m | 3.21 m x 4.04 m |
| Main Level | Bedroom | 2.81 m | 4.01 m | 2.81 m x 4.01 m |


387 George Street South P.o. Box 178
Peterborough, Ontario K9J 6Y8
(705) 743-4444
(705) 743-9606
www.goldpost.com/
Contact Us
Contact us for more information





































