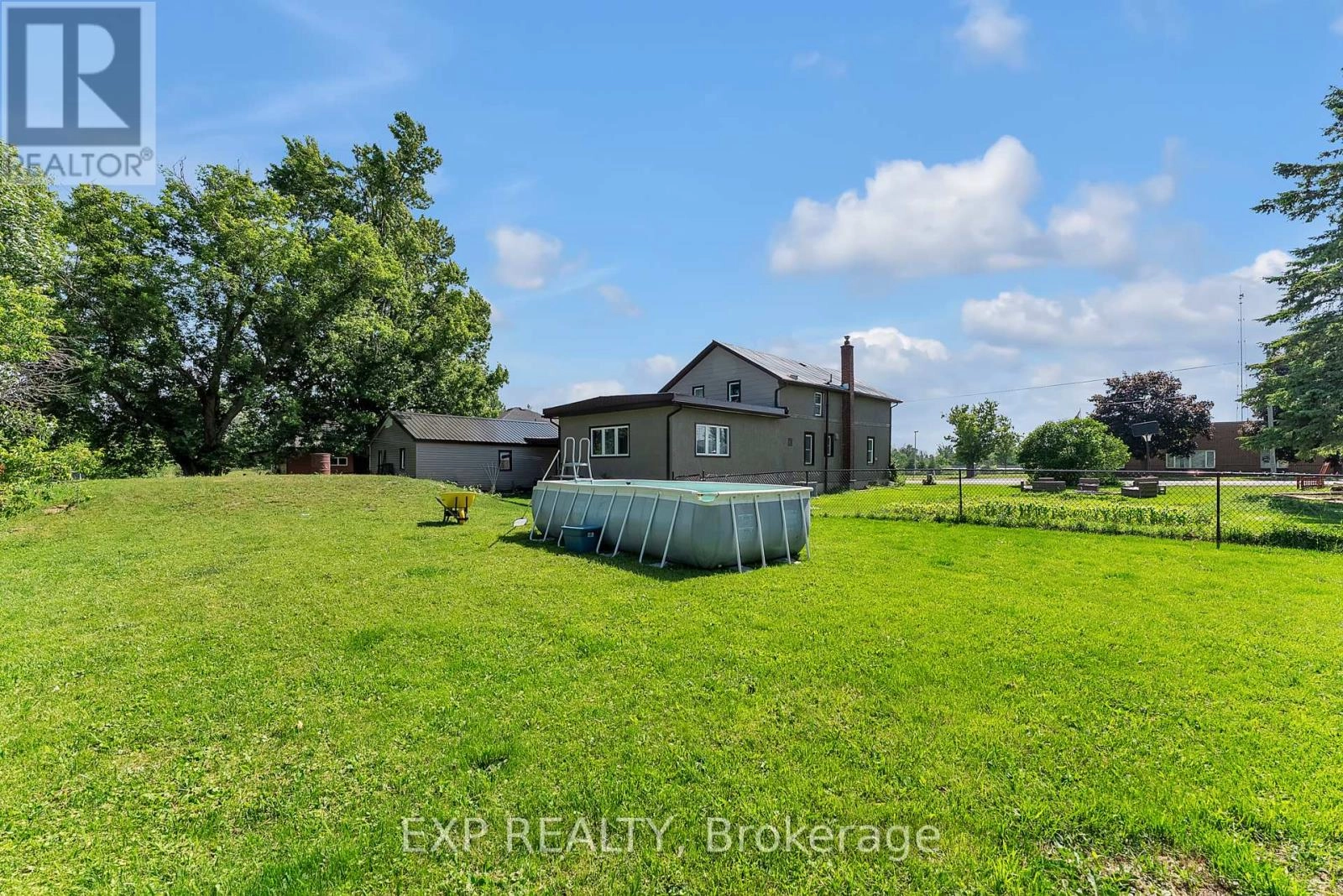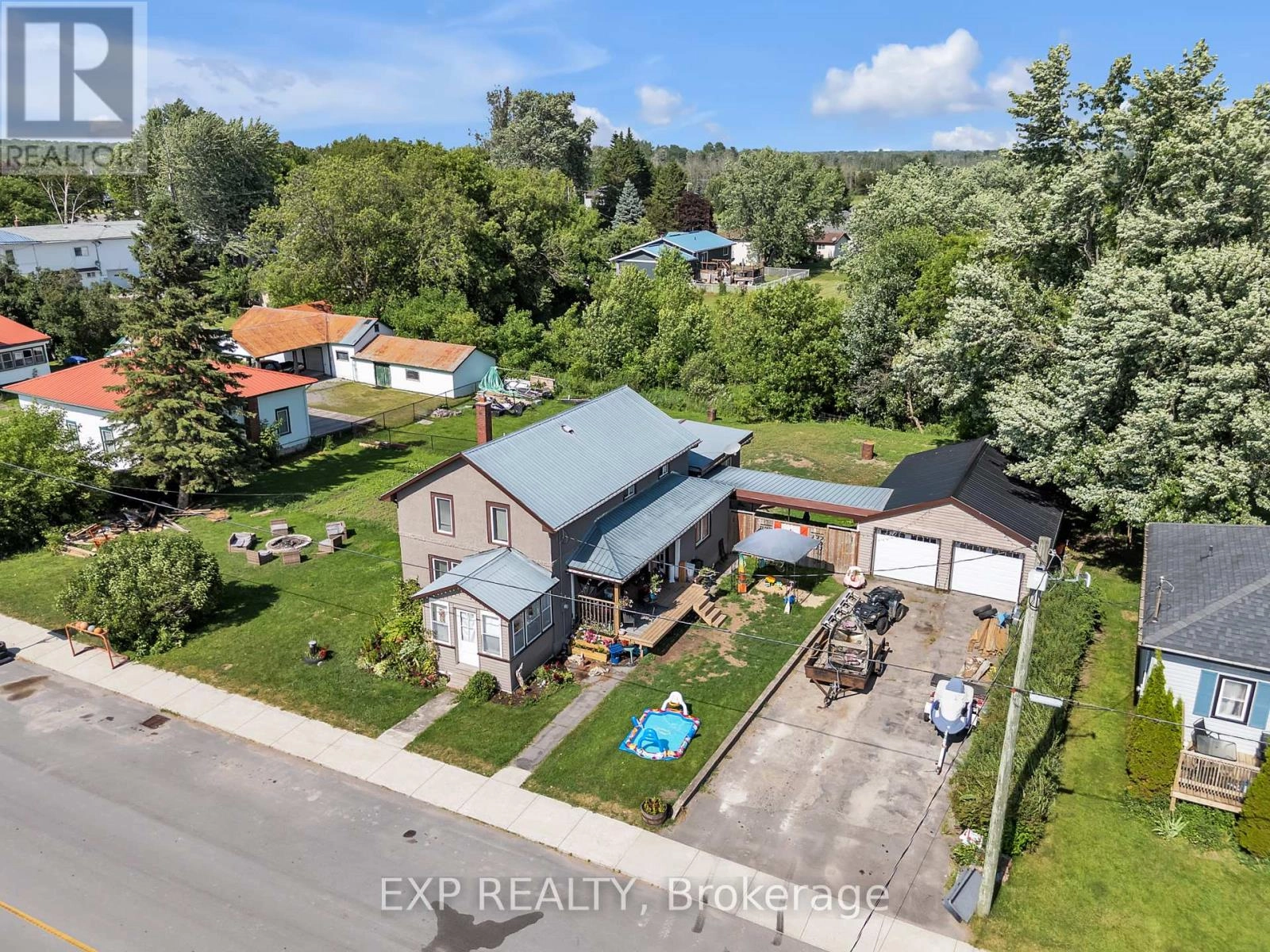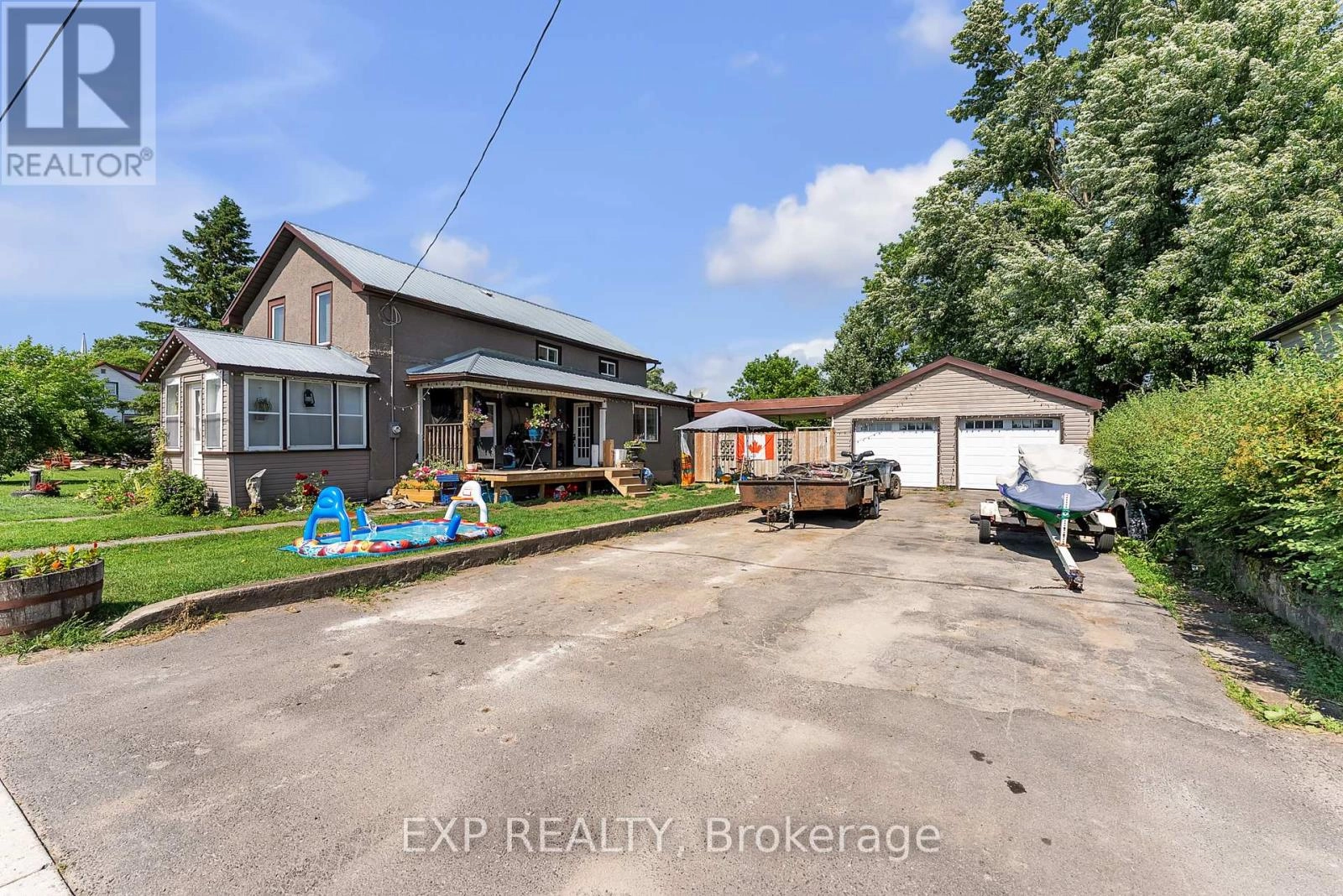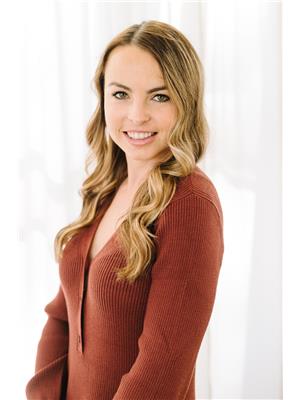5 Bedroom
2 Bathroom
2,000 - 2,500 ft2
Central Air Conditioning
Forced Air
$429,000
Spacious 5-Bedroom Family Home on a Big Lot Near Town! Just 4 km from Napanee and steps to Selby Public School and the park, this 5-bed, 2-bath home blends the convenience of town with the feel of country living. Sitting on nearly half an acre, theres space here for gardens, backyard soccer games, and summer bonfires - all while being minutes from groceries, schools, and the 401.Inside, over 2,450 sq. ft. of living space means room for everyone. The newly remodeled kitchen with stone counters and 2023 appliances is perfect for family dinners, while five generous bedrooms give everyone their own space. The finished lower level, with fresh drywall, pot lights, and new ceilings, is ready for movie nights, playrooms, or a home gym.Recent upgrades furnace, central AC, hot water tank, septic let you settle in worry-free. The oversized fenced backyard backs onto pasture for privacy, and the detached 2-car garage with Hydro and new doors is perfect for projects, toys, or storage. A paved driveway, drilled well, and steel roof make this a low-maintenance, easy-living property.This is the big-lot, close-to-town family home you've been looking for. (id:59743)
Property Details
|
MLS® Number
|
X12245415 |
|
Property Type
|
Single Family |
|
Community Name
|
58 - Greater Napanee |
|
Amenities Near By
|
Park, Place Of Worship, Schools |
|
Community Features
|
Community Centre |
|
Features
|
Flat Site |
|
Parking Space Total
|
6 |
|
View Type
|
View |
Building
|
Bathroom Total
|
2 |
|
Bedrooms Above Ground
|
4 |
|
Bedrooms Below Ground
|
1 |
|
Bedrooms Total
|
5 |
|
Age
|
100+ Years |
|
Appliances
|
Water Heater, Dishwasher, Dryer, Stove, Washer, Refrigerator |
|
Basement Development
|
Partially Finished |
|
Basement Type
|
N/a (partially Finished) |
|
Construction Status
|
Insulation Upgraded |
|
Construction Style Attachment
|
Detached |
|
Cooling Type
|
Central Air Conditioning |
|
Exterior Finish
|
Stucco, Vinyl Siding |
|
Foundation Type
|
Stone, Block |
|
Heating Fuel
|
Natural Gas |
|
Heating Type
|
Forced Air |
|
Stories Total
|
2 |
|
Size Interior
|
2,000 - 2,500 Ft2 |
|
Type
|
House |
Parking
Land
|
Acreage
|
No |
|
Fence Type
|
Fully Fenced |
|
Land Amenities
|
Park, Place Of Worship, Schools |
|
Sewer
|
Septic System |
|
Size Depth
|
134 Ft |
|
Size Frontage
|
130 Ft ,10 In |
|
Size Irregular
|
130.9 X 134 Ft |
|
Size Total Text
|
130.9 X 134 Ft |
Rooms
| Level |
Type |
Length |
Width |
Dimensions |
|
Second Level |
Bedroom 3 |
3.71 m |
3.29 m |
3.71 m x 3.29 m |
|
Second Level |
Bedroom 4 |
3.71 m |
2.51 m |
3.71 m x 2.51 m |
|
Second Level |
Bathroom |
4.67 m |
2.5 m |
4.67 m x 2.5 m |
|
Second Level |
Bedroom 2 |
4.67 m |
3.3 m |
4.67 m x 3.3 m |
|
Basement |
Bedroom 5 |
4.51 m |
5.62 m |
4.51 m x 5.62 m |
|
Basement |
Utility Room |
4.02 m |
5.62 m |
4.02 m x 5.62 m |
|
Main Level |
Kitchen |
4.67 m |
3.43 m |
4.67 m x 3.43 m |
|
Main Level |
Dining Room |
4.67 m |
3.43 m |
4.67 m x 3.43 m |
|
Main Level |
Living Room |
6.13 m |
6.11 m |
6.13 m x 6.11 m |
|
Main Level |
Bedroom |
4.82 m |
3.49 m |
4.82 m x 3.49 m |
|
Main Level |
Foyer |
2.55 m |
2.85 m |
2.55 m x 2.85 m |
|
Main Level |
Bathroom |
2.67 m |
2.24 m |
2.67 m x 2.24 m |
Utilities
|
Cable
|
Installed |
|
Electricity
|
Installed |
https://www.realtor.ca/real-estate/28520791/113-pleasant-drive-greater-napanee-greater-napanee-58-greater-napanee
EXP REALTY
(866) 530-7737
RACHEL MCGINN
Salesperson
(866) 530-7737




























