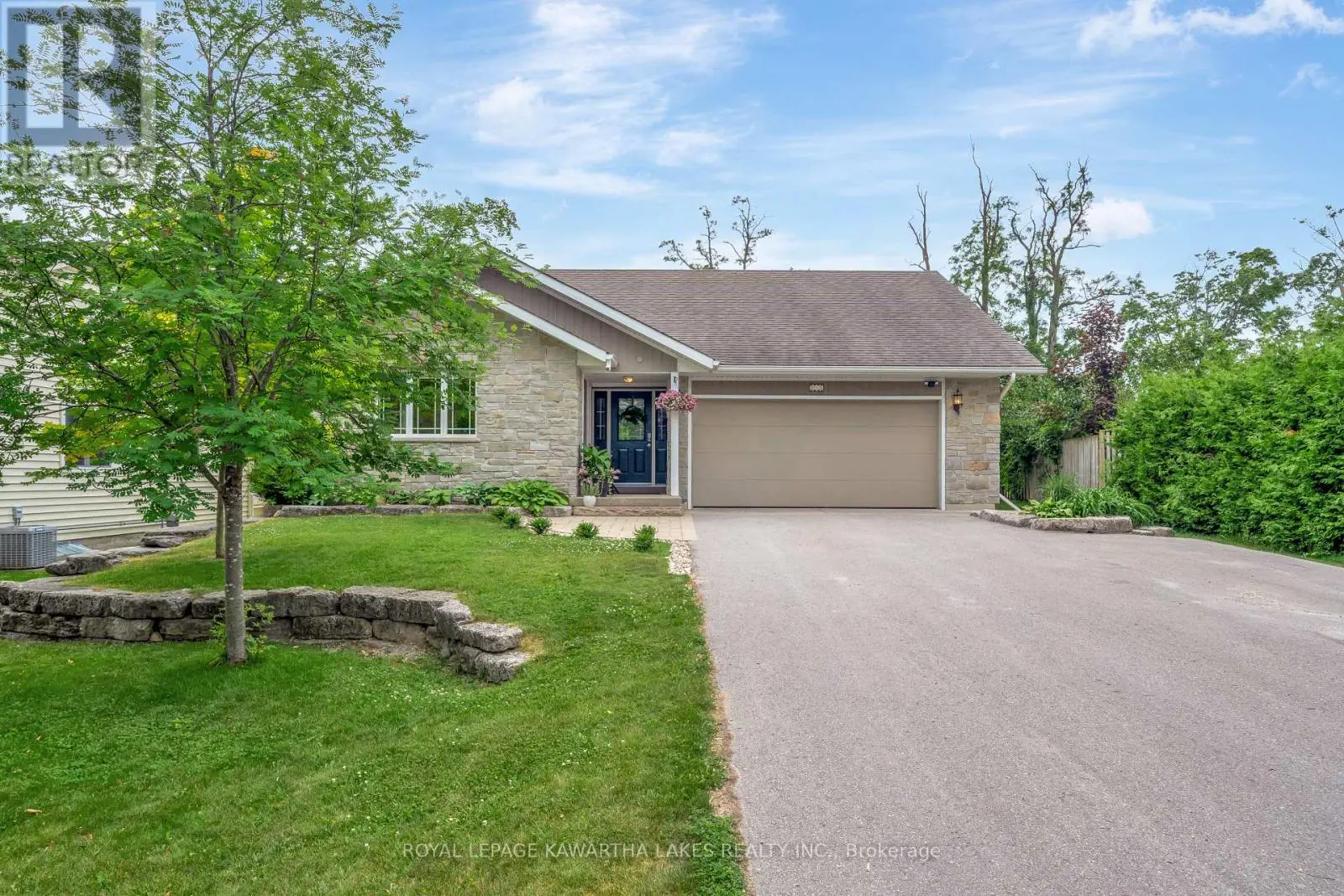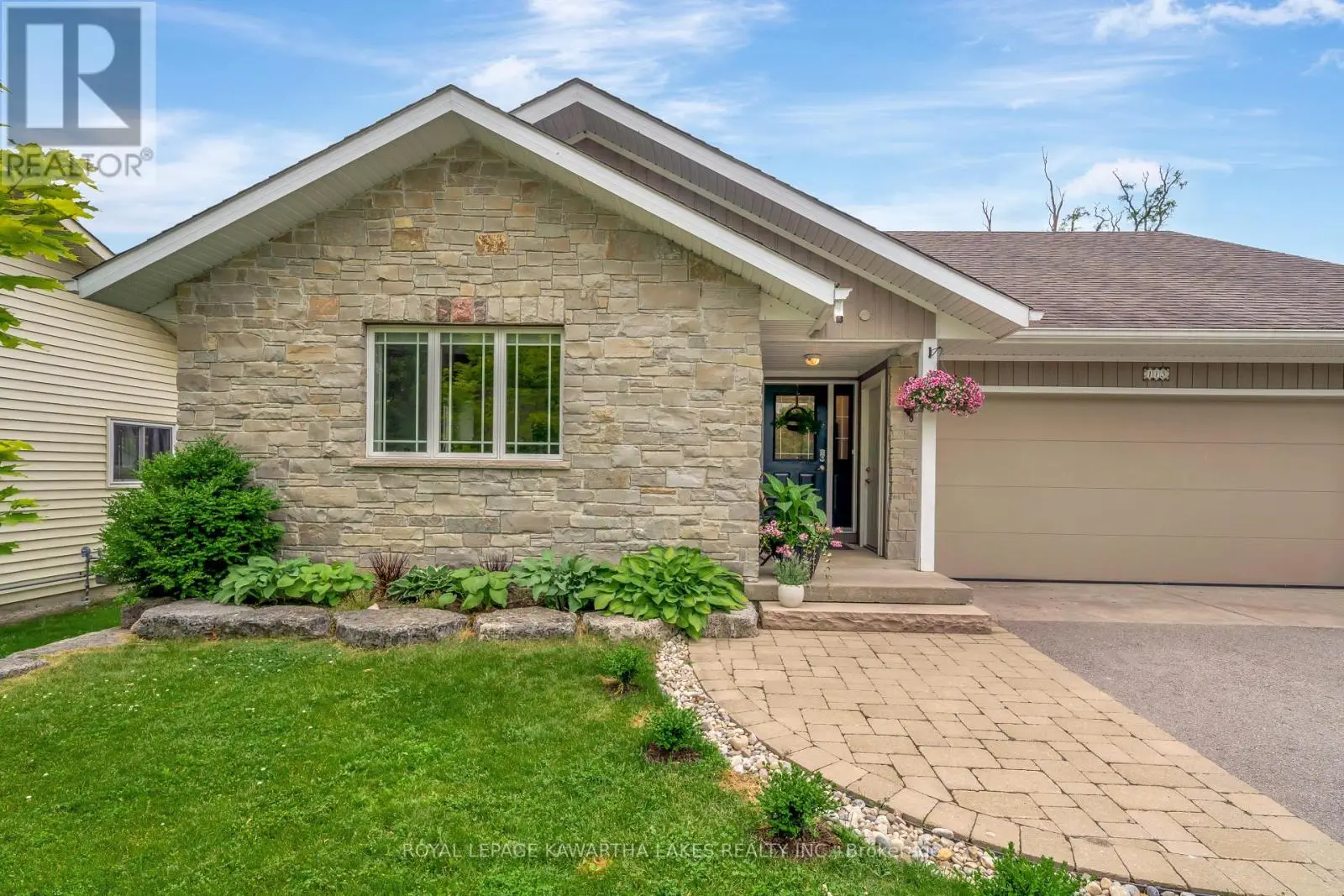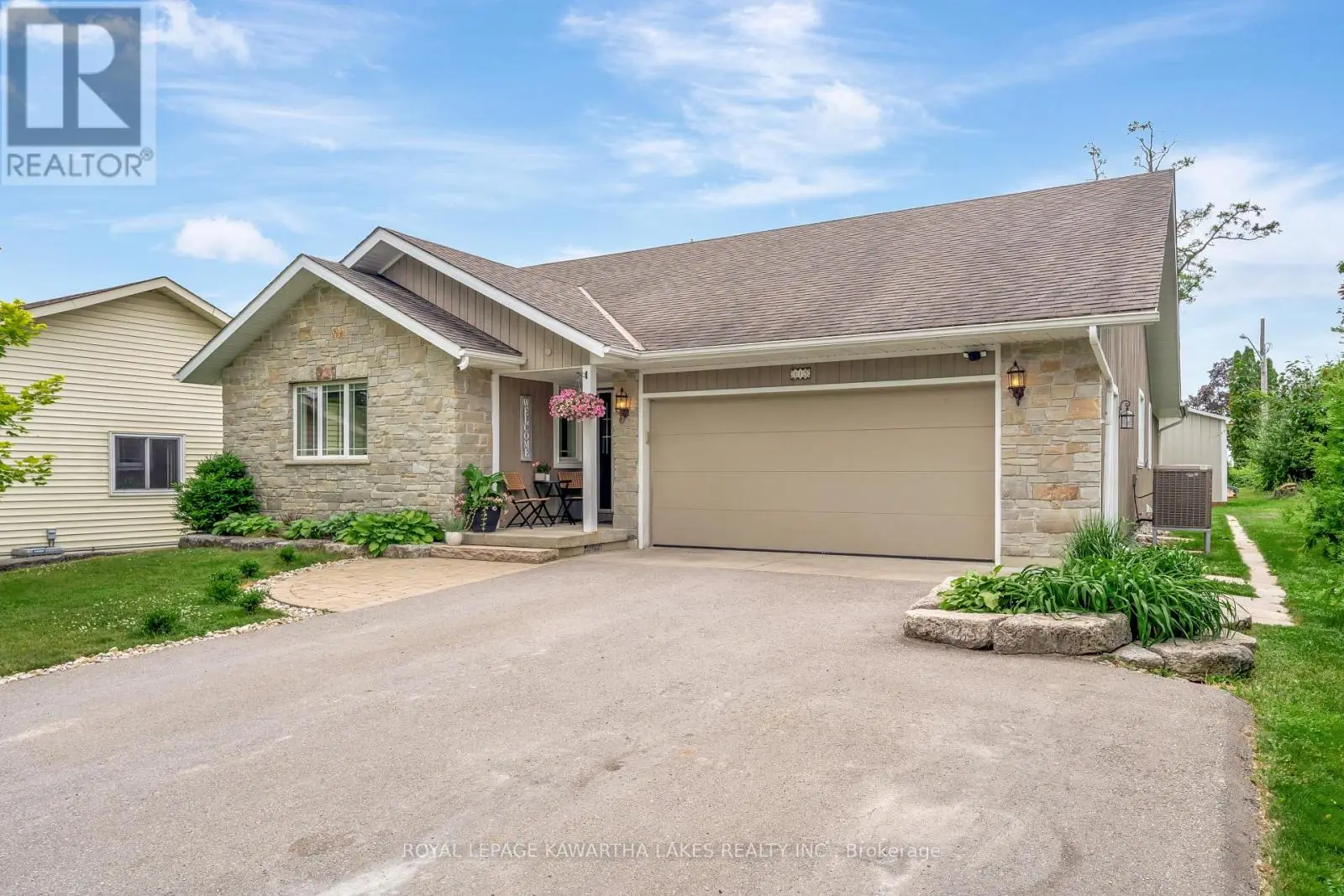113 Queen Street Kawartha Lakes, Ontario K0M 1N0
$825,000
So much to love about this 2 + 2 bedroom, 2 1/2 bath bungalow on quiet, tree lined, street in beautiful Fenelon Falls. This well maintained home has a Custom Kitchen with tons of solid wood cabinets, quartz countertops , centre island with breakfast bar, stainless steel appliances and is combined with large bright dining area. Huge living room has propane fireplace and two walkouts to you private back yard with new playground for the kids! Primary bedroom has walk-in closet and stunning new (2025) 4 pc ensuite bath as well as convenient laundry closet. Lower level has 9 ft ceilings throughout and provides ample space for the kids or also inlaw potential with walkout to 1 1/2 car garage. Two more good size bedrooms, 3 pc bath and tons of storage complete the package! Walking distance to the Farmers Market, Fenelon Beach & Park, Churches, Quaint Shops, Restaurants & Lock 34. Make that move to Fenelon Falls! (id:59743)
Property Details
| MLS® Number | X12240382 |
| Property Type | Single Family |
| Community Name | Fenelon Falls |
| Amenities Near By | Place Of Worship, Schools, Beach, Park |
| Equipment Type | Propane Tank |
| Features | Cul-de-sac, Sloping, Sauna |
| Parking Space Total | 5 |
| Rental Equipment Type | Propane Tank |
| Structure | Patio(s) |
Building
| Bathroom Total | 3 |
| Bedrooms Above Ground | 2 |
| Bedrooms Below Ground | 2 |
| Bedrooms Total | 4 |
| Age | 16 To 30 Years |
| Amenities | Fireplace(s) |
| Appliances | Water Heater, Dishwasher, Dryer, Microwave, Stove, Washer, Refrigerator |
| Architectural Style | Bungalow |
| Basement Development | Partially Finished |
| Basement Features | Walk-up |
| Basement Type | N/a (partially Finished) |
| Construction Style Attachment | Detached |
| Cooling Type | Central Air Conditioning, Air Exchanger |
| Exterior Finish | Stone, Wood |
| Fireplace Present | Yes |
| Fireplace Total | 1 |
| Foundation Type | Insulated Concrete Forms |
| Half Bath Total | 1 |
| Heating Fuel | Electric |
| Heating Type | Heat Pump |
| Stories Total | 1 |
| Size Interior | 1,500 - 2,000 Ft2 |
| Type | House |
| Utility Water | Municipal Water |
Parking
| Attached Garage | |
| Garage |
Land
| Acreage | No |
| Land Amenities | Place Of Worship, Schools, Beach, Park |
| Sewer | Sanitary Sewer |
| Size Depth | 159 Ft ,7 In |
| Size Frontage | 57 Ft |
| Size Irregular | 57 X 159.6 Ft |
| Size Total Text | 57 X 159.6 Ft |
| Zoning Description | R1 |
Rooms
| Level | Type | Length | Width | Dimensions |
|---|---|---|---|---|
| Basement | Bathroom | 1.7 m | 3.11 m | 1.7 m x 3.11 m |
| Basement | Bedroom 3 | 3.29 m | 4.09 m | 3.29 m x 4.09 m |
| Basement | Bedroom 4 | 3.29 m | 3.61 m | 3.29 m x 3.61 m |
| Basement | Other | 5.92 m | 5.12 m | 5.92 m x 5.12 m |
| Basement | Recreational, Games Room | 9.48 m | 5.46 m | 9.48 m x 5.46 m |
| Ground Level | Foyer | 1.84 m | 6341 m | 1.84 m x 6341 m |
| Ground Level | Kitchen | 4.75 m | 3.78 m | 4.75 m x 3.78 m |
| Ground Level | Dining Room | 4.75 m | 3.07 m | 4.75 m x 3.07 m |
| Ground Level | Living Room | 6.27 m | 6.45 m | 6.27 m x 6.45 m |
| Ground Level | Primary Bedroom | 4.14 m | 4.3 m | 4.14 m x 4.3 m |
| Ground Level | Bathroom | 3.35 m | 2.79 m | 3.35 m x 2.79 m |
| Ground Level | Laundry Room | 1.66 m | 1.56 m | 1.66 m x 1.56 m |
| Ground Level | Bathroom | 1.66 m | 1.76 m | 1.66 m x 1.76 m |
| Ground Level | Bedroom 2 | 3.35 m | 3.56 m | 3.35 m x 3.56 m |
Utilities
| Cable | Available |
| Electricity | Installed |
| Sewer | Installed |

Salesperson
(705) 928-7889

Salesperson
(705) 878-3737

Contact Us
Contact us for more information



















































