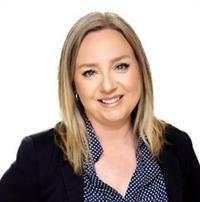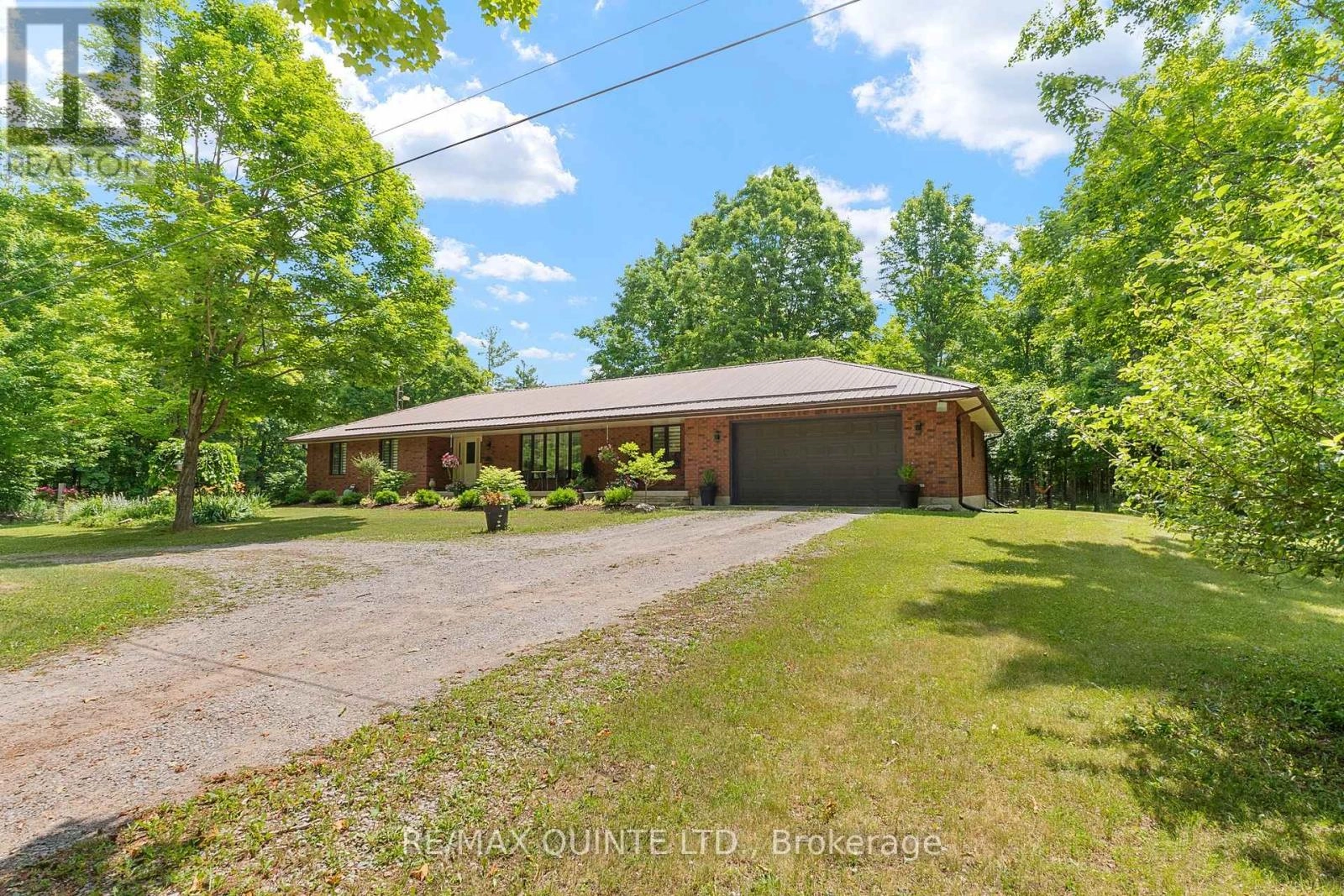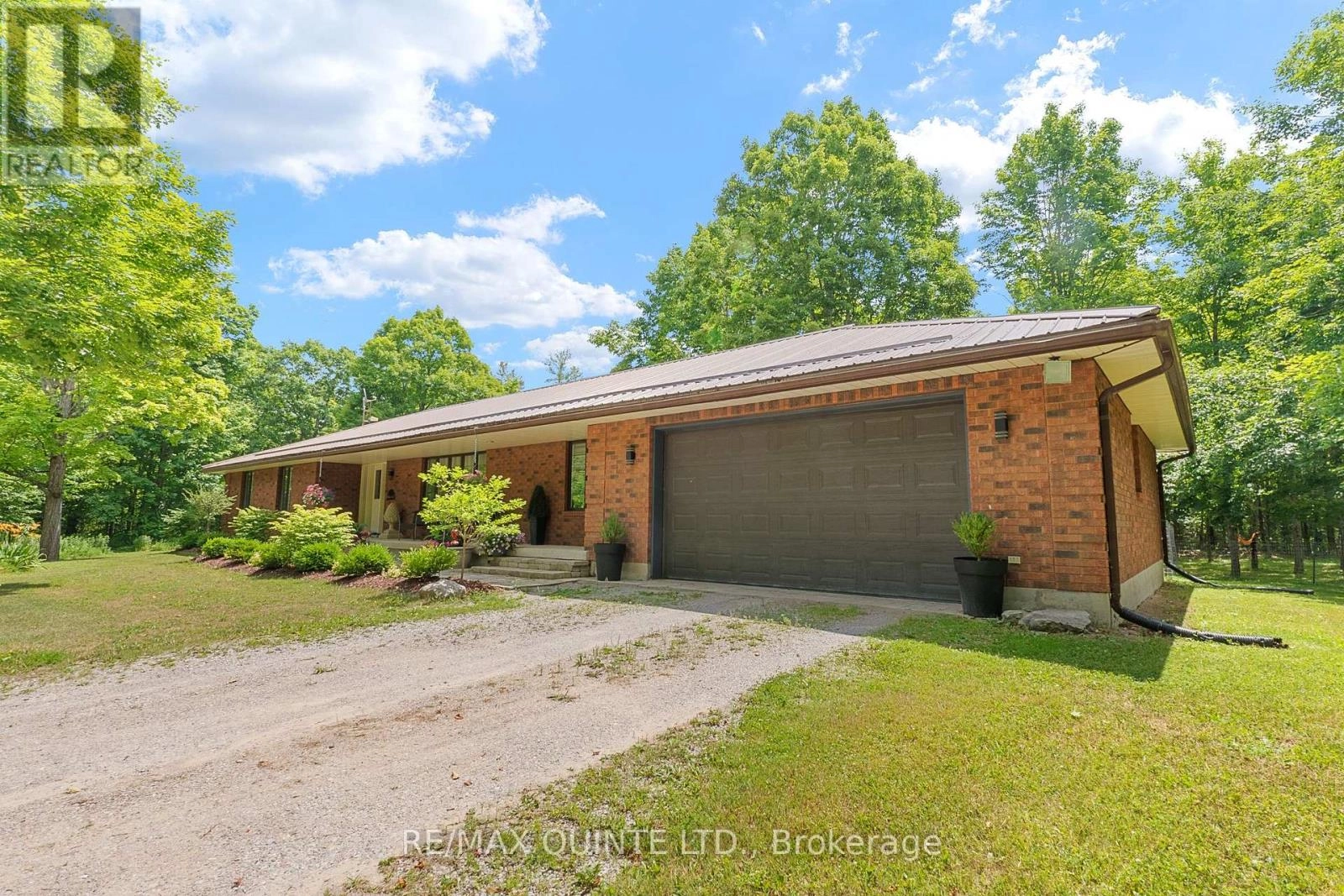1140 Somerville 3rd Concession Kawartha Lakes, Ontario K0M 1N0
$1,049,999
Welcome to your private country escape on 10 acres - where modern comfort meets the peace and charm of rural living! This fully renovated (2021), all-brick bungalow offers over 2,000 sq ft of beautifully finished main-floor living, plus 2,000+ sq ft of flexible space in the basement - perfect for growing families, multigenerational living, or future income potential. Set on 10 private acres, this home features 3+2 bedrooms and 2 full bathrooms, all designed with style and function in mind. The heart of the home is the stunning kitchen, complete with an oversized island with storage on both sides, soft-close cabinetry, granite countertops, a chic backsplash, and a large pantry with pull-out shelving. Open sightlines connect seamlessly to the family and dining rooms - ideal for both everyday living and entertaining. The dedicated dining room adds a touch of elegance for formal gatherings. Freshly painted with new trim and laminate flooring, the main level is bright, welcoming, and move-in ready. Each bedroom includes a ceiling fan for comfort, and the primary suite features a granite-topped vanity and walk-in shower. A second full bathroom serves the additional main-floor bedrooms. Enjoy the outdoors from the covered front porch or relax on the spacious composite deck - perfect for relaxing evenings and weekend get-togethers. The attached double garage includes 2 exterior doors and interior access to both the main floor and basement. Downstairs, discover 2 more bedrooms, cold storage, and space to create your ideal recreation room. Outdoors, the property impresses with 5 outbuildings (2 wired for electricity), a 5-bay drive shed, and a laneway leading to a side road offering easy access and privacy. You'll love the peaceful wooded views with no rear neighbours in sight. Upgrades include a newer furnace, central air, and water softener (2021), 200-amp service, and a hard-wired generator with a dedicated panel for year-round peace of mind. (id:59743)
Property Details
| MLS® Number | X12280316 |
| Property Type | Single Family |
| Community Name | Fenelon Falls |
| Amenities Near By | Beach, Park, Schools |
| Community Features | School Bus |
| Features | Wooded Area, Flat Site |
| Parking Space Total | 8 |
| Structure | Deck, Porch, Shed, Drive Shed, Workshop |
Building
| Bathroom Total | 2 |
| Bedrooms Above Ground | 3 |
| Bedrooms Below Ground | 2 |
| Bedrooms Total | 5 |
| Age | 31 To 50 Years |
| Appliances | Garage Door Opener Remote(s), Water Heater, Water Softener, Blinds, Dishwasher, Dryer, Oven, Stove, Washer, Refrigerator |
| Architectural Style | Bungalow |
| Basement Features | Separate Entrance |
| Basement Type | Full |
| Construction Style Attachment | Detached |
| Cooling Type | Central Air Conditioning |
| Exterior Finish | Brick |
| Flooring Type | Laminate |
| Foundation Type | Block |
| Heating Fuel | Propane |
| Heating Type | Forced Air |
| Stories Total | 1 |
| Size Interior | 2,000 - 2,500 Ft2 |
| Type | House |
Parking
| Attached Garage | |
| Garage |
Land
| Acreage | Yes |
| Land Amenities | Beach, Park, Schools |
| Sewer | Septic System |
| Size Depth | 1080 Ft |
| Size Frontage | 400 Ft |
| Size Irregular | 400 X 1080 Ft |
| Size Total Text | 400 X 1080 Ft|5 - 9.99 Acres |
Rooms
| Level | Type | Length | Width | Dimensions |
|---|---|---|---|---|
| Basement | Recreational, Games Room | 15.43 m | 4.71 m | 15.43 m x 4.71 m |
| Basement | Bedroom 4 | 3.59 m | 3.35 m | 3.59 m x 3.35 m |
| Basement | Bedroom 5 | 4.72 m | 3.59 m | 4.72 m x 3.59 m |
| Main Level | Living Room | 6.1 m | 3.94 m | 6.1 m x 3.94 m |
| Main Level | Kitchen | 5.23 m | 4.47 m | 5.23 m x 4.47 m |
| Main Level | Dining Room | 3.94 m | 3.36 m | 3.94 m x 3.36 m |
| Main Level | Family Room | 4.47 m | 4.34 m | 4.47 m x 4.34 m |
| Main Level | Laundry Room | 3.57 m | 1.99 m | 3.57 m x 1.99 m |
| Main Level | Primary Bedroom | 4.83 m | 4.47 m | 4.83 m x 4.47 m |
| Main Level | Bedroom 2 | 4.44 m | 3.67 m | 4.44 m x 3.67 m |
| Main Level | Bedroom 3 | 3.37 m | 2.8 m | 3.37 m x 2.8 m |
Utilities
| Cable | Available |
| Electricity | Installed |
| Wireless | Available |

Salesperson
(613) 921-6887
lisafrancisrealty.com/
www.facebook.com/profile.php?id=100093527496702

41 Main Street
Brighton, Ontario K0K 1H0
(613) 475-6594
(613) 969-4447
www.remaxquinte.com/
Contact Us
Contact us for more information



















































