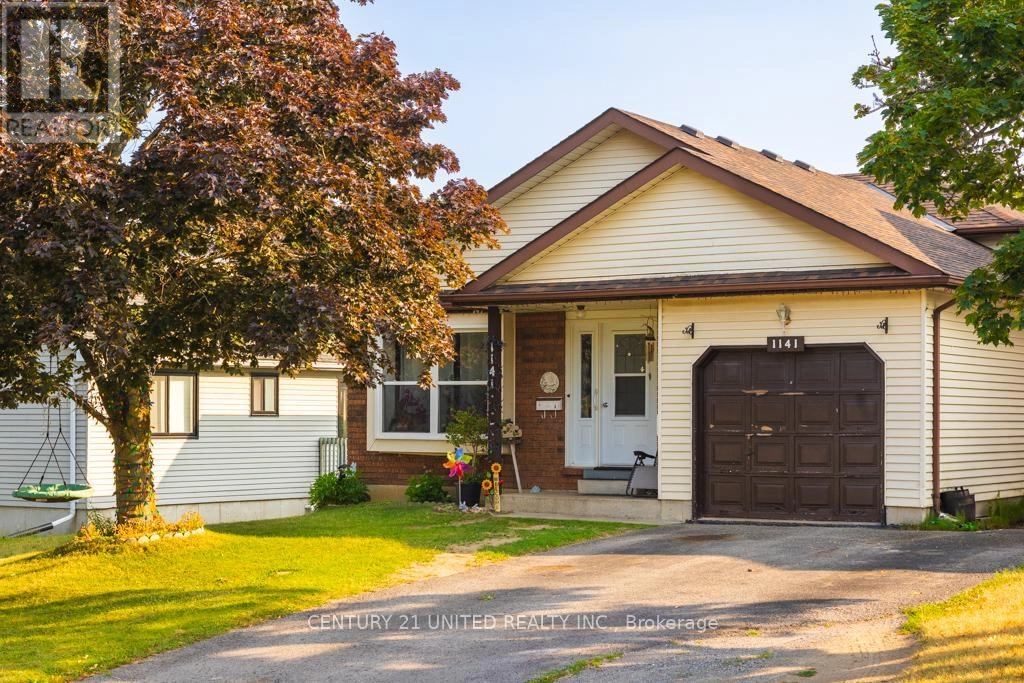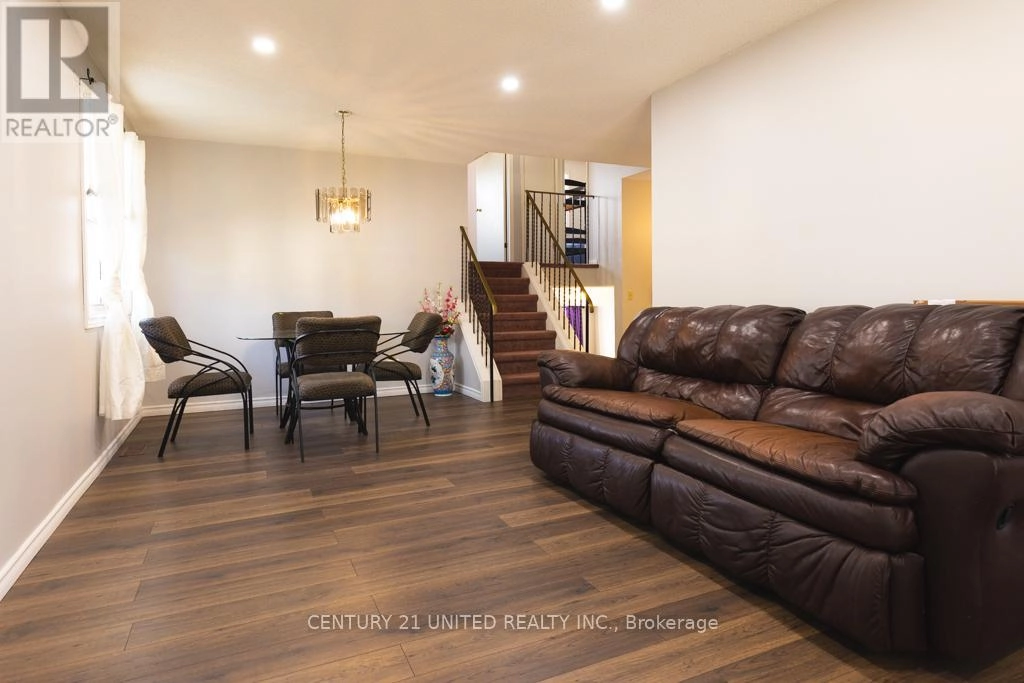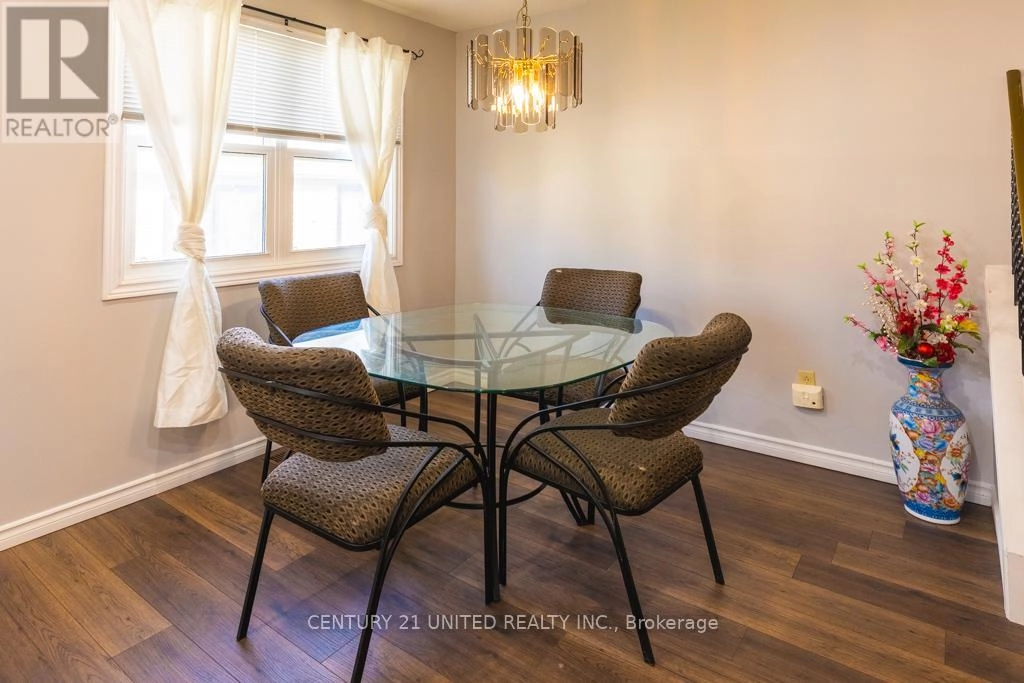1141 Huntington Circle Peterborough West, Ontario K9K 2B1
$649,900
Welcome to this charming 2+1 bedroom, 1+1 bathroom home located in Peterborough's desirable West End. Perfectly suited for families, first-time buyers, or downsizers, this well-maintained property offers a bright and functional layout. The main floor features a welcoming living space with access to a deck. Two spacious bedrooms and a full bathroom can be found on the second floor. The lower level includes a third bedroom, a convenient full bathroom, laundry, storage and a family room with direct access to the backyard - perfect for relaxing, entertaining, or letting the kids play. Step outside to a flat, fully fenced yard - ideal for children, pets, or summer gatherings. Situated in a quiet, family-friendly neighbourhood, this home is close to parks, schools, shopping, and the Peterborough Sports and Wellness Centre. Commuters will appreciate the quick access to the highway, making daily travel a breeze. Whether you're starting a new chapter or looking for a comfortable place to settle, this west end gem offers comfort, convenience and a great sense of community. (id:59743)
Open House
This property has open houses!
1:00 pm
Ends at:3:00 pm
Property Details
| MLS® Number | X12297814 |
| Property Type | Single Family |
| Community Name | 2 South |
| Amenities Near By | Hospital, Park, Place Of Worship |
| Features | Level Lot, Flat Site, Conservation/green Belt, Gazebo |
| Parking Space Total | 5 |
| Structure | Patio(s), Porch, Shed |
Building
| Bathroom Total | 2 |
| Bedrooms Above Ground | 2 |
| Bedrooms Below Ground | 1 |
| Bedrooms Total | 3 |
| Age | 31 To 50 Years |
| Appliances | Garage Door Opener Remote(s), Dishwasher, Dryer, Stove, Washer, Window Coverings, Refrigerator |
| Basement Development | Partially Finished |
| Basement Type | Full (partially Finished) |
| Construction Style Attachment | Detached |
| Construction Style Split Level | Backsplit |
| Cooling Type | Central Air Conditioning |
| Exterior Finish | Aluminum Siding, Brick |
| Foundation Type | Poured Concrete |
| Heating Fuel | Natural Gas |
| Heating Type | Forced Air |
| Size Interior | 1,100 - 1,500 Ft2 |
| Type | House |
| Utility Water | Municipal Water |
Parking
| Attached Garage | |
| Garage |
Land
| Acreage | No |
| Fence Type | Fenced Yard |
| Land Amenities | Hospital, Park, Place Of Worship |
| Sewer | Septic System |
| Size Depth | 131 Ft ,4 In |
| Size Frontage | 49 Ft ,3 In |
| Size Irregular | 49.3 X 131.4 Ft ; 131.42ft X 24.04ft X 126.76ft X 49.22ft |
| Size Total Text | 49.3 X 131.4 Ft ; 131.42ft X 24.04ft X 126.76ft X 49.22ft|under 1/2 Acre |
Rooms
| Level | Type | Length | Width | Dimensions |
|---|---|---|---|---|
| Second Level | Primary Bedroom | 3.04 m | 4.41 m | 3.04 m x 4.41 m |
| Second Level | Bedroom | 3.65 m | 3.96 m | 3.65 m x 3.96 m |
| Lower Level | Recreational, Games Room | 3.88 m | 4.57 m | 3.88 m x 4.57 m |
| Lower Level | Bedroom | 3.65 m | 3.96 m | 3.65 m x 3.96 m |
| Lower Level | Laundry Room | 5.18 m | 3.35 m | 5.18 m x 3.35 m |
| Main Level | Kitchen | 3.35 m | 2.59 m | 3.35 m x 2.59 m |
| Main Level | Living Room | 5.05 m | 3.42 m | 5.05 m x 3.42 m |
| Main Level | Dining Room | 3.04 m | 3.42 m | 3.04 m x 3.42 m |
| Main Level | Office | 3.5 m | 2.54 m | 3.5 m x 2.54 m |
Utilities
| Cable | Installed |
| Electricity | Installed |
| Sewer | Installed |
https://www.realtor.ca/real-estate/28633027/1141-huntington-circle-peterborough-west-south-2-south
Salesperson
(705) 743-4444

387 George Street South P.o. Box 178
Peterborough, Ontario K9J 6Y8
(705) 743-4444
(705) 743-9606
www.goldpost.com/
Salesperson
(705) 743-4444

387 George Street South P.o. Box 178
Peterborough, Ontario K9J 6Y8
(705) 743-4444
(705) 743-9606
www.goldpost.com/
Contact Us
Contact us for more information



















