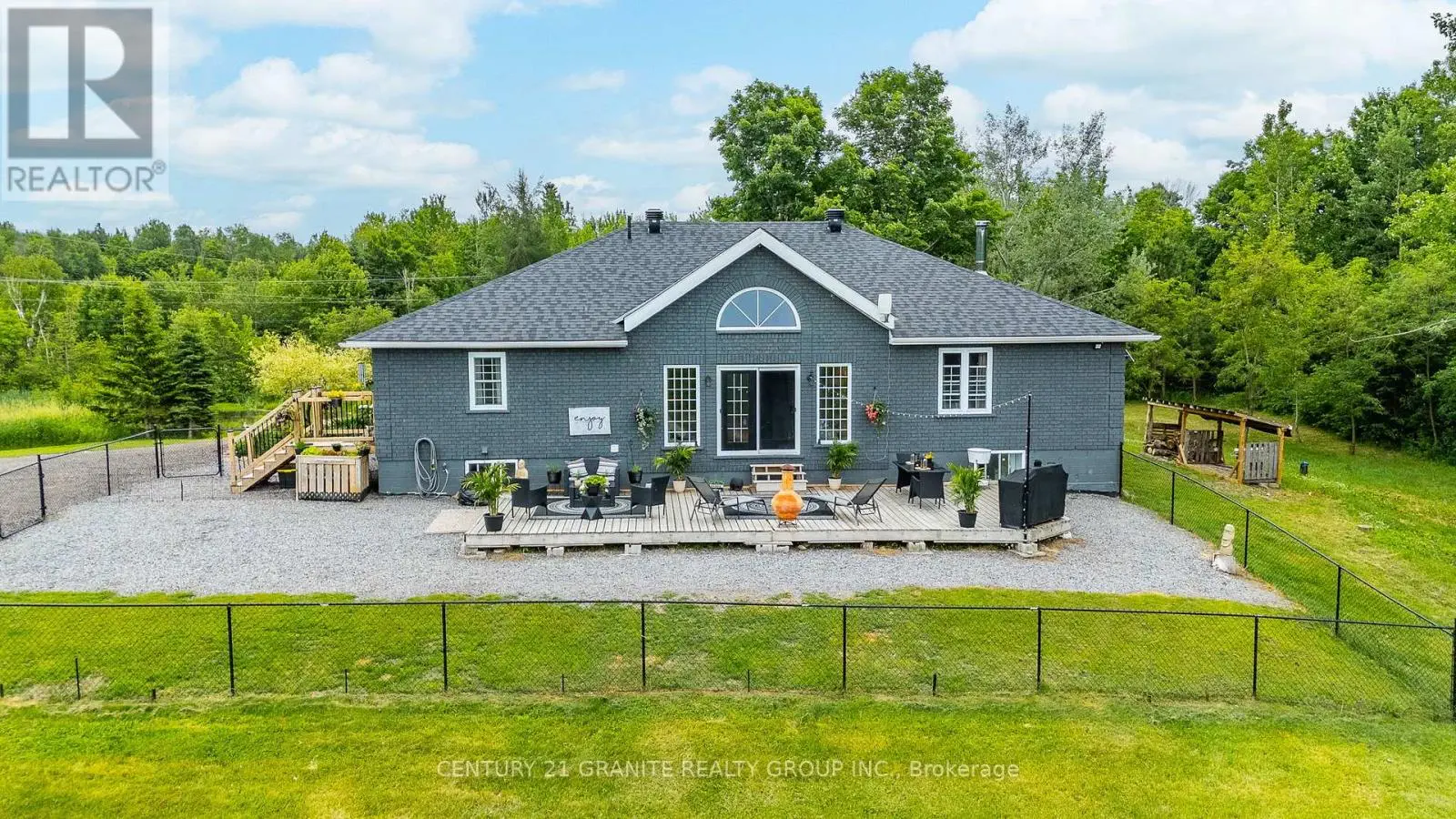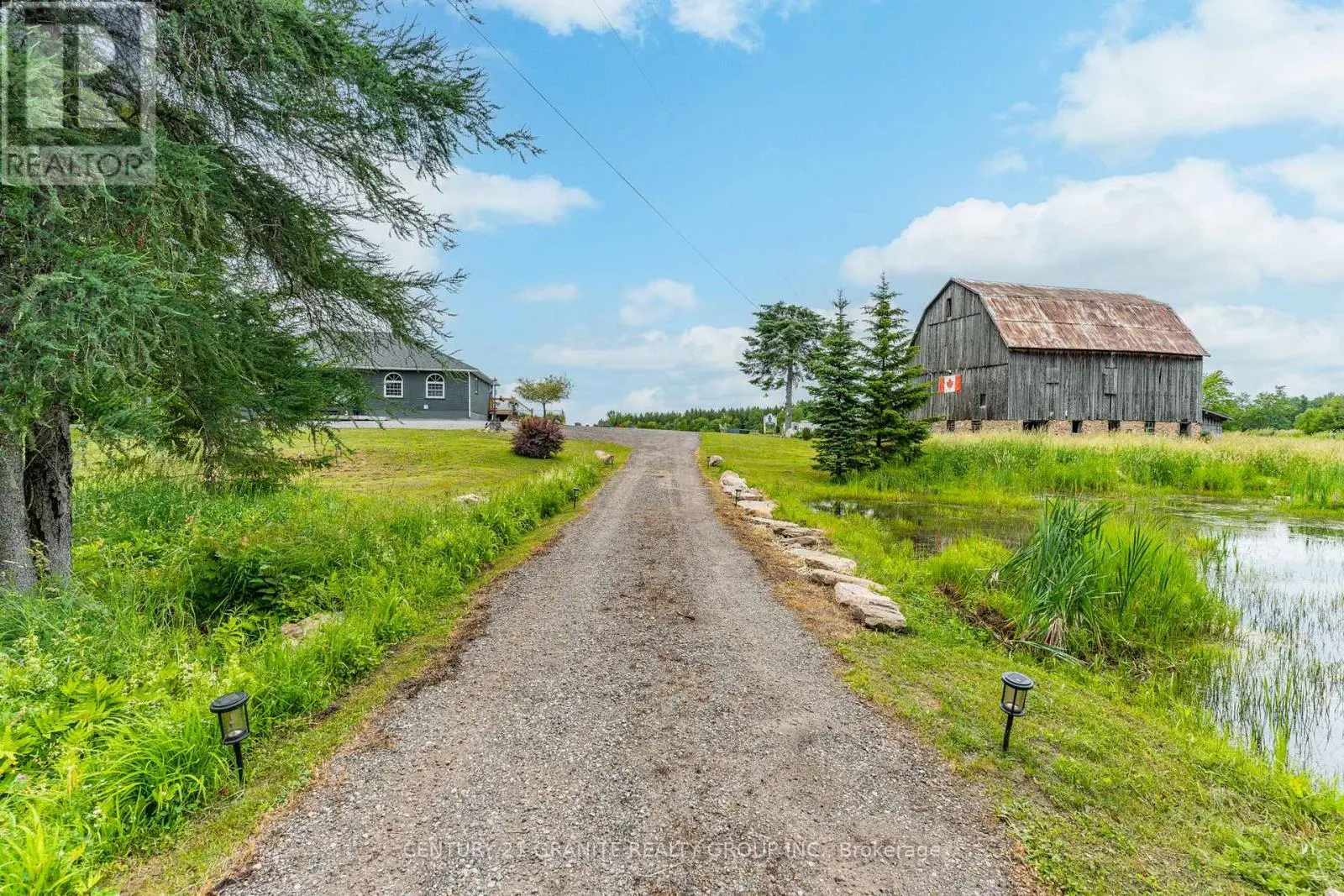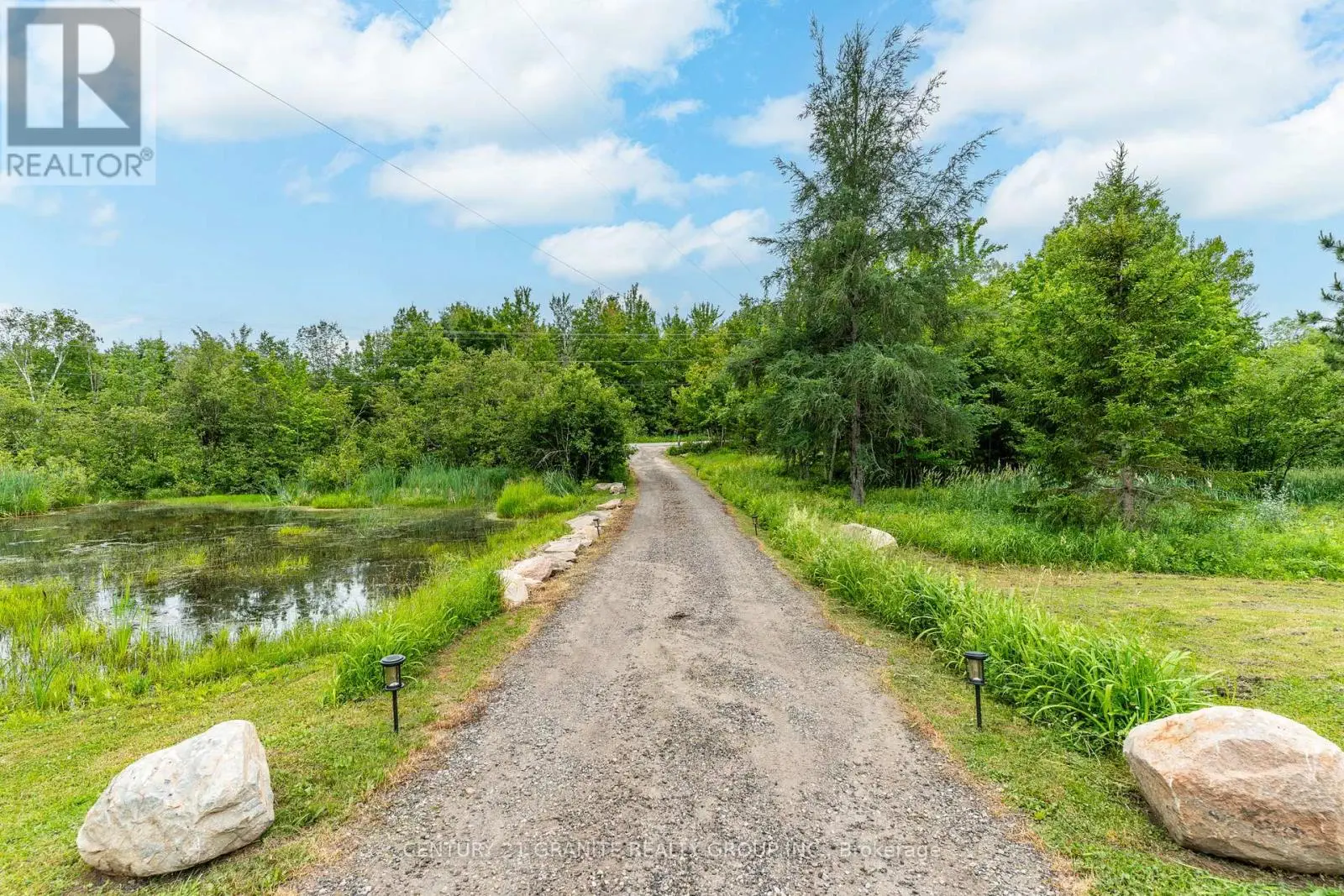1145 Hybla Road Hastings Highlands, Ontario K0L 1C0
$849,900
Spacious Country Retreat on 11.5 Acres Just Minutes from Bancroft! This well-maintained 3+2 bedroom home offers over 4,200 sq. ft. of finished living space (2,100sq. ft. per level) with a perfect blend of comfort, functionality, and country charm. The open-concept main floor features post and beam accents, a massive kitchen with a 9 x 5 quartz island, main floor laundry, and a spacious living/dining are ideal for family living or entertaining. The primary suite includes a 3-pc ensuite and walk-in closet, while one of the additional bedrooms includes a cozy sitting room. The lower level offers two more bedrooms, ample storage, and flexible space for a home office, gym, or in-law suite. Outdoors, enjoy rolling views of the hills, a private pond, fenced dog area, and a 104-year-oldbarnperfect for storage, hobbies, or your own creative vision. Nicely landscaped with privacy throughout, this property is ideal for those seeking space, nature, and peaceful living, yet close to all Bancroft amenities. (id:59743)
Property Details
| MLS® Number | X12253604 |
| Property Type | Single Family |
| Community Name | Monteagle Ward |
| Amenities Near By | Hospital |
| Community Features | School Bus |
| Features | Irregular Lot Size, Level |
| Parking Space Total | 12 |
| Structure | Deck, Barn |
Building
| Bathroom Total | 2 |
| Bedrooms Above Ground | 3 |
| Bedrooms Below Ground | 2 |
| Bedrooms Total | 5 |
| Age | 16 To 30 Years |
| Architectural Style | Bungalow |
| Basement Development | Finished |
| Basement Type | N/a (finished) |
| Construction Style Attachment | Detached |
| Cooling Type | Central Air Conditioning |
| Exterior Finish | Brick |
| Foundation Type | Block |
| Heating Fuel | Oil |
| Heating Type | Forced Air |
| Stories Total | 1 |
| Size Interior | 2,000 - 2,500 Ft2 |
| Type | House |
| Utility Water | Drilled Well |
Parking
| No Garage |
Land
| Acreage | Yes |
| Land Amenities | Hospital |
| Sewer | Septic System |
| Size Depth | 779 Ft |
| Size Frontage | 603 Ft ,6 In |
| Size Irregular | 603.5 X 779 Ft |
| Size Total Text | 603.5 X 779 Ft|10 - 24.99 Acres |
| Zoning Description | Ma |
Rooms
| Level | Type | Length | Width | Dimensions |
|---|---|---|---|---|
| Basement | Sitting Room | 5.73 m | 4.94 m | 5.73 m x 4.94 m |
| Basement | Bedroom | 5.32 m | 5.51 m | 5.32 m x 5.51 m |
| Basement | Utility Room | 5.32 m | 7.93 m | 5.32 m x 7.93 m |
| Basement | Recreational, Games Room | 10.91 m | 5.41 m | 10.91 m x 5.41 m |
| Basement | Bedroom | 5.2 m | 2.89 m | 5.2 m x 2.89 m |
| Main Level | Foyer | 4.64 m | 3.2 m | 4.64 m x 3.2 m |
| Main Level | Dining Room | 2.78 m | 5.15 m | 2.78 m x 5.15 m |
| Main Level | Kitchen | 3.54 m | 5.15 m | 3.54 m x 5.15 m |
| Main Level | Living Room | 5.74 m | 5.31 m | 5.74 m x 5.31 m |
| Main Level | Bedroom | 3.38 m | 3.01 m | 3.38 m x 3.01 m |
| Main Level | Primary Bedroom | 4.03 m | 5.29 m | 4.03 m x 5.29 m |
| Main Level | Bedroom | 3.55 m | 3.92 m | 3.55 m x 3.92 m |
| Main Level | Bathroom | 1.65 m | 3.81 m | 1.65 m x 3.81 m |

Broker
(613) 332-9080
bancroftwaterfront.com/
www.facebook.com/BancroftCentury21AllSeasonsRealtyEmmaKearns/

(613) 332-5500
(613) 332-3737

Broker
(613) 332-8801

(613) 332-5500
(613) 332-3737
Contact Us
Contact us for more information



















































