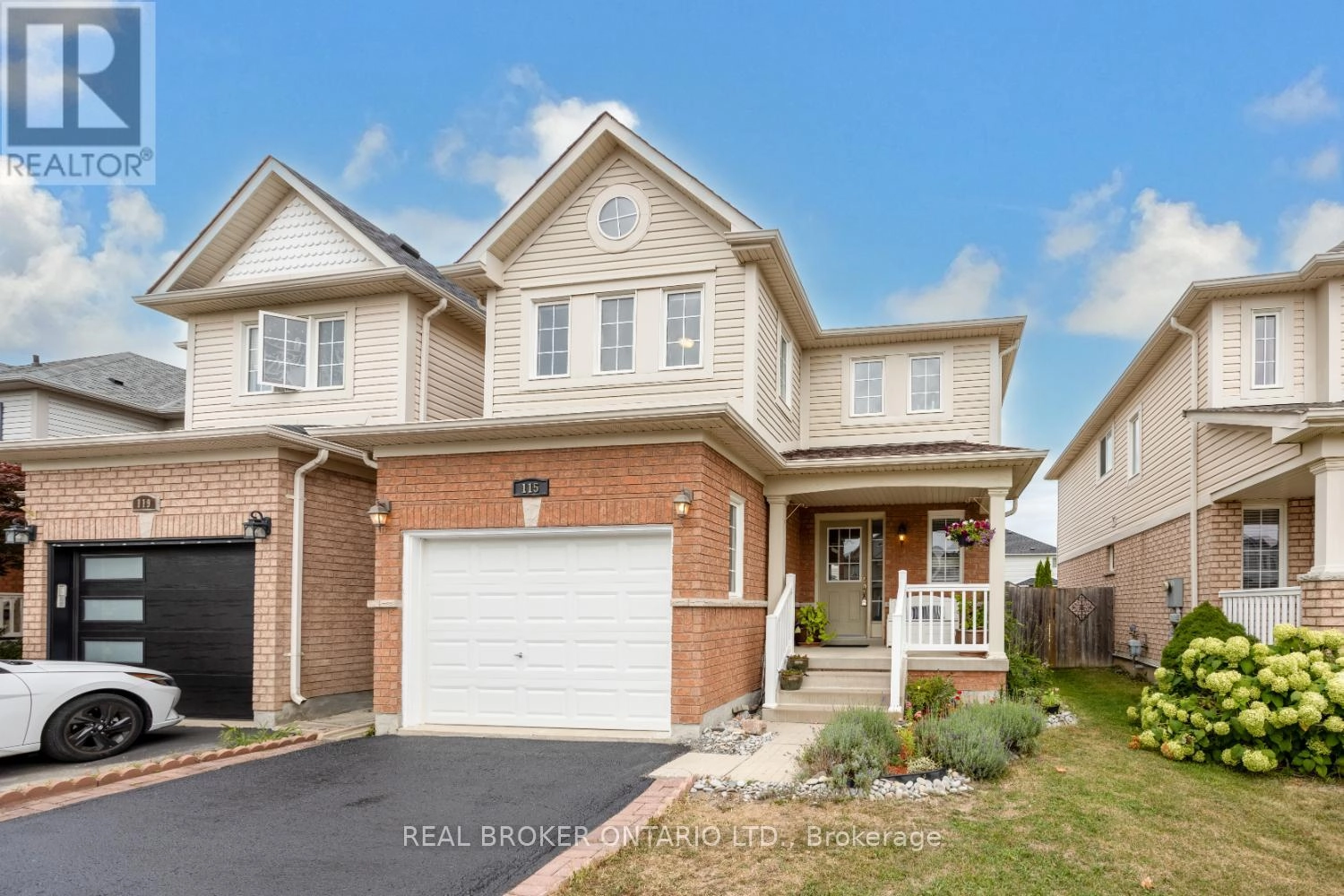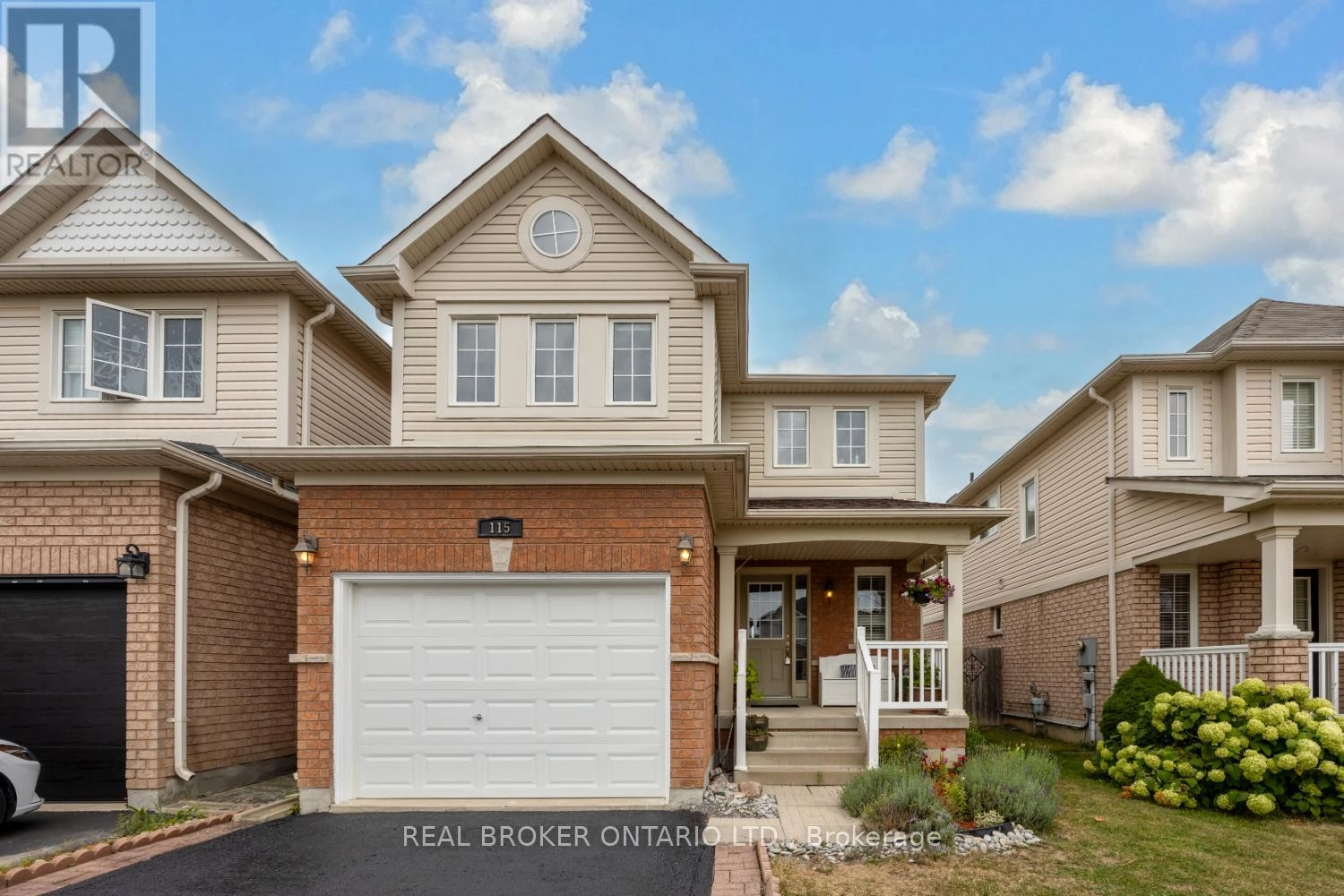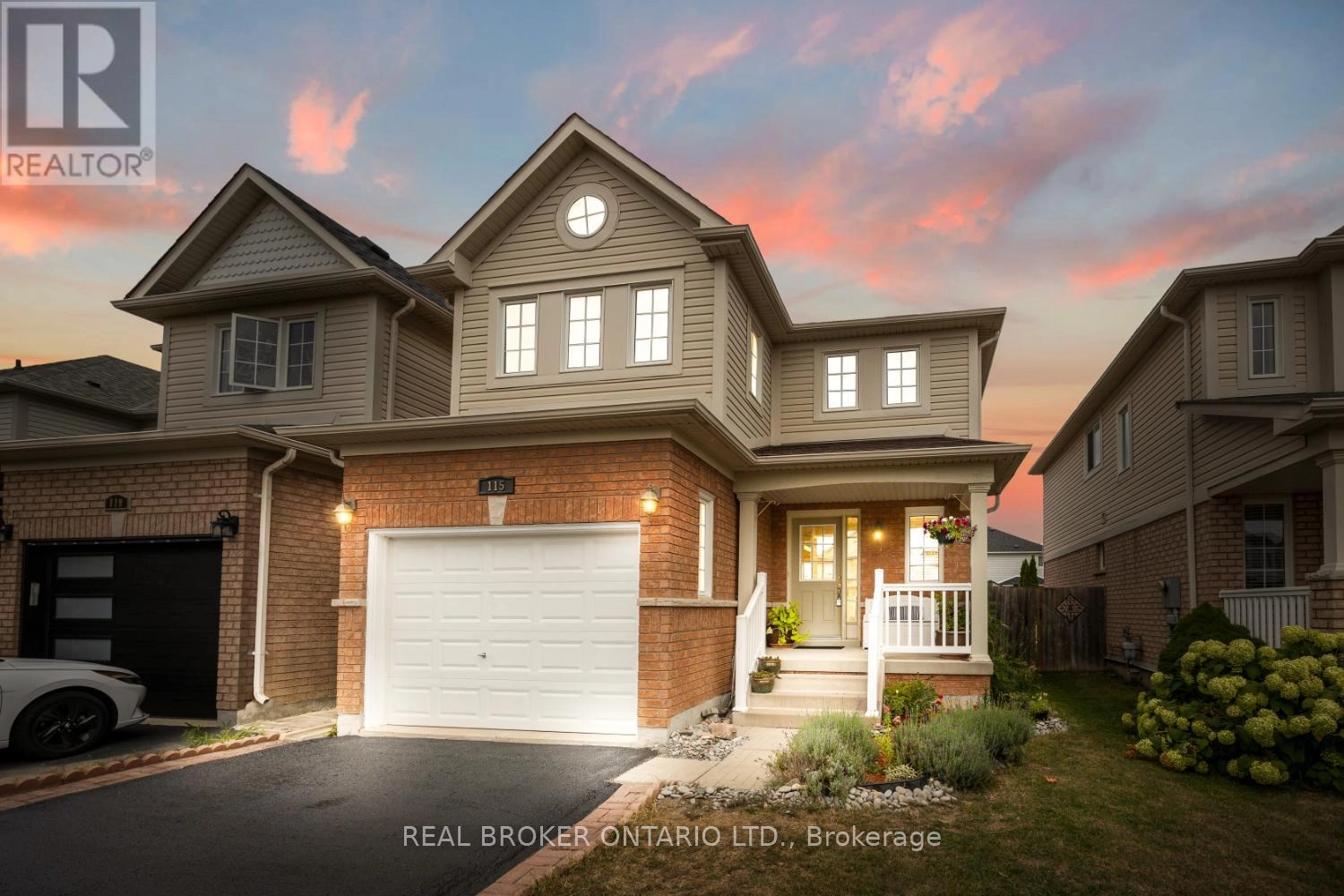115 William Cowles Drive Clarington, Ontario L1C 0E3
$769,900
Spacious, 2-storey home in Bowmanville, just minutes from schools, parks, shops, and everyday amenities. With 3 bedrooms and 4 bathrooms, this move-in ready home is perfect for first-time buyers or growing families. The main floor features a bright, eat-in kitchen with tile backsplash, breakfast bar, and a walk-out to a large deck that's ideal for summer BBQs. Overlooking the kitchen, the open-concept living room with a gas fireplace and large window creates a welcoming space for family time or entertaining. A 2-piece powder room and interior garage access complete the level. Upstairs, the primary bedroom includes a walk-in closet and 4-piece ensuite. Two additional bedrooms, including one with five windows, offers bright and versatile spaces for kids, an office, or a playroom. The finished basement boasts a rec room, 3-piece bath, laundry, walk-in closet, and cold cellar. Outside, the fully fenced backyard, with deck and open yard, is perfect for kids, pets, and entertaining. Move-in ready, this home awaits to welcome you to your next chapter. Asphalt shingles (2025), driveway sealed (2025), deck (2025) (id:59743)
Open House
This property has open houses!
1:00 pm
Ends at:3:00 pm
Property Details
| MLS® Number | E12356759 |
| Property Type | Single Family |
| Community Name | Bowmanville |
| Equipment Type | Water Heater |
| Parking Space Total | 3 |
| Rental Equipment Type | Water Heater |
Building
| Bathroom Total | 4 |
| Bedrooms Above Ground | 3 |
| Bedrooms Total | 3 |
| Amenities | Fireplace(s) |
| Appliances | Dishwasher, Dryer, Microwave, Range, Stove, Washer |
| Basement Development | Finished |
| Basement Type | N/a (finished) |
| Construction Style Attachment | Link |
| Cooling Type | Central Air Conditioning |
| Exterior Finish | Brick, Vinyl Siding |
| Fireplace Present | Yes |
| Flooring Type | Hardwood, Carpeted, Laminate |
| Foundation Type | Unknown |
| Half Bath Total | 1 |
| Heating Fuel | Natural Gas |
| Heating Type | Forced Air |
| Stories Total | 2 |
| Size Interior | 1,100 - 1,500 Ft2 |
| Type | House |
| Utility Water | Municipal Water |
Parking
| Attached Garage | |
| Garage |
Land
| Acreage | No |
| Sewer | Sanitary Sewer |
| Size Depth | 115 Ft ,2 In |
| Size Frontage | 29 Ft ,6 In |
| Size Irregular | 29.5 X 115.2 Ft |
| Size Total Text | 29.5 X 115.2 Ft |
Rooms
| Level | Type | Length | Width | Dimensions |
|---|---|---|---|---|
| Second Level | Primary Bedroom | 3.16 m | 4.61 m | 3.16 m x 4.61 m |
| Second Level | Bedroom 2 | 2.43 m | 3.37 m | 2.43 m x 3.37 m |
| Second Level | Bedroom 3 | 3.81 m | 3.43 m | 3.81 m x 3.43 m |
| Basement | Recreational, Games Room | 4.41 m | 3.63 m | 4.41 m x 3.63 m |
| Main Level | Kitchen | 3.23 m | 4.9 m | 3.23 m x 4.9 m |
| Main Level | Living Room | 3.02 m | 4.23 m | 3.02 m x 4.23 m |

Broker
(905) 926-5554
(905) 926-5554
www.marleneboyle.com/
www.facebook.com/marleneboylerealtor
twitter.com/marleneboyle
www.linkedin.com/in/marleneboyle

113 King Street East Unit 2
Bowmanville, Ontario L1C 1N4
(888) 311-1172
www.joinreal.com/

113 King Street East Unit 2
Bowmanville, Ontario L1C 1N4
(888) 311-1172
www.joinreal.com/
Contact Us
Contact us for more information


































