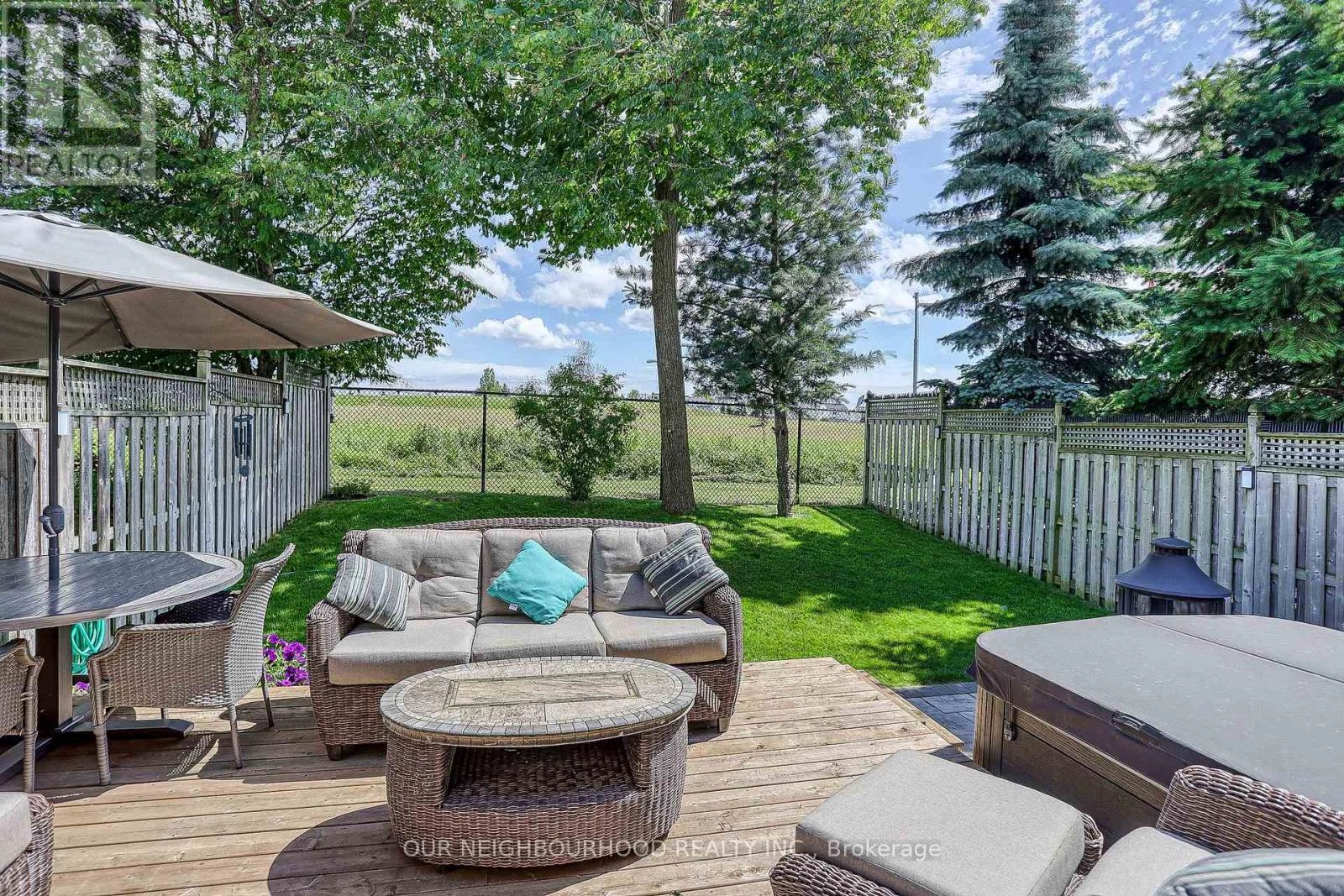1152 Glenbourne Drive Oshawa, Ontario L1K 0B8
$929,000
RAVINE! Pride of Ownership. Great Curb Appeal Welcomes You To This Beautiful 3+1 Bedroom, 4 Baths, Detached Home. Located In The Desirable Pinecrest Community. Close To Schools, Shopping, Public Transportation, Restaurants, Park, Dog Park For Those With Furry Family Members, Minutes To 401 And 407. Access From The Garage, Great During Inclement Weather, And Upon Entry A 2 Piece Powder Room. Hardwood Floors-Dining/Living Combined And Family Room, Cathedral Ceiling, Expansive Patio Door and Windows Provide Plenty Of Natural Light And Unobstructed Greenspace Views. Patio Doors Lead To A Fully Fenced Back Yard Retreat. Entertain Or Unwind On The Deck With No Neighbours Behind. Gas Line For BBQ. The Deck, Patio, Walkway, And Front Entrance All Professionally Finished(2021). Front Porch Has Concrete Decorative Coating. GOVEE Lighting Included ( Over 1 Million Light Variations, Manager On App). Upstairs Features 3 Bedroom, 4 PC Bath, And The Convenient Second Floor Laundry. Large Primary Bedroom With Walk-In Closet And 4 Pc. Ensuite. The Fully Finished Basement Offers Additional Living Space Or Great In-law Suite Potential. Features Rec Room, 1 Bedroom, Den/Office, And 4 Pc Bath. (id:59743)
Open House
This property has open houses!
2:00 pm
Ends at:4:00 pm
2:00 pm
Ends at:4:00 pm
Property Details
| MLS® Number | E12272752 |
| Property Type | Single Family |
| Neigbourhood | Pinecrest |
| Community Name | Pinecrest |
| Parking Space Total | 3 |
Building
| Bathroom Total | 4 |
| Bedrooms Above Ground | 3 |
| Bedrooms Below Ground | 1 |
| Bedrooms Total | 4 |
| Appliances | Garage Door Opener Remote(s), Central Vacuum, Water Heater, Dishwasher, Dryer, Microwave, Stove, Washer, Window Coverings, Refrigerator |
| Basement Development | Finished |
| Basement Type | N/a (finished) |
| Construction Style Attachment | Detached |
| Cooling Type | Central Air Conditioning |
| Exterior Finish | Brick, Vinyl Siding |
| Flooring Type | Hardwood, Carpeted, Ceramic, Linoleum |
| Foundation Type | Poured Concrete |
| Half Bath Total | 1 |
| Heating Fuel | Natural Gas |
| Heating Type | Forced Air |
| Stories Total | 2 |
| Size Interior | 1,500 - 2,000 Ft2 |
| Type | House |
| Utility Water | Municipal Water |
Parking
| Attached Garage | |
| Garage |
Land
| Acreage | No |
| Sewer | Sanitary Sewer |
| Size Depth | 114 Ft ,9 In |
| Size Frontage | 30 Ft ,9 In |
| Size Irregular | 30.8 X 114.8 Ft |
| Size Total Text | 30.8 X 114.8 Ft |
Rooms
| Level | Type | Length | Width | Dimensions |
|---|---|---|---|---|
| Second Level | Primary Bedroom | 5.74 m | 3.81 m | 5.74 m x 3.81 m |
| Second Level | Bedroom 2 | 3.49 m | 3.24 m | 3.49 m x 3.24 m |
| Second Level | Bedroom 3 | 3.97 m | 3.04 m | 3.97 m x 3.04 m |
| Second Level | Laundry Room | 1.88 m | 1.32 m | 1.88 m x 1.32 m |
| Basement | Bedroom 4 | 3.88 m | 3.5 m | 3.88 m x 3.5 m |
| Basement | Den | 2.97 m | 2.79 m | 2.97 m x 2.79 m |
| Basement | Recreational, Games Room | 4.93 m | 3.48 m | 4.93 m x 3.48 m |
| Main Level | Living Room | 6.02 m | 3.07 m | 6.02 m x 3.07 m |
| Main Level | Dining Room | 6.02 m | 3.07 m | 6.02 m x 3.07 m |
| Main Level | Kitchen | 3.6 m | 3.14 m | 3.6 m x 3.14 m |
| Main Level | Eating Area | 3.24 m | 3.17 m | 3.24 m x 3.17 m |
| Main Level | Family Room | 4.62 m | 3.68 m | 4.62 m x 3.68 m |
https://www.realtor.ca/real-estate/28579672/1152-glenbourne-drive-oshawa-pinecrest-pinecrest
Salesperson
(905) 723-5353

286 King St W Unit: 101
Oshawa, Ontario L1J 2J9
(905) 723-5353
(905) 723-5357
www.onri.ca/
Salesperson
(905) 723-5353

286 King St W Unit: 101
Oshawa, Ontario L1J 2J9
(905) 723-5353
(905) 723-5357
www.onri.ca/
Contact Us
Contact us for more information


















































