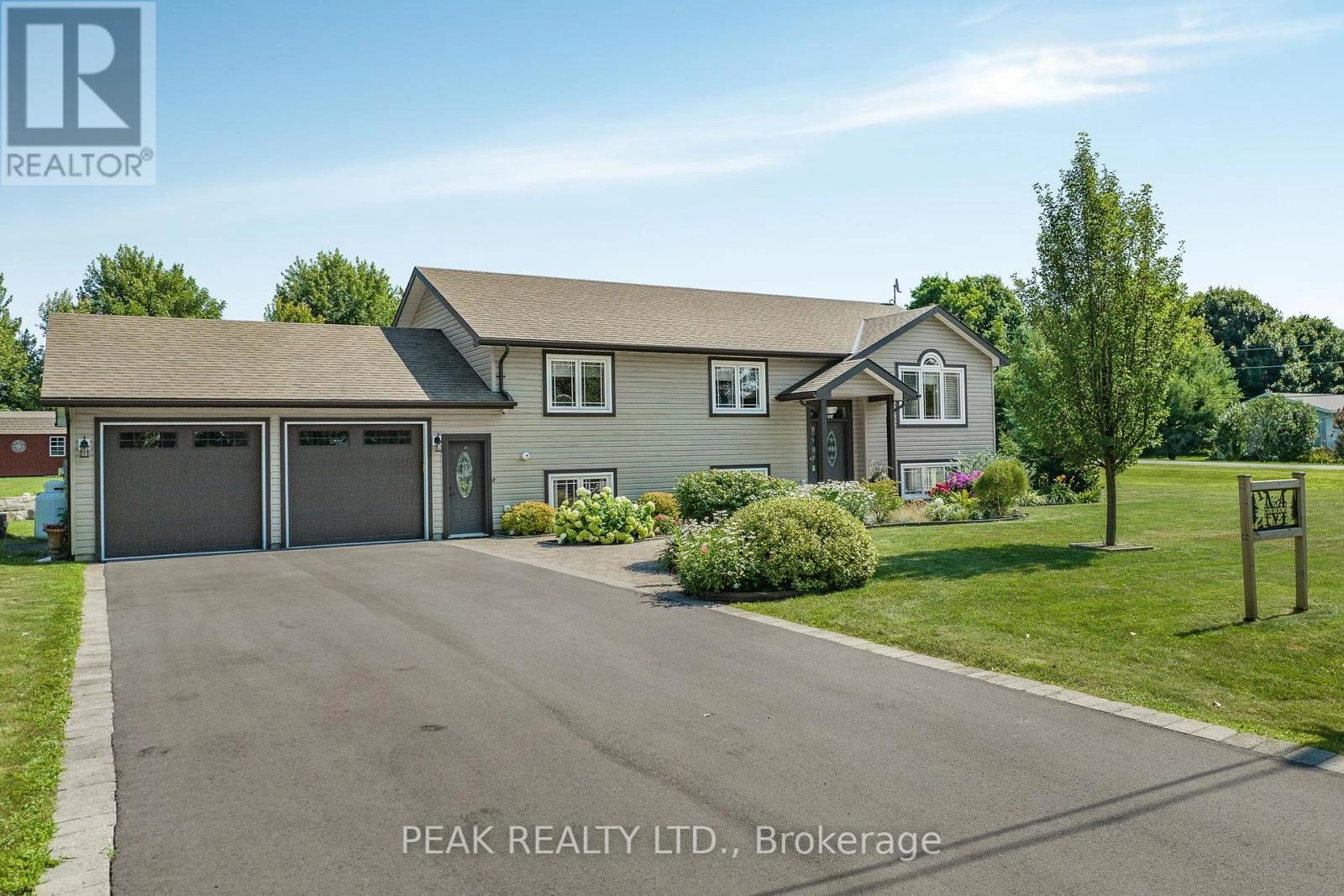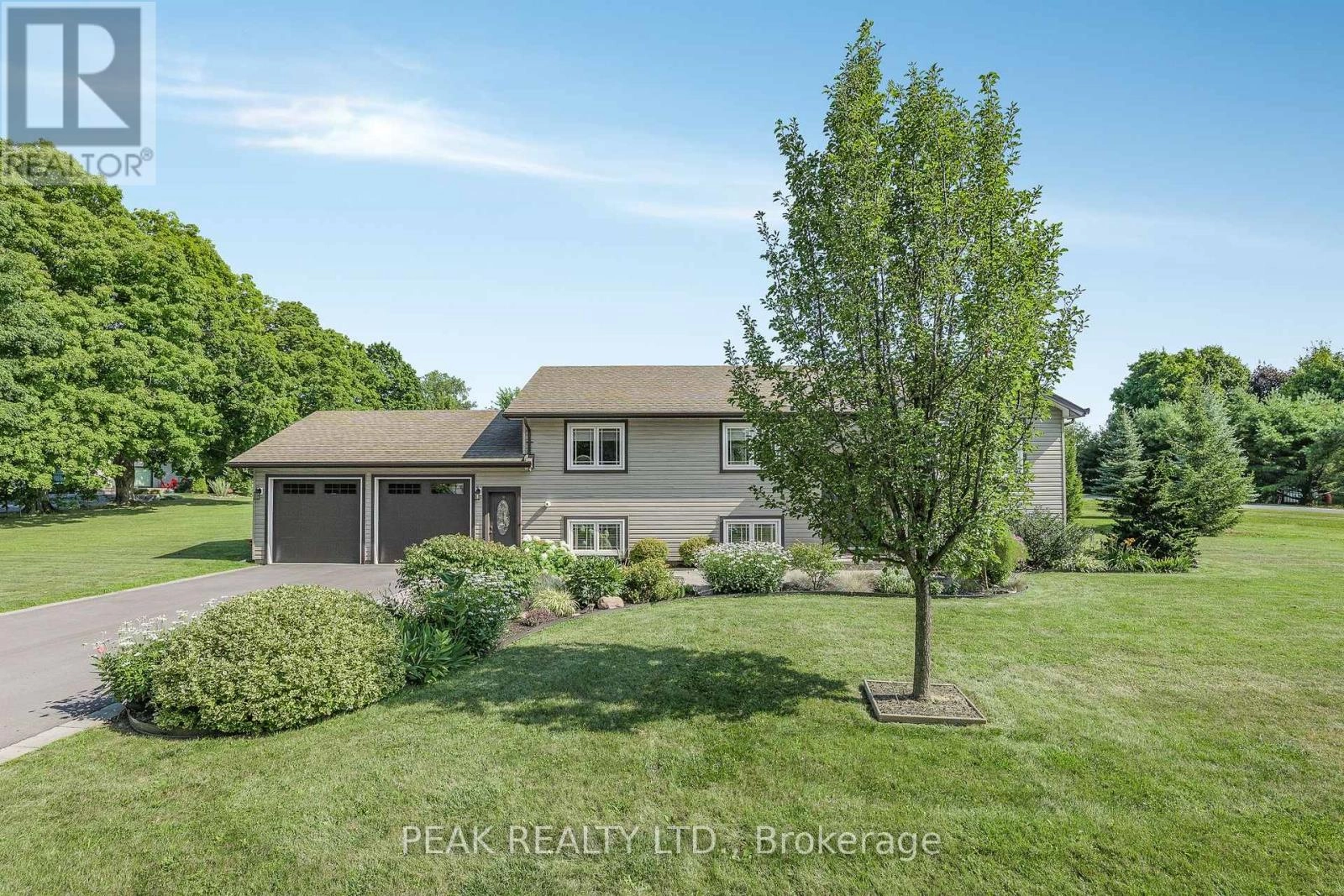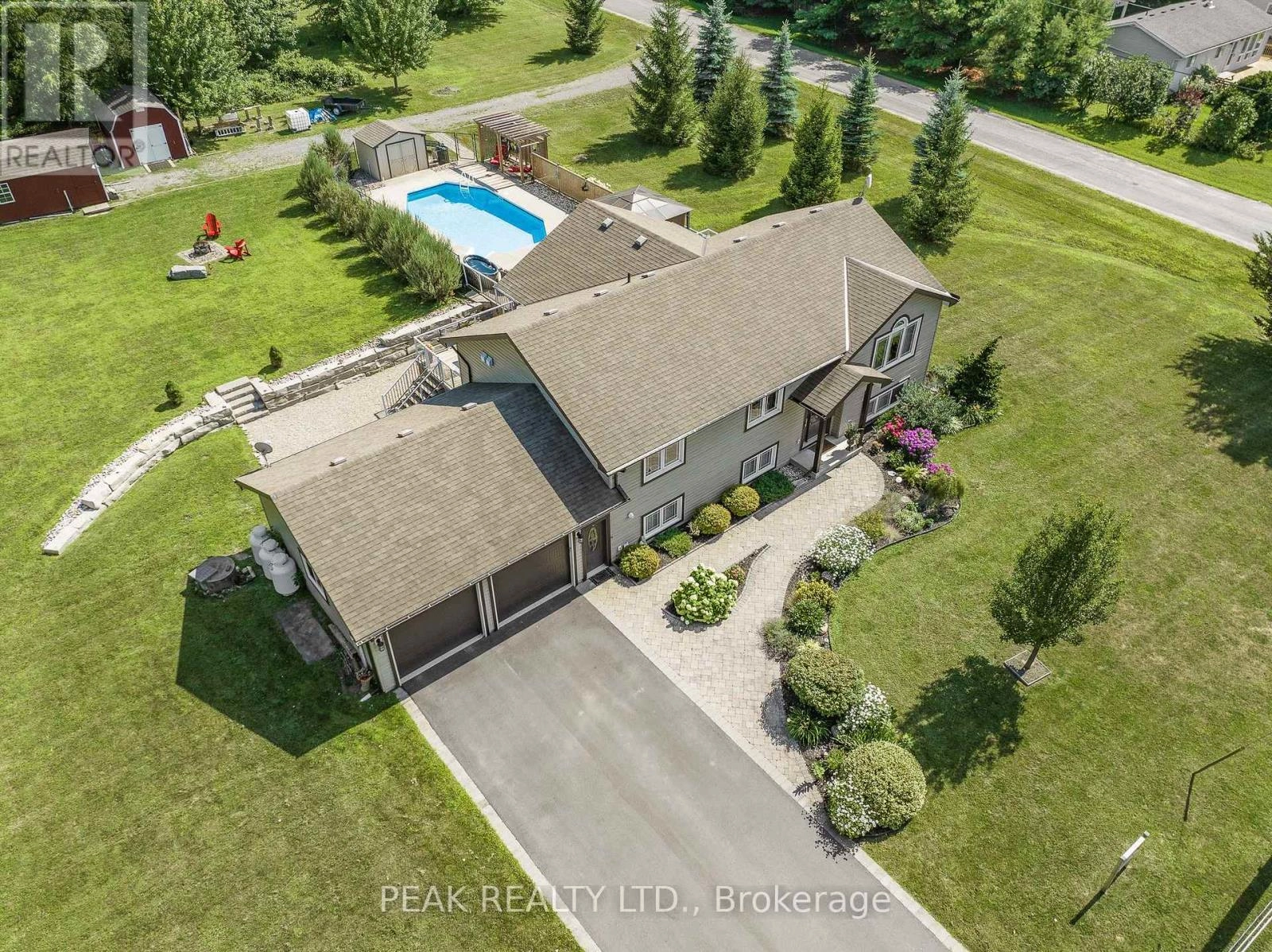116 Prinyers Cove Crescent Prince Edward County, Ontario K0K 2T0
$899,000
Wake up to sweeping views of Lake Ontario in this custom-built bungalow designed for comfort, connection, and everyday ease. With over 2,500 sq. ft. of bright, open living space, the home features a gourmet kitchen with marble countertops, a breakfast bar, and an open layout perfect for gathering with family and friends. Three spacious bedrooms and three full bathrooms mean theres room for everyone.Life in Prinyers Cove offers more than a home it's a community where neighbours know each other, and every day feels a little like a retreat. On your own 150' x 210' lot, you'll enjoy a heated saltwater pool, hot tub, fire pit, and multiple seating areas - the perfect setting for quiet mornings, weekend get-togethers, or evenings under the stars. Too many thoughtful upgrades to list this property is more than a house, it's a lifestyle waiting to be enjoyed. (id:59743)
Property Details
| MLS® Number | X12434124 |
| Property Type | Single Family |
| Community Name | North Marysburg Ward |
| Parking Space Total | 12 |
| Pool Features | Salt Water Pool |
| Pool Type | Inground Pool |
Building
| Bathroom Total | 3 |
| Bedrooms Above Ground | 3 |
| Bedrooms Total | 3 |
| Amenities | Fireplace(s) |
| Appliances | Garage Door Opener Remote(s), Water Softener, Water Treatment, Dishwasher, Dryer, Microwave, Storage Shed, Stove, Washer, Refrigerator |
| Architectural Style | Bungalow |
| Basement Development | Finished |
| Basement Features | Separate Entrance |
| Basement Type | N/a (finished) |
| Construction Style Attachment | Detached |
| Cooling Type | Central Air Conditioning |
| Exterior Finish | Vinyl Siding |
| Fireplace Present | Yes |
| Flooring Type | Hardwood, Ceramic, Carpeted, Laminate |
| Foundation Type | Unknown |
| Heating Fuel | Propane |
| Heating Type | Forced Air |
| Stories Total | 1 |
| Size Interior | 2,500 - 3,000 Ft2 |
| Type | House |
| Utility Power | Generator |
Parking
| Attached Garage | |
| Garage |
Land
| Acreage | No |
| Landscape Features | Landscaped |
| Sewer | Septic System |
| Size Depth | 210 Ft |
| Size Frontage | 150 Ft |
| Size Irregular | 150 X 210 Ft |
| Size Total Text | 150 X 210 Ft |
Rooms
| Level | Type | Length | Width | Dimensions |
|---|---|---|---|---|
| Lower Level | Recreational, Games Room | 7.4 m | 8.36 m | 7.4 m x 8.36 m |
| Lower Level | Recreational, Games Room | 7.19 m | 5.46 m | 7.19 m x 5.46 m |
| Main Level | Living Room | 4.6 m | 4.51 m | 4.6 m x 4.51 m |
| Main Level | Dining Room | 3.25 m | 3.95 m | 3.25 m x 3.95 m |
| Main Level | Kitchen | 4.23 m | 3.85 m | 4.23 m x 3.85 m |
| Main Level | Eating Area | 3.96 m | 2.22 m | 3.96 m x 2.22 m |
| Main Level | Primary Bedroom | 4.53 m | 3.85 m | 4.53 m x 3.85 m |
| Main Level | Bedroom 2 | 3.75 m | 3.1 m | 3.75 m x 3.1 m |
| Main Level | Bedroom 3 | 3.26 m | 3.1 m | 3.26 m x 3.1 m |

49 Kenneth Ave Unit A
Oshawa, Ontario L1G 5N3
(905) 436-6096
(519) 747-2958
www.peakrealtyltd.com/

Broker
(905) 436-6096
www.courtneyshewan.ca/
www.facebook.com/courtneyshewanbroker
www.linkedin.com/in/courtney-shewan-5728442a

49 Kenneth Ave Unit A
Oshawa, Ontario L1G 5N3
(905) 436-6096
(519) 747-2958
www.peakrealtyltd.com/
Contact Us
Contact us for more information


















































