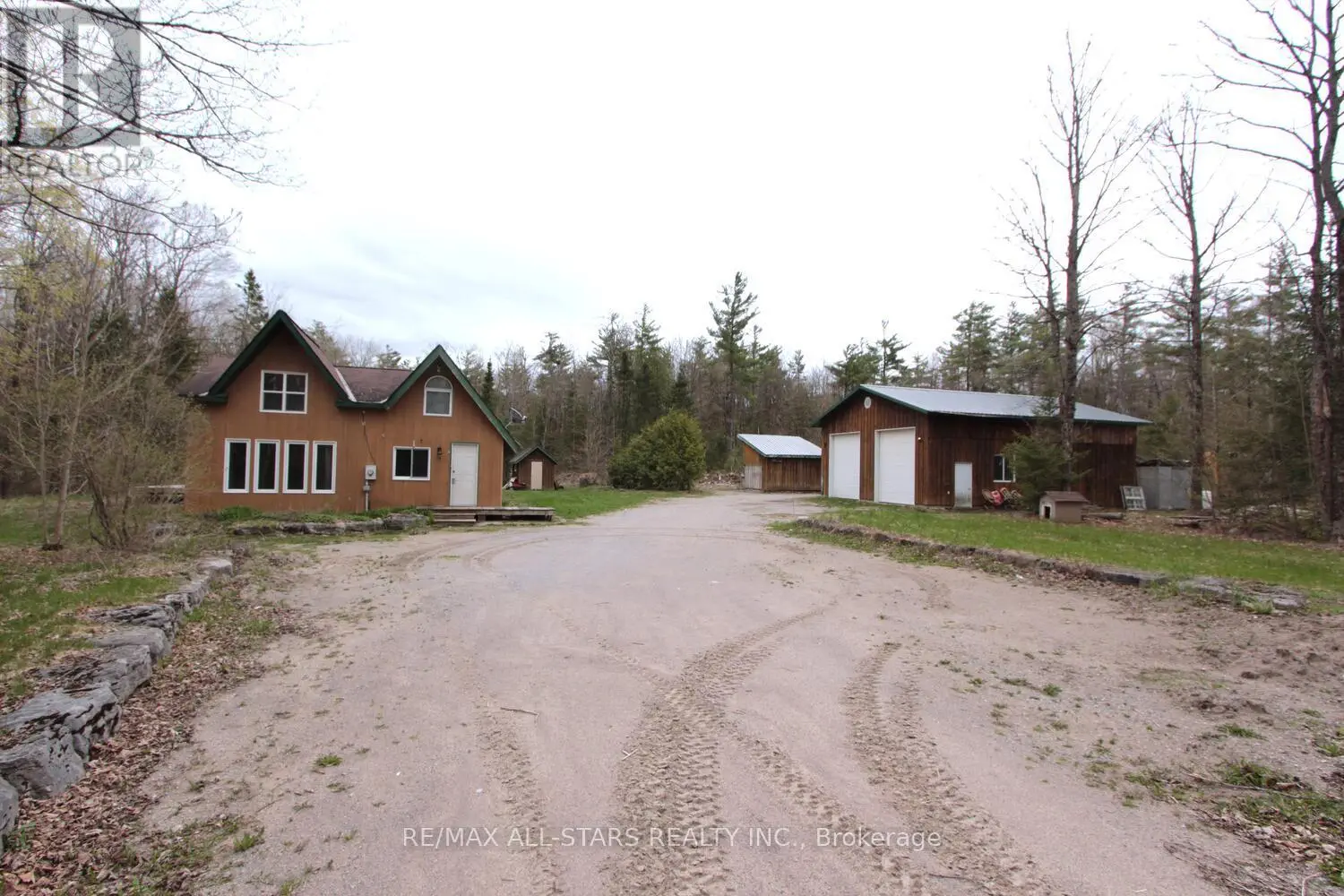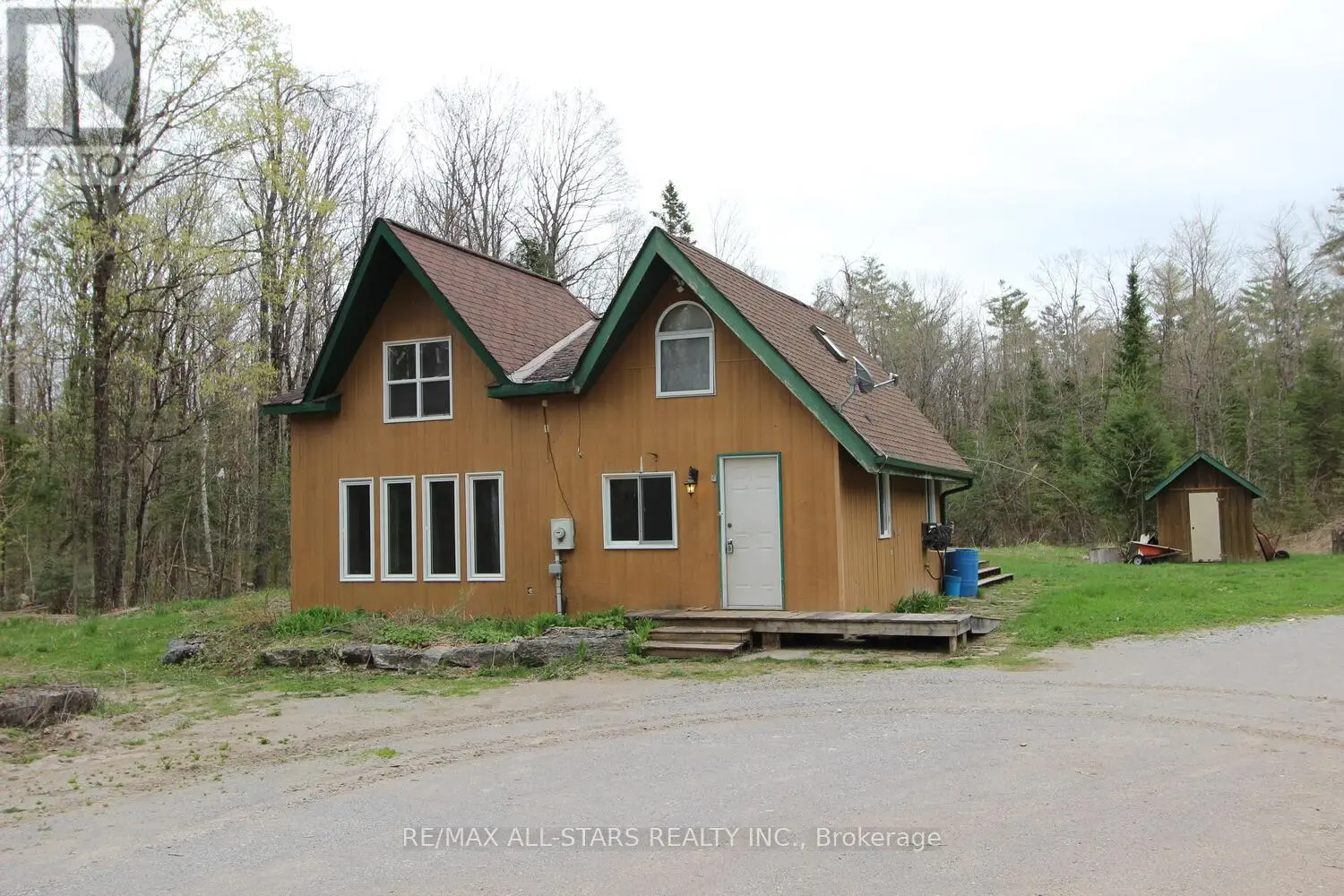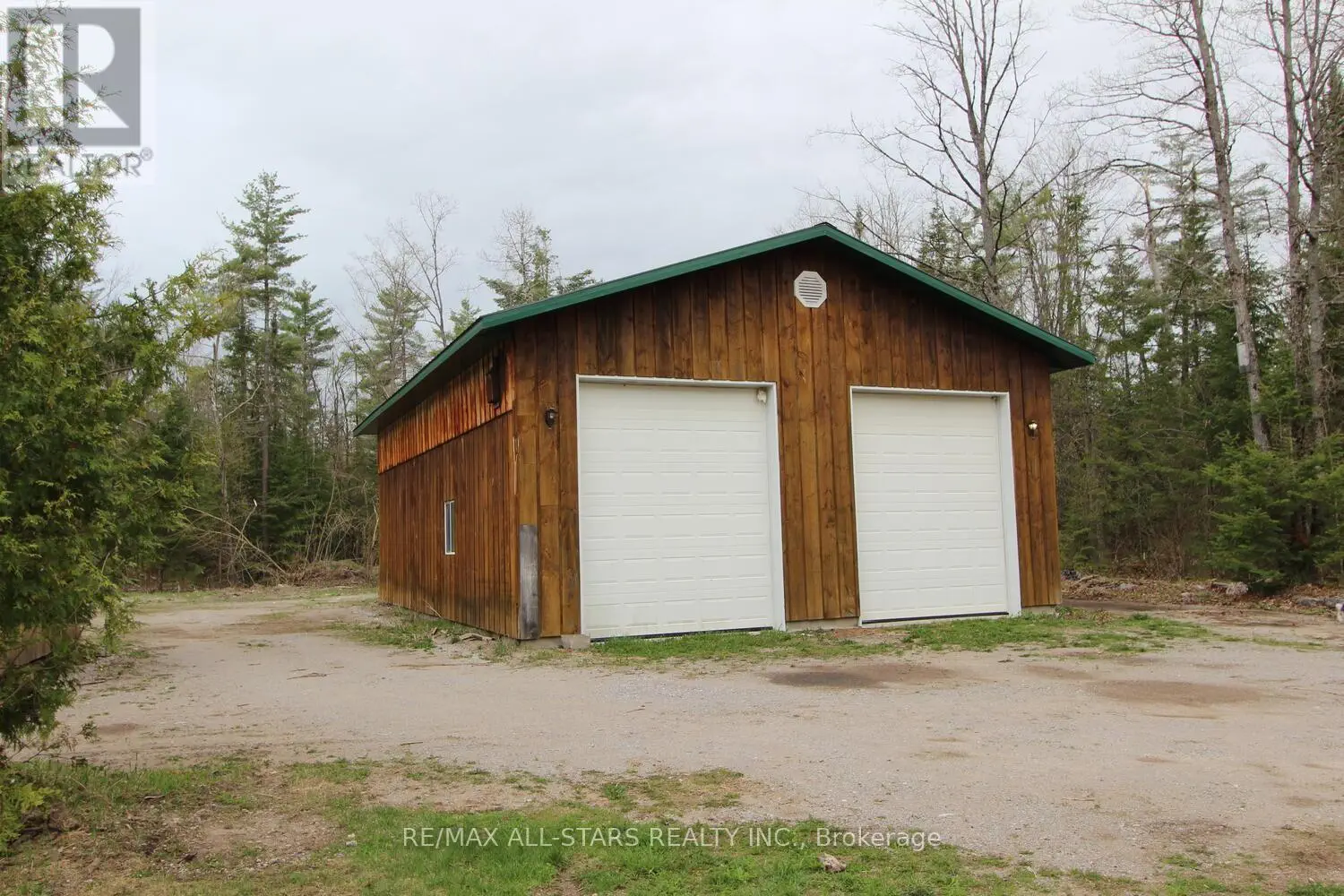1160 Somerville 3rd Concession Kawartha Lakes, Ontario K0M 1N0
2 Bedroom
1 Bathroom
1,100 - 1,500 ft2
Wall Unit
Forced Air
$629,000
Escape To Peace And Quiet! 10 acres of trees with manageable size home, Hardwood flooring and lots of character. Propane Furnace - loads of deck space to entertain on or just relax with your morning coffee. 30'X40' garage/workshop with 16 foot ceilings. Fully insulated. Great for storage, hobbies, car enthusiasts or mechanics looking for space. This property is also located right on the ATV/Snowmobile trail making for easy access to all the outdoor adventure your looking for. (id:59743)
Property Details
| MLS® Number | X12134822 |
| Property Type | Single Family |
| Community Name | Somerville |
| Amenities Near By | Schools |
| Community Features | School Bus |
| Equipment Type | Propane Tank |
| Features | Wooded Area, Flat Site, Level |
| Parking Space Total | 12 |
| Rental Equipment Type | Propane Tank |
| Structure | Deck, Workshop |
Building
| Bathroom Total | 1 |
| Bedrooms Above Ground | 2 |
| Bedrooms Total | 2 |
| Age | 31 To 50 Years |
| Appliances | Water Heater |
| Construction Style Attachment | Detached |
| Cooling Type | Wall Unit |
| Exterior Finish | Hardboard, Wood |
| Flooring Type | Hardwood |
| Foundation Type | Slab |
| Heating Fuel | Propane |
| Heating Type | Forced Air |
| Stories Total | 2 |
| Size Interior | 1,100 - 1,500 Ft2 |
| Type | House |
| Utility Water | Drilled Well |
Parking
| Detached Garage | |
| Garage |
Land
| Acreage | No |
| Land Amenities | Schools |
| Sewer | Septic System |
| Size Depth | 1088 Ft ,9 In |
| Size Frontage | 399 Ft ,10 In |
| Size Irregular | 399.9 X 1088.8 Ft |
| Size Total Text | 399.9 X 1088.8 Ft |
| Zoning Description | A1 |
Rooms
| Level | Type | Length | Width | Dimensions |
|---|---|---|---|---|
| Second Level | Primary Bedroom | 7.01 m | 4.69 m | 7.01 m x 4.69 m |
| Second Level | Bedroom 2 | 3.54 m | 3.17 m | 3.54 m x 3.17 m |
| Second Level | Office | 3.17 m | 2.56 m | 3.17 m x 2.56 m |
| Main Level | Living Room | 4.69 m | 4.05 m | 4.69 m x 4.05 m |
| Main Level | Kitchen | 4.75 m | 4.05 m | 4.75 m x 4.05 m |
| Main Level | Utility Room | 2.17 m | 2.29 m | 2.17 m x 2.29 m |
| Main Level | Laundry Room | 2.99 m | 1.68 m | 2.99 m x 1.68 m |
ALLAN ANDERSON
Salesperson
(705) 738-2378
Salesperson
(705) 738-2378
RE/MAX ALL-STARS REALTY INC.
73 Bolton Street
Bobcaygeon, Ontario K0M 1A0
73 Bolton Street
Bobcaygeon, Ontario K0M 1A0
(705) 738-2378
Contact Us
Contact us for more information
























